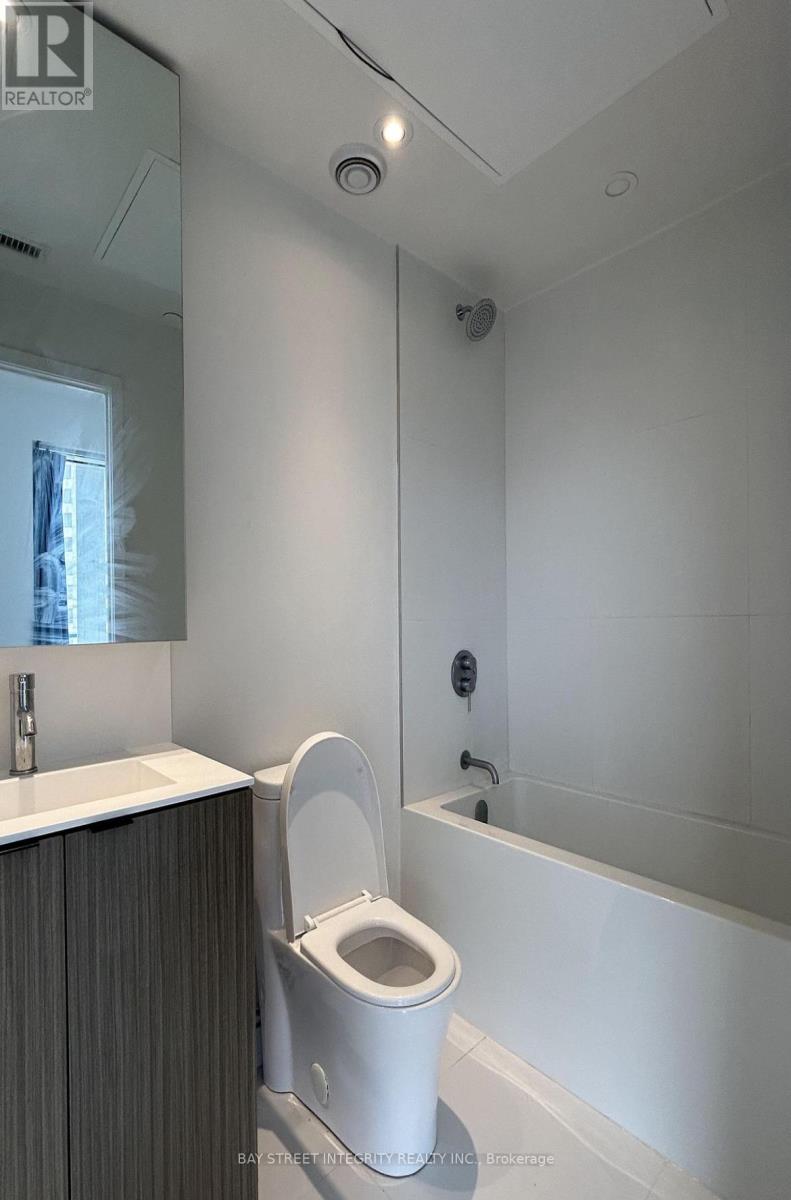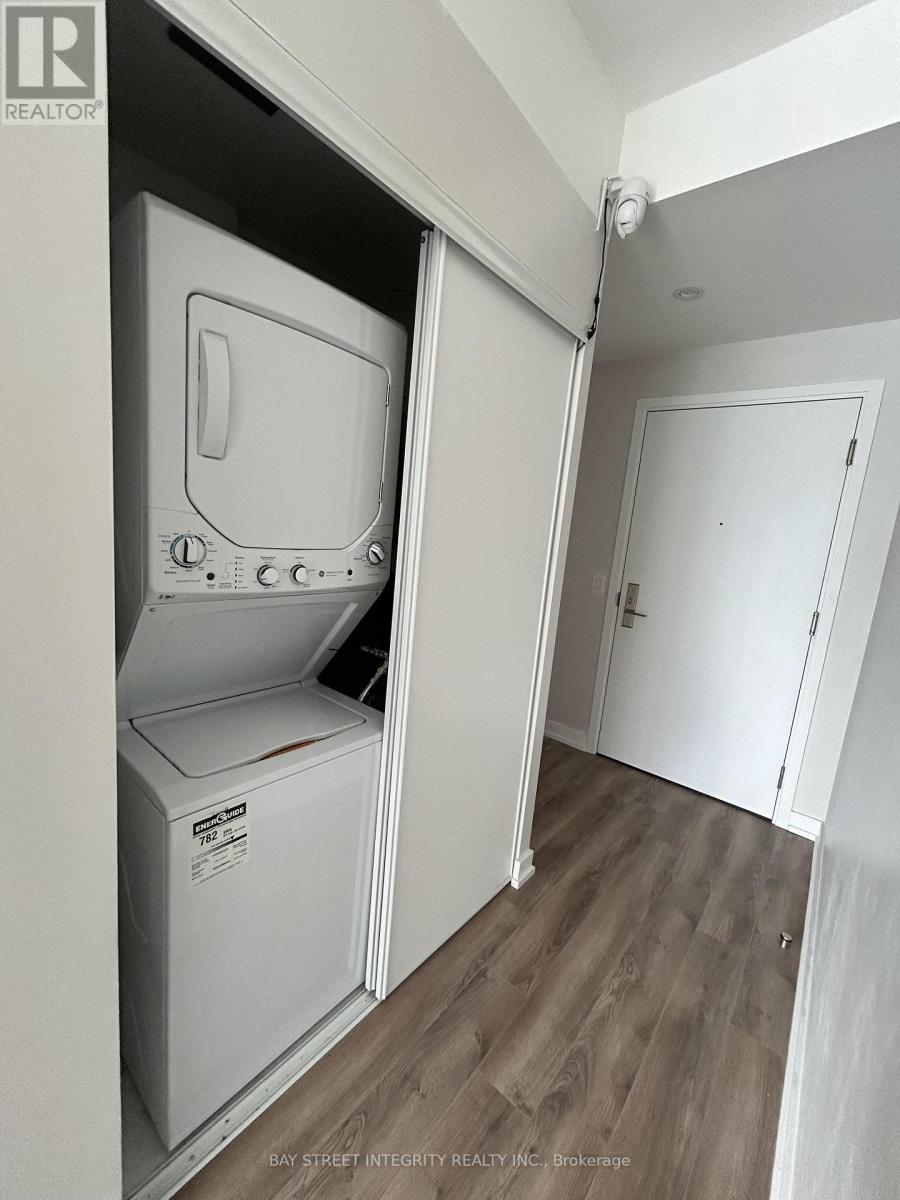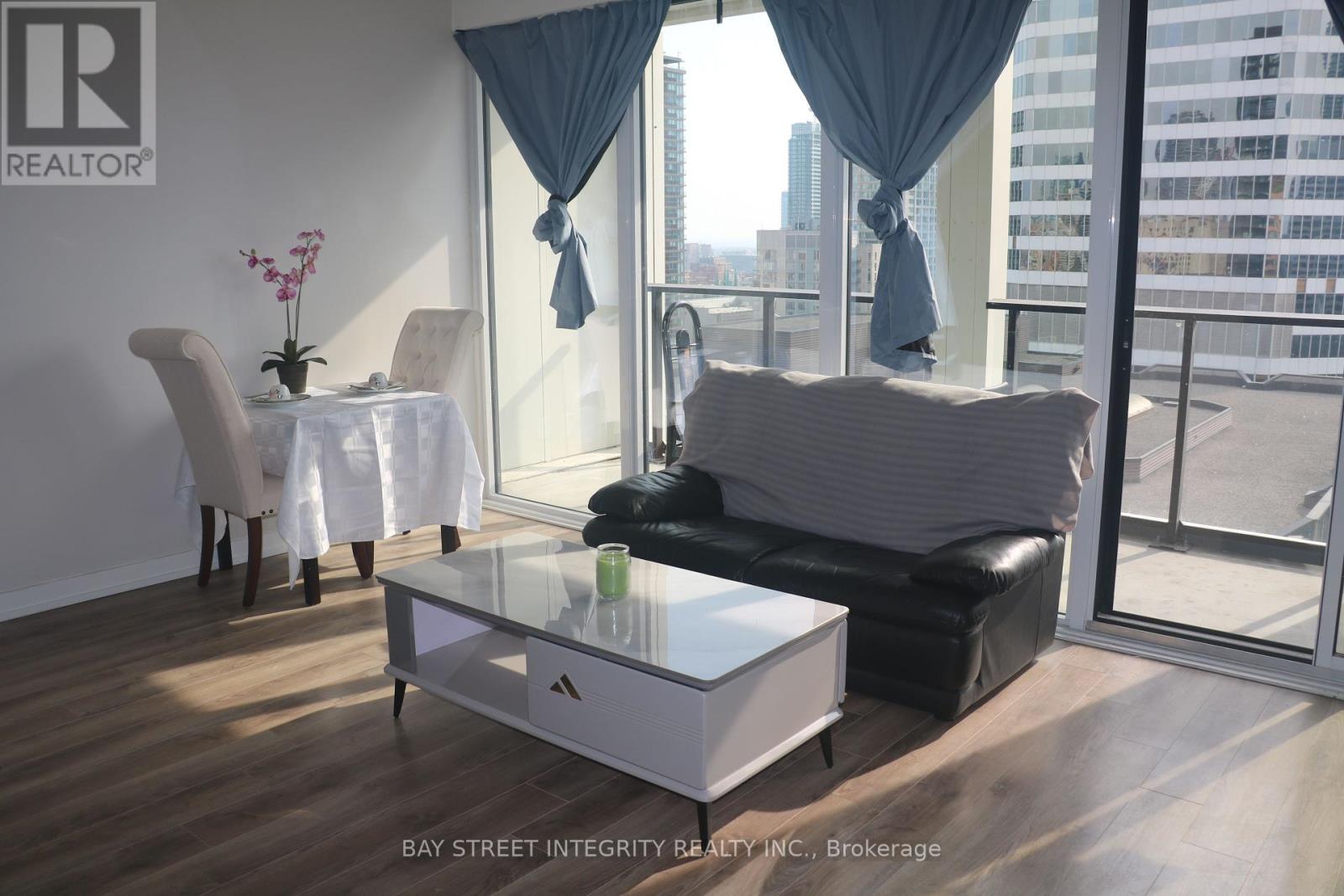3 Bedroom
2 Bathroom
900 - 999 ft2
Central Air Conditioning, Ventilation System
Forced Air
$1,188,888Maintenance, Parking, Common Area Maintenance
$655 Monthly
Experience Elevated Urban Living at Panda Condos Yonge & Dundas Discover this stunning 3-bedroom corner suite in the heart of downtown Toronto, offering an expansive 941 sq. ft. interior complemented by a 305 sq. ft. wrap-around balcony with unobstructed southwest views of the city skyline. Soaring 9-foot ceilings and floor-to-ceiling windows flood the space with natural light, creating an airy and inviting atmosphere. Prime Downtown Location: Situated at the iconic intersection of Yonge & Dundas, just steps away from: Eaton Centre, Dundas Square, Cineplex Cinemas, Dundas Subway Station and streetcar lines, Toronto Metropolitan University (TMU), University of Toronto (U of T), and OCAD UniversityRenowned hospitals including Toronto General, Mount Sinai, and St. MichaelsA diverse array of restaurants, cafés, and entertainment venues Excitingly, a T&T Supermarket is set to open on the ground floor in Spring 2025, adding unparalleled convenience to your doorstep. Luxury Features & Finishes: Open-concept layout with premium engineered flooring Modern kitchen equipped with integrated appliances and stone countertops Spa-inspired bathrooms featuring designer fixtures and finishesIn-suite laundry for added convenience World-Class Amenities: Fully equipped gym and yoga studio, Outdoor sports court and BBQ area, Party lounge, theatre room, and study/meeting rooms, Outdoor lounge spaces for relaxation With a Walk Score and Transit Score of 100, everything you need is within easy reach. Don't miss this rare opportunity to own a piece of luxury in one of the most vibrant neighborhoods. Contact us today to schedule a private viewing! (id:50976)
Property Details
|
MLS® Number
|
C12088876 |
|
Property Type
|
Single Family |
|
Neigbourhood
|
University—Rosedale |
|
Community Name
|
Bay Street Corridor |
|
Community Features
|
Pet Restrictions |
|
Features
|
Balcony |
|
Parking Space Total
|
1 |
Building
|
Bathroom Total
|
2 |
|
Bedrooms Above Ground
|
3 |
|
Bedrooms Total
|
3 |
|
Amenities
|
Separate Heating Controls |
|
Appliances
|
Water Heater, Oven - Built-in, Intercom, Cooktop, Dishwasher, Dryer, Microwave, Hood Fan, Stove, Washer, Refrigerator |
|
Cooling Type
|
Central Air Conditioning, Ventilation System |
|
Exterior Finish
|
Concrete |
|
Flooring Type
|
Laminate |
|
Heating Fuel
|
Natural Gas |
|
Heating Type
|
Forced Air |
|
Size Interior
|
900 - 999 Ft2 |
|
Type
|
Apartment |
Parking
Land
Rooms
| Level |
Type |
Length |
Width |
Dimensions |
|
Flat |
Family Room |
5.33 m |
4.45 m |
5.33 m x 4.45 m |
|
Flat |
Dining Room |
5.33 m |
4.45 m |
5.33 m x 4.45 m |
|
Flat |
Kitchen |
5.33 m |
1 m |
5.33 m x 1 m |
|
Flat |
Primary Bedroom |
4.35 m |
2.68 m |
4.35 m x 2.68 m |
|
Flat |
Bedroom 2 |
3.47 m |
2.68 m |
3.47 m x 2.68 m |
|
Flat |
Bedroom 3 |
2.68 m |
2.47 m |
2.68 m x 2.47 m |
https://www.realtor.ca/real-estate/28181714/1910-20-edward-street-toronto-bay-street-corridor-bay-street-corridor












































