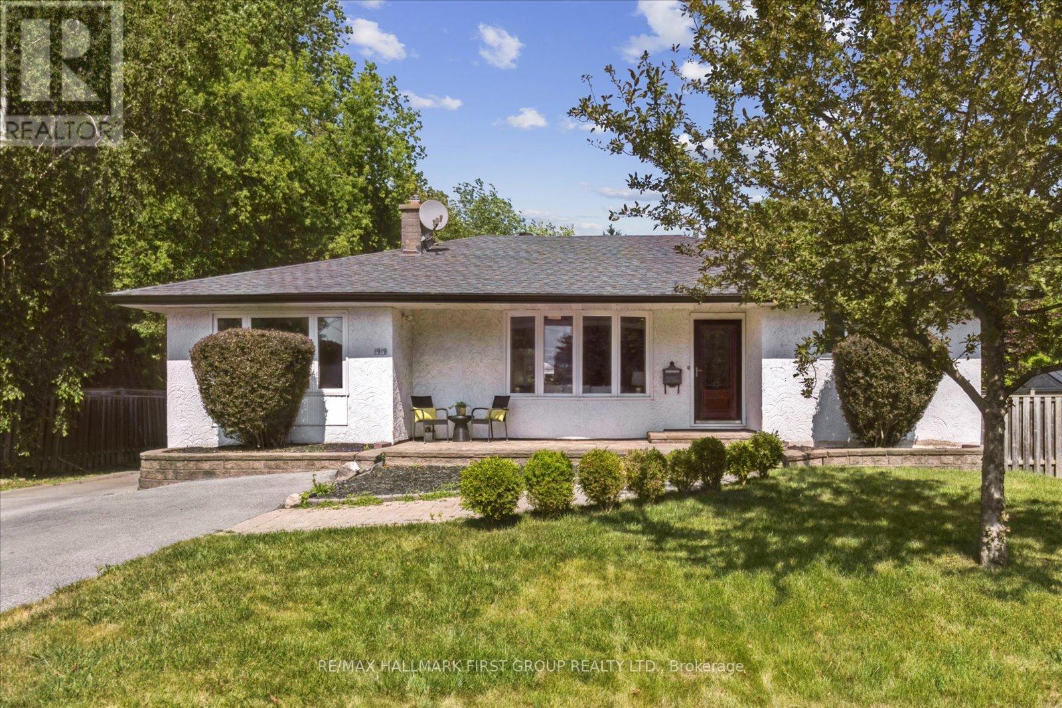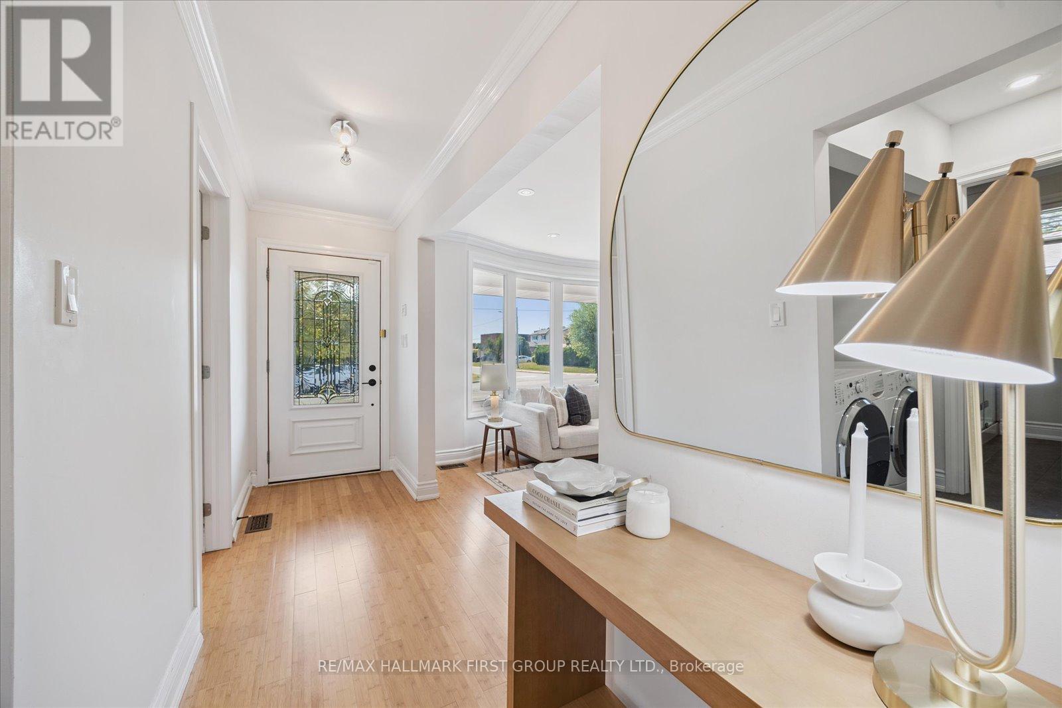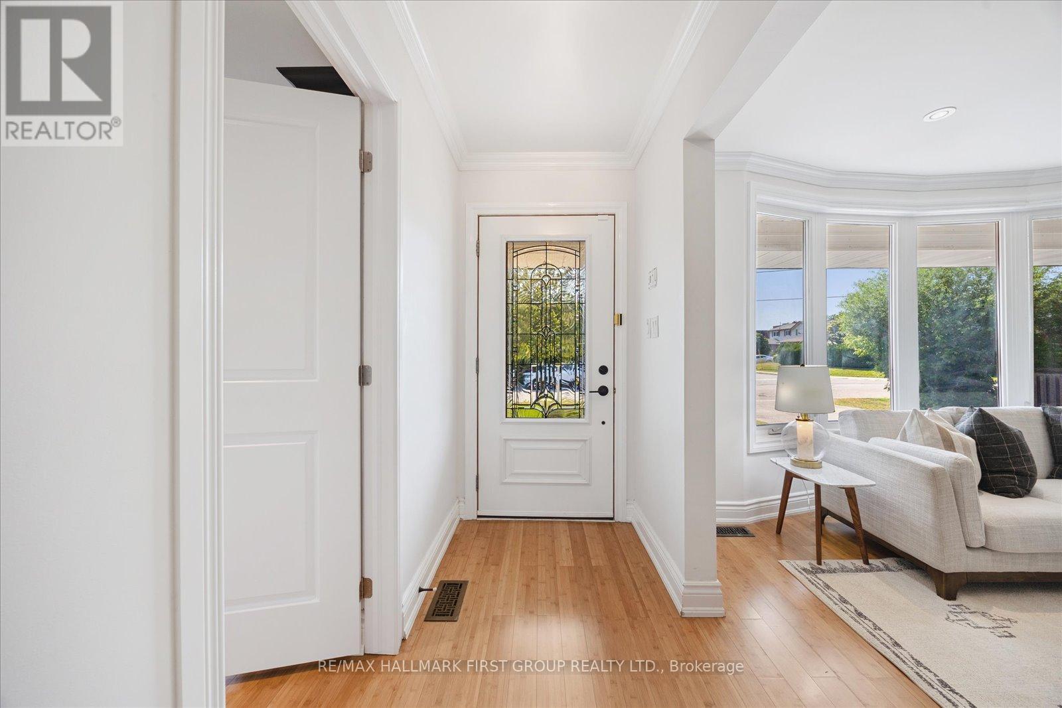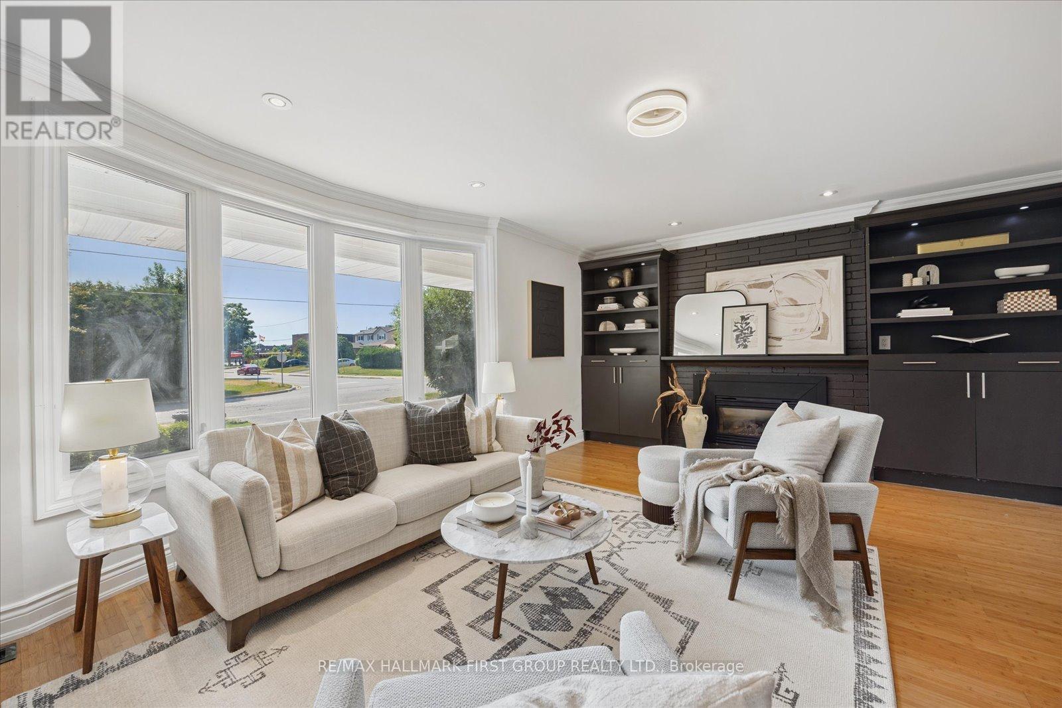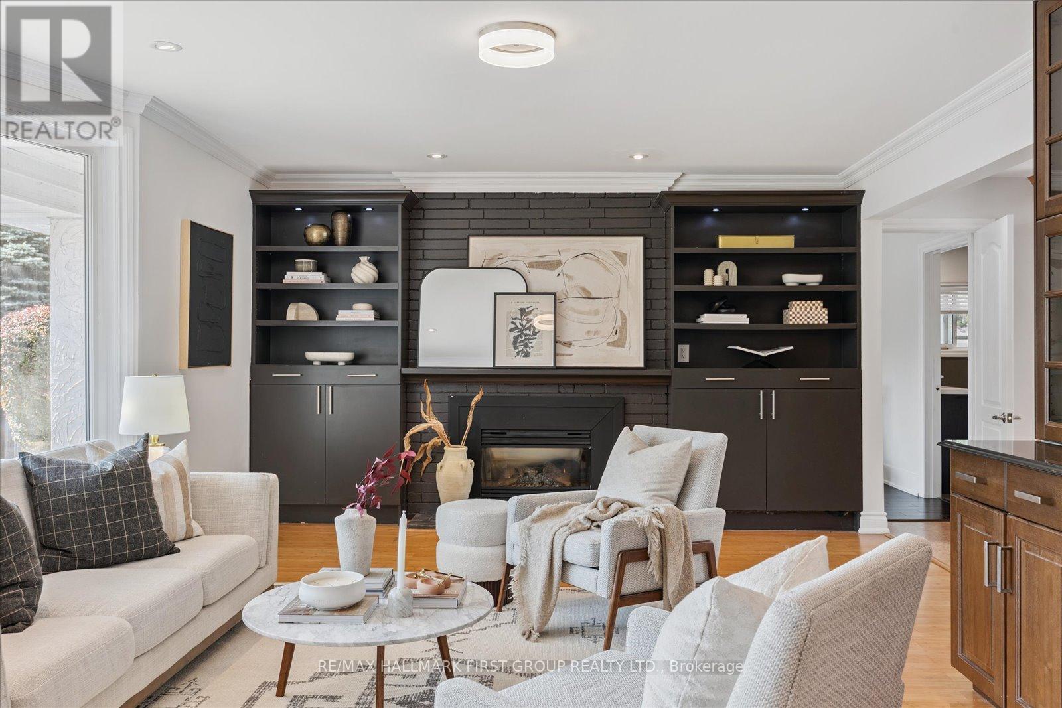3 Bedroom
2 Bathroom
1,500 - 2,000 ft2
Bungalow
Fireplace
Central Air Conditioning
Forced Air
$1,249,900
A rare chance to own a premium lot in the heart of Pickering's Liverpool Community! This 3-bedroom bungalow sits on nearly half an acre, just minutes from the lake. The bright layout features a cork-floored kitchen, two gas fireplaces, and an impressive solarium-style sunroom that offers lovely views of the private backyard. The spacious primary bedroom features a private staircase that leads directly to the lower- level, featuring an elegant, custom walk-in wardrobe. A spa-like ensuite with double rainfall showers, separate tub, and double sinks. With nearly half an acre of lush, private land, there's room to garden, play, entertain or simply enjoy the peace and space that's increasingly hard to find. Mature trees, including a cherry tree and 3 apple trees, beautiful green space, and a timeless setting make this home feel like a hidden retreat right in the city. An exceptional opportunity in one of Pickering's most desirable communities. (id:50976)
Property Details
|
MLS® Number
|
E12267295 |
|
Property Type
|
Single Family |
|
Community Name
|
Liverpool |
|
Parking Space Total
|
9 |
Building
|
Bathroom Total
|
2 |
|
Bedrooms Above Ground
|
3 |
|
Bedrooms Total
|
3 |
|
Architectural Style
|
Bungalow |
|
Basement Type
|
Full |
|
Construction Style Attachment
|
Detached |
|
Cooling Type
|
Central Air Conditioning |
|
Exterior Finish
|
Stucco |
|
Fireplace Present
|
Yes |
|
Fireplace Total
|
2 |
|
Flooring Type
|
Cork |
|
Foundation Type
|
Concrete |
|
Heating Fuel
|
Natural Gas |
|
Heating Type
|
Forced Air |
|
Stories Total
|
1 |
|
Size Interior
|
1,500 - 2,000 Ft2 |
|
Type
|
House |
|
Utility Water
|
Municipal Water |
Parking
Land
|
Acreage
|
No |
|
Sewer
|
Sanitary Sewer |
|
Size Depth
|
250 Ft |
|
Size Frontage
|
75 Ft ,1 In |
|
Size Irregular
|
75.1 X 250 Ft |
|
Size Total Text
|
75.1 X 250 Ft |
Rooms
| Level |
Type |
Length |
Width |
Dimensions |
|
Main Level |
Dining Room |
5.34 m |
4.54 m |
5.34 m x 4.54 m |
|
Main Level |
Living Room |
5.34 m |
4.54 m |
5.34 m x 4.54 m |
|
Main Level |
Family Room |
5.17 m |
4.76 m |
5.17 m x 4.76 m |
|
Main Level |
Kitchen |
4.54 m |
3.71 m |
4.54 m x 3.71 m |
|
Main Level |
Primary Bedroom |
6.51 m |
3.76 m |
6.51 m x 3.76 m |
|
Main Level |
Bedroom 2 |
3.62 m |
3.29 m |
3.62 m x 3.29 m |
|
Main Level |
Bedroom 3 |
3.52 m |
3.64 m |
3.52 m x 3.64 m |
https://www.realtor.ca/real-estate/28568063/1919-glenview-road-pickering-liverpool-liverpool



