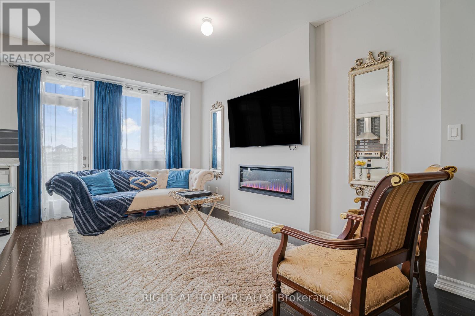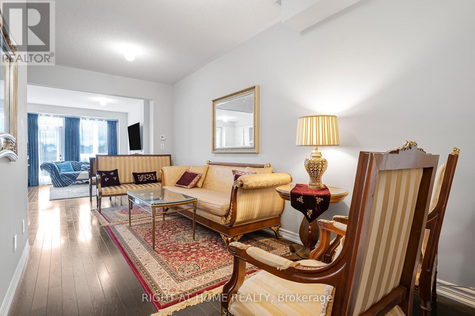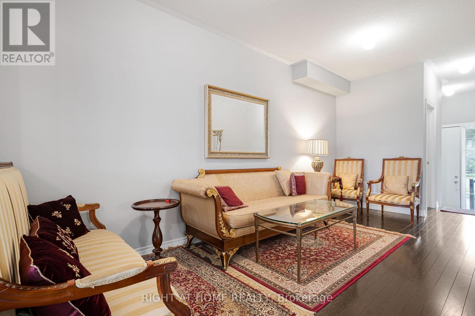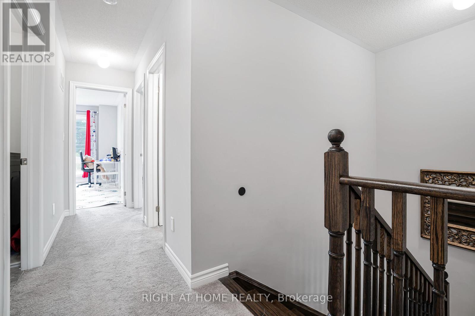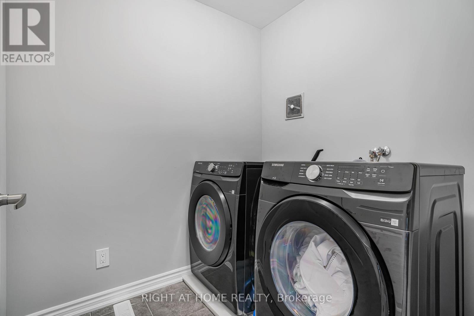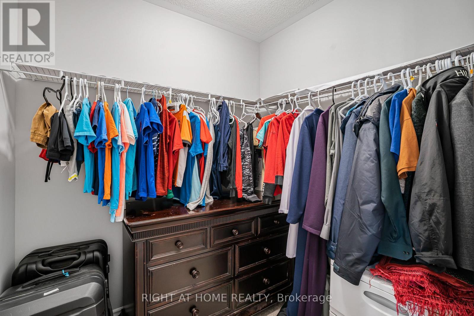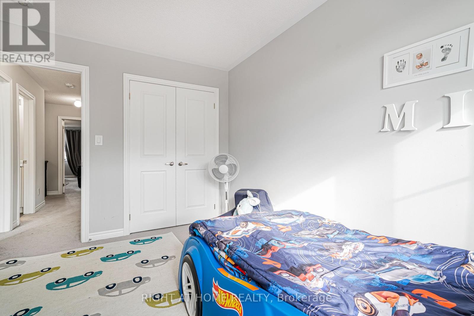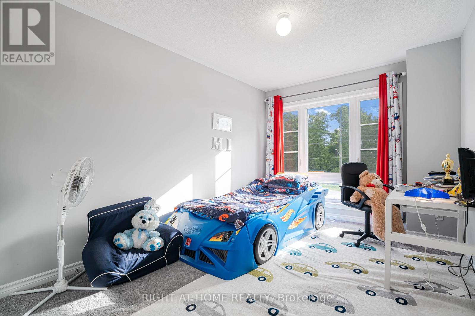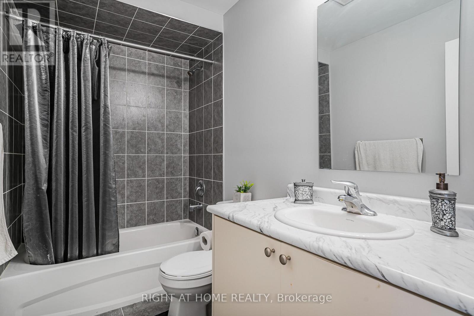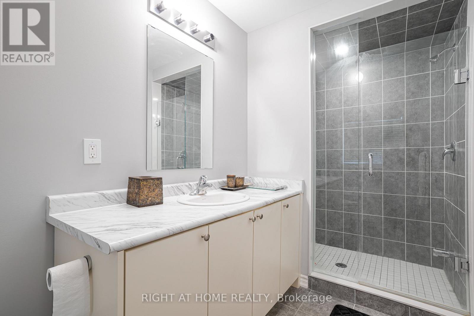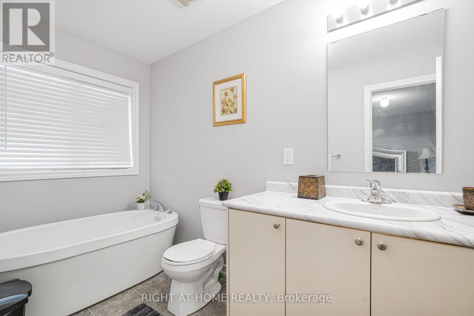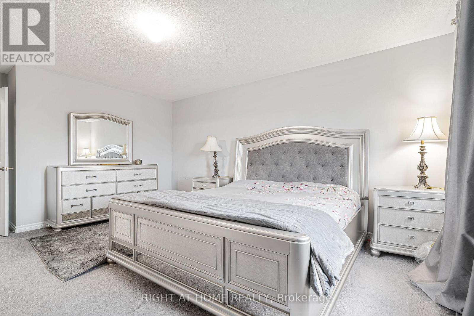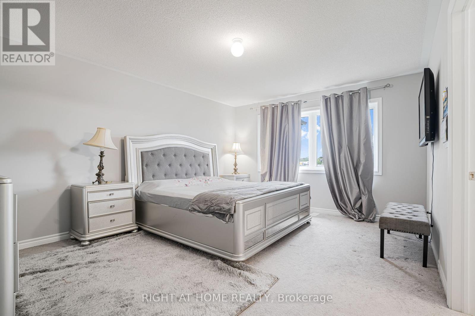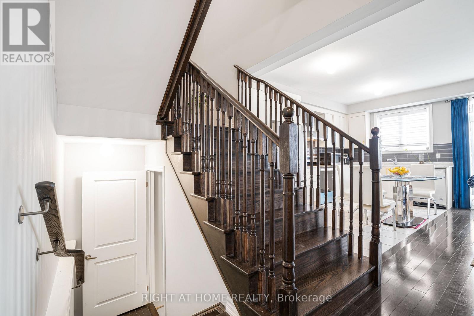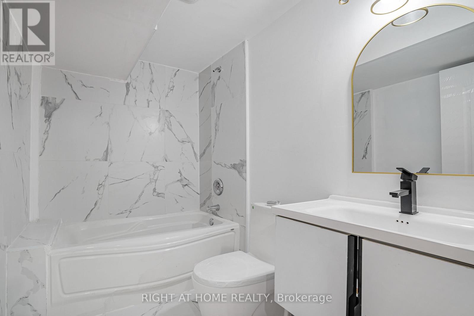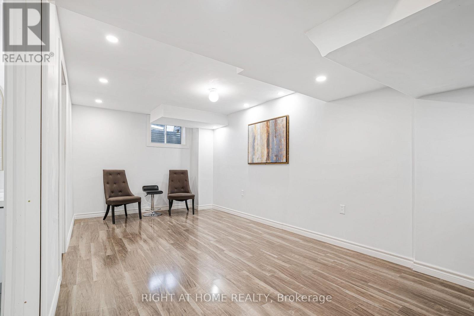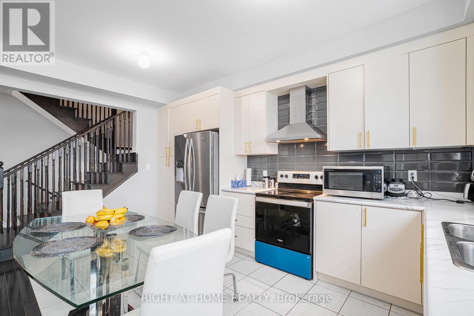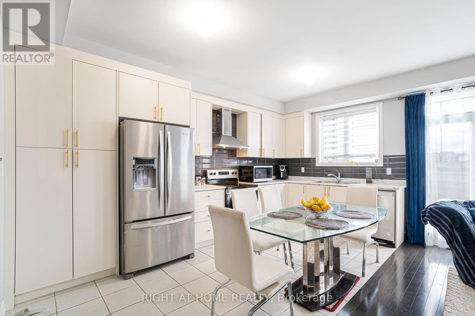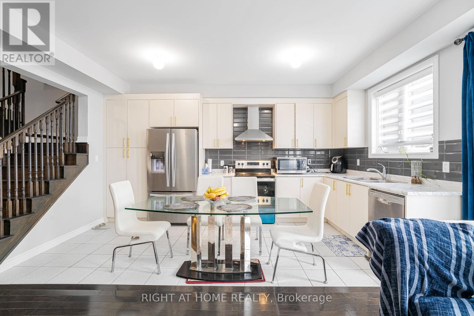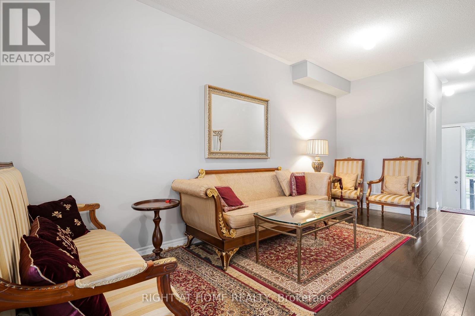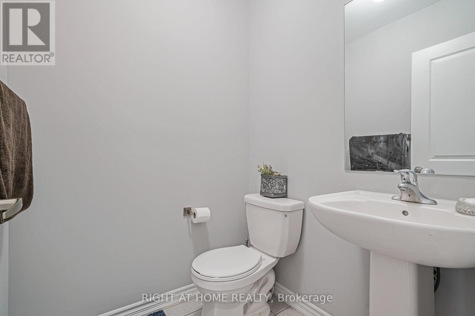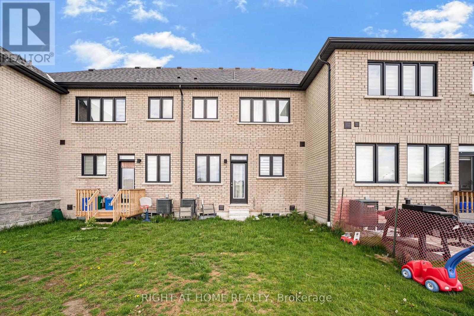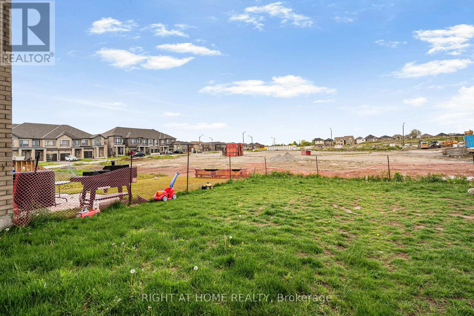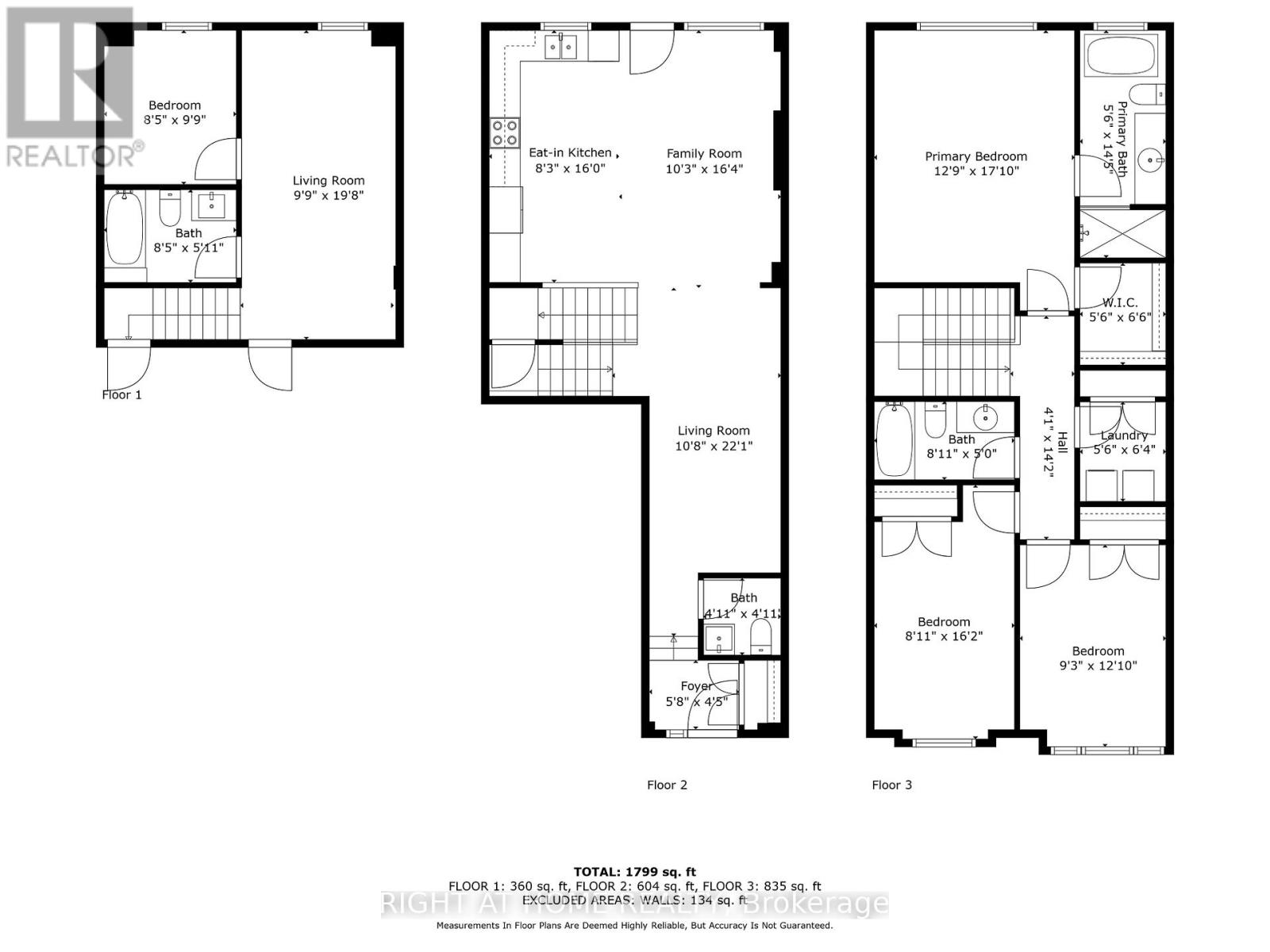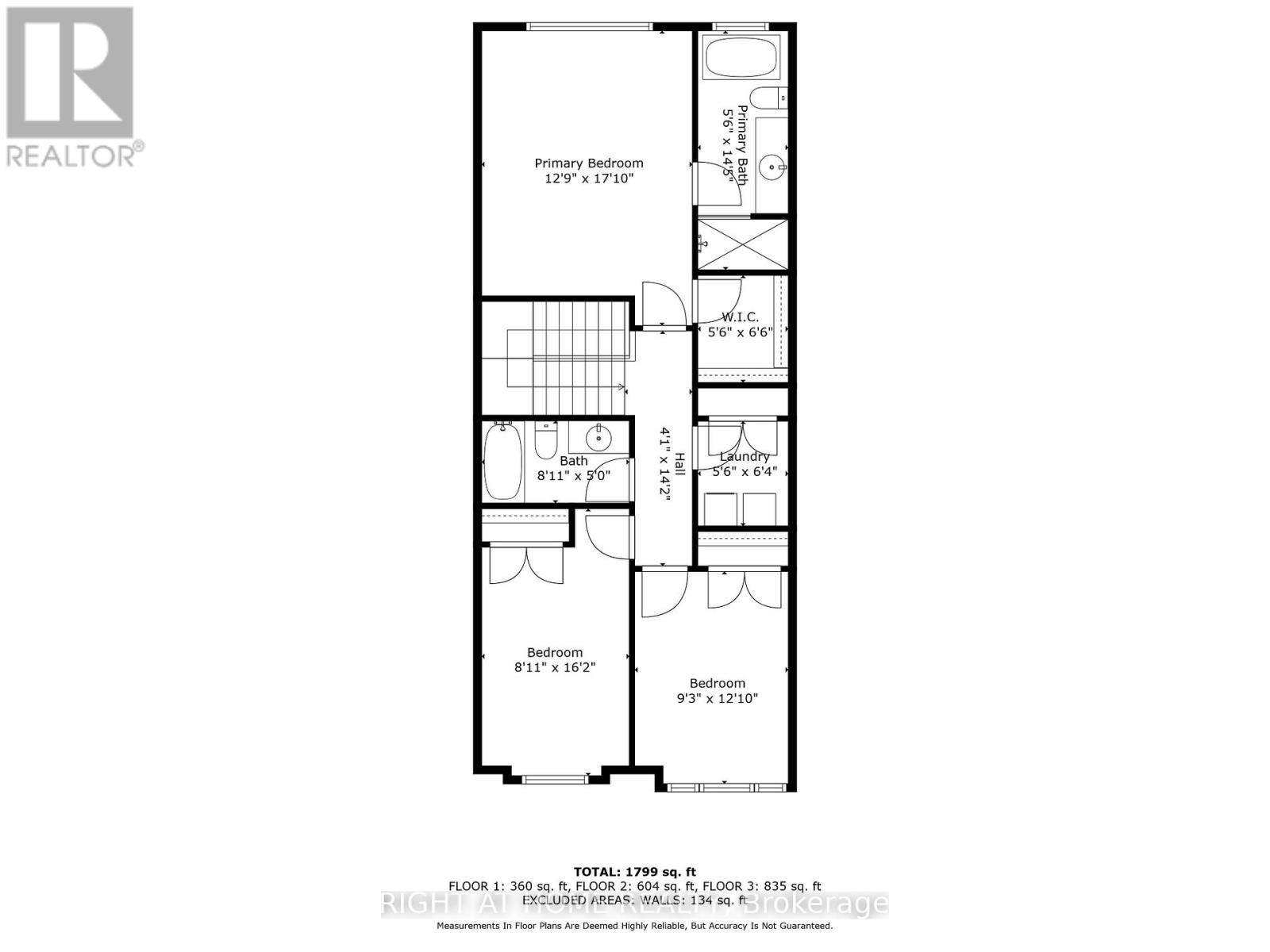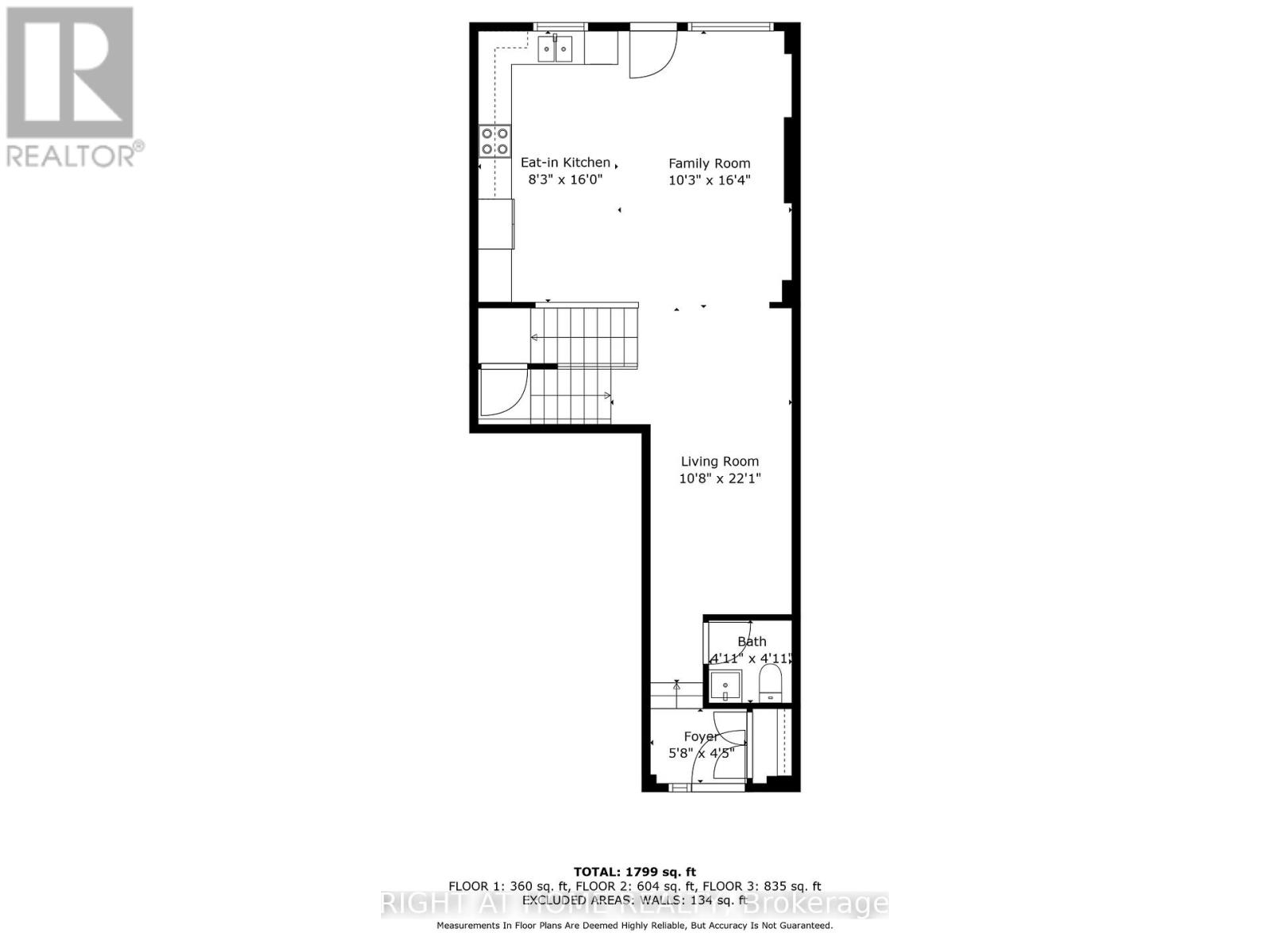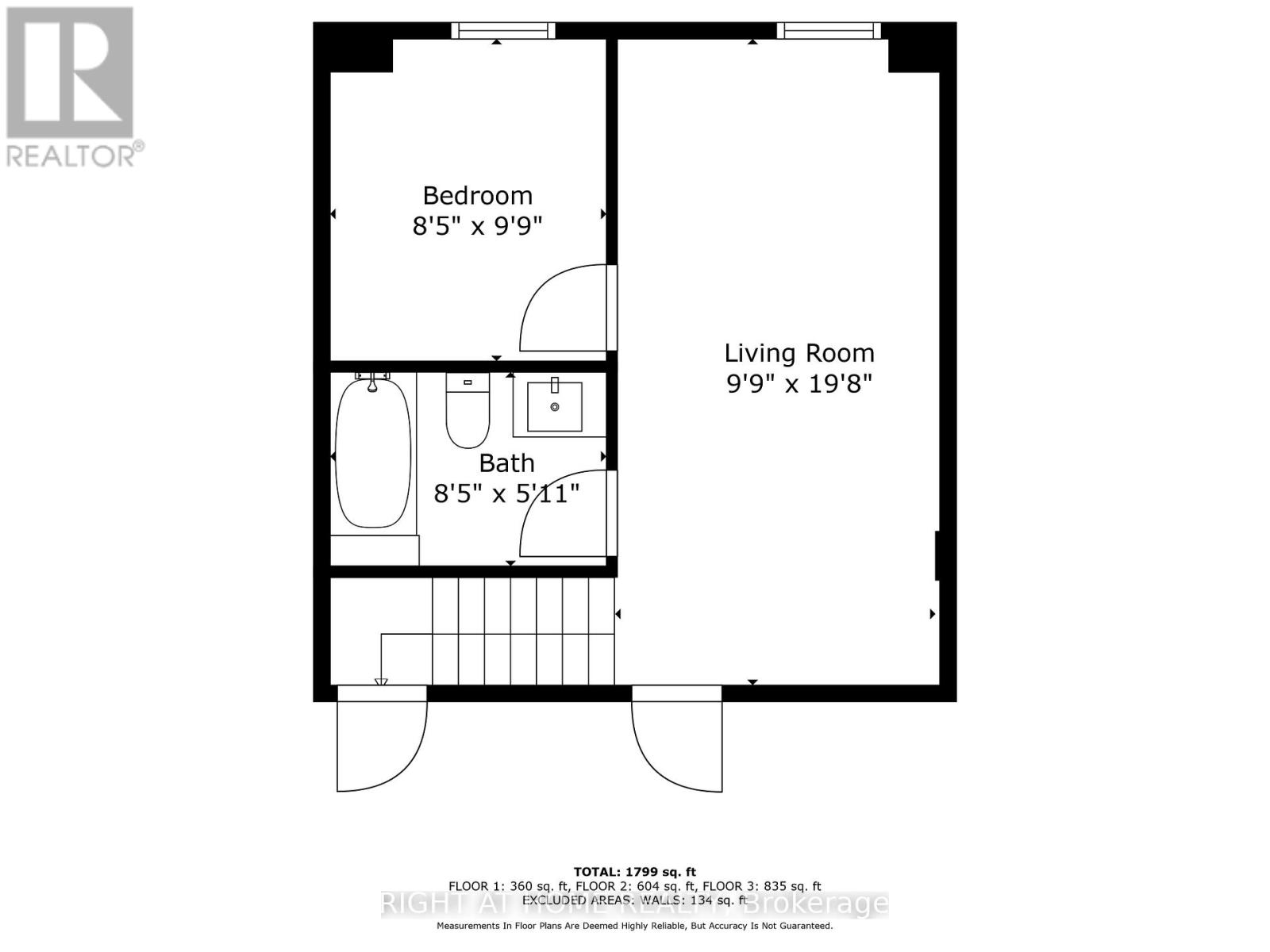4 Bedroom
4 Bathroom
1,500 - 2,000 ft2
Central Air Conditioning
Forced Air
$899,999
Traditional 2 Storey Freehold Townhouse ( No Maintenance Fees) on a full depth 110 ft deep private lot in the popular Queens Common Community by Vogue Homes. Features include a contemporary exterior design with brick elevation & Large Window in Family room with upgraded modern hardwood & Porcelain tile throughout finished areas. Main Floor Smooth Ceilings, Family Size Kitchen with Glass Backsplash. Oak Staircase takes you the the upper level where you find 3 Bedrooms with Broadloom and Laundry. Partially finished basement with Large Sitting area, One Bedroom and a Brand New Full Washroom. A very Beautiful Home that was well thought out. New Park being Constructed right behind the house and a Brand New Public School Coming Next Year. (id:50976)
Property Details
|
MLS® Number
|
E12322151 |
|
Property Type
|
Single Family |
|
Community Name
|
Rural Whitby |
|
Parking Space Total
|
2 |
Building
|
Bathroom Total
|
4 |
|
Bedrooms Above Ground
|
3 |
|
Bedrooms Below Ground
|
1 |
|
Bedrooms Total
|
4 |
|
Age
|
0 To 5 Years |
|
Amenities
|
Fireplace(s) |
|
Appliances
|
Blinds, Dishwasher, Dryer, Stove, Washer, Refrigerator |
|
Basement Type
|
Partial |
|
Construction Style Attachment
|
Attached |
|
Cooling Type
|
Central Air Conditioning |
|
Exterior Finish
|
Brick, Stone |
|
Flooring Type
|
Hardwood, Tile, Carpeted, Laminate |
|
Foundation Type
|
Block, Concrete |
|
Half Bath Total
|
1 |
|
Heating Fuel
|
Electric |
|
Heating Type
|
Forced Air |
|
Stories Total
|
2 |
|
Size Interior
|
1,500 - 2,000 Ft2 |
|
Type
|
Row / Townhouse |
|
Utility Water
|
Municipal Water |
Parking
Land
|
Acreage
|
No |
|
Sewer
|
Sanitary Sewer |
|
Size Depth
|
110 Ft ,10 In |
|
Size Frontage
|
19 Ft ,8 In |
|
Size Irregular
|
19.7 X 110.9 Ft |
|
Size Total Text
|
19.7 X 110.9 Ft |
Rooms
| Level |
Type |
Length |
Width |
Dimensions |
|
Second Level |
Bedroom |
3.9 m |
5.2 m |
3.9 m x 5.2 m |
|
Second Level |
Bedroom 2 |
2.5 m |
4.9 m |
2.5 m x 4.9 m |
|
Second Level |
Bedroom 3 |
2.8 m |
3.7 m |
2.8 m x 3.7 m |
|
Second Level |
Laundry Room |
1.7 m |
1.95 m |
1.7 m x 1.95 m |
|
Basement |
Family Room |
3 m |
6 m |
3 m x 6 m |
|
Ground Level |
Family Room |
3.13 m |
5 m |
3.13 m x 5 m |
|
Ground Level |
Living Room |
3.3 m |
5 m |
3.3 m x 5 m |
|
Ground Level |
Kitchen |
2.5 m |
4.9 m |
2.5 m x 4.9 m |
https://www.realtor.ca/real-estate/28684708/192-closson-drive-whitby-rural-whitby




