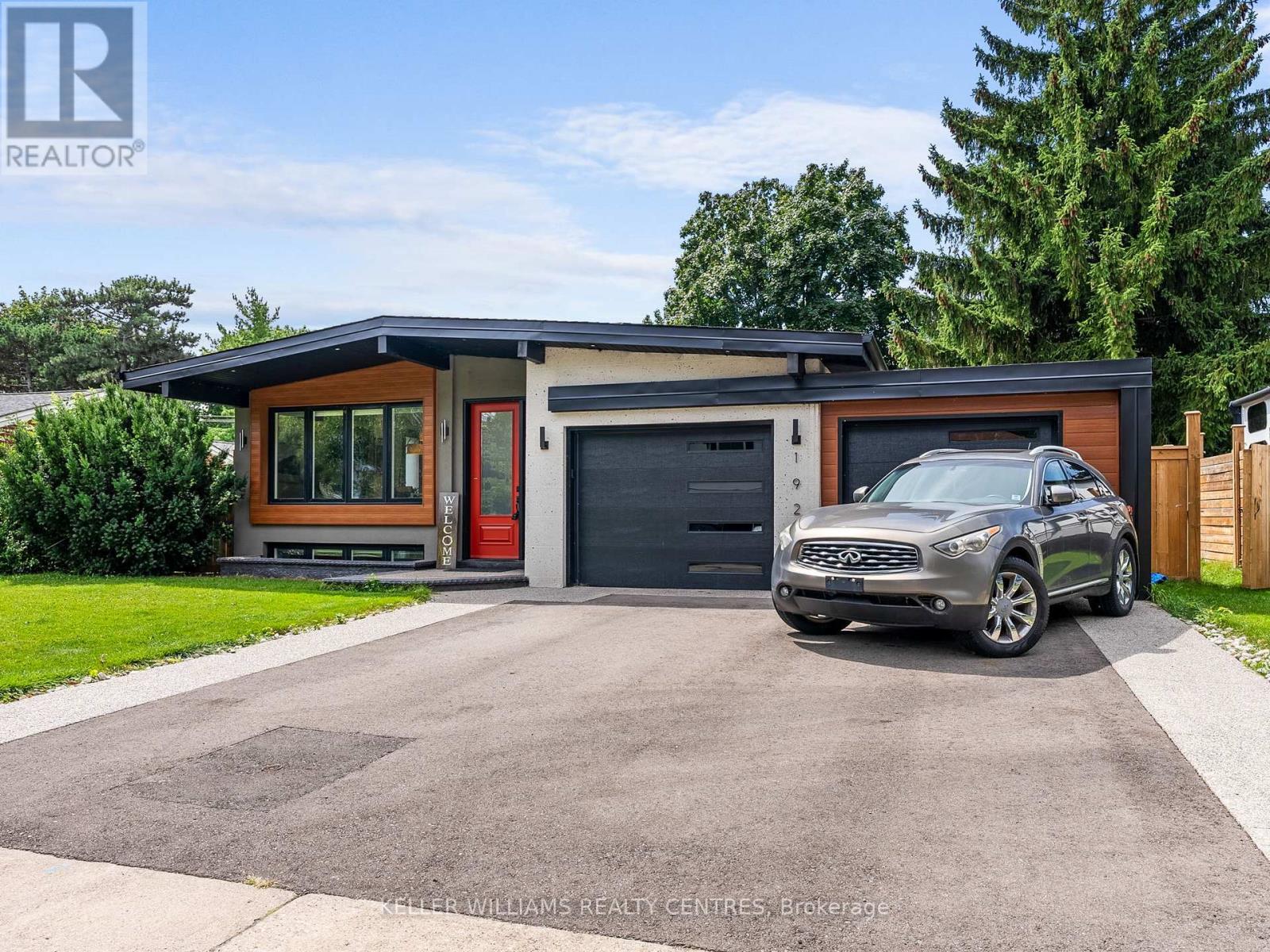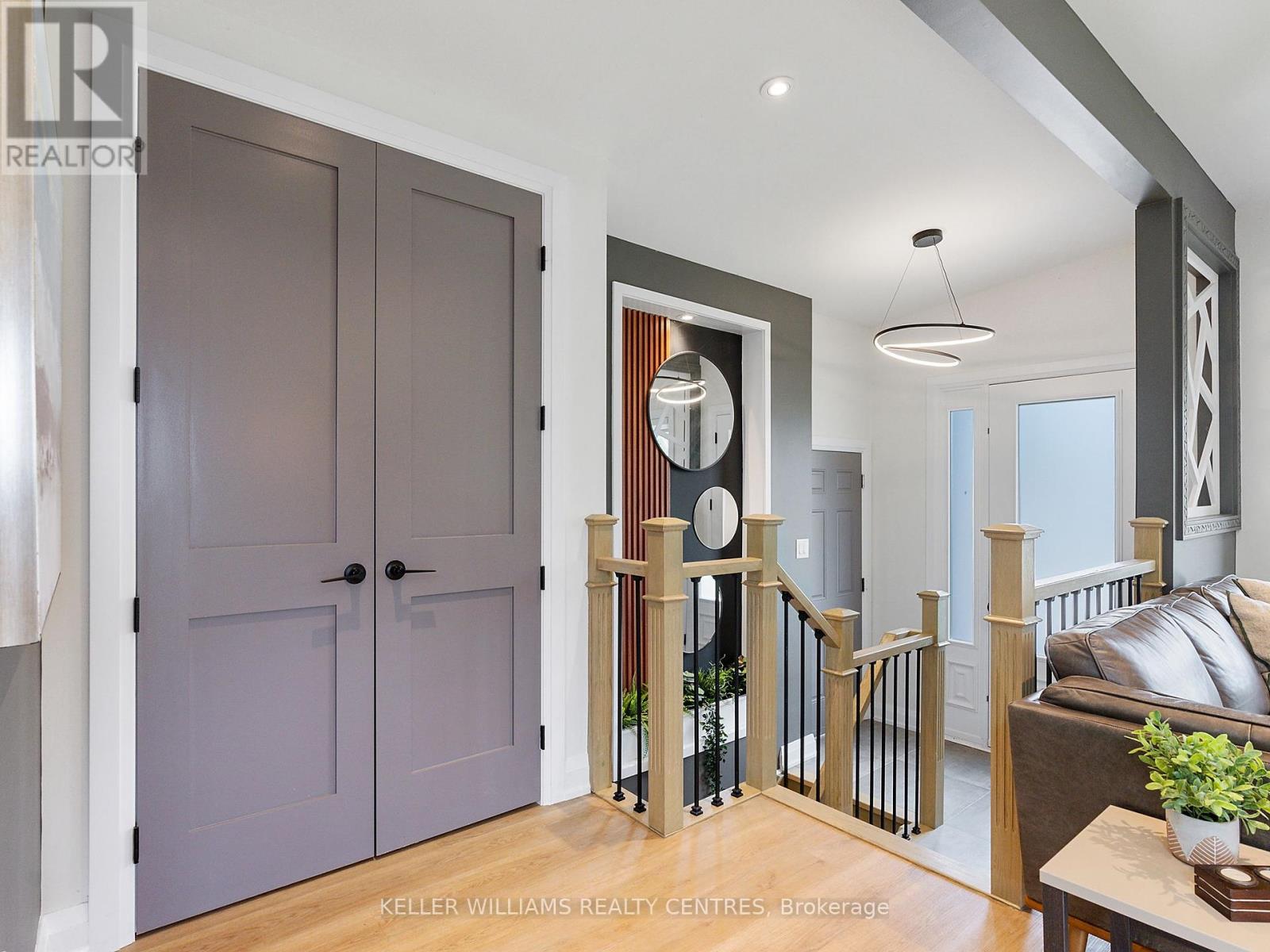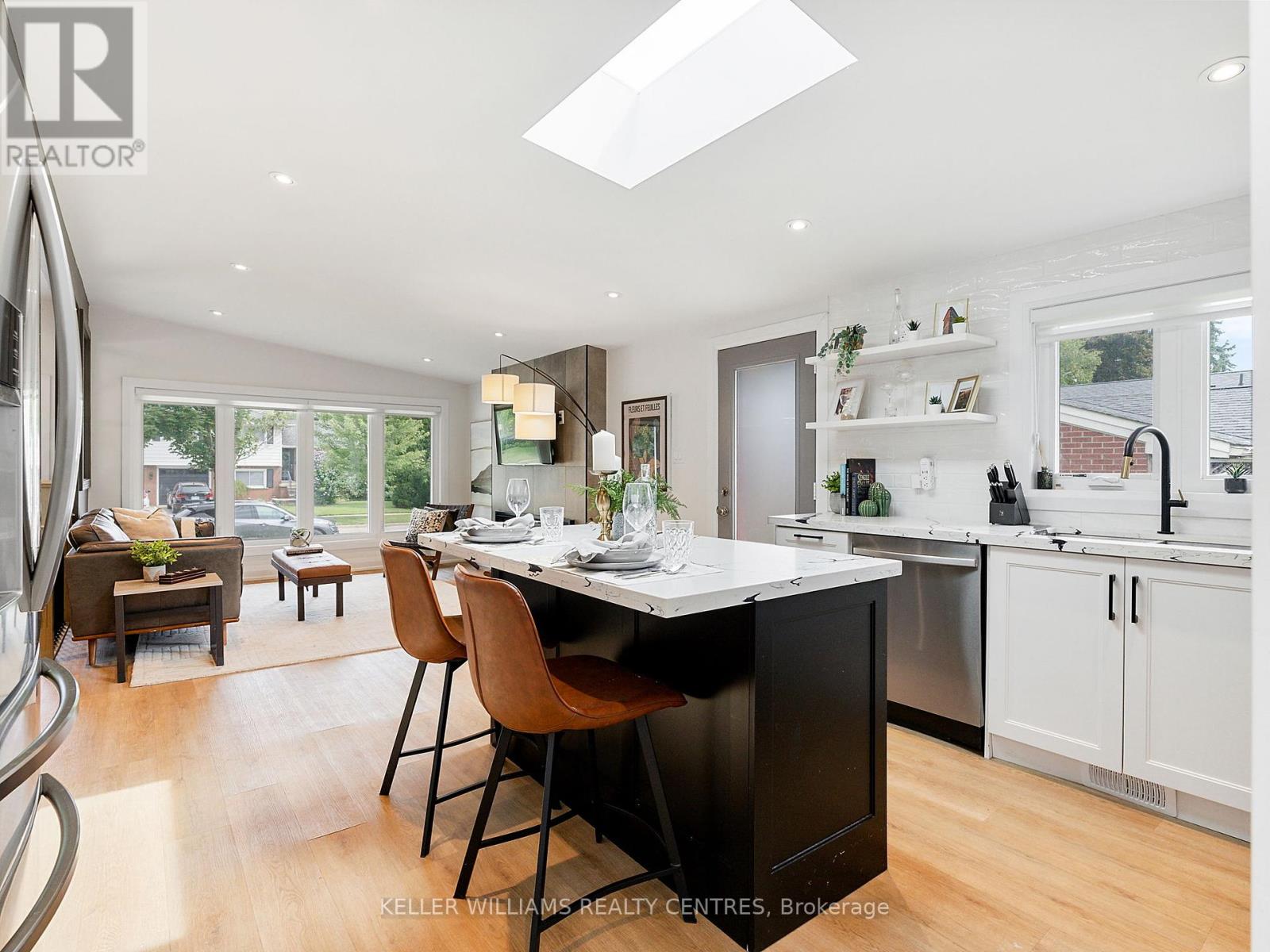4 Bedroom
4 Bathroom
Raised Bungalow
Fireplace
Central Air Conditioning
Forced Air
$1,498,000
Fantastic, fully renovated bungalow in the high demand neighbourhood of Burlington. This 3+1 bedroom home is perfect for downsizers, growing or multi-generational families. Extensive custom renovations throughout the home create an ambiance of luxury and comfort. Open concept main floor with custom kitchen, stone counters and a rare separate entrance to the back yard. Spacious primary bedroom with three piece ensuite. Third bedroom has access to large private deck and makes for a great office. Fully finished basement with great room and separate in-law suite with separate entrance, kitchen and laundry. Four fully renovated bathrooms. Situated on an oversized 70X125 lot on a quiet street and steps to the trails and parks of Lake Ontario. Schools, parks, shopping and GO train all nearby. A great home in one of the nicest areas of the GTA...don't miss it! (id:50976)
Property Details
|
MLS® Number
|
W9393685 |
|
Property Type
|
Single Family |
|
Community Name
|
Appleby |
|
Amenities Near By
|
Park, Public Transit, Schools |
|
Features
|
In-law Suite |
|
Parking Space Total
|
5 |
|
Structure
|
Porch |
Building
|
Bathroom Total
|
4 |
|
Bedrooms Above Ground
|
3 |
|
Bedrooms Below Ground
|
1 |
|
Bedrooms Total
|
4 |
|
Amenities
|
Fireplace(s) |
|
Appliances
|
Garage Door Opener Remote(s), Water Heater - Tankless, Dishwasher, Dryer, Garage Door Opener, Hood Fan, Refrigerator, Stove, Washer, Window Coverings |
|
Architectural Style
|
Raised Bungalow |
|
Basement Development
|
Finished |
|
Basement Features
|
Separate Entrance |
|
Basement Type
|
N/a (finished) |
|
Construction Style Attachment
|
Detached |
|
Cooling Type
|
Central Air Conditioning |
|
Exterior Finish
|
Stucco, Brick |
|
Fireplace Present
|
Yes |
|
Fireplace Total
|
1 |
|
Flooring Type
|
Vinyl |
|
Foundation Type
|
Poured Concrete |
|
Heating Fuel
|
Natural Gas |
|
Heating Type
|
Forced Air |
|
Stories Total
|
1 |
|
Type
|
House |
|
Utility Water
|
Municipal Water |
Parking
Land
|
Acreage
|
No |
|
Fence Type
|
Fenced Yard |
|
Land Amenities
|
Park, Public Transit, Schools |
|
Sewer
|
Sanitary Sewer |
|
Size Depth
|
127 Ft ,6 In |
|
Size Frontage
|
70 Ft ,2 In |
|
Size Irregular
|
70.17 X 127.55 Ft |
|
Size Total Text
|
70.17 X 127.55 Ft |
|
Surface Water
|
Lake/pond |
Rooms
| Level |
Type |
Length |
Width |
Dimensions |
|
Basement |
Great Room |
|
|
Measurements not available |
|
Basement |
Kitchen |
5.6 m |
3.7 m |
5.6 m x 3.7 m |
|
Basement |
Bedroom 4 |
3.7 m |
3 m |
3.7 m x 3 m |
|
Basement |
Laundry Room |
|
|
Measurements not available |
|
Main Level |
Living Room |
4.3 m |
3.5 m |
4.3 m x 3.5 m |
|
Main Level |
Kitchen |
3.7 m |
3.1 m |
3.7 m x 3.1 m |
|
Main Level |
Bedroom 2 |
3.7 m |
3.2 m |
3.7 m x 3.2 m |
|
Main Level |
Primary Bedroom |
4 m |
3.6 m |
4 m x 3.6 m |
|
Main Level |
Bedroom 3 |
3.3 m |
2.7 m |
3.3 m x 2.7 m |
https://www.realtor.ca/real-estate/27534296/192-white-pines-drive-burlington-appleby-appleby













































