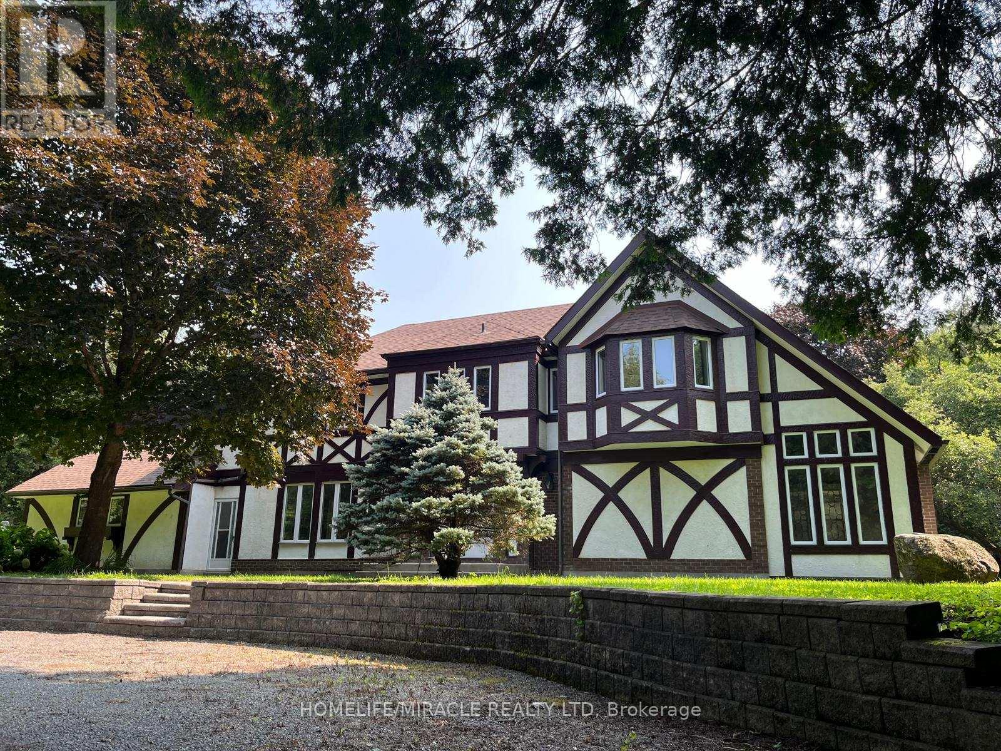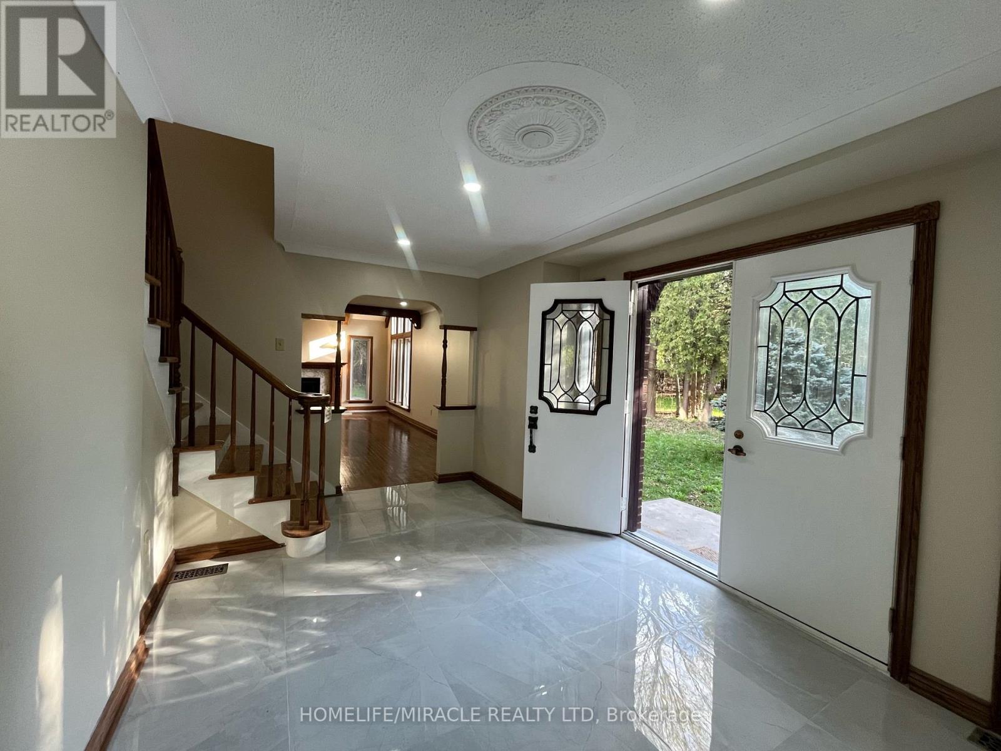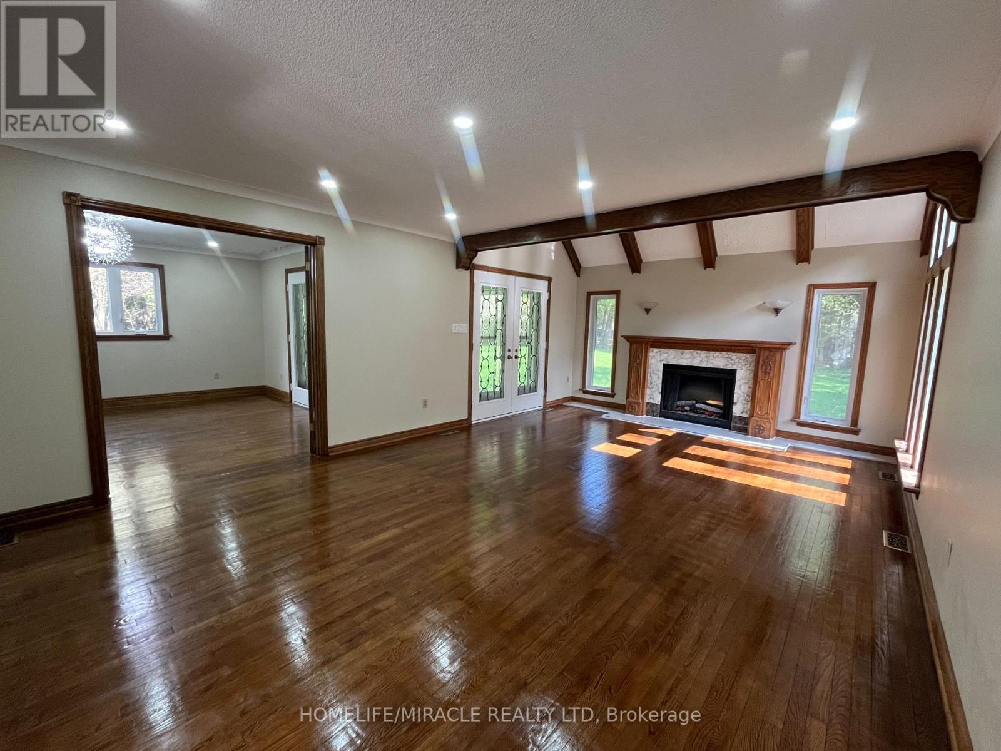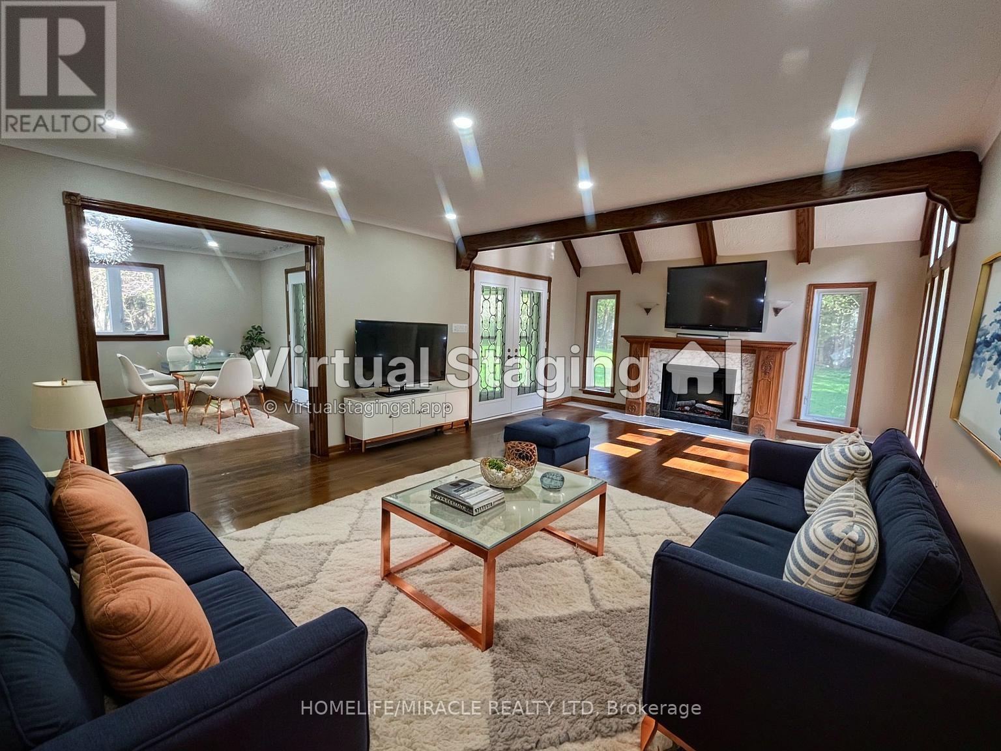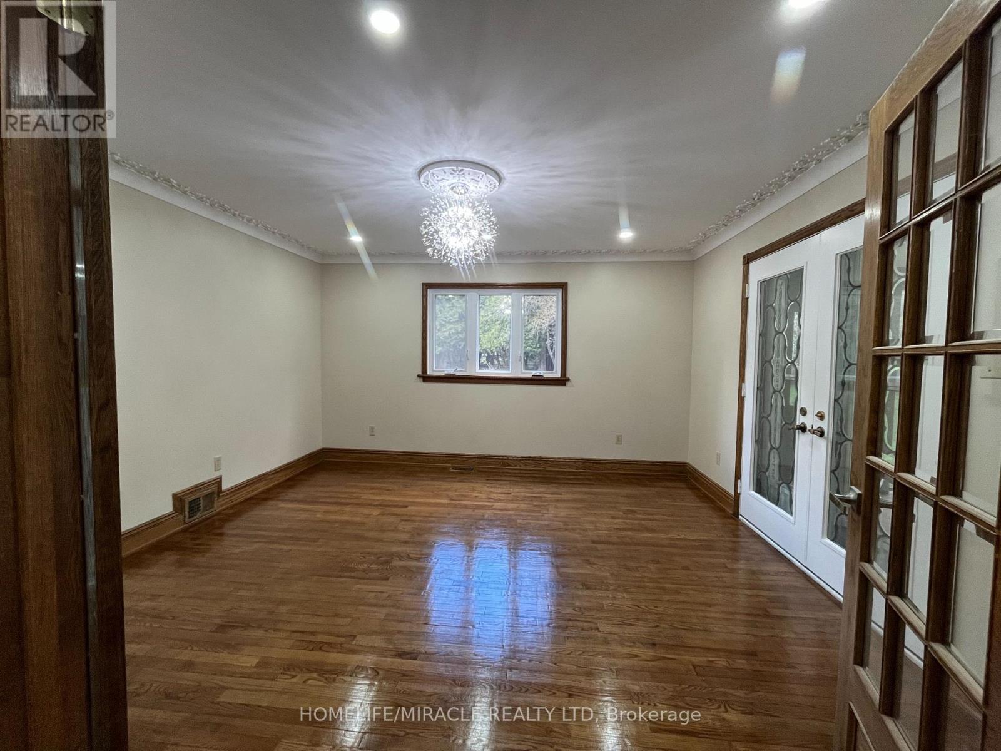6 Bedroom
4 Bathroom
2,500 - 3,000 ft2
Fireplace
Central Air Conditioning, Air Exchanger
Forced Air
Acreage
$1,329,000
Ready for Immediate Sale. VTB Available for qualified buyers. One-of-a-kind approx. 3000 sq ft English Tudor-style country estate home for sale with 5 acres. Includes a horse stable with a large open loft area and various other multi-purpose barns and structures, perfect for a hobby farmer or someone needing extra storage. Opportunity to work from home in a productive office area with separate front and back entrances for potential clients. New kitchen cabinets, quartz countertop, and KitchenAid SS appliances; updated floors on the entire first level; freshly painted; pot lights installed throughout; freshly finished upper deck; added 3 Pc bath and main floor laundry (2022); second-floor laundry (2022);and too many updates to list. Thoughtful details and planning went in every aspect of this beautiful 6-bedroom home. Well-situated, surrounded by trees, offering privacy and tranquility. Only 20-25 minutes from downtown Ottawa. Some pictures are virtually staged. (id:50976)
Property Details
|
MLS® Number
|
X12323304 |
|
Property Type
|
Single Family |
|
Community Name
|
1605 - Osgoode Twp North of Reg Rd 6 |
|
Easement
|
Easement |
|
Features
|
Wooded Area |
|
Parking Space Total
|
12 |
Building
|
Bathroom Total
|
4 |
|
Bedrooms Above Ground
|
6 |
|
Bedrooms Total
|
6 |
|
Amenities
|
Fireplace(s) |
|
Appliances
|
Water Heater |
|
Basement Development
|
Unfinished |
|
Basement Type
|
Full (unfinished) |
|
Construction Style Attachment
|
Detached |
|
Cooling Type
|
Central Air Conditioning, Air Exchanger |
|
Exterior Finish
|
Stucco |
|
Fireplace Present
|
Yes |
|
Fireplace Total
|
2 |
|
Foundation Type
|
Block |
|
Half Bath Total
|
1 |
|
Heating Fuel
|
Propane |
|
Heating Type
|
Forced Air |
|
Stories Total
|
2 |
|
Size Interior
|
2,500 - 3,000 Ft2 |
|
Type
|
House |
|
Utility Water
|
Drilled Well |
Parking
Land
|
Acreage
|
Yes |
|
Sewer
|
Septic System |
|
Size Depth
|
113 M |
|
Size Frontage
|
123 M |
|
Size Irregular
|
123 X 113 M ; 1 |
|
Size Total Text
|
123 X 113 M ; 1|5 - 9.99 Acres |
|
Zoning Description
|
Ru |
Rooms
| Level |
Type |
Length |
Width |
Dimensions |
|
Second Level |
Primary Bedroom |
3.98 m |
5.48 m |
3.98 m x 5.48 m |
|
Main Level |
Sunroom |
3.45 m |
3.83 m |
3.45 m x 3.83 m |
|
Main Level |
Foyer |
2.94 m |
4.14 m |
2.94 m x 4.14 m |
|
Main Level |
Living Room |
4.29 m |
6.62 m |
4.29 m x 6.62 m |
|
Main Level |
Dining Room |
3.98 m |
4.29 m |
3.98 m x 4.29 m |
|
Main Level |
Kitchen |
3.98 m |
3.55 m |
3.98 m x 3.55 m |
|
Main Level |
Sitting Room |
3.98 m |
3.55 m |
3.98 m x 3.55 m |
|
Main Level |
Family Room |
3.68 m |
3.75 m |
3.68 m x 3.75 m |
|
Main Level |
Office |
2.64 m |
4.01 m |
2.64 m x 4.01 m |
|
Main Level |
Bathroom |
1.65 m |
2.94 m |
1.65 m x 2.94 m |
|
Main Level |
Mud Room |
0.96 m |
2.94 m |
0.96 m x 2.94 m |
https://www.realtor.ca/real-estate/28687472/1929-8th-line-road-ottawa-1605-osgoode-twp-north-of-reg-rd-6



