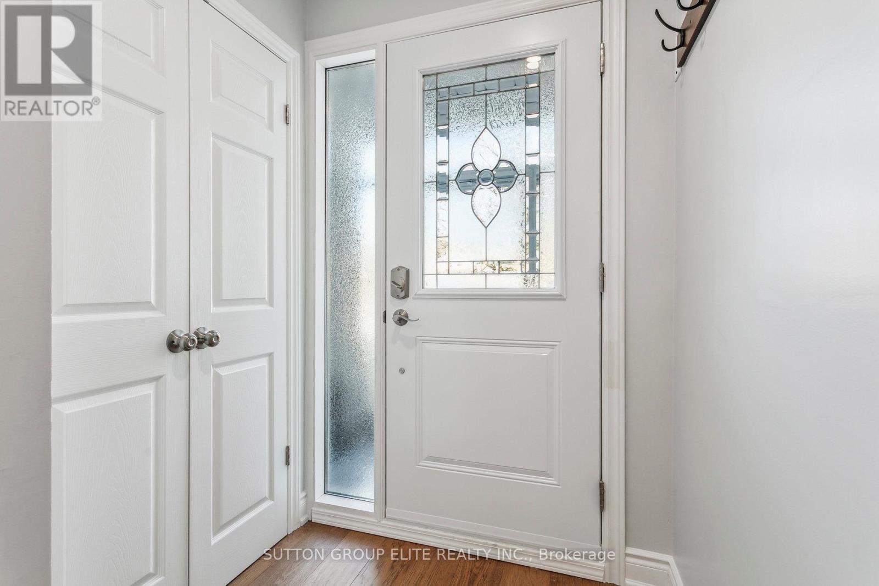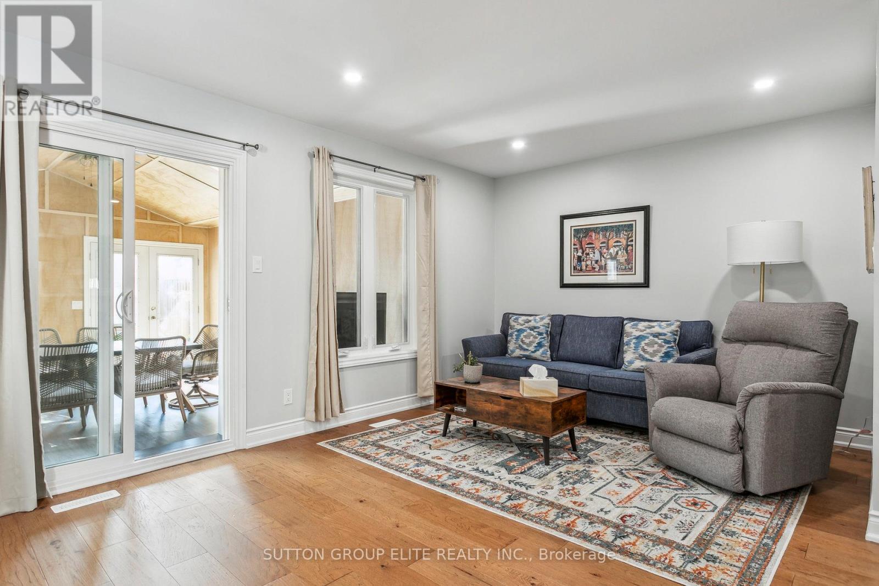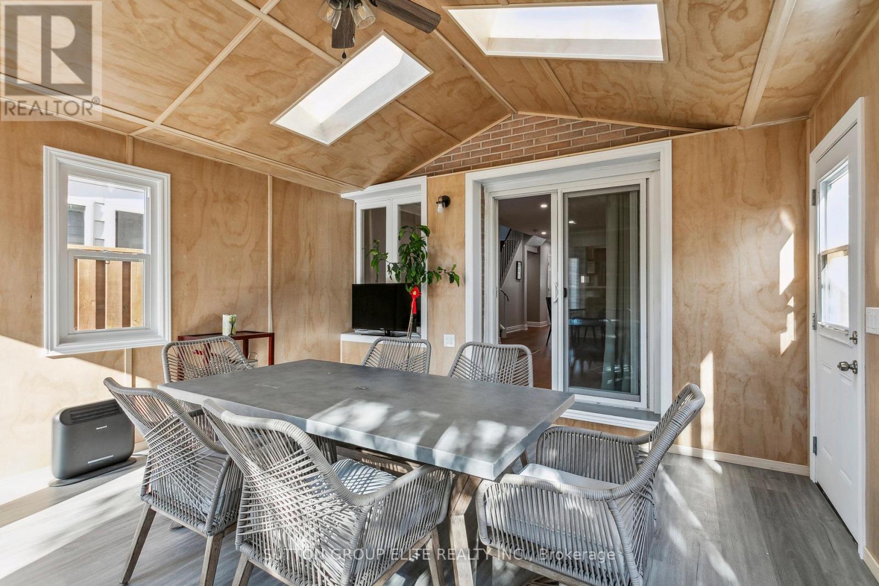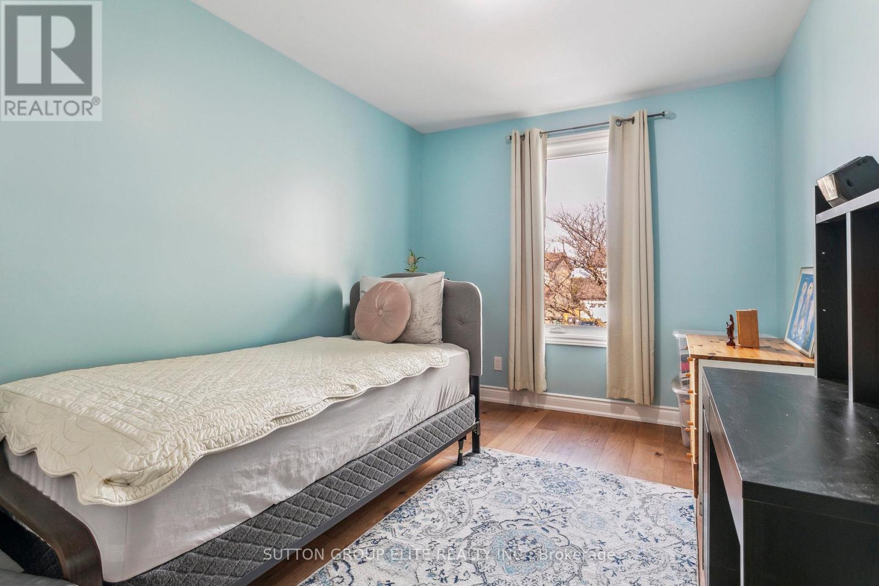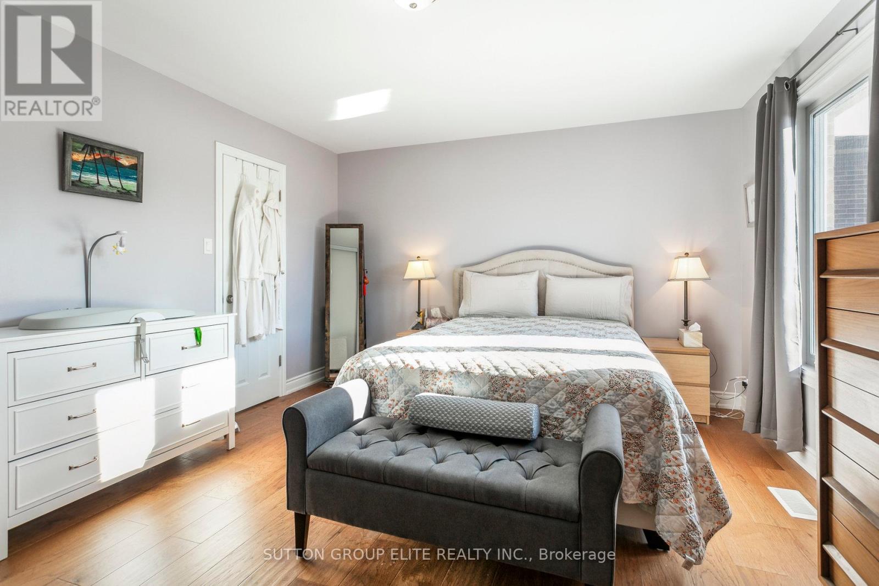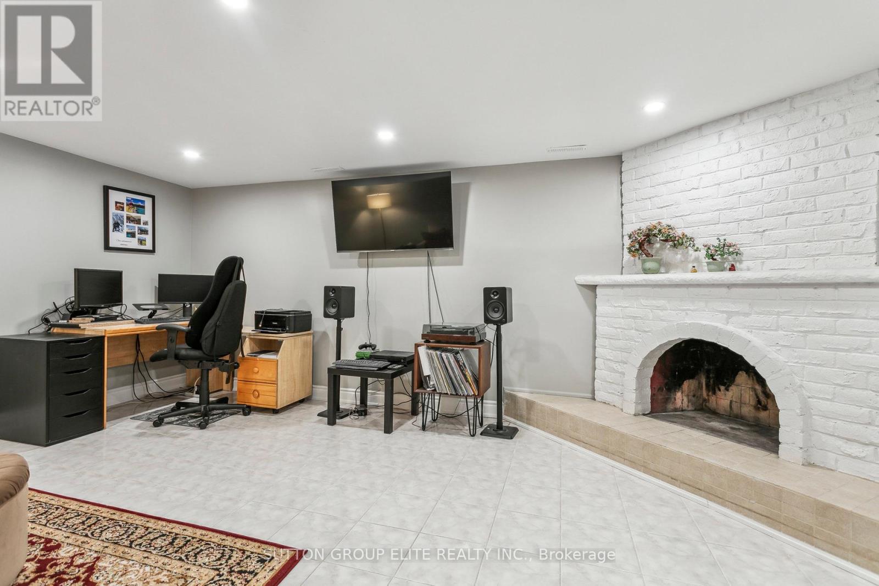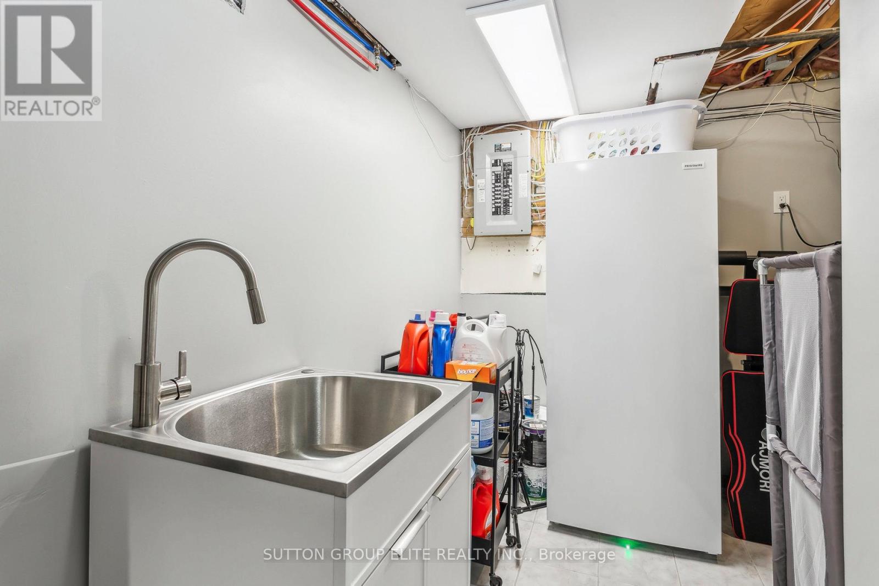4 Bedroom
3 Bathroom
1,500 - 2,000 ft2
Fireplace
Central Air Conditioning
Forced Air
$1,099,999
Stunning Fully Renovated 3+1 Bedroom, 3 Bathroom Semi-Detached Home Move-In Ready! Welcome to this completely reimagined semi-detached home, professionally renovated from the ground up with full permits. Stripped to the studs, it features brand-new drywall, insulation, plumbing, and electrical offering peace of mind and modern comfort throughout. Inside, you'll find a spacious open-concept layout with a large, contemporary kitchen at its heart, complete with sleek finishes, pot lights, and ample storage. An impressive fully insulated sunroom with full electrical service expands your living space perfect for year-round enjoyment as a lounge, office, or play area. Upstairs boasts three generously sized bedrooms, including a primary with private access to the stylish main bath. With three beautifully updated bathrooms, there's convenience on every level. The finished basement offers flexible use as a fourth bedroom, in-law suite, rec room, or home office, complete with its own bathroom. Step outside to a private backyard with no neighbours behind ideal for peaceful outdoor living. Enjoy a fully bricked outdoor oven and pizza oven, perfect for entertaining, plus a handy storage shed for added functionality. This move-in ready home offers the perfect blend of thoughtful design, quality craftsmanship, and exceptional privacy perfect for families, professionals, or investors (id:50976)
Property Details
|
MLS® Number
|
W12171084 |
|
Property Type
|
Single Family |
|
Community Name
|
Rathwood |
|
Equipment Type
|
Water Heater - Gas |
|
Features
|
Wooded Area, Backs On Greenbelt, Dry, Carpet Free |
|
Parking Space Total
|
4 |
|
Rental Equipment Type
|
Water Heater - Gas |
|
Structure
|
Porch |
Building
|
Bathroom Total
|
3 |
|
Bedrooms Above Ground
|
3 |
|
Bedrooms Below Ground
|
1 |
|
Bedrooms Total
|
4 |
|
Age
|
31 To 50 Years |
|
Amenities
|
Fireplace(s) |
|
Appliances
|
Garage Door Opener Remote(s), Water Meter, Water Heater, Dishwasher, Dryer, Hood Fan, Range, Stove, Washer, Window Coverings |
|
Basement Development
|
Finished |
|
Basement Type
|
Full (finished) |
|
Construction Status
|
Insulation Upgraded |
|
Construction Style Attachment
|
Semi-detached |
|
Cooling Type
|
Central Air Conditioning |
|
Exterior Finish
|
Brick, Aluminum Siding |
|
Fire Protection
|
Smoke Detectors |
|
Fireplace Present
|
Yes |
|
Fireplace Total
|
1 |
|
Flooring Type
|
Hardwood, Tile, Concrete, Laminate |
|
Foundation Type
|
Block |
|
Half Bath Total
|
1 |
|
Heating Fuel
|
Natural Gas |
|
Heating Type
|
Forced Air |
|
Stories Total
|
2 |
|
Size Interior
|
1,500 - 2,000 Ft2 |
|
Type
|
House |
|
Utility Water
|
Municipal Water |
Parking
Land
|
Acreage
|
No |
|
Sewer
|
Sanitary Sewer |
|
Size Depth
|
125 Ft |
|
Size Frontage
|
24 Ft ,8 In |
|
Size Irregular
|
24.7 X 125 Ft |
|
Size Total Text
|
24.7 X 125 Ft |
|
Zoning Description
|
Rm5 |
Rooms
| Level |
Type |
Length |
Width |
Dimensions |
|
Second Level |
Primary Bedroom |
4.81 m |
3.75 m |
4.81 m x 3.75 m |
|
Second Level |
Bathroom |
2.62 m |
1.51 m |
2.62 m x 1.51 m |
|
Second Level |
Bedroom 2 |
2.62 m |
3.41 m |
2.62 m x 3.41 m |
|
Second Level |
Bedroom 3 |
2.72 m |
4.52 m |
2.72 m x 4.52 m |
|
Basement |
Recreational, Games Room |
4.55 m |
5.41 m |
4.55 m x 5.41 m |
|
Basement |
Bathroom |
1.27 m |
2.11 m |
1.27 m x 2.11 m |
|
Basement |
Laundry Room |
3.11 m |
3.68 m |
3.11 m x 3.68 m |
|
Basement |
Cold Room |
2.11 m |
1.4 m |
2.11 m x 1.4 m |
|
Ground Level |
Foyer |
1.4 m |
2.8 m |
1.4 m x 2.8 m |
|
Ground Level |
Bathroom |
1.89 m |
1.18 m |
1.89 m x 1.18 m |
|
Ground Level |
Kitchen |
3.01 m |
3.3 m |
3.01 m x 3.3 m |
|
Ground Level |
Dining Room |
3.79 m |
1.91 m |
3.79 m x 1.91 m |
|
Ground Level |
Living Room |
5.44 m |
3.29 m |
5.44 m x 3.29 m |
|
Ground Level |
Sunroom |
4.26 m |
4.8 m |
4.26 m x 4.8 m |
Utilities
|
Cable
|
Installed |
|
Sewer
|
Installed |
https://www.realtor.ca/real-estate/28362082/193-ashridge-place-mississauga-rathwood-rathwood






