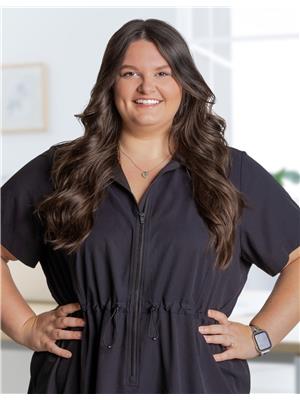3 Bedroom
2 Bathroom
1,605 ft2
Bungalow
Central Air Conditioning
Forced Air
$534,900
Perfect for first-time buyers or those looking to downsize, this fully updated and finished top to bottom semi-detached bungalow offers stylish, move-in-ready living on a quiet cul-de-sac. Enjoy an open-concept, carpet-free layout with updated flooring, pot lights, and abundant natural light. The modern kitchen boasts stainless steel appliances, contrasting cabinetry, soft-close drawers, subway tile backsplash, an island with breakfast bar, and a pantry with barn door—ideal for both everyday living and entertaining. With 3 bedrooms and 1.5 bathrooms, this home is both functional and modern. The fully finished basement adds valuable space with a 2-piece bath, updated laundry room (2022 appliances), and a versatile den for work or play. Step outside to an upgraded private backyard (2024)—perfect for relaxing, entertaining or enjoying the lush greenery for years to come. Additional updates include a roof (2021), A/C (2024), furnace (2015). Please request a copy of our feature sheet for a full list of upgrades. This home is completely renovated with nothing to do but move in. This is the one you've been waiting for! (id:50976)
Property Details
|
MLS® Number
|
40744168 |
|
Property Type
|
Single Family |
|
Amenities Near By
|
Park, Schools, Shopping |
|
Community Features
|
Community Centre |
|
Equipment Type
|
Rental Water Softener, Water Heater |
|
Features
|
Paved Driveway |
|
Parking Space Total
|
2 |
|
Rental Equipment Type
|
Rental Water Softener, Water Heater |
Building
|
Bathroom Total
|
2 |
|
Bedrooms Above Ground
|
3 |
|
Bedrooms Total
|
3 |
|
Appliances
|
Dishwasher, Dryer, Refrigerator, Stove, Water Softener, Washer, Microwave Built-in |
|
Architectural Style
|
Bungalow |
|
Basement Development
|
Finished |
|
Basement Type
|
Full (finished) |
|
Constructed Date
|
1974 |
|
Construction Style Attachment
|
Semi-detached |
|
Cooling Type
|
Central Air Conditioning |
|
Exterior Finish
|
Brick Veneer |
|
Half Bath Total
|
1 |
|
Heating Fuel
|
Natural Gas |
|
Heating Type
|
Forced Air |
|
Stories Total
|
1 |
|
Size Interior
|
1,605 Ft2 |
|
Type
|
House |
|
Utility Water
|
Municipal Water |
Land
|
Acreage
|
No |
|
Land Amenities
|
Park, Schools, Shopping |
|
Sewer
|
Municipal Sewage System |
|
Size Depth
|
98 Ft |
|
Size Frontage
|
26 Ft |
|
Size Total Text
|
Under 1/2 Acre |
|
Zoning Description
|
R2 |
Rooms
| Level |
Type |
Length |
Width |
Dimensions |
|
Basement |
Utility Room |
|
|
9'1'' x 7'7'' |
|
Basement |
Recreation Room |
|
|
18'0'' x 29'8'' |
|
Basement |
Laundry Room |
|
|
7'5'' x 9'6'' |
|
Basement |
Den |
|
|
10'2'' x 9'6'' |
|
Basement |
2pc Bathroom |
|
|
4'9'' x 5'4'' |
|
Main Level |
4pc Bathroom |
|
|
5'11'' x 7'3'' |
|
Main Level |
Bedroom |
|
|
9'4'' x 10'9'' |
|
Main Level |
Bedroom |
|
|
9'5'' x 7'8'' |
|
Main Level |
Dining Room |
|
|
9'9'' x 10'4'' |
|
Main Level |
Kitchen |
|
|
9'10'' x 8'10'' |
|
Main Level |
Living Room |
|
|
9'4'' x 13'0'' |
|
Main Level |
Primary Bedroom |
|
|
9'6'' x 10'10'' |
https://www.realtor.ca/real-estate/28566813/193-bay-street-woodstock





















































