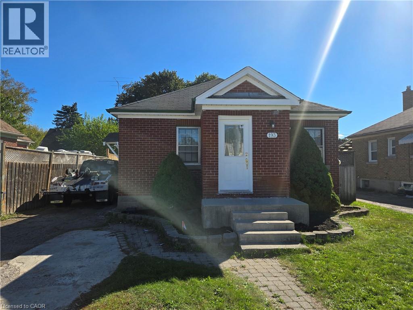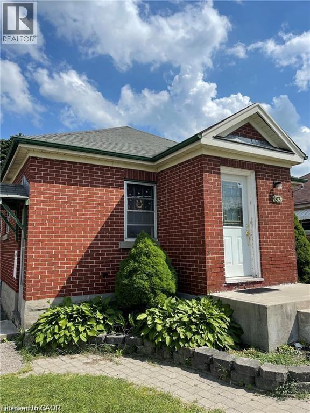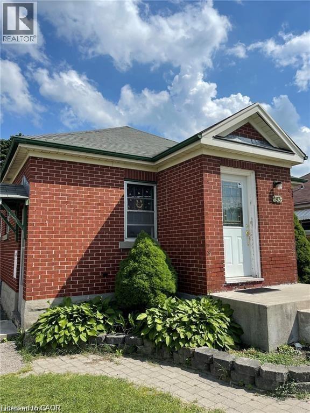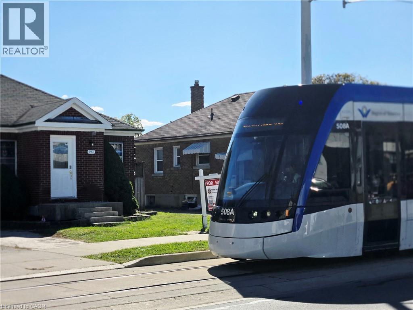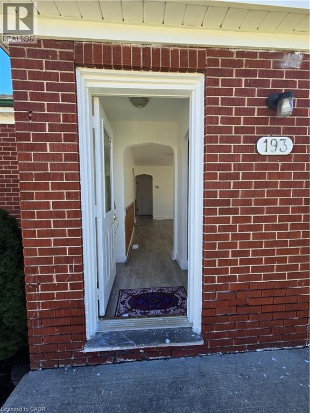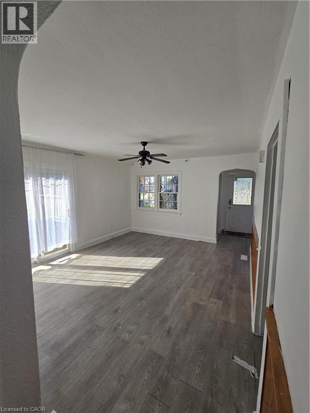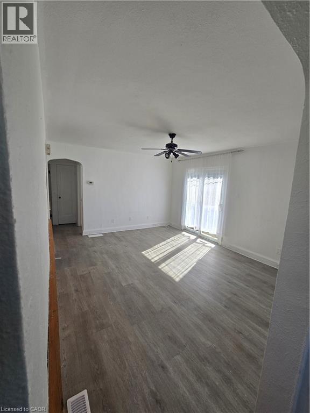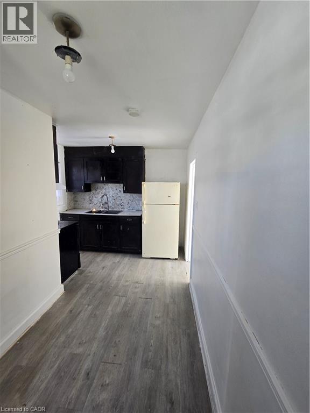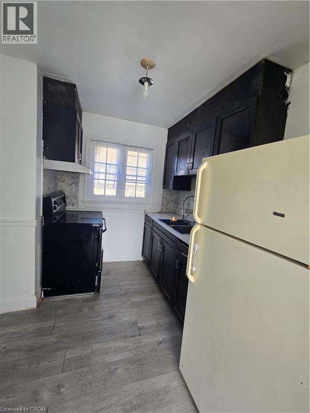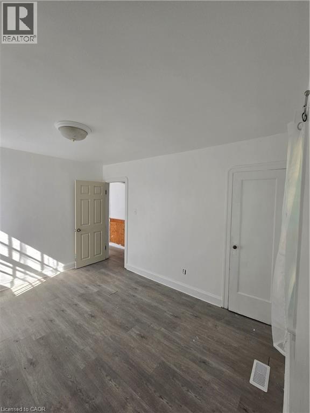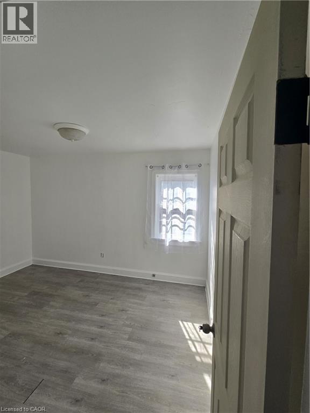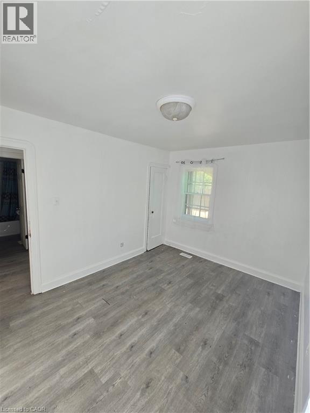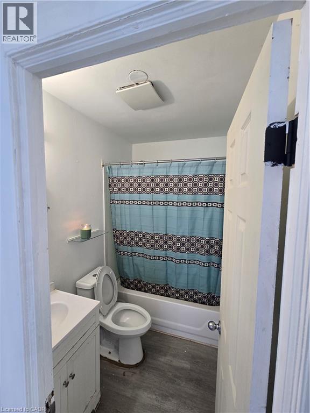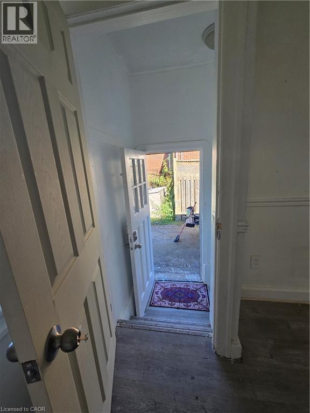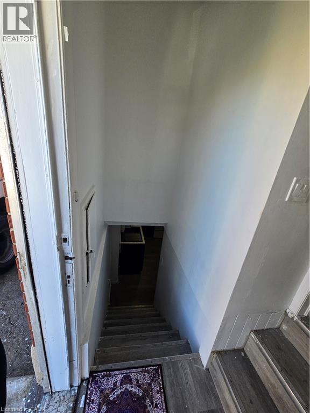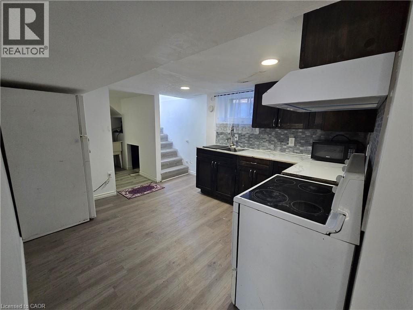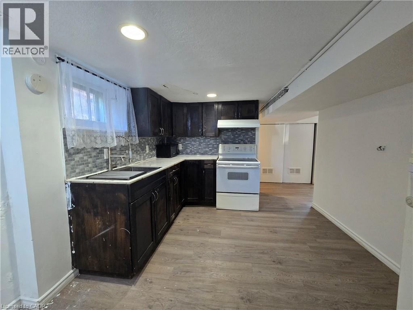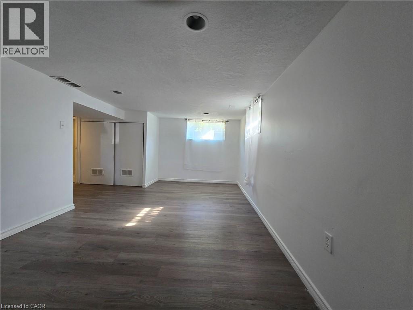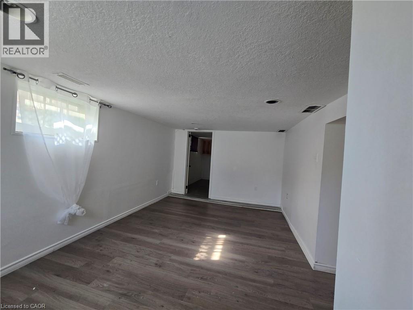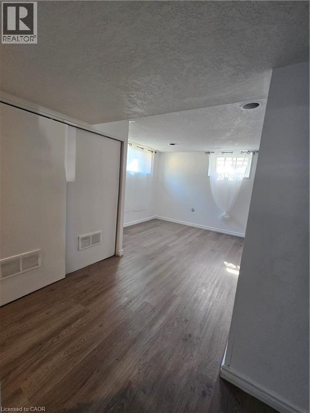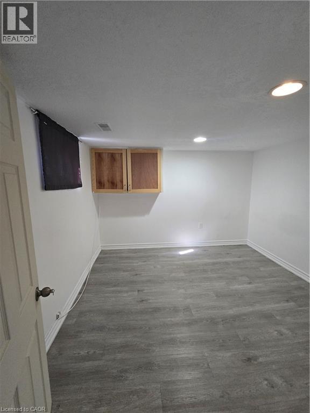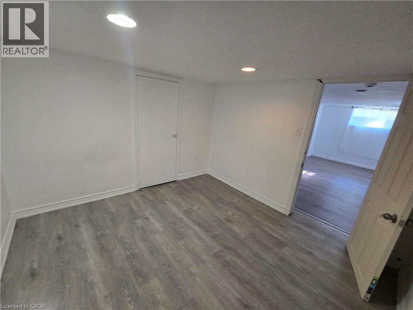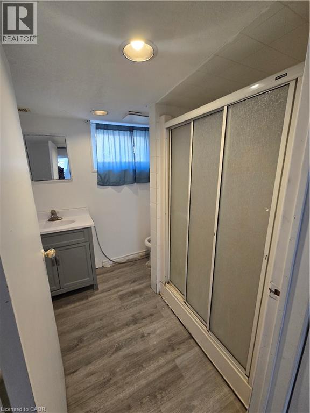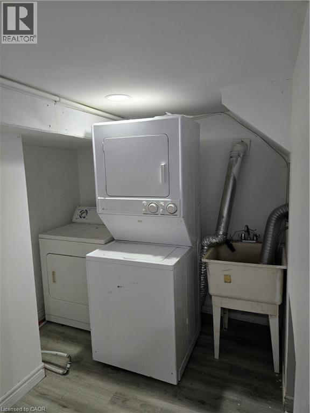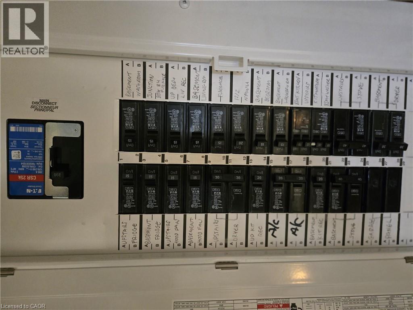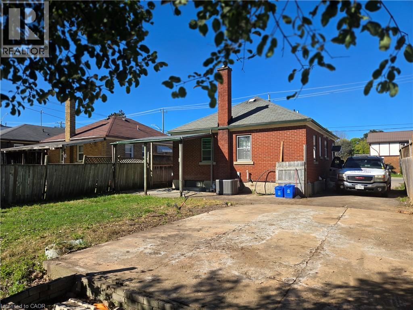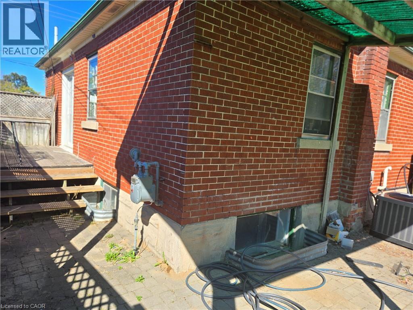3 Bedroom
2 Bathroom
1,342 ft2
Bungalow
Central Air Conditioning
Forced Air
$599,900
ATTENTION!!! LOOKING FOR THE RIGHT INVESTMENT, FOR DEVELOPMENT, A PLACE WITH A MORTGAGE HELPER OR WANT SPACE TO LIVE WITH EXTENDED FAMILY, THIS PROPERTY HAS IT ALL. THIS DETACHED CARPET FREE HOUSE COMES WITH LOWER IN-LAW UNIT WITH SEPARATE ENTRANCE, FULLY FENCED BACKYARD, THREE PARKING SPACE AND CLOSE TO ALL AMININITIES SCHOOLS, HIGHWAYS, SHOPPINGS, DOWNTOWM, AND PUBLIC TRANSPORT. THE NEW LRT LINE PASSES BY THE PROPERTY. THE UPPER UNIT CONSISTST OF LIVING ROOM, KITCHEN, TWO BEDROOMS, FULL BATHROOM AND ROUGH IN LAUNDRY. THE LOWER UNIT HAS SEPARATE SIDE ENTRY AND CONSISTS OF A LIVING ROOM, ONE BEDROOM, KITCHEN AND LAUNDRY. THE FULLY FENCED AND GENEROUSLY SIZED BACKYARD, HAS PLENTY OF SPACE TO ENJOY WITH YOUR FAMILY OR FRIENDS. THE ELECTRIC PANNEL HAS BEEN UPDATED WITH 200 APM IN 2022. BEST FOR LAST, THE PROPERTY IS ZONED SGA-2 (STRATEGIC GROTH AREA) and will permit upto eight floors height mix of residential and non-residential uses. This zone applies to lands designated Strategic Growth Area A or Strategic Growth Area B in the City of Kitchener Official Plan. (id:50976)
Open House
This property has open houses!
Starts at:
12:00 pm
Ends at:
2:00 pm
Starts at:
12:00 pm
Ends at:
2:00 pm
Property Details
|
MLS® Number
|
40776410 |
|
Property Type
|
Single Family |
|
Amenities Near By
|
Airport, Hospital, Park, Playground, Public Transit, Schools, Shopping |
|
Community Features
|
High Traffic Area |
|
Equipment Type
|
Water Heater |
|
Parking Space Total
|
3 |
|
Rental Equipment Type
|
Water Heater |
Building
|
Bathroom Total
|
2 |
|
Bedrooms Above Ground
|
2 |
|
Bedrooms Below Ground
|
1 |
|
Bedrooms Total
|
3 |
|
Appliances
|
Dryer, Refrigerator, Stove, Washer, Window Coverings |
|
Architectural Style
|
Bungalow |
|
Basement Development
|
Finished |
|
Basement Type
|
Full (finished) |
|
Construction Style Attachment
|
Detached |
|
Cooling Type
|
Central Air Conditioning |
|
Exterior Finish
|
Brick |
|
Heating Type
|
Forced Air |
|
Stories Total
|
1 |
|
Size Interior
|
1,342 Ft2 |
|
Type
|
House |
|
Utility Water
|
Municipal Water |
Parking
Land
|
Access Type
|
Highway Access |
|
Acreage
|
No |
|
Land Amenities
|
Airport, Hospital, Park, Playground, Public Transit, Schools, Shopping |
|
Sewer
|
Municipal Sewage System |
|
Size Depth
|
100 Ft |
|
Size Frontage
|
43 Ft |
|
Size Total Text
|
Under 1/2 Acre |
|
Zoning Description
|
Sga-2 |
Rooms
| Level |
Type |
Length |
Width |
Dimensions |
|
Basement |
Kitchen |
|
|
10'0'' x 7'5'' |
|
Basement |
Recreation Room |
|
|
17'7'' x 8'10'' |
|
Basement |
Bedroom |
|
|
10'0'' x 12'4'' |
|
Basement |
3pc Bathroom |
|
|
Measurements not available |
|
Main Level |
3pc Bathroom |
|
|
Measurements not available |
|
Main Level |
Kitchen |
|
|
9'2'' x 14'5'' |
|
Main Level |
Bedroom |
|
|
10'2'' x 7'6'' |
|
Main Level |
Primary Bedroom |
|
|
12'6'' x 9'2'' |
|
Main Level |
Living Room |
|
|
15'1'' x 12'6'' |
https://www.realtor.ca/real-estate/28973809/193-ottawa-street-s-kitchener



