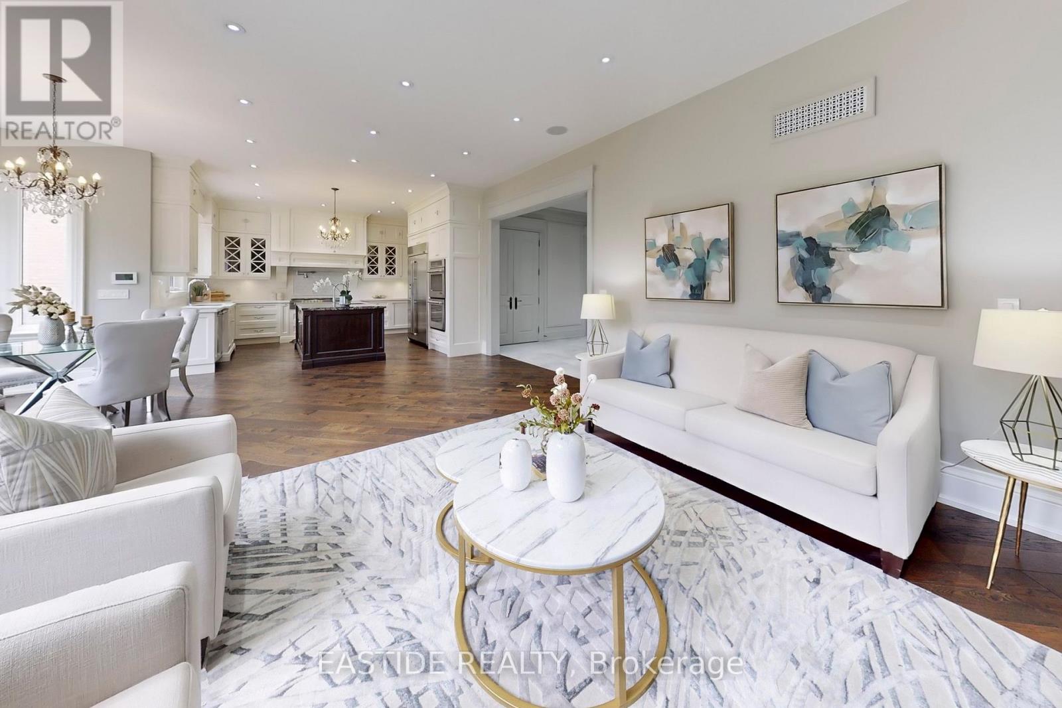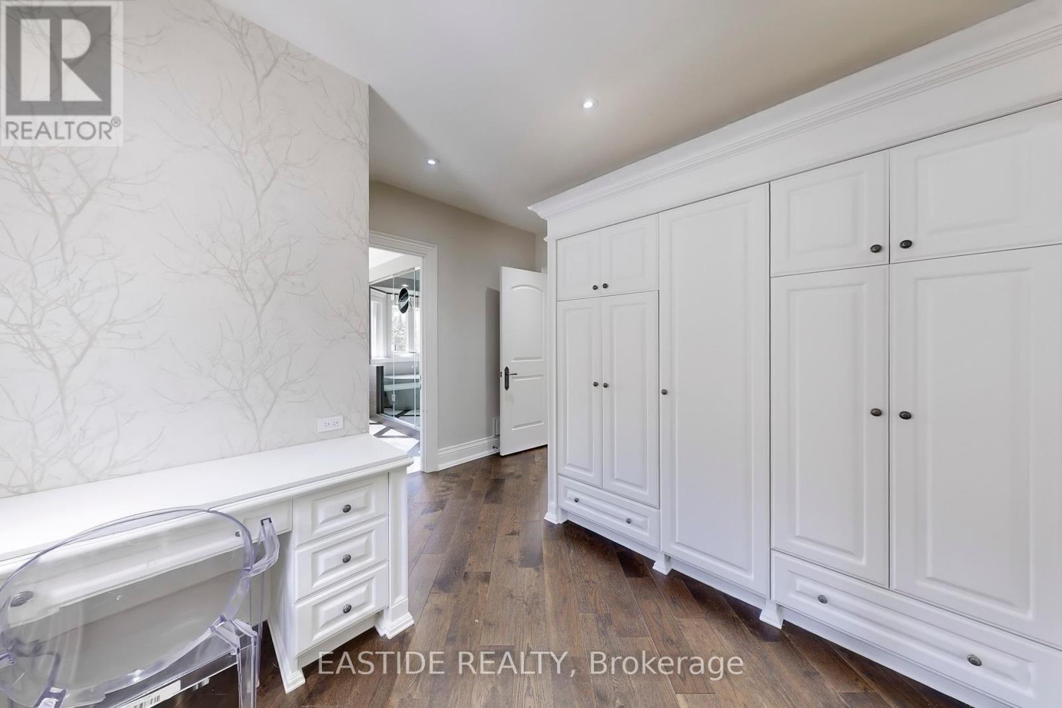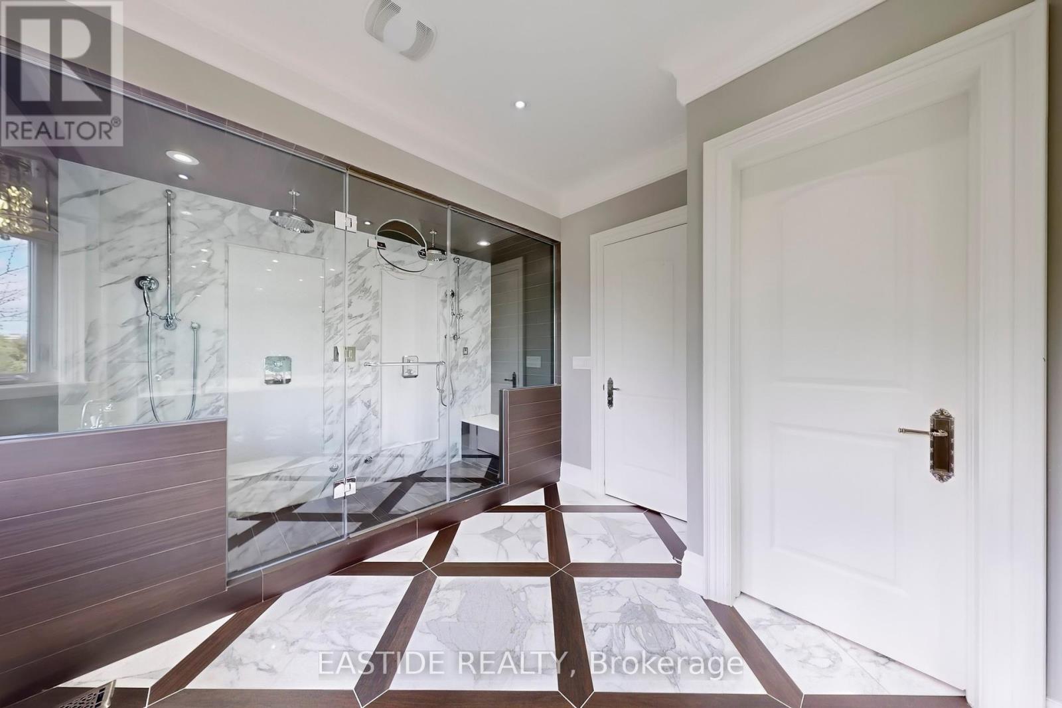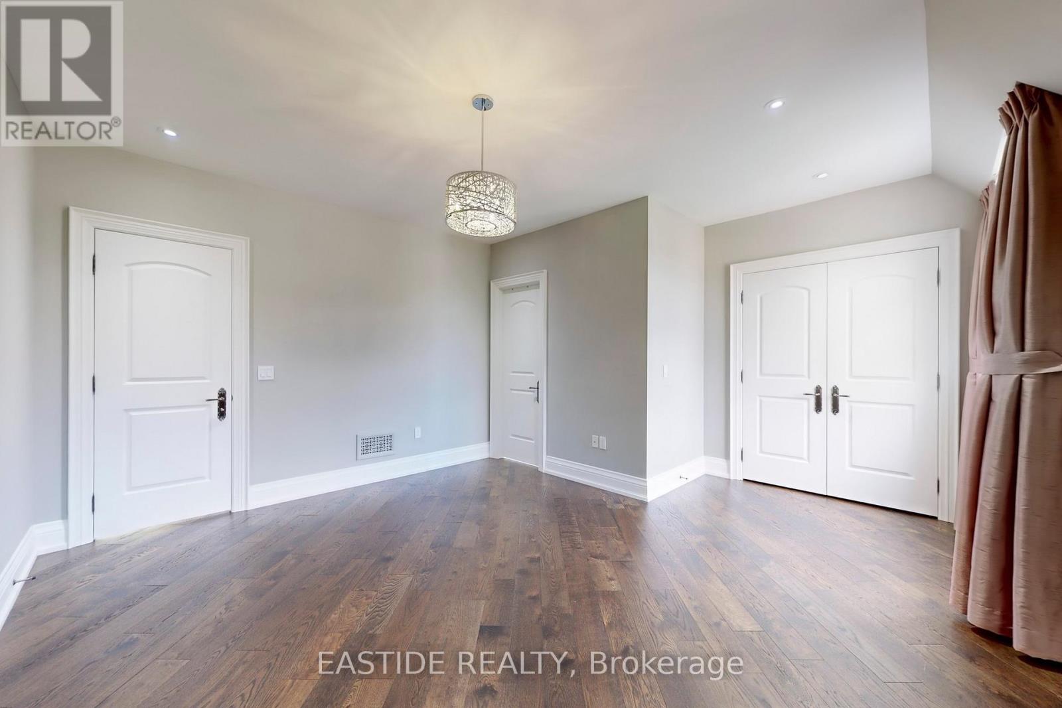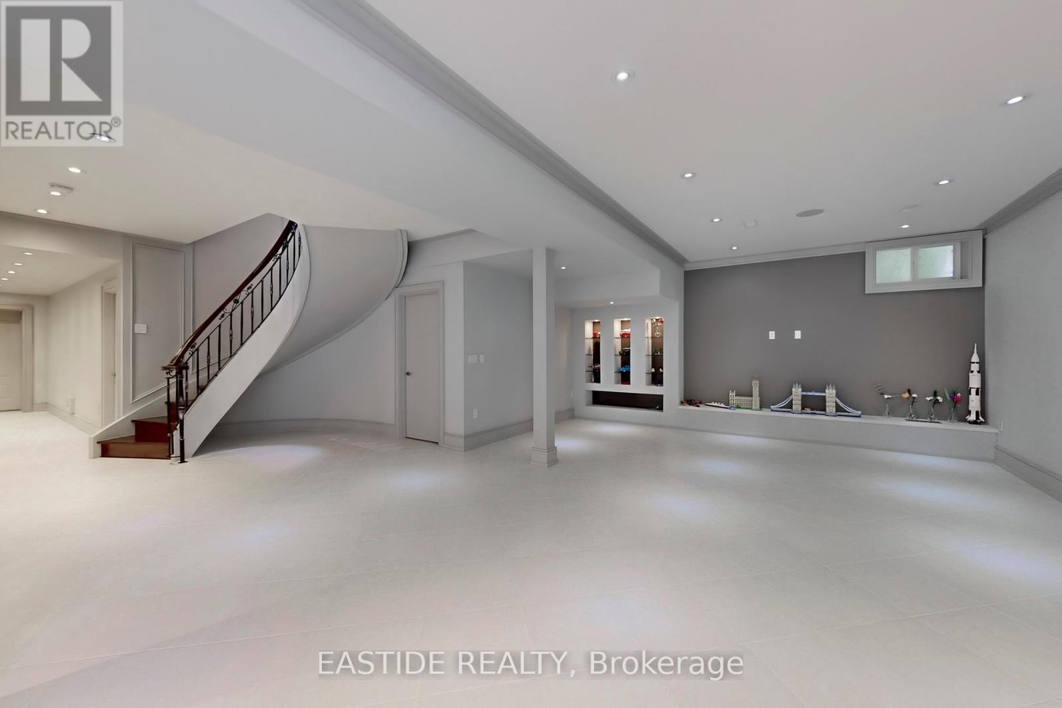6 Bedroom
6 Bathroom
3,500 - 5,000 ft2
Fireplace
Central Air Conditioning
Forced Air
$3,688,000
Welcome To This Spectacular Custom Built Home! 50ftx219.2ft Beautiful Lot in High Demand Area. Quiet Street At Family Friendly Neighbourhood. Gourmet Kitchen W/State-Of-The Art Appliance&Big Pantry! Large Library With Custom Cabinet! Huge Skylight! The Spacious Primary Suite Featuring Custom Walk-in Closet and Balcony. Finished W/O Basement With Impressive Wet Bar with Access To A Backyard Oasis! (id:50976)
Property Details
|
MLS® Number
|
C12139747 |
|
Property Type
|
Single Family |
|
Neigbourhood
|
Newtonbrook East |
|
Community Name
|
Newtonbrook East |
|
Amenities Near By
|
Public Transit, Schools |
|
Parking Space Total
|
8 |
Building
|
Bathroom Total
|
6 |
|
Bedrooms Above Ground
|
4 |
|
Bedrooms Below Ground
|
2 |
|
Bedrooms Total
|
6 |
|
Appliances
|
Oven - Built-in, Water Heater, Garage Door Opener Remote(s), Dishwasher, Oven, Range, Window Coverings, Refrigerator |
|
Basement Development
|
Finished |
|
Basement Type
|
N/a (finished) |
|
Construction Style Attachment
|
Detached |
|
Cooling Type
|
Central Air Conditioning |
|
Exterior Finish
|
Stone, Stucco |
|
Fireplace Present
|
Yes |
|
Flooring Type
|
Hardwood, Carpeted |
|
Half Bath Total
|
1 |
|
Heating Fuel
|
Natural Gas |
|
Heating Type
|
Forced Air |
|
Stories Total
|
2 |
|
Size Interior
|
3,500 - 5,000 Ft2 |
|
Type
|
House |
|
Utility Water
|
Municipal Water |
Parking
Land
|
Acreage
|
No |
|
Land Amenities
|
Public Transit, Schools |
|
Sewer
|
Sanitary Sewer |
|
Size Depth
|
219 Ft ,6 In |
|
Size Frontage
|
50 Ft |
|
Size Irregular
|
50 X 219.5 Ft |
|
Size Total Text
|
50 X 219.5 Ft |
Rooms
| Level |
Type |
Length |
Width |
Dimensions |
|
Second Level |
Bedroom 4 |
3.77 m |
4.8 m |
3.77 m x 4.8 m |
|
Second Level |
Primary Bedroom |
4.44 m |
6.9 m |
4.44 m x 6.9 m |
|
Second Level |
Bedroom 2 |
5.17 m |
4.74 m |
5.17 m x 4.74 m |
|
Second Level |
Bedroom 3 |
4.86 m |
3.95 m |
4.86 m x 3.95 m |
|
Basement |
Recreational, Games Room |
5.41 m |
10.9 m |
5.41 m x 10.9 m |
|
Main Level |
Living Room |
3.64 m |
3.71 m |
3.64 m x 3.71 m |
|
Main Level |
Dining Room |
3.64 m |
5.23 m |
3.64 m x 5.23 m |
|
Main Level |
Family Room |
4.56 m |
4.38 m |
4.56 m x 4.38 m |
|
Main Level |
Library |
3.41 m |
3.96 m |
3.41 m x 3.96 m |
|
Main Level |
Kitchen |
4.26 m |
4.56 m |
4.26 m x 4.56 m |
|
Main Level |
Eating Area |
3.8 m |
3.8 m |
3.8 m x 3.8 m |
https://www.realtor.ca/real-estate/28293875/193-wedgewood-drive-toronto-newtonbrook-east-newtonbrook-east














