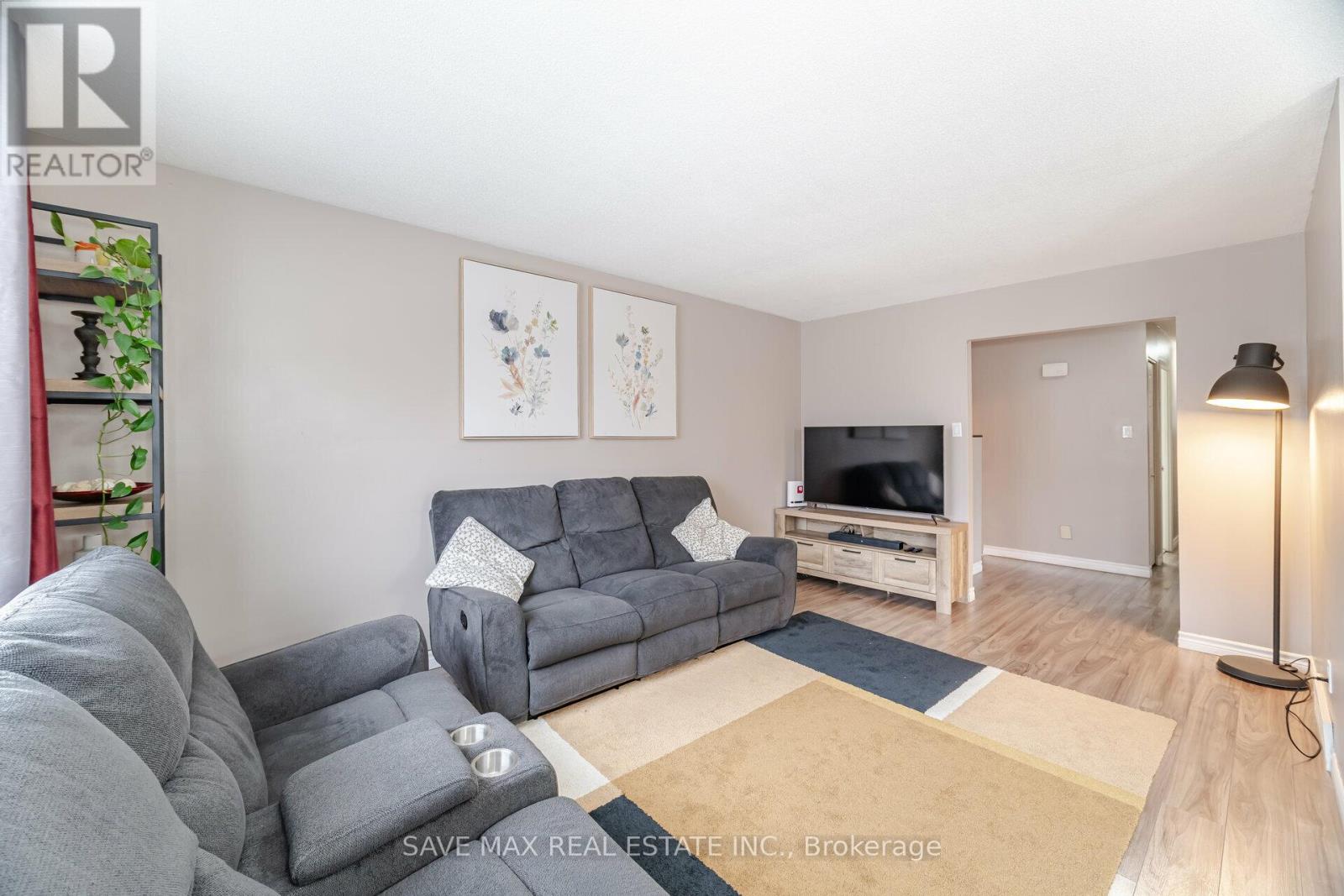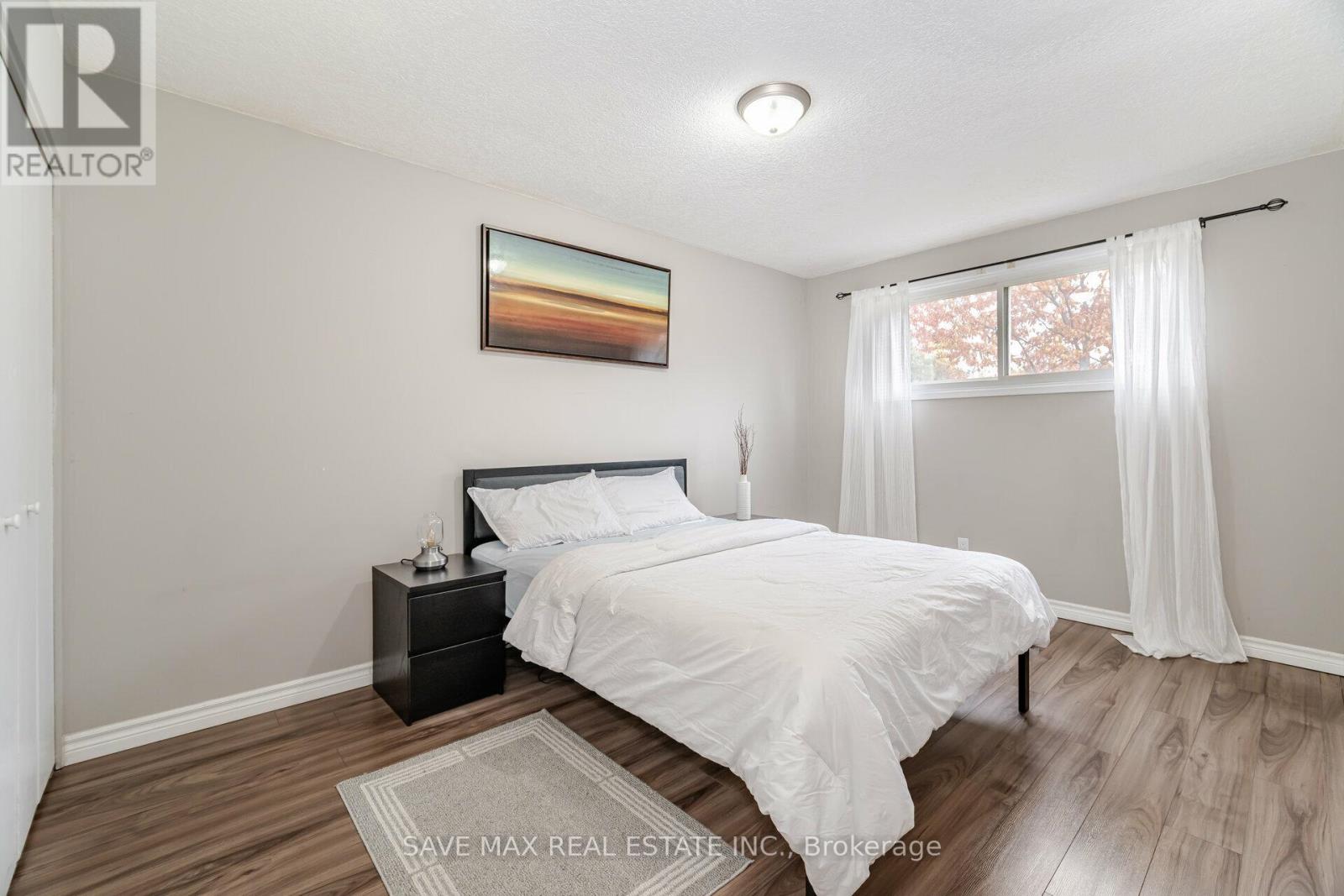4 Bedroom
2 Bathroom
Raised Bungalow
Fireplace
Central Air Conditioning
Forced Air
$799,000
Location! Location!! Location!!! Situated in a family friendly West Mountain neighbourhood, down the street from Fonthill Park, this raised bungalow has everything you will need! Main level with updated laminate flooring throughout, 3 well-sized bedrooms, 4 piece bathroom. Living room has 2 large windows soaking the living area with natural light. Lower level,In-Law Suite has 2 separate entrances, a 4th bedroom, kitchen, & 3 piece bathroom. The space also features a family room with gas fireplace and a direct walk-out to the backyard through a set of french doors. Furnace upgrade in 2024 with heat pump/ basement kitchen and bathroom upgraded in 2024. Newly upgraded Remote garage door. The home backs onto the green-space on the Villa Italia Retirement Community property.2 minutes walk to Westcliffe Mall and Regina Mundi Catholic Elementary. Enough space for a growing family, the down-sizer or the income property seeker. Low level Potential Rental Income Of $1800+ **** EXTRAS **** Existing: 2Fridges, 2Stoves, Micrwve/Exhst Fan, Exhst Fan & Dishwshr, Washer, Dryer (id:50976)
Property Details
|
MLS® Number
|
X10407569 |
|
Property Type
|
Single Family |
|
Community Name
|
Fessenden |
|
Amenities Near By
|
Hospital, Public Transit, Schools |
|
Parking Space Total
|
3 |
Building
|
Bathroom Total
|
2 |
|
Bedrooms Above Ground
|
3 |
|
Bedrooms Below Ground
|
1 |
|
Bedrooms Total
|
4 |
|
Amenities
|
Fireplace(s) |
|
Appliances
|
Garage Door Opener Remote(s) |
|
Architectural Style
|
Raised Bungalow |
|
Basement Features
|
Apartment In Basement, Walk Out |
|
Basement Type
|
N/a |
|
Construction Style Attachment
|
Semi-detached |
|
Cooling Type
|
Central Air Conditioning |
|
Exterior Finish
|
Aluminum Siding |
|
Fireplace Present
|
Yes |
|
Fireplace Total
|
1 |
|
Flooring Type
|
Laminate |
|
Foundation Type
|
Concrete |
|
Heating Fuel
|
Natural Gas |
|
Heating Type
|
Forced Air |
|
Stories Total
|
1 |
|
Type
|
House |
|
Utility Water
|
Municipal Water |
Parking
Land
|
Acreage
|
No |
|
Land Amenities
|
Hospital, Public Transit, Schools |
|
Sewer
|
Sanitary Sewer |
|
Size Depth
|
120 Ft ,4 In |
|
Size Frontage
|
32 Ft |
|
Size Irregular
|
32.03 X 120.38 Ft |
|
Size Total Text
|
32.03 X 120.38 Ft |
Rooms
| Level |
Type |
Length |
Width |
Dimensions |
|
Lower Level |
Laundry Room |
3.94 m |
1.96 m |
3.94 m x 1.96 m |
|
Lower Level |
Family Room |
7.7 m |
3.35 m |
7.7 m x 3.35 m |
|
Lower Level |
Bedroom 4 |
4.14 m |
3.35 m |
4.14 m x 3.35 m |
|
Lower Level |
Kitchen |
2.87 m |
2.72 m |
2.87 m x 2.72 m |
|
Main Level |
Foyer |
4.62 m |
1.55 m |
4.62 m x 1.55 m |
|
Main Level |
Living Room |
3.25 m |
5.18 m |
3.25 m x 5.18 m |
|
Main Level |
Dining Room |
2.64 m |
3.2 m |
2.64 m x 3.2 m |
|
Main Level |
Kitchen |
4.93 m |
2.64 m |
4.93 m x 2.64 m |
|
Main Level |
Primary Bedroom |
4.27 m |
2.93 m |
4.27 m x 2.93 m |
|
Main Level |
Bedroom 2 |
2.97 m |
3.48 m |
2.97 m x 3.48 m |
|
Main Level |
Bedroom 3 |
2.54 m |
2.87 m |
2.54 m x 2.87 m |
https://www.realtor.ca/real-estate/27616861/193-wendover-drive-hamilton-fessenden-fessenden











































