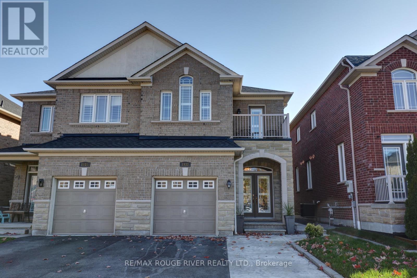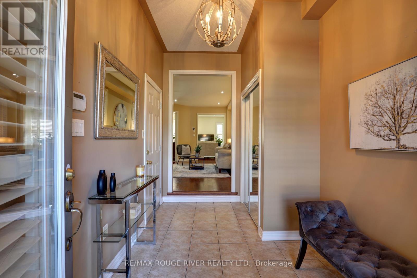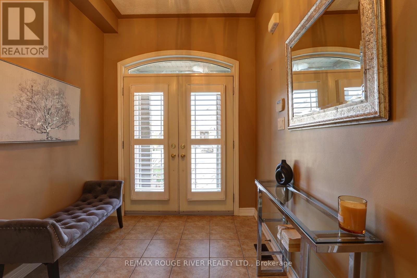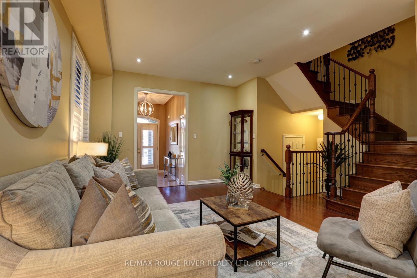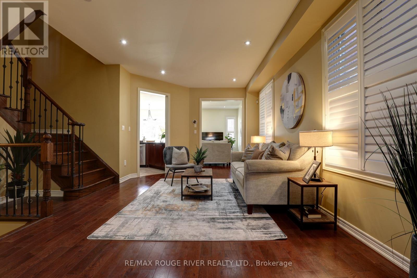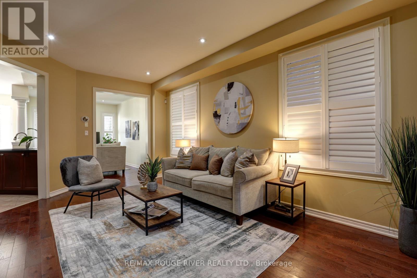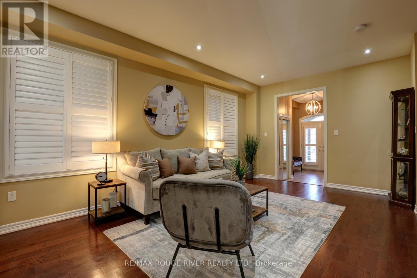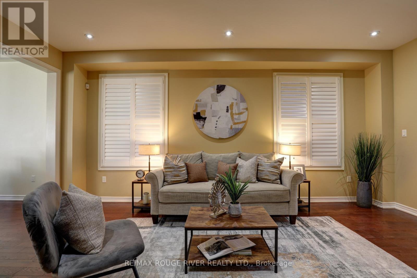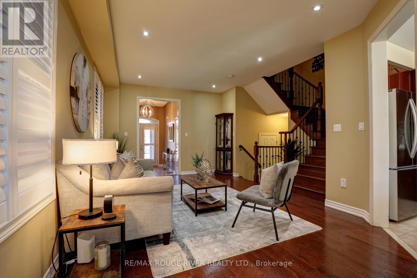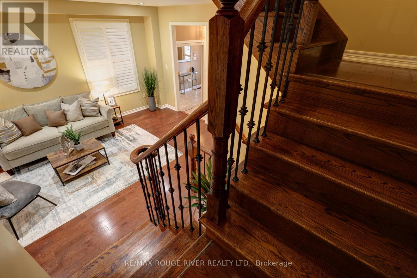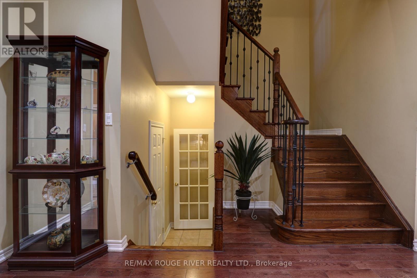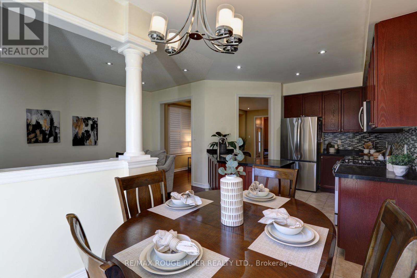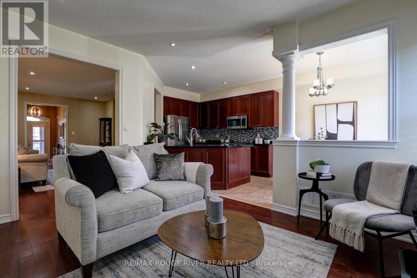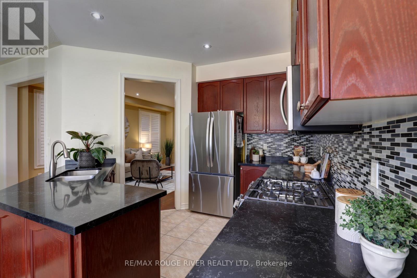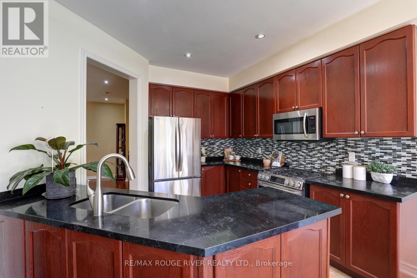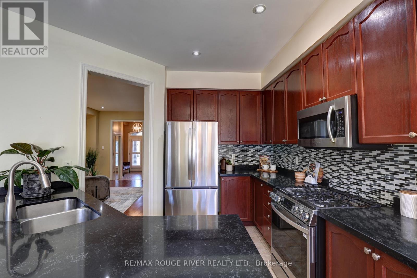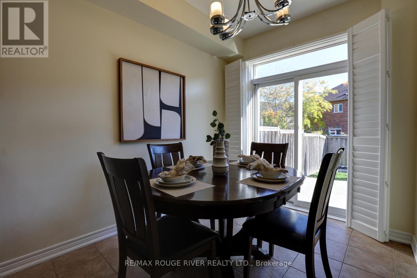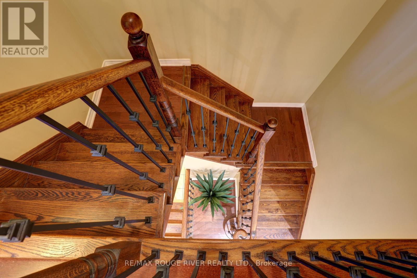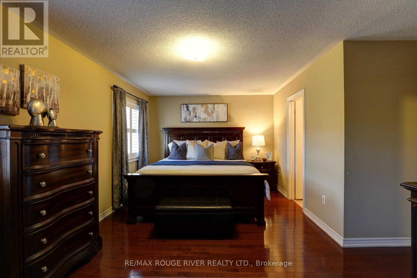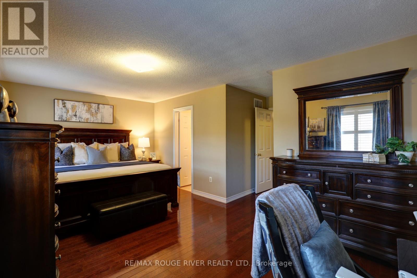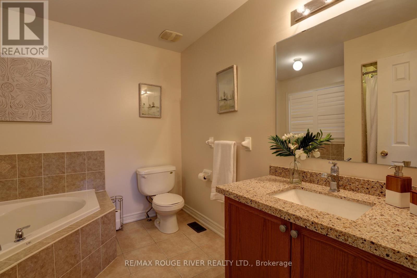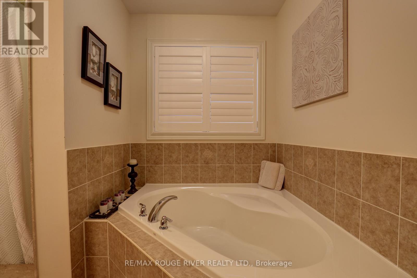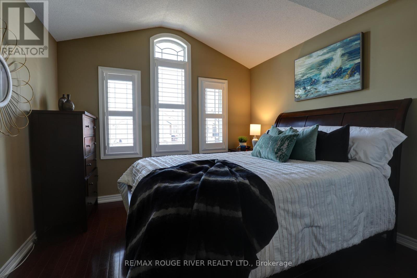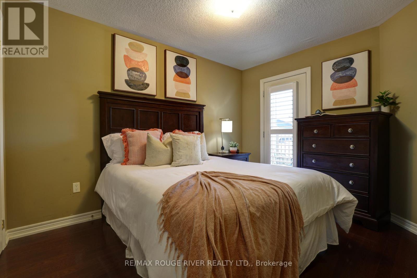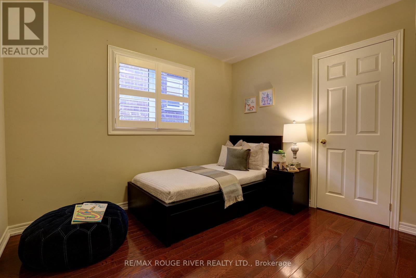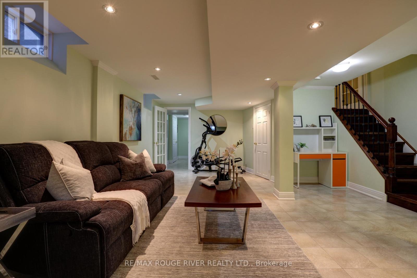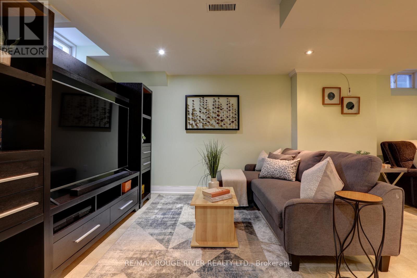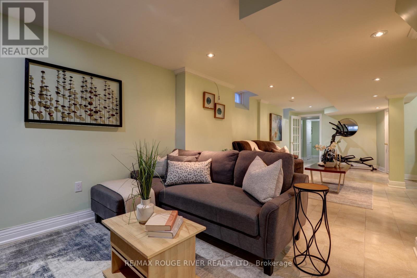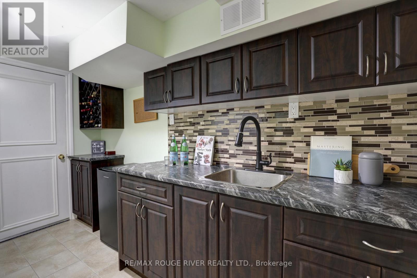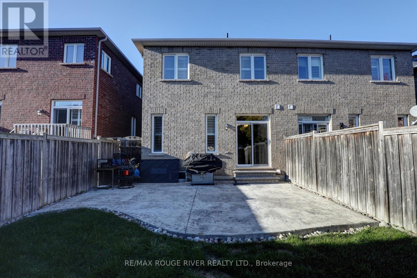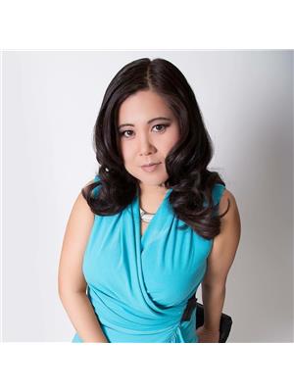4 Bedroom
4 Bathroom
1,500 - 2,000 ft2
Central Air Conditioning
Forced Air
$899,000
Beautiful Semi in Pickering. Sandpiper model built by Northstar homes. One of the largest semis in the neighbourhood w/ rare 4bdrm/4bath. Finished basement, open concept, oak staircase, hardwood flooring all throughout. Pot lights in main floor and basement. Beautiful finishes. Large size bedrooms with the prime bedroom having a 4pc ensuite with separate shower and tub, walk-in closet . Custom California shutters all throughout the home. Lots of entertaining space for the family both inside and outside with a large backyard space. It is a definite must see. Located in a great family friendly neighbourhood in Pickering. Close to all amenities, shopping, schools, transit, etc. (id:50976)
Property Details
|
MLS® Number
|
E12517804 |
|
Property Type
|
Single Family |
|
Community Name
|
Highbush |
|
Amenities Near By
|
Park, Schools |
|
Community Features
|
Community Centre |
|
Equipment Type
|
Air Conditioner, Water Heater, Furnace |
|
Features
|
Carpet Free |
|
Parking Space Total
|
3 |
|
Rental Equipment Type
|
Air Conditioner, Water Heater, Furnace |
Building
|
Bathroom Total
|
4 |
|
Bedrooms Above Ground
|
4 |
|
Bedrooms Total
|
4 |
|
Age
|
16 To 30 Years |
|
Appliances
|
Central Vacuum, All, Dishwasher, Microwave, Stove, Refrigerator |
|
Basement Development
|
Finished |
|
Basement Type
|
N/a (finished) |
|
Construction Style Attachment
|
Semi-detached |
|
Cooling Type
|
Central Air Conditioning |
|
Exterior Finish
|
Brick, Stone |
|
Flooring Type
|
Hardwood, Tile |
|
Foundation Type
|
Concrete |
|
Half Bath Total
|
2 |
|
Heating Fuel
|
Natural Gas |
|
Heating Type
|
Forced Air |
|
Stories Total
|
2 |
|
Size Interior
|
1,500 - 2,000 Ft2 |
|
Type
|
House |
|
Utility Water
|
Municipal Water |
Parking
Land
|
Acreage
|
No |
|
Fence Type
|
Fenced Yard |
|
Land Amenities
|
Park, Schools |
|
Sewer
|
Sanitary Sewer |
|
Size Depth
|
103 Ft ,3 In |
|
Size Frontage
|
24 Ft ,7 In |
|
Size Irregular
|
24.6 X 103.3 Ft |
|
Size Total Text
|
24.6 X 103.3 Ft |
Rooms
| Level |
Type |
Length |
Width |
Dimensions |
|
Second Level |
Primary Bedroom |
5.81 m |
3.34 m |
5.81 m x 3.34 m |
|
Second Level |
Bedroom 3 |
3.57 m |
2.73 m |
3.57 m x 2.73 m |
|
Second Level |
Bedroom 2 |
3.19 m |
2.73 m |
3.19 m x 2.73 m |
|
Second Level |
Bedroom 4 |
3.35 m |
3.35 m |
3.35 m x 3.35 m |
|
Basement |
Laundry Room |
3.67 m |
2.39 m |
3.67 m x 2.39 m |
|
Basement |
Recreational, Games Room |
9.92 m |
3.25 m |
9.92 m x 3.25 m |
|
Basement |
Kitchen |
3.63 m |
1.9 m |
3.63 m x 1.9 m |
|
Main Level |
Family Room |
4.24 m |
3.2 m |
4.24 m x 3.2 m |
|
Main Level |
Foyer |
3.54 m |
2.25 m |
3.54 m x 2.25 m |
|
Main Level |
Living Room |
5.79 m |
3.57 m |
5.79 m x 3.57 m |
|
Main Level |
Kitchen |
3.28 m |
3.02 m |
3.28 m x 3.02 m |
|
Main Level |
Eating Area |
2.93 m |
2.45 m |
2.93 m x 2.45 m |
Utilities
|
Cable
|
Available |
|
Electricity
|
Installed |
https://www.realtor.ca/real-estate/29076146/1932-treetop-way-pickering-highbush-highbush



