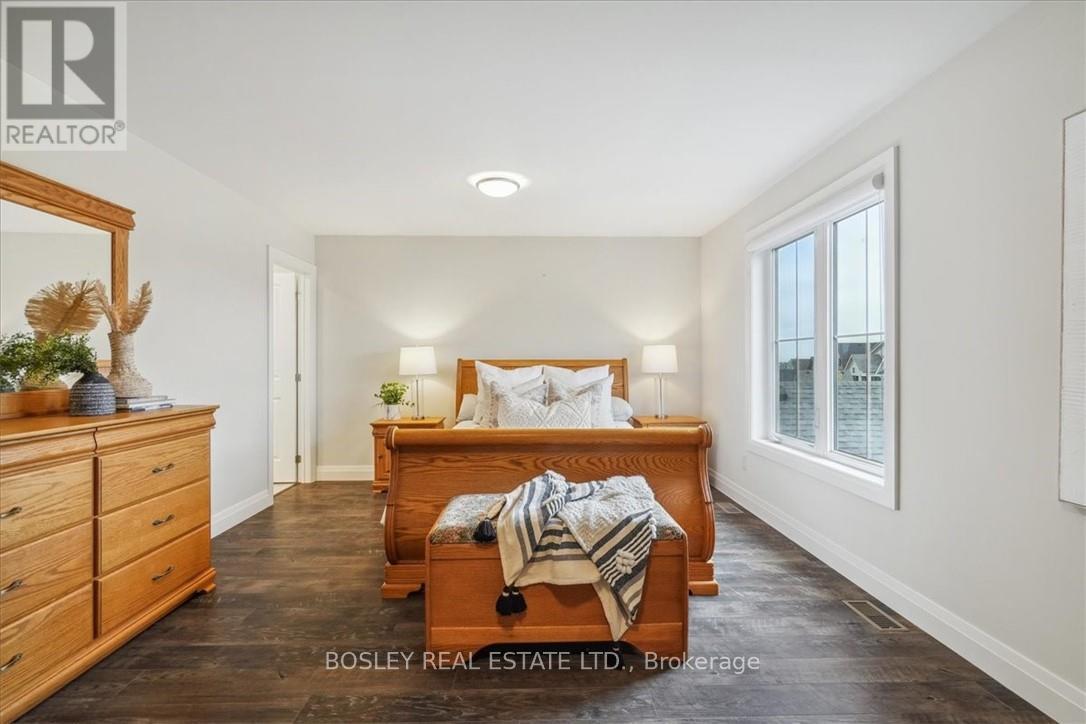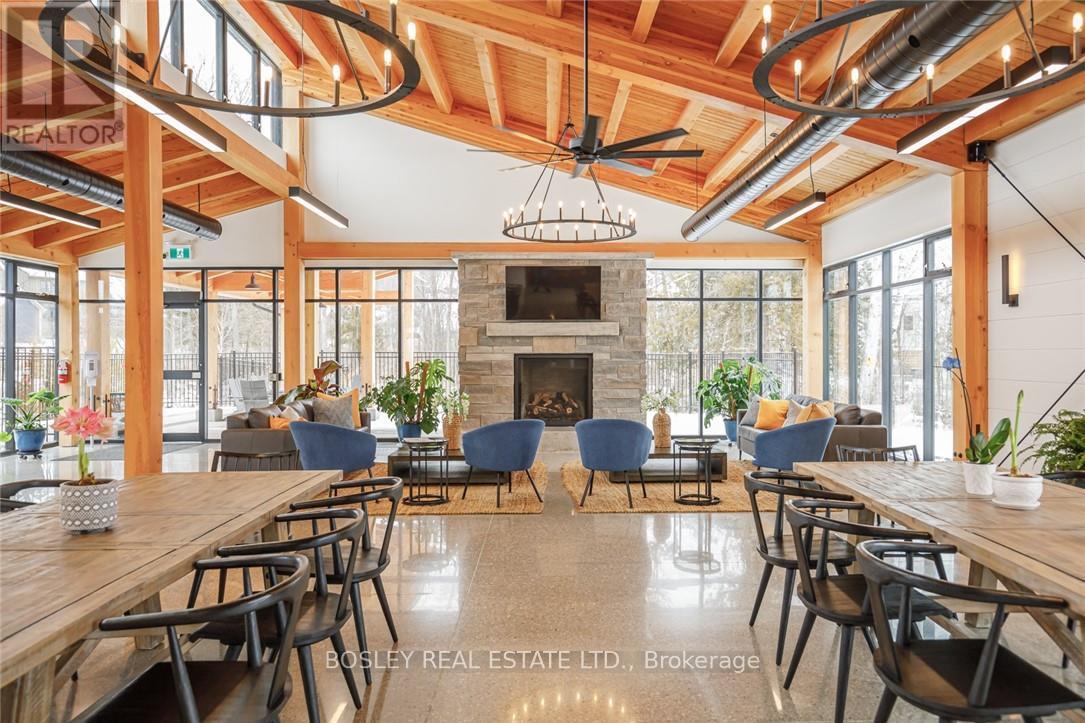4 Bedroom
4 Bathroom
Fireplace
Central Air Conditioning, Ventilation System
Forced Air
$1,399,900
This stunning home has everything you've been waiting for - breathtaking views of Blue Mountain with a South-West exposure and a serene, fully fenced and professionally landscaped yard backing onto trails and greenspace. This is one of the finest lots in the warm and welcoming community of Windfall. This 4-bedroom, 4-bath Haywood model boasts a grand great room with soaring vaulted ceilings and a gas fireplace, framed by oversized windows that capture the stunning vistas. The chefs kitchen is a culinary delight, featuring a gas stove, built-in microwave, abundant cabinetry, plus a bonus pantry. The spacious dining room is perfect for hosting extended family and friends. Enjoy memorable meals with the twinkling lights of Blue Mountain as your backdrop, just a short walk across the street. The main-floor primary suite is a retreat unto itself, offering double closets, a luxurious ensuite with double sinks and glass shower, along with privacy at the back of the home. An office or additional bedroom on the main floor features an extra window with direct views of the escarpment - every detail has been meticulously crafted to take advantage of the premium location of this home! The practical main-floor laundry and direct garage access add convenience for groceries, skis and kids. Upstairs, youll find a spacious bedroom or rec room with its own three piece ensuite, along with another large bedroom. The lower level rec room is designed for relaxation and fun, accommodating a cozy gas fireplace, games tables, a gym, office, or an additional bedroom. A lower-level full bath completes this incredible bonus space. Oversized windows in the lower level offer greenspace views, creating a warm and inviting atmosphere. Residents of Windfall enjoy year-round amenities including a heated outdoor pool, hot tub, sauna, gym, and a community gathering room. This home truly has it all! (id:50976)
Property Details
|
MLS® Number
|
X10441068 |
|
Property Type
|
Single Family |
|
Community Name
|
Blue Mountain Resort Area |
|
Features
|
Sump Pump |
|
Parking Space Total
|
3 |
Building
|
Bathroom Total
|
4 |
|
Bedrooms Above Ground
|
4 |
|
Bedrooms Total
|
4 |
|
Amenities
|
Fireplace(s) |
|
Appliances
|
Dishwasher, Dryer, Garage Door Opener, Microwave, Refrigerator, Stove, Washer, Window Coverings |
|
Basement Development
|
Finished |
|
Basement Type
|
N/a (finished) |
|
Construction Style Attachment
|
Detached |
|
Cooling Type
|
Central Air Conditioning, Ventilation System |
|
Exterior Finish
|
Stone, Wood |
|
Fireplace Present
|
Yes |
|
Foundation Type
|
Poured Concrete |
|
Half Bath Total
|
1 |
|
Heating Fuel
|
Natural Gas |
|
Heating Type
|
Forced Air |
|
Stories Total
|
2 |
|
Type
|
House |
|
Utility Water
|
Municipal Water |
Parking
Land
|
Acreage
|
No |
|
Sewer
|
Sanitary Sewer |
|
Size Depth
|
102 Ft ,3 In |
|
Size Frontage
|
66 Ft ,8 In |
|
Size Irregular
|
66.69 X 102.26 Ft ; 49.56x101.06x66.69x102.26 |
|
Size Total Text
|
66.69 X 102.26 Ft ; 49.56x101.06x66.69x102.26 |
Rooms
| Level |
Type |
Length |
Width |
Dimensions |
|
Second Level |
Bedroom 3 |
6.38 m |
3.91 m |
6.38 m x 3.91 m |
|
Second Level |
Bedroom 4 |
6.38 m |
2.82 m |
6.38 m x 2.82 m |
|
Lower Level |
Recreational, Games Room |
6.17 m |
8.15 m |
6.17 m x 8.15 m |
|
Lower Level |
Exercise Room |
4.22 m |
3.23 m |
4.22 m x 3.23 m |
|
Main Level |
Bedroom 2 |
4.67 m |
3.33 m |
4.67 m x 3.33 m |
|
Main Level |
Primary Bedroom |
4.67 m |
3.91 m |
4.67 m x 3.91 m |
|
Main Level |
Living Room |
6.4 m |
6.32 m |
6.4 m x 6.32 m |
|
Main Level |
Kitchen |
4.72 m |
2.77 m |
4.72 m x 2.77 m |
|
Main Level |
Mud Room |
2.26 m |
1.57 m |
2.26 m x 1.57 m |
https://www.realtor.ca/real-estate/27674575/194-courtland-street-blue-mountains-blue-mountain-resort-area-blue-mountain-resort-area












































