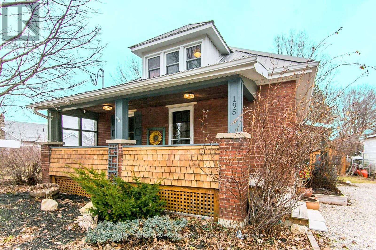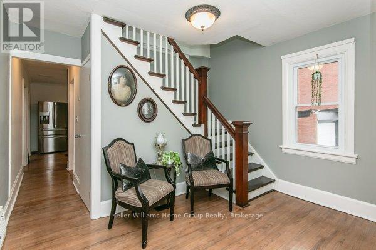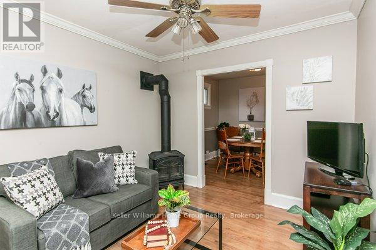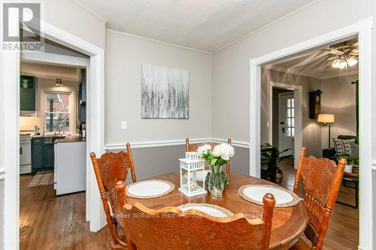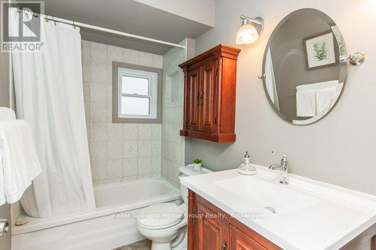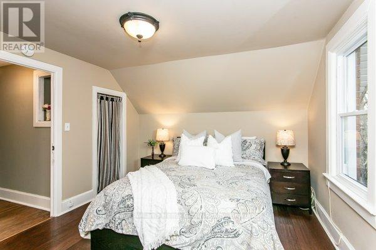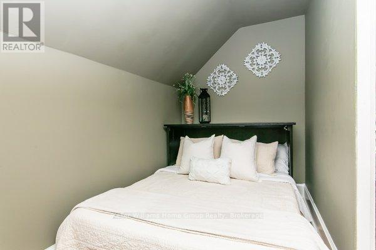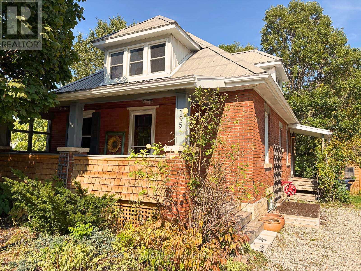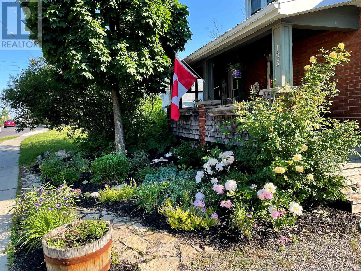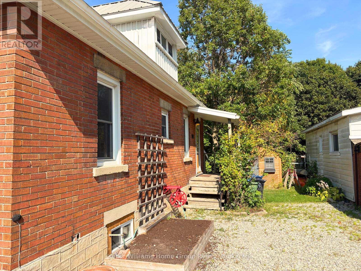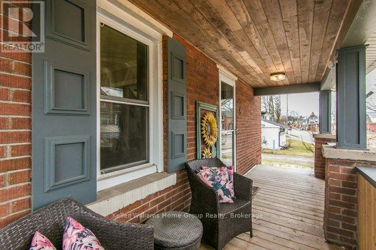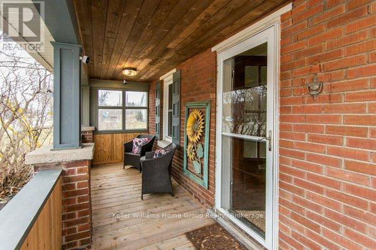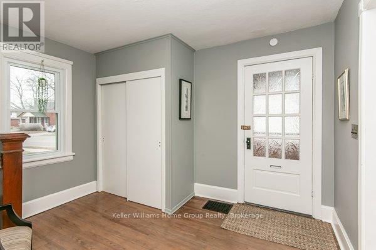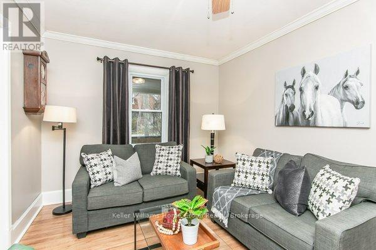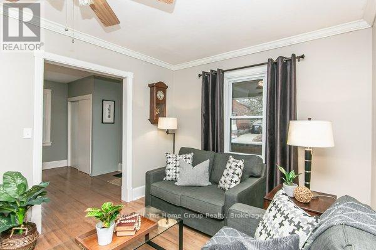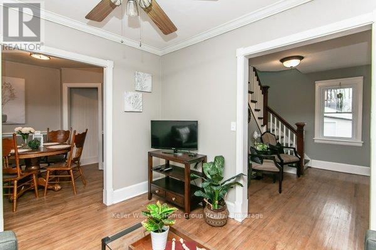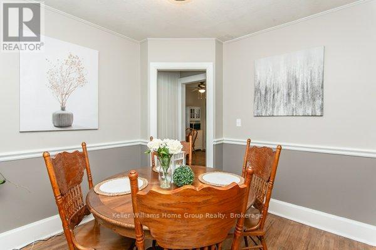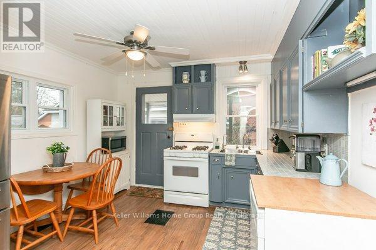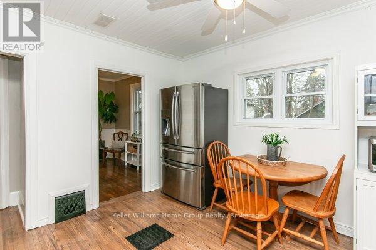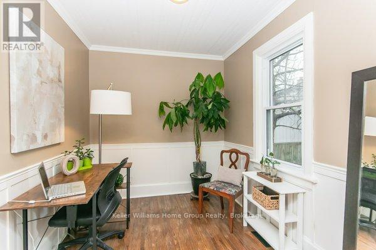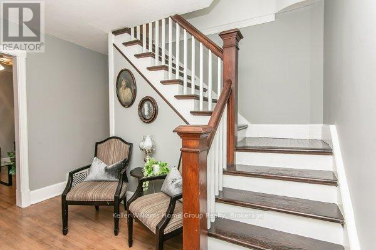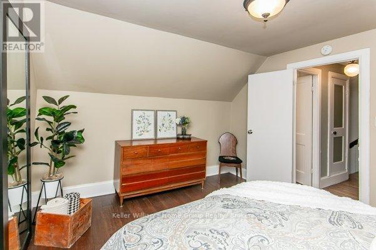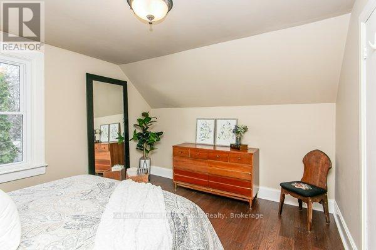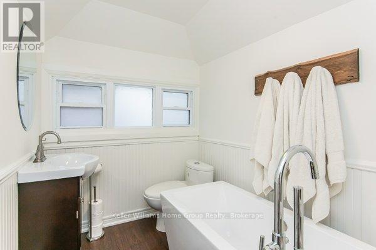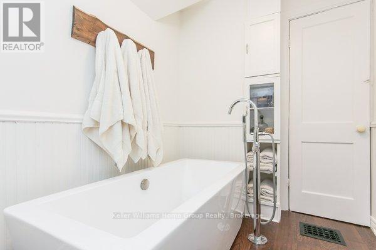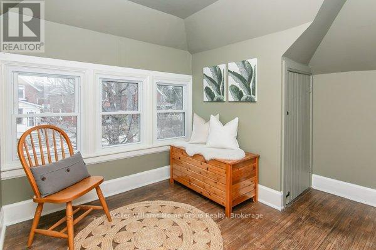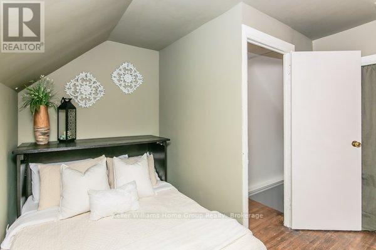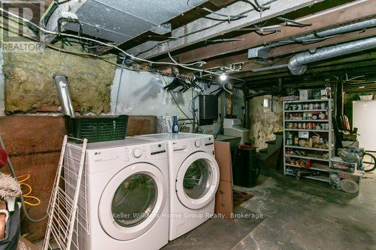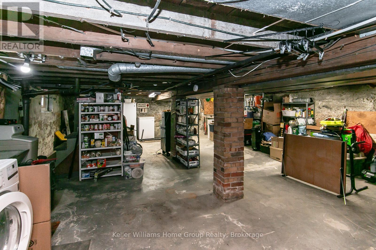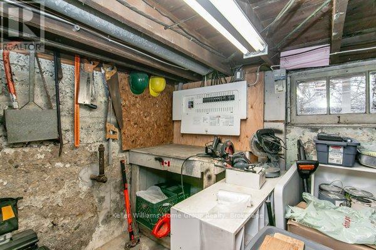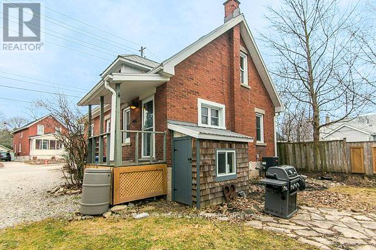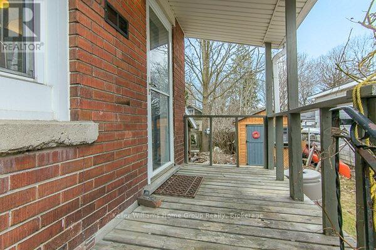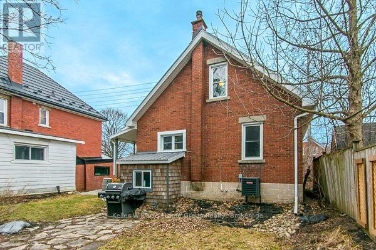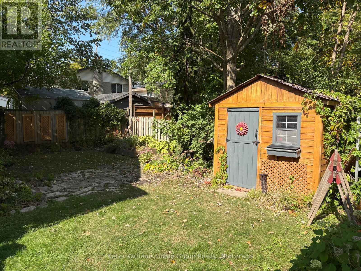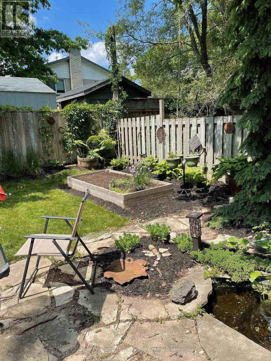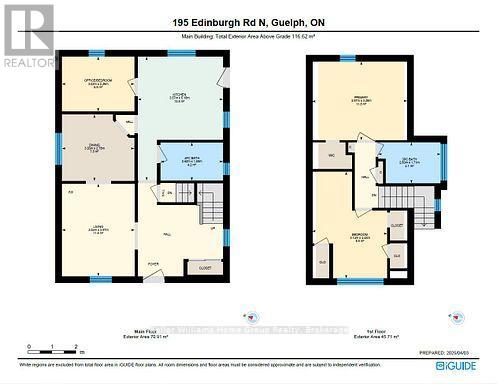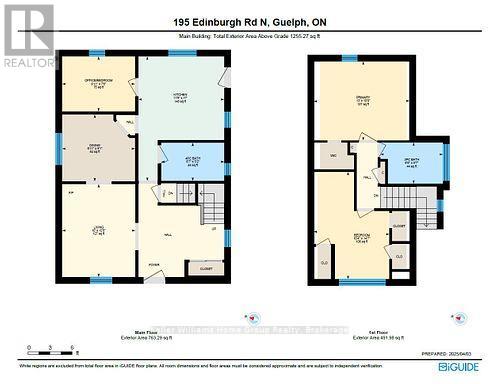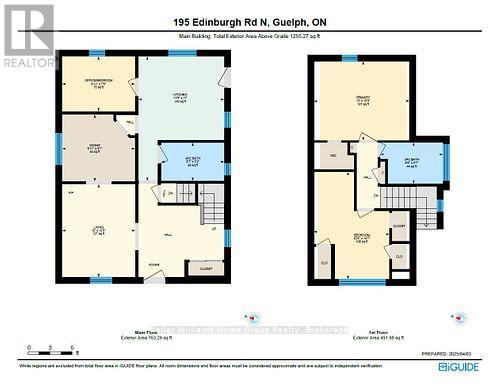3 Bedroom
2 Bathroom
1,100 - 1,500 ft2
Fireplace
Central Air Conditioning
Forced Air
$675,000
Step into this beautifully maintained 1930s classic, where vintage charm meets modern style and convenience. With three bedrooms and two full bathrooms, this home is ideal for a young couple or single-child family. It has been thoughtfully updated with fresh, contemporary finishes while keeping its original character intact including hardwood floors, high ceilings, and elegant trim and baseboards. The main-floor bedroom offers versatility and can easily serve as a home office or guest room. A durable metal roof provides peace of mind and low maintenance for years to come. Perfectly located in a vibrant, well-connected neighborhood, you'll enjoy easy access to bus routes, schools, the library, and downtowns shops, restaurants, and entertainment. Nature lovers will appreciate being just minutes from Exhibition Park and the Royal Recreation Trail, perfect for walks or weekend outings. The cozy backyard is full of charm, complete with a lovely garden, a small pond, and just the right amount of space to relax or enjoy a morning coffee. If you're looking for a starter home that blends historic character with modern comfort in a lively, convenient location, this is one you wont want to miss! (id:50976)
Property Details
|
MLS® Number
|
X12405240 |
|
Property Type
|
Single Family |
|
Community Name
|
Downtown |
|
Amenities Near By
|
Park, Place Of Worship, Public Transit, Schools |
|
Equipment Type
|
Water Heater - Tankless, Water Heater |
|
Parking Space Total
|
2 |
|
Rental Equipment Type
|
Water Heater - Tankless, Water Heater |
|
Structure
|
Porch, Shed |
Building
|
Bathroom Total
|
2 |
|
Bedrooms Above Ground
|
3 |
|
Bedrooms Total
|
3 |
|
Age
|
51 To 99 Years |
|
Amenities
|
Fireplace(s) |
|
Appliances
|
Water Softener, Water Heater, Dishwasher, Dryer, Stove, Washer, Refrigerator |
|
Basement Development
|
Unfinished |
|
Basement Type
|
N/a (unfinished) |
|
Construction Style Attachment
|
Detached |
|
Cooling Type
|
Central Air Conditioning |
|
Exterior Finish
|
Brick |
|
Fireplace Present
|
Yes |
|
Fireplace Total
|
1 |
|
Flooring Type
|
Hardwood, Tile |
|
Heating Fuel
|
Natural Gas |
|
Heating Type
|
Forced Air |
|
Stories Total
|
2 |
|
Size Interior
|
1,100 - 1,500 Ft2 |
|
Type
|
House |
|
Utility Water
|
Municipal Water |
Parking
Land
|
Acreage
|
No |
|
Land Amenities
|
Park, Place Of Worship, Public Transit, Schools |
|
Sewer
|
Sanitary Sewer |
|
Size Depth
|
71 Ft ,6 In |
|
Size Frontage
|
44 Ft ,10 In |
|
Size Irregular
|
44.9 X 71.5 Ft |
|
Size Total Text
|
44.9 X 71.5 Ft |
|
Surface Water
|
Pond Or Stream |
|
Zoning Description
|
R1b |
Rooms
| Level |
Type |
Length |
Width |
Dimensions |
|
Second Level |
Primary Bedroom |
3.97 m |
3.28 m |
3.97 m x 3.28 m |
|
Second Level |
Bedroom |
3.14 m |
4.45 m |
3.14 m x 4.45 m |
|
Second Level |
Bathroom |
2.6 m |
1.71 m |
2.6 m x 1.71 m |
|
Main Level |
Living Room |
3.04 m |
3.87 m |
3.04 m x 3.87 m |
|
Main Level |
Dining Room |
3.03 m |
2.78 m |
3.03 m x 2.78 m |
|
Main Level |
Bedroom |
3.03 m |
2.29 m |
3.03 m x 2.29 m |
|
Main Level |
Bathroom |
2.62 m |
1.59 m |
2.62 m x 1.59 m |
|
Main Level |
Kitchen |
3.57 m |
5.18 m |
3.57 m x 5.18 m |
https://www.realtor.ca/real-estate/28865854/195-edinburgh-road-n-guelph-downtown-downtown



