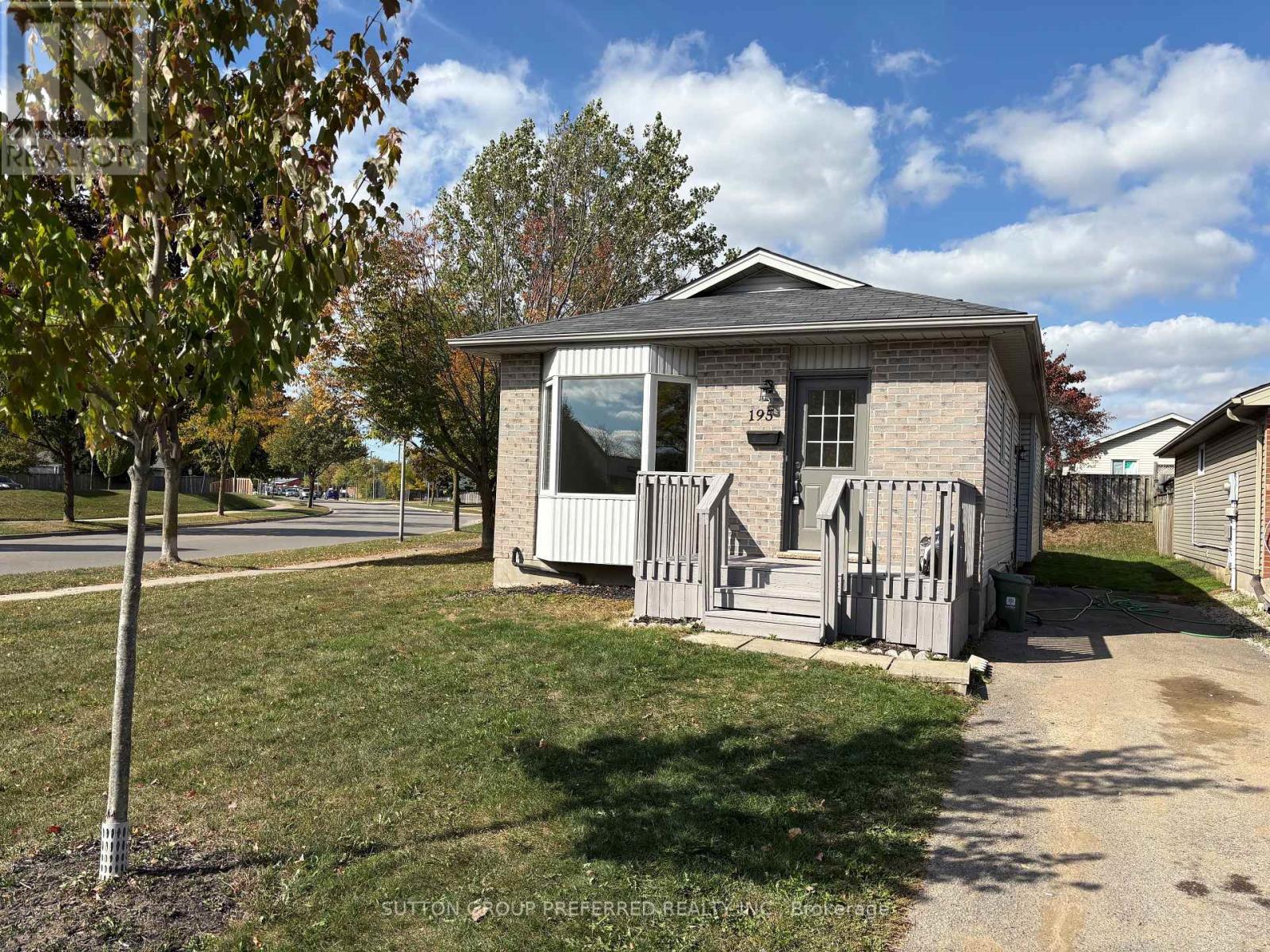3 Bedroom
1 Bathroom
700 - 1,100 ft2
Bungalow
Forced Air
$499,900
Welcome to 195 Simpson Crescent, located on a low-traffic and peaceful Crescent in Bonaventure Meadows. This 3-bedroom, 1 full 4-piece bathroom, single-storey home is conveniently located near shopping, restaurants, public transit, schools, churches, Bonaventure Meadows Park which includes splash pad, sports fields and green space for family picnics and/or walks, quick access to Dundas Street for trips east/west, Highbury Avenue and Veterans Memorial Parkway for city trips north/south and quick access to the 401. This home would be great for all aspects of living; single living, growing families, first-time home buyers, retirement and/or investors. The main floor features a very spacious eat-in kitchen, bright living room, freshly painted and new carpet. Outside features a front porch and private drive. Don't miss out, this home is a must-see! (id:50976)
Property Details
|
MLS® Number
|
X12457328 |
|
Property Type
|
Single Family |
|
Community Name
|
East K |
|
Parking Space Total
|
2 |
Building
|
Bathroom Total
|
1 |
|
Bedrooms Above Ground
|
3 |
|
Bedrooms Total
|
3 |
|
Architectural Style
|
Bungalow |
|
Construction Style Attachment
|
Detached |
|
Exterior Finish
|
Brick |
|
Foundation Type
|
Concrete |
|
Heating Fuel
|
Natural Gas |
|
Heating Type
|
Forced Air |
|
Stories Total
|
1 |
|
Size Interior
|
700 - 1,100 Ft2 |
|
Type
|
House |
|
Utility Water
|
Municipal Water |
Parking
Land
|
Acreage
|
No |
|
Sewer
|
Sanitary Sewer |
|
Size Frontage
|
41 Ft ,1 In |
|
Size Irregular
|
41.1 Ft |
|
Size Total Text
|
41.1 Ft |
|
Zoning Description
|
R2-1 |
Rooms
| Level |
Type |
Length |
Width |
Dimensions |
|
Main Level |
Kitchen |
2.43 m |
2.43 m |
2.43 m x 2.43 m |
|
Main Level |
Living Room |
6.93 m |
3.81 m |
6.93 m x 3.81 m |
|
Main Level |
Primary Bedroom |
3.93 m |
3.25 m |
3.93 m x 3.25 m |
|
Main Level |
Bedroom |
3.93 m |
2.66 m |
3.93 m x 2.66 m |
|
Main Level |
Bedroom |
2.66 m |
2.43 m |
2.66 m x 2.43 m |
https://www.realtor.ca/real-estate/28978653/195-simpson-crescent-london-east-east-k-east-k






