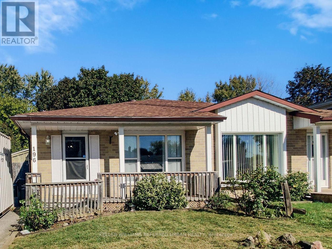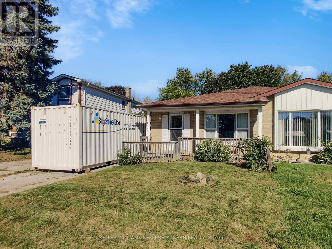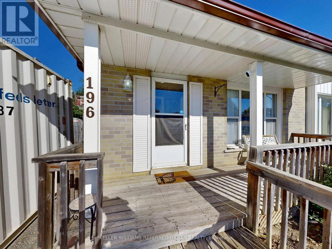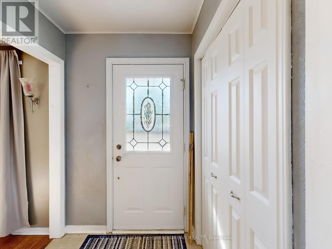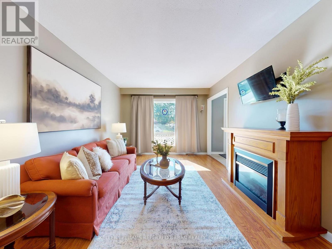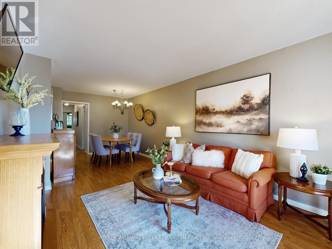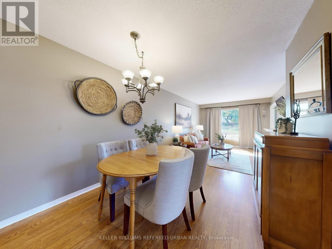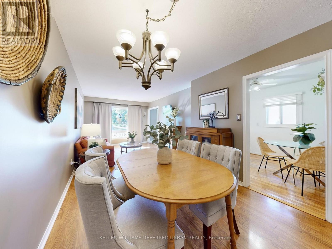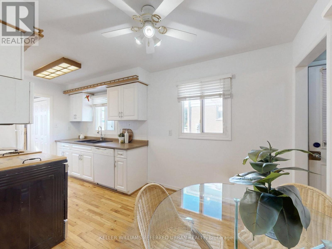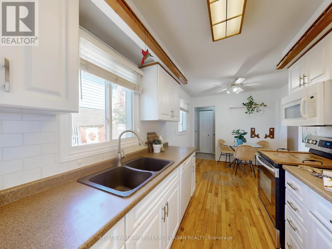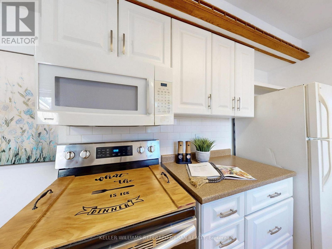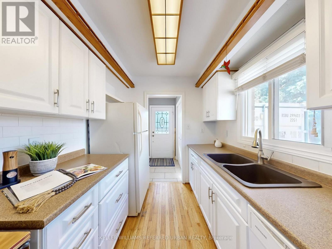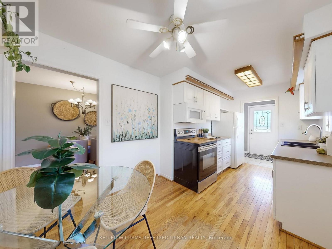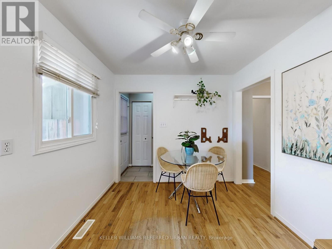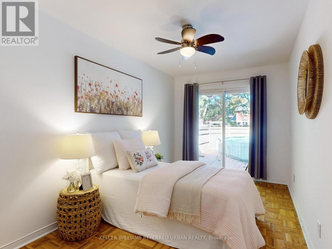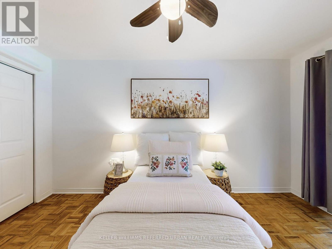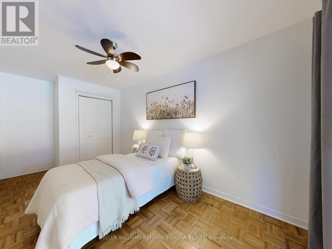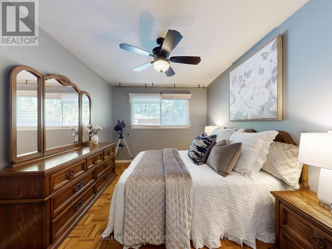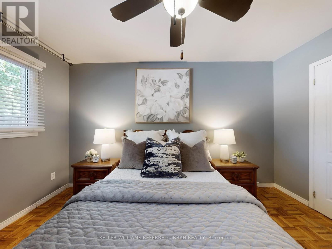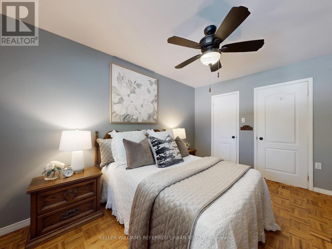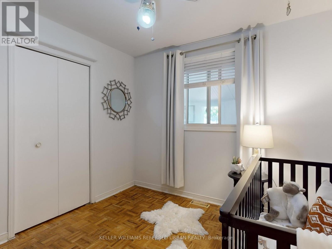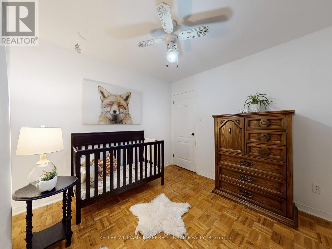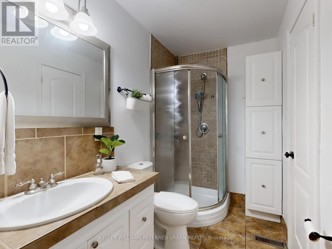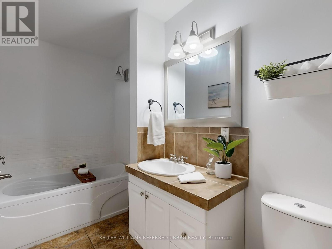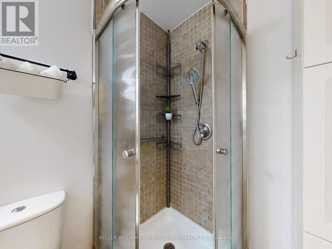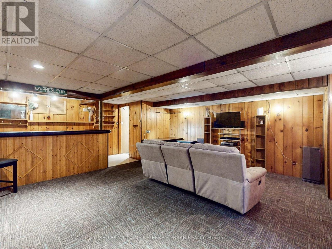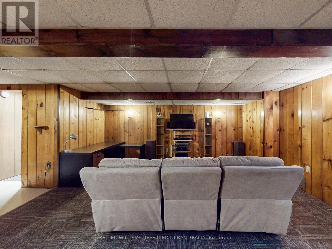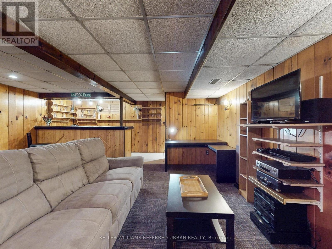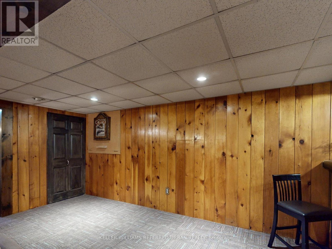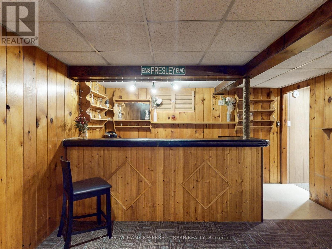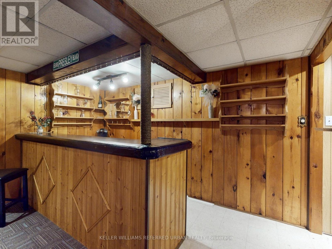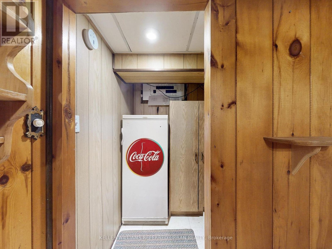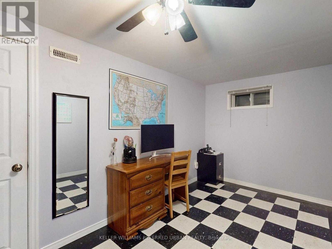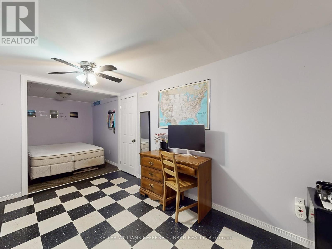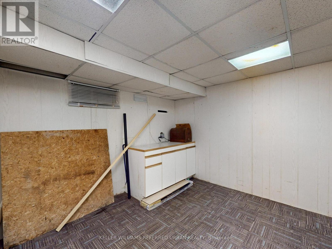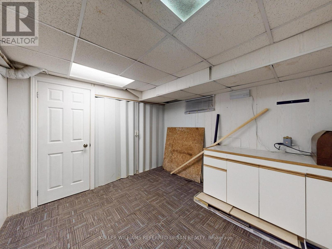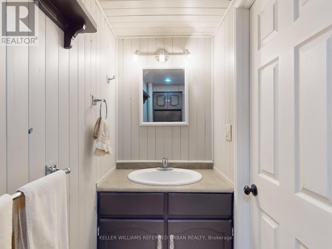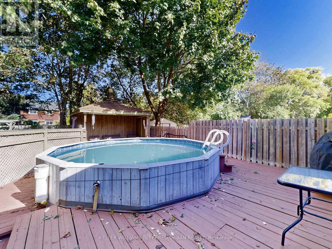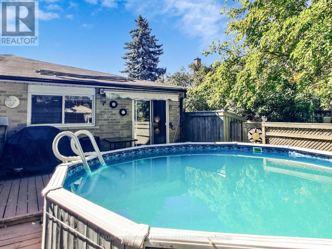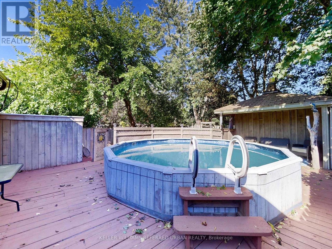4 Bedroom
2 Bathroom
1,100 - 1,500 ft2
Bungalow
Above Ground Pool
Central Air Conditioning
Forced Air
$568,000
Welcome home to this beautifully maintained semi-detached bungalow that's full of charm. The main floor offers a bright, open-concept living and dining area with laminate floors and plenty of natural light, electric fireplace along with an inviting eat-in kitchen perfect for everyday meals. There are three spacious bedrooms on the main level, including a primary with a walk-in closet and a second bedroom with a walkout to the deck overlooking the above-ground pool ideal for summer enjoyment. A bright three-season sunroom provides additional living space with direct access to the backyard, pool and cabana, creating the perfect setting for relaxing or hosting gatherings. The lower level expands your living area with a large rec room complete with a wet bar, a fourth bedroom, a two-piece bath, and a generous laundry room with storage. Walking distance to parks, local schools & Alliston's vibrant downtown offering a variety of shops & dining options. This home offers everything you need for comfortable living whether you're a first-time buyer, downsizing, or simply looking for a home that's ready to move into and enjoy. (id:50976)
Property Details
|
MLS® Number
|
N12456877 |
|
Property Type
|
Single Family |
|
Community Name
|
Alliston |
|
Amenities Near By
|
Schools |
|
Equipment Type
|
Water Heater - Gas, Water Heater |
|
Parking Space Total
|
2 |
|
Pool Type
|
Above Ground Pool |
|
Rental Equipment Type
|
Water Heater - Gas, Water Heater |
|
Structure
|
Deck |
Building
|
Bathroom Total
|
2 |
|
Bedrooms Above Ground
|
3 |
|
Bedrooms Below Ground
|
1 |
|
Bedrooms Total
|
4 |
|
Amenities
|
Fireplace(s) |
|
Appliances
|
Water Heater, Blinds, Dishwasher, Dryer, Freezer, Microwave, Stove, Washer, Refrigerator |
|
Architectural Style
|
Bungalow |
|
Basement Type
|
Full |
|
Construction Style Attachment
|
Semi-detached |
|
Cooling Type
|
Central Air Conditioning |
|
Exterior Finish
|
Brick |
|
Flooring Type
|
Laminate, Parquet, Carpeted |
|
Foundation Type
|
Block |
|
Half Bath Total
|
1 |
|
Heating Fuel
|
Natural Gas |
|
Heating Type
|
Forced Air |
|
Stories Total
|
1 |
|
Size Interior
|
1,100 - 1,500 Ft2 |
|
Type
|
House |
|
Utility Water
|
Municipal Water |
Parking
Land
|
Acreage
|
No |
|
Land Amenities
|
Schools |
|
Sewer
|
Sanitary Sewer |
|
Size Depth
|
116 Ft ,2 In |
|
Size Frontage
|
30 Ft ,10 In |
|
Size Irregular
|
30.9 X 116.2 Ft |
|
Size Total Text
|
30.9 X 116.2 Ft |
Rooms
| Level |
Type |
Length |
Width |
Dimensions |
|
Basement |
Recreational, Games Room |
6.22 m |
5.18 m |
6.22 m x 5.18 m |
|
Basement |
Bedroom |
6.17 m |
4.55 m |
6.17 m x 4.55 m |
|
Lower Level |
Utility Room |
3.05 m |
2.95 m |
3.05 m x 2.95 m |
|
Main Level |
Living Room |
4.11 m |
3.1 m |
4.11 m x 3.1 m |
|
Main Level |
Dining Room |
2.74 m |
2.69 m |
2.74 m x 2.69 m |
|
Main Level |
Primary Bedroom |
3.86 m |
2.9 m |
3.86 m x 2.9 m |
|
Main Level |
Bedroom |
4.88 m |
2.3 m |
4.88 m x 2.3 m |
|
Main Level |
Bedroom |
2.84 m |
2.77 m |
2.84 m x 2.77 m |
|
Main Level |
Sunroom |
5.1 m |
1.6 m |
5.1 m x 1.6 m |
https://www.realtor.ca/real-estate/28977510/196-beattie-avenue-new-tecumseth-alliston-alliston



