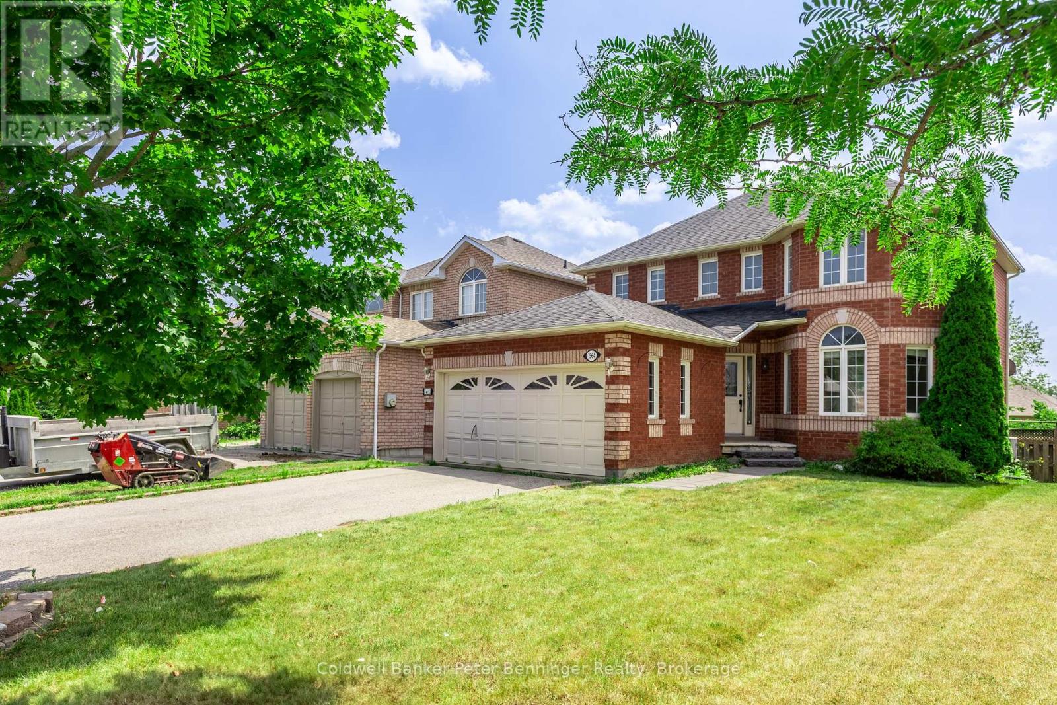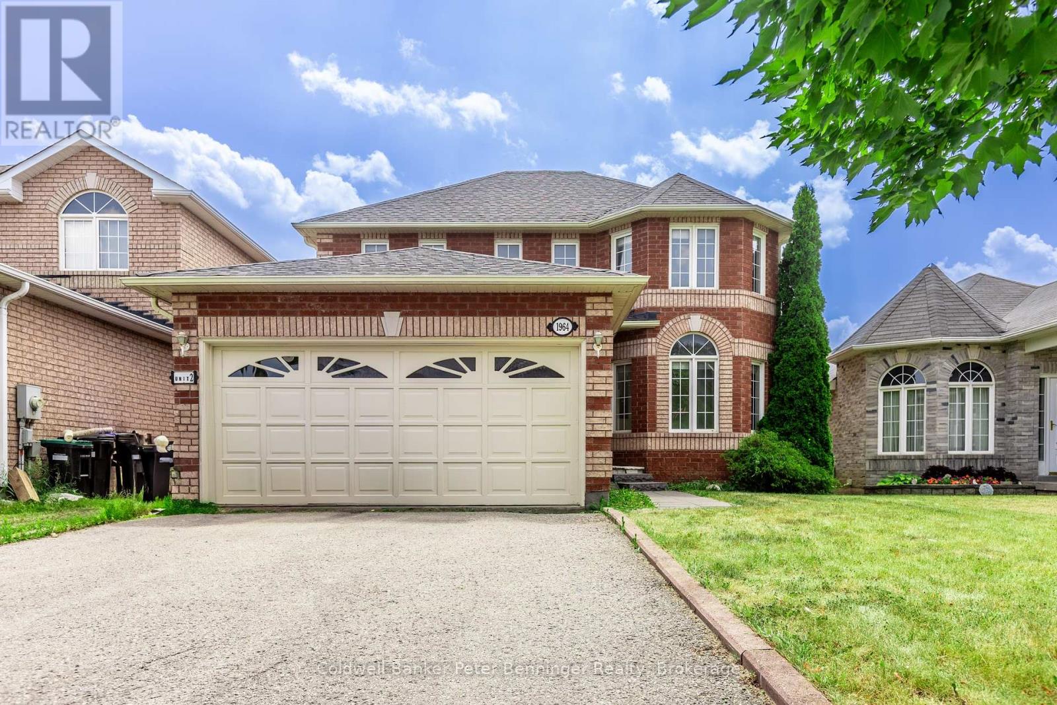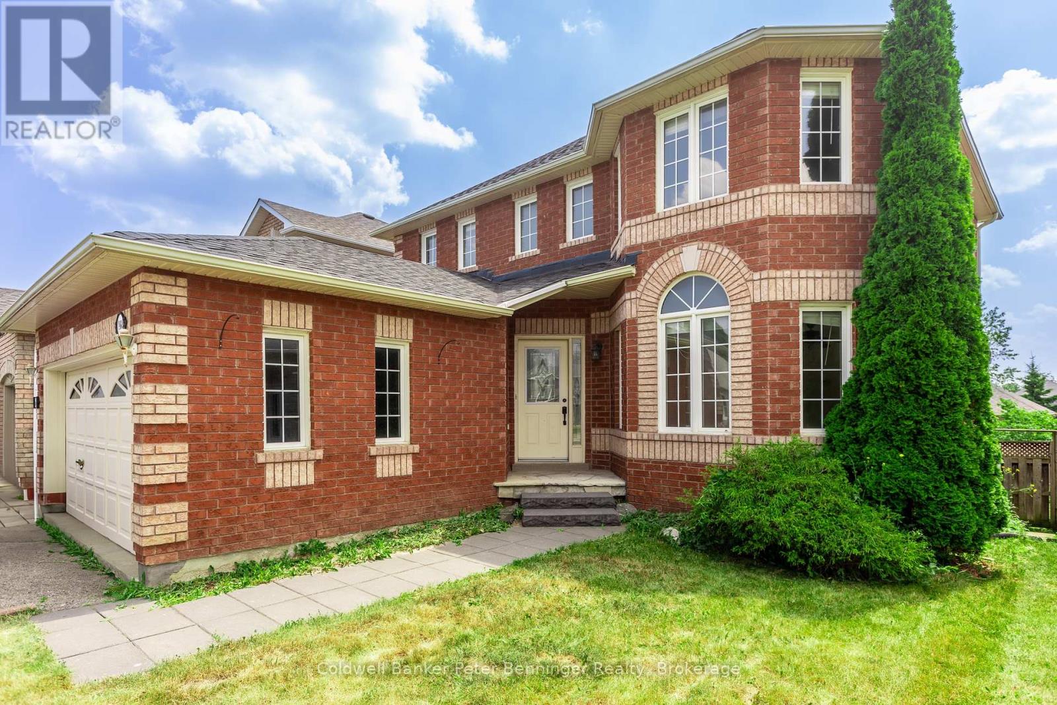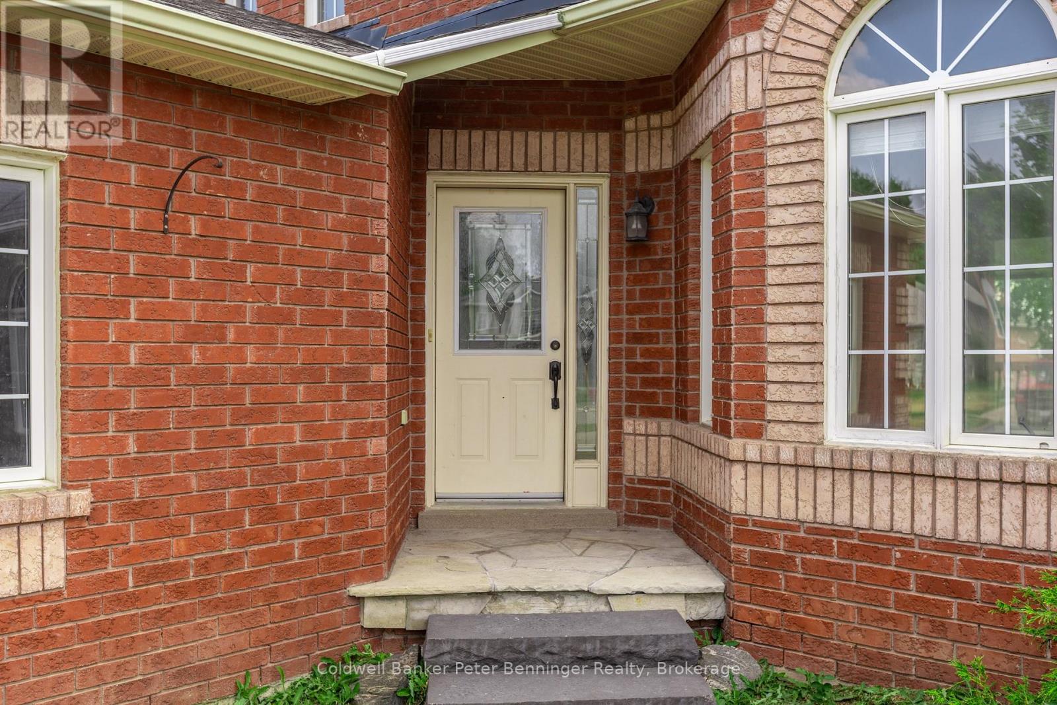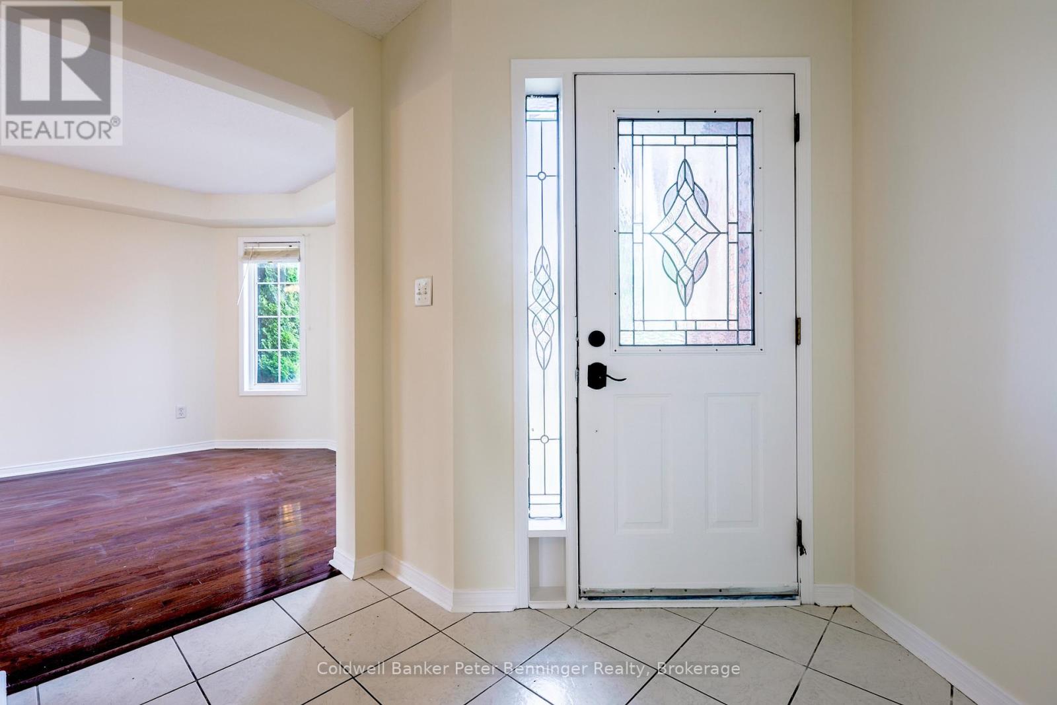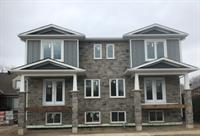4 Bedroom
4 Bathroom
1,500 - 2,000 ft2
Fireplace
Central Air Conditioning
Forced Air
$784,000
All-Brick Detached Home with Legal Walkout Basement Apartment! Welcome to 1954 Romina Court, a beautifully maintained and recently updated all-brick detached home nestled on a quiet, family-friendly street in desirable Innisfil. This move-in ready property offers incredible versatility and income potential with a legal, self-contained walkout basement apartment featuring oversized windows that fill the space with natural light. The main home boasts three spacious bedrooms on the second level, perfect for families. Freshly painted throughout, the home feels bright and refreshed, while large windows offer an abundance of natural light across both floors. The furnace was upgraded in 2024, and the basement flooring was just replaced in 2025, offering peace of mind and modern comfort. The basement apartment includes a private entrance, full kitchen, large bedroom, and full bathroom ideal for extended family, rental income, or a private home office setup. This is a rare opportunity to own a solid brick home with incredible value and flexibility. Don't miss your chance to live in or invest in one of Innisfils most sought-after neighborhoods! (id:50976)
Property Details
|
MLS® Number
|
N12289912 |
|
Property Type
|
Single Family |
|
Community Name
|
Alcona |
|
Features
|
In-law Suite |
|
Parking Space Total
|
6 |
Building
|
Bathroom Total
|
4 |
|
Bedrooms Above Ground
|
3 |
|
Bedrooms Below Ground
|
1 |
|
Bedrooms Total
|
4 |
|
Age
|
16 To 30 Years |
|
Basement Development
|
Finished |
|
Basement Features
|
Apartment In Basement, Walk Out |
|
Basement Type
|
N/a (finished) |
|
Construction Style Attachment
|
Detached |
|
Cooling Type
|
Central Air Conditioning |
|
Exterior Finish
|
Brick |
|
Fireplace Present
|
Yes |
|
Fireplace Total
|
1 |
|
Foundation Type
|
Concrete |
|
Half Bath Total
|
1 |
|
Heating Fuel
|
Natural Gas |
|
Heating Type
|
Forced Air |
|
Stories Total
|
2 |
|
Size Interior
|
1,500 - 2,000 Ft2 |
|
Type
|
House |
|
Utility Water
|
Municipal Water |
Parking
Land
|
Acreage
|
No |
|
Sewer
|
Sanitary Sewer |
|
Size Depth
|
113 Ft ,9 In |
|
Size Frontage
|
40 Ft |
|
Size Irregular
|
40 X 113.8 Ft |
|
Size Total Text
|
40 X 113.8 Ft |
|
Zoning Description
|
R1 |
Rooms
| Level |
Type |
Length |
Width |
Dimensions |
|
Second Level |
Bedroom |
5.7 m |
3.9 m |
5.7 m x 3.9 m |
|
Second Level |
Bedroom 2 |
3.2 m |
2.9 m |
3.2 m x 2.9 m |
|
Second Level |
Bedroom 3 |
3.3 m |
3.65 m |
3.3 m x 3.65 m |
|
Second Level |
Bathroom |
3.2 m |
2.7 m |
3.2 m x 2.7 m |
|
Second Level |
Bathroom |
3.2 m |
1.8 m |
3.2 m x 1.8 m |
|
Basement |
Bathroom |
2.4 m |
3.1 m |
2.4 m x 3.1 m |
|
Basement |
Kitchen |
3.4 m |
4.5 m |
3.4 m x 4.5 m |
|
Basement |
Bedroom |
3.4 m |
2.3 m |
3.4 m x 2.3 m |
|
Main Level |
Kitchen |
6 m |
7 m |
6 m x 7 m |
|
Main Level |
Dining Room |
3.3 m |
5.6 m |
3.3 m x 5.6 m |
|
Main Level |
Family Room |
3.3 m |
4.7 m |
3.3 m x 4.7 m |
|
Main Level |
Laundry Room |
1.7 m |
5 m |
1.7 m x 5 m |
Utilities
|
Cable
|
Installed |
|
Electricity
|
Installed |
|
Sewer
|
Installed |
https://www.realtor.ca/real-estate/28616273/1964-romina-court-innisfil-alcona-alcona



