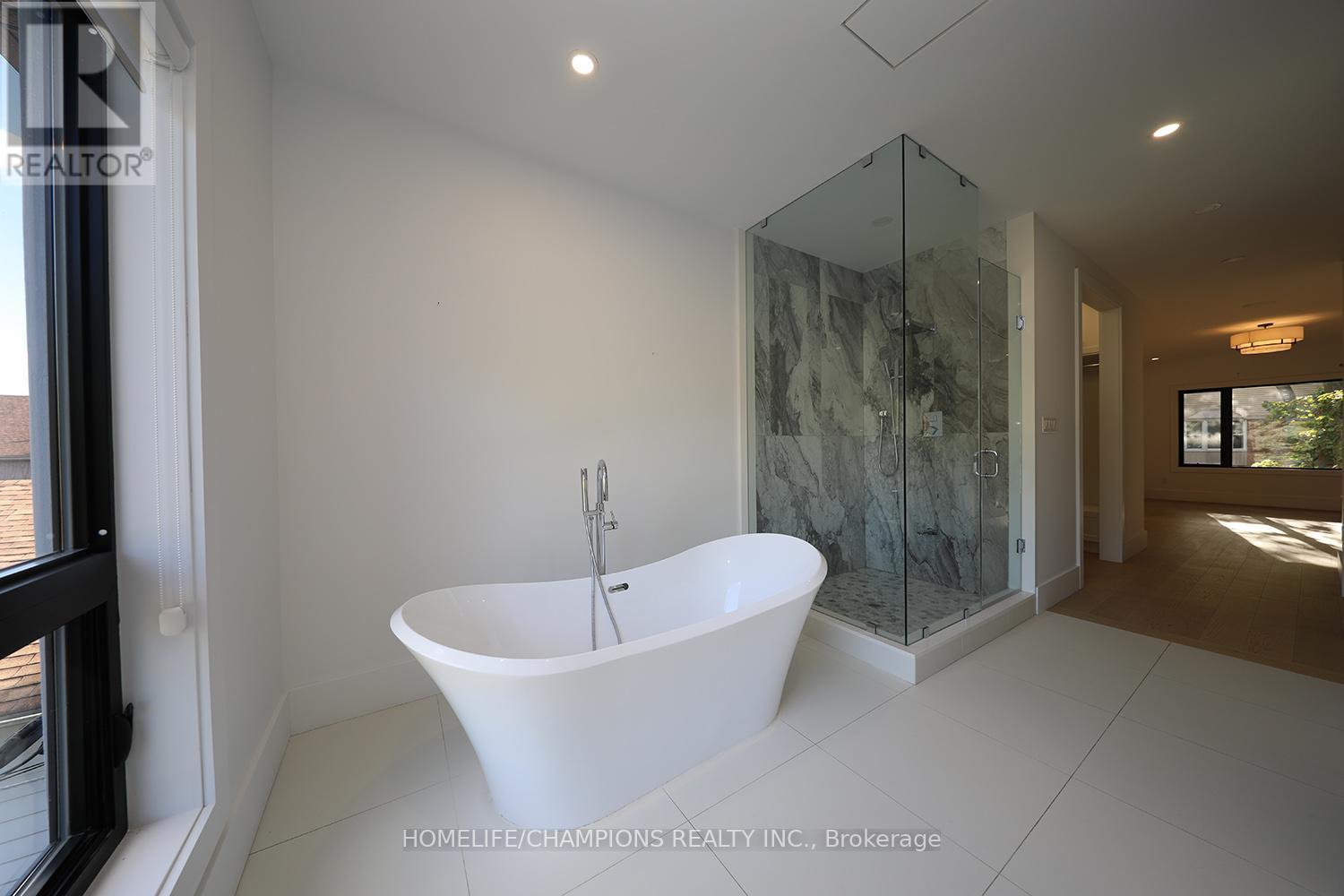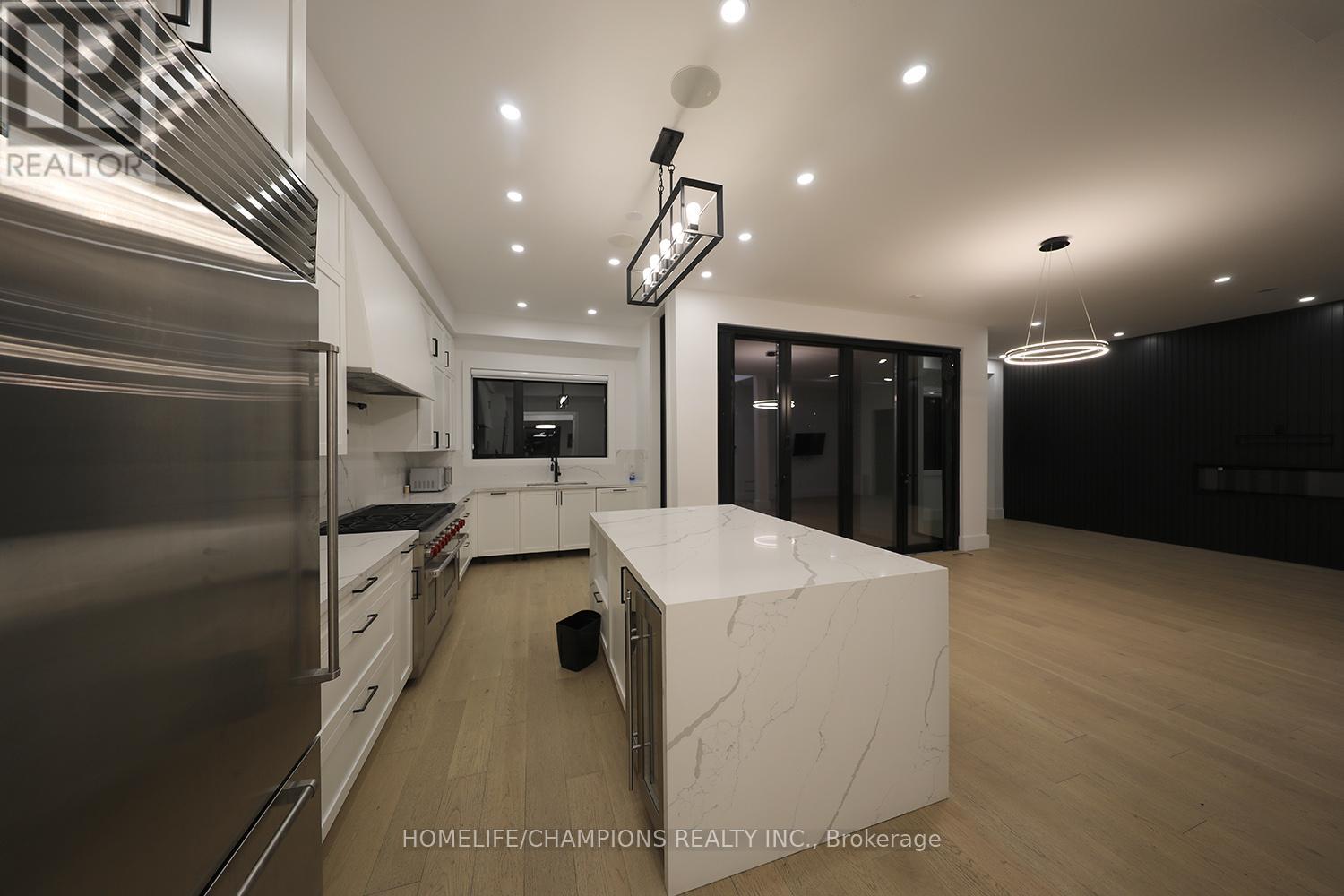5 Bedroom
5 Bathroom
Fireplace
Central Air Conditioning
Forced Air
$2,289,000
Stunning Custom-Built Home with Finished Basement and Separate EntranceThis exceptional 5-bedroom, 5-bathroom home offers a spacious, open-concept layout in the highly sought-after Dunbarton community. The chef's kitchen is a dream, featuring top-of-the-line Subzero fridge and Wolf stove. Expansive bifold glass doors open onto a deck, creating a seamless indoor-outdoor living experience.The home boasts a floating staircase with sleek glass railings, engineered hardwood floors throughout the main and second levels, and a built-in sound system. Two balconies on the second floor provide additional outdoor space.Prime Location: Just minutes from Pickering Town Centre, Hwy 401, Pickering GO Station, shopping, and more. (id:50976)
Property Details
|
MLS® Number
|
E9398002 |
|
Property Type
|
Single Family |
|
Community Name
|
Dunbarton |
|
Parking Space Total
|
6 |
Building
|
Bathroom Total
|
5 |
|
Bedrooms Above Ground
|
5 |
|
Bedrooms Total
|
5 |
|
Appliances
|
Water Meter, Dishwasher, Dryer, Refrigerator, Stove, Washer |
|
Basement Development
|
Finished |
|
Basement Features
|
Separate Entrance |
|
Basement Type
|
N/a (finished) |
|
Construction Style Attachment
|
Detached |
|
Cooling Type
|
Central Air Conditioning |
|
Exterior Finish
|
Brick |
|
Fireplace Present
|
Yes |
|
Flooring Type
|
Hardwood, Vinyl |
|
Foundation Type
|
Poured Concrete |
|
Half Bath Total
|
1 |
|
Heating Fuel
|
Natural Gas |
|
Heating Type
|
Forced Air |
|
Stories Total
|
2 |
|
Type
|
House |
|
Utility Water
|
Municipal Water |
Parking
Land
|
Acreage
|
No |
|
Sewer
|
Sanitary Sewer |
|
Size Depth
|
145 Ft |
|
Size Frontage
|
68 Ft |
|
Size Irregular
|
68.07 X 145 Ft |
|
Size Total Text
|
68.07 X 145 Ft|under 1/2 Acre |
|
Zoning Description
|
Residential |
Rooms
| Level |
Type |
Length |
Width |
Dimensions |
|
Second Level |
Primary Bedroom |
5.8 m |
3.7 m |
5.8 m x 3.7 m |
|
Second Level |
Bedroom 2 |
4 m |
3.7 m |
4 m x 3.7 m |
|
Second Level |
Bedroom 3 |
4.7 m |
3.1 m |
4.7 m x 3.1 m |
|
Second Level |
Bedroom 4 |
4.3 m |
3.9 m |
4.3 m x 3.9 m |
|
Main Level |
Living Room |
3.7 m |
2.9 m |
3.7 m x 2.9 m |
|
Main Level |
Dining Room |
3.7 m |
2.9 m |
3.7 m x 2.9 m |
|
Main Level |
Kitchen |
7 m |
2.8 m |
7 m x 2.8 m |
|
Main Level |
Eating Area |
4 m |
4 m |
4 m x 4 m |
|
Main Level |
Family Room |
6.1 m |
2.1 m |
6.1 m x 2.1 m |
|
Main Level |
Office |
4.1 m |
3.1 m |
4.1 m x 3.1 m |
https://www.realtor.ca/real-estate/27546586/1964-spruce-hill-road-pickering-dunbarton-dunbarton






































