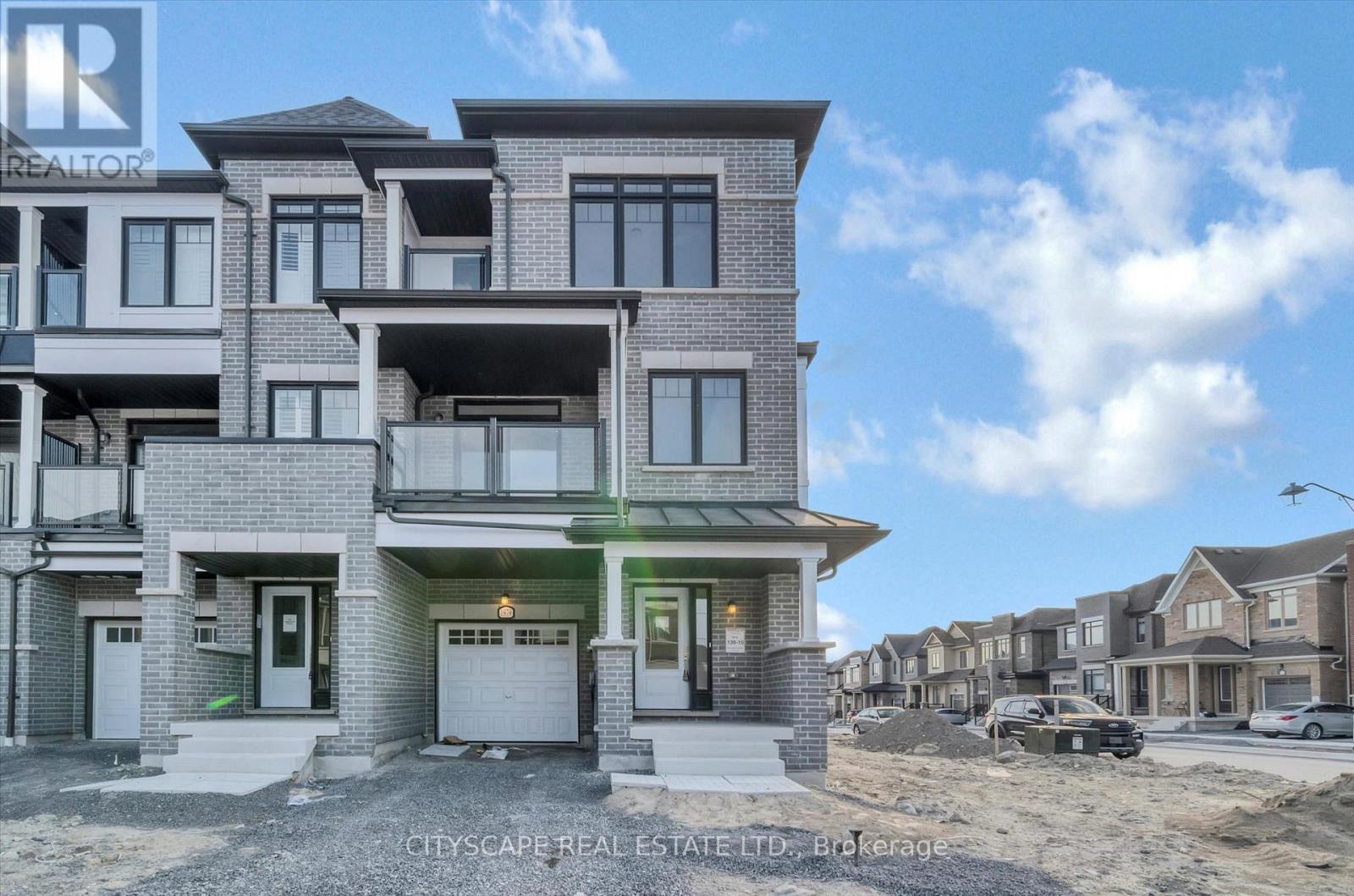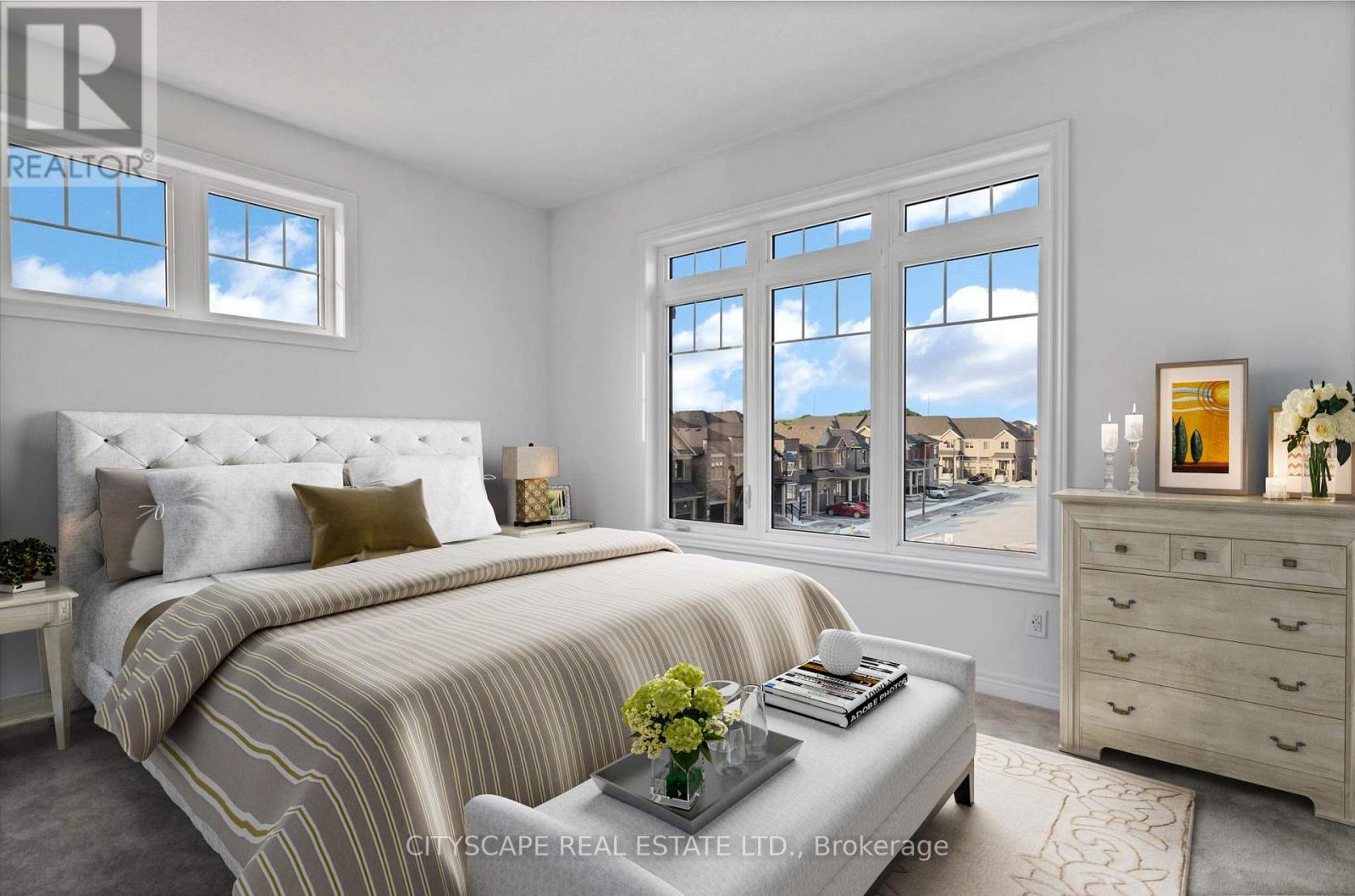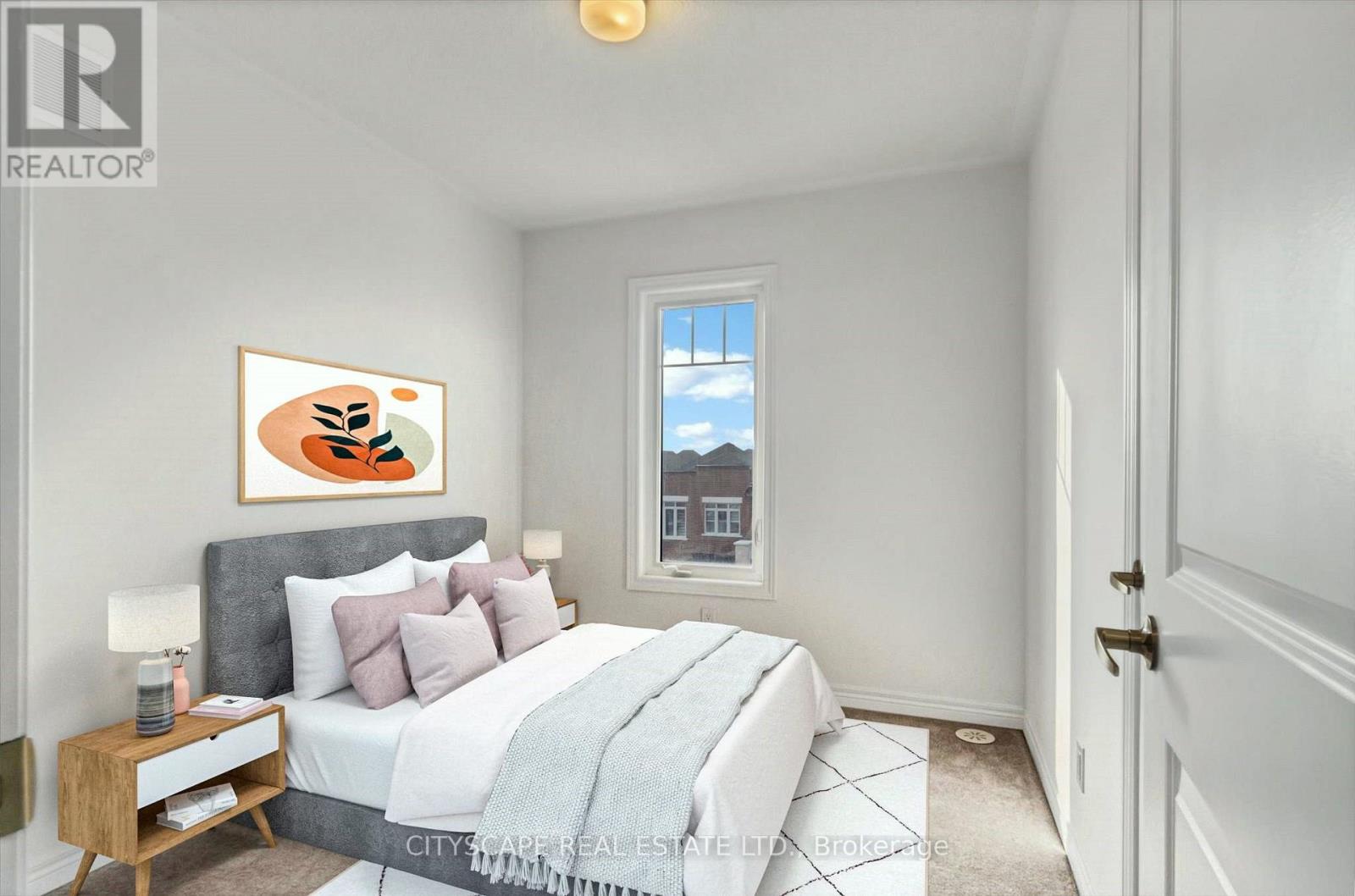3 Bedroom
3 Bathroom
Forced Air
$785,000
Come visit this Beautiful Semi like Corner Freehold Townhome. Brand New, No Maintenance Fee, in North Oshawa's desirable neighborhood. Full of natural Sunlight with big windows, this practical layout, 3-bedroom, 3-bathroom home features modern finishes throughout. Spacious open concept 9 Ft ceiling on main floor with large windows and bright modern kitchen with center island, breakfast bar, and walk-out to a balcony. Large Windows in the Primary bedroom with 3 pc Ensuite, and Covered balcony. Property is virtually staged. Attached Single car garage, long Private Driveway without Sidewalk, Direct access from garage and big Sideyard for personal use and can be fenced. Located close to lots of amenities, Schools, Big Box Stores, Recreation Center, Public Transit, Parks, Costco, Durham College/Ontario Tech University and highway 407. **** EXTRAS **** **FREEHOLD TOWNHOME NO FEE** , Long Driveway with No Sidewalk, **Big Sideyard for personal use (Can be Fenced)** (id:50976)
Property Details
|
MLS® Number
|
E9769728 |
|
Property Type
|
Single Family |
|
Community Name
|
Kedron |
|
Amenities Near By
|
Hospital, Park, Public Transit |
|
Parking Space Total
|
2 |
Building
|
Bathroom Total
|
3 |
|
Bedrooms Above Ground
|
3 |
|
Bedrooms Total
|
3 |
|
Appliances
|
Dishwasher, Dryer, Refrigerator, Stove, Washer |
|
Basement Development
|
Unfinished |
|
Basement Type
|
N/a (unfinished) |
|
Construction Style Attachment
|
Attached |
|
Exterior Finish
|
Brick |
|
Half Bath Total
|
1 |
|
Heating Fuel
|
Natural Gas |
|
Heating Type
|
Forced Air |
|
Stories Total
|
3 |
|
Type
|
Row / Townhouse |
|
Utility Water
|
Municipal Water |
Parking
Land
|
Acreage
|
No |
|
Land Amenities
|
Hospital, Park, Public Transit |
|
Sewer
|
Sanitary Sewer |
|
Size Depth
|
49 Ft ,3 In |
|
Size Frontage
|
35 Ft ,1 In |
|
Size Irregular
|
35.13 X 49.3 Ft |
|
Size Total Text
|
35.13 X 49.3 Ft |
Rooms
| Level |
Type |
Length |
Width |
Dimensions |
|
Second Level |
Primary Bedroom |
4.14 m |
3.05 m |
4.14 m x 3.05 m |
|
Second Level |
Bedroom 2 |
2.77 m |
2.59 m |
2.77 m x 2.59 m |
|
Second Level |
Bedroom 3 |
2.56 m |
2.43 m |
2.56 m x 2.43 m |
|
Main Level |
Kitchen |
3.99 m |
2.56 m |
3.99 m x 2.56 m |
|
Main Level |
Dining Room |
3.08 m |
2.74 m |
3.08 m x 2.74 m |
|
Main Level |
Great Room |
3.23 m |
5.85 m |
3.23 m x 5.85 m |
https://www.realtor.ca/real-estate/27598551/1979-cameron-lott-crescent-oshawa-kedron-kedron





























