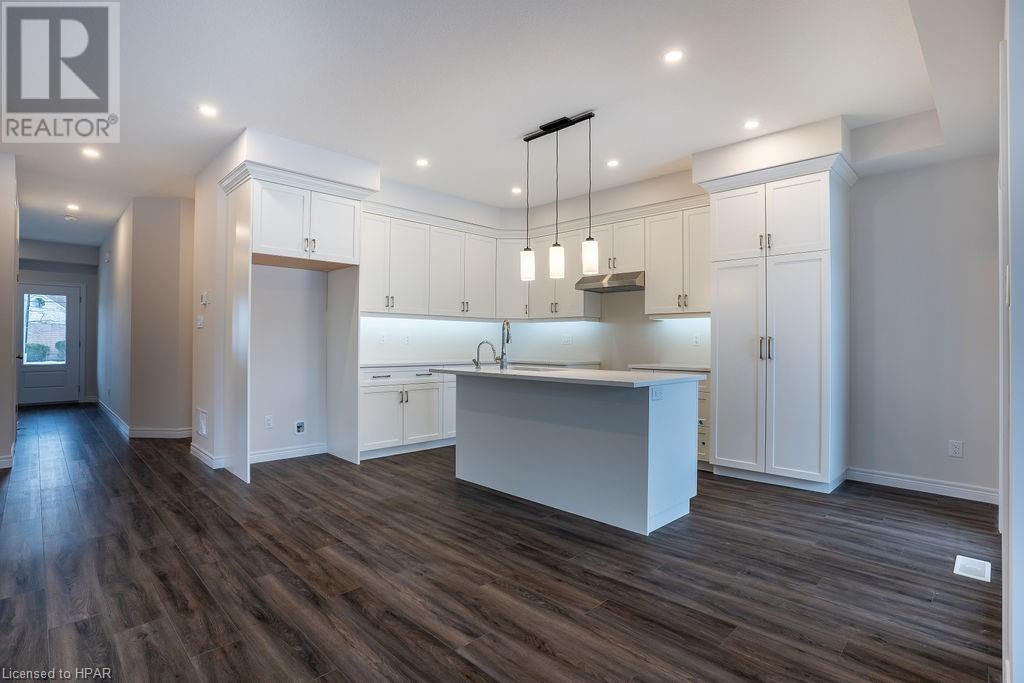3 Bedroom
3 Bathroom
1989 sqft
2 Level
Central Air Conditioning
Forced Air
$805,900
Brand new large 1989 sq ft semi detached home built by Bromberg Homes in lovely Baden and it is available for your immediate possession! The bright open concept main floor welcomes you with a 9ft ceiling, a beautiful Barzotti kitchen featuring an island and quartz countertops, luxury vinyl plank flooring and ample closet space. Upstairs you will find 3 bedrooms with the primary bedroom featuring a large walk-in closet and luxurious ensuite. A must see, book your viewing appointment today! (id:50976)
Property Details
|
MLS® Number
|
40668034 |
|
Property Type
|
Single Family |
|
Amenities Near By
|
Park, Schools |
|
Equipment Type
|
Water Heater |
|
Features
|
Sump Pump, Automatic Garage Door Opener |
|
Parking Space Total
|
2 |
|
Rental Equipment Type
|
Water Heater |
Building
|
Bathroom Total
|
3 |
|
Bedrooms Above Ground
|
3 |
|
Bedrooms Total
|
3 |
|
Appliances
|
Water Softener, Hood Fan |
|
Architectural Style
|
2 Level |
|
Basement Development
|
Unfinished |
|
Basement Type
|
Full (unfinished) |
|
Construction Style Attachment
|
Semi-detached |
|
Cooling Type
|
Central Air Conditioning |
|
Exterior Finish
|
Brick, Stone, Vinyl Siding, Shingles |
|
Foundation Type
|
Poured Concrete |
|
Half Bath Total
|
1 |
|
Heating Fuel
|
Natural Gas |
|
Heating Type
|
Forced Air |
|
Stories Total
|
2 |
|
Size Interior
|
1989 Sqft |
|
Type
|
House |
|
Utility Water
|
Municipal Water |
Parking
Land
|
Acreage
|
No |
|
Land Amenities
|
Park, Schools |
|
Sewer
|
Municipal Sewage System |
|
Size Frontage
|
32 Ft |
|
Size Total Text
|
Under 1/2 Acre |
|
Zoning Description
|
Z3 |
Rooms
| Level |
Type |
Length |
Width |
Dimensions |
|
Second Level |
4pc Bathroom |
|
|
Measurements not available |
|
Second Level |
Bedroom |
|
|
10'10'' x 10'3'' |
|
Second Level |
Bedroom |
|
|
14'5'' x 11'6'' |
|
Second Level |
Full Bathroom |
|
|
Measurements not available |
|
Second Level |
Primary Bedroom |
|
|
16'9'' x 12'11'' |
|
Main Level |
2pc Bathroom |
|
|
Measurements not available |
|
Main Level |
Living Room |
|
|
12'4'' x 12'6'' |
|
Main Level |
Dining Room |
|
|
12'6'' x 12'0'' |
|
Main Level |
Kitchen |
|
|
11'1'' x 8'8'' |
https://www.realtor.ca/real-estate/27587025/198-snyders-road-baden























