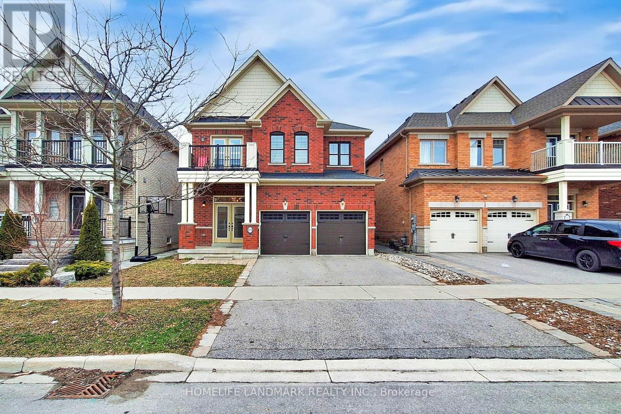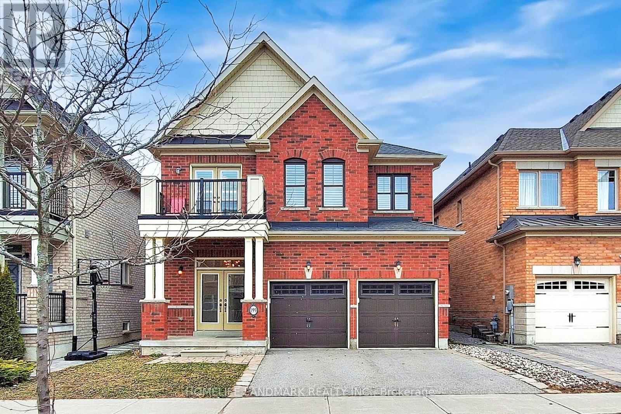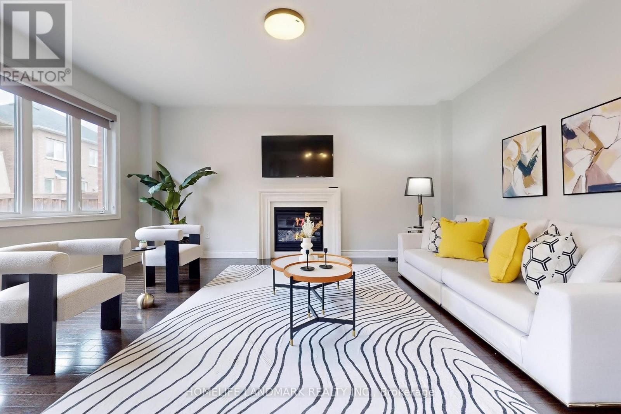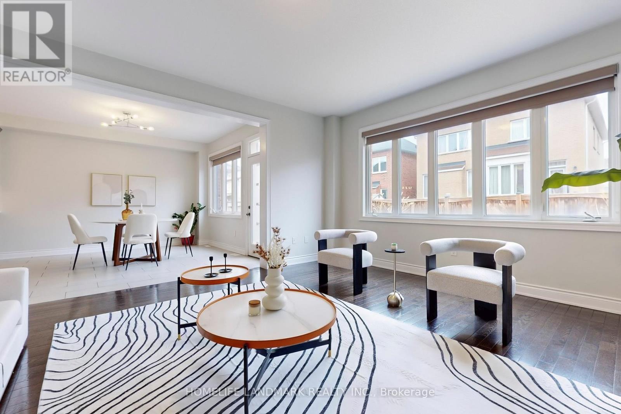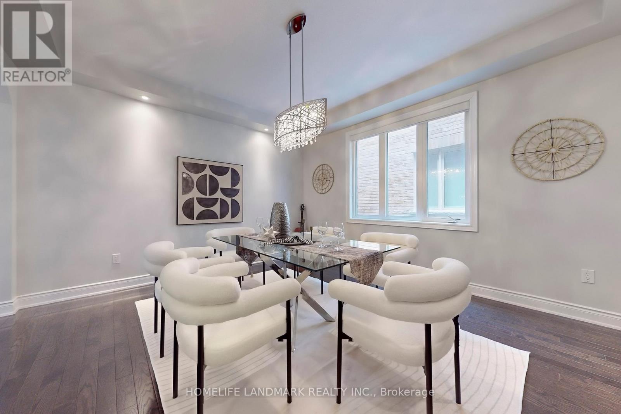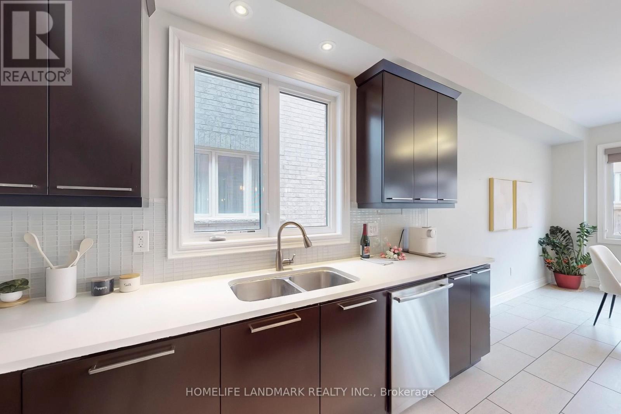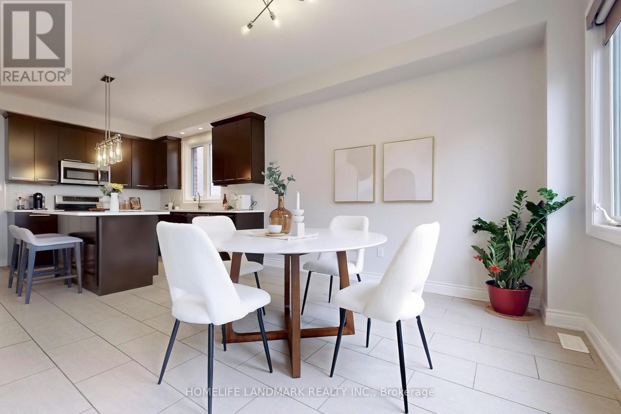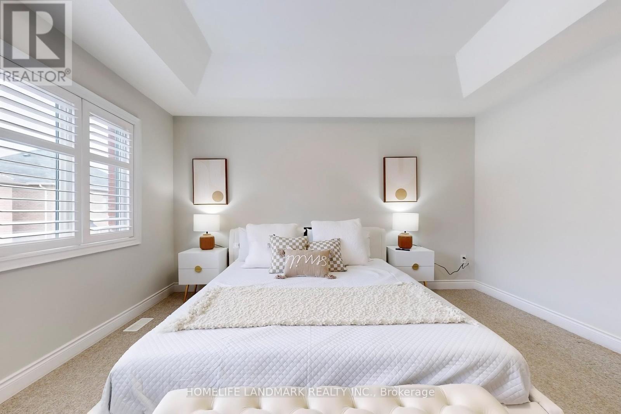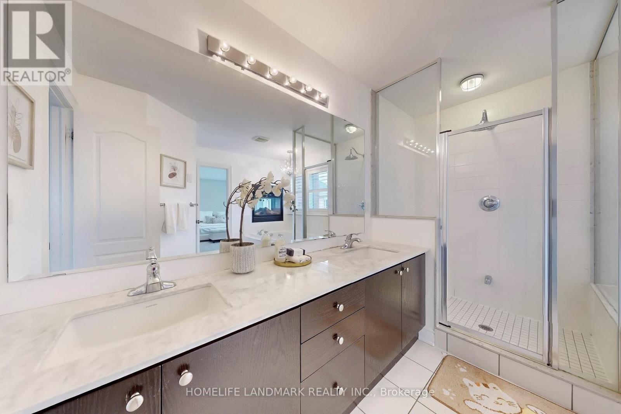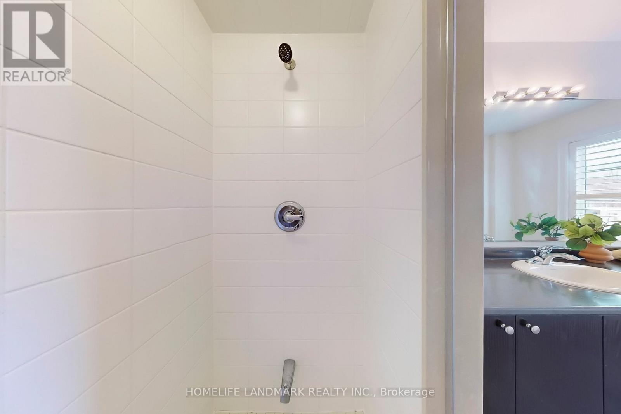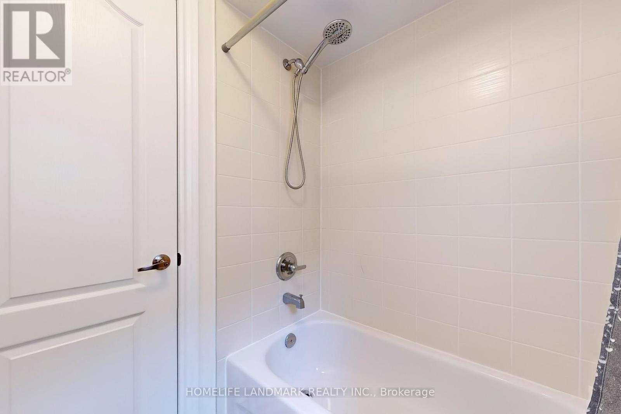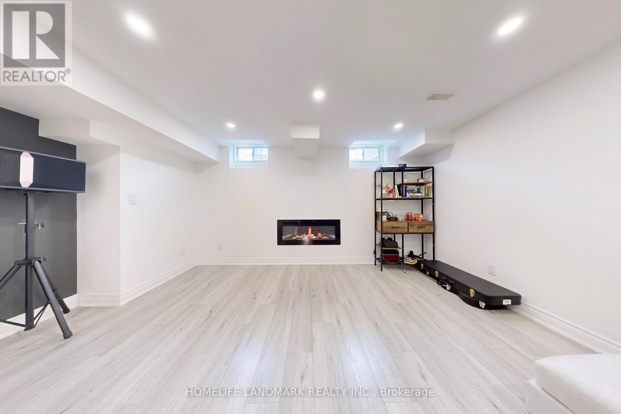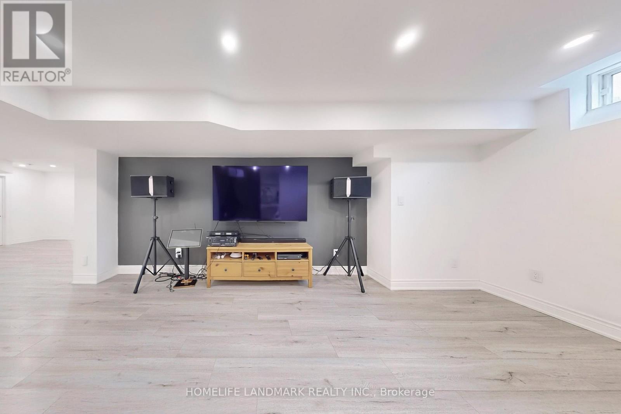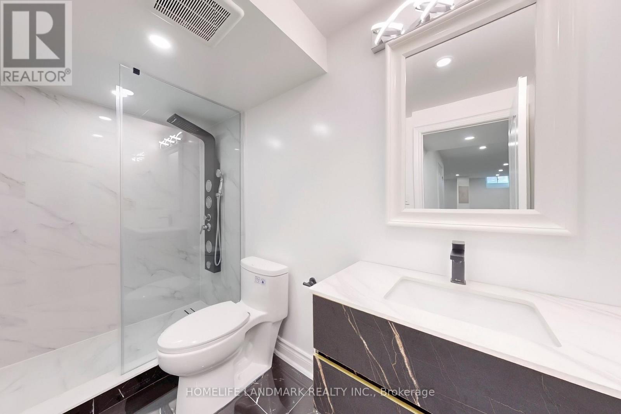4 Bedroom
4 Bathroom
2,500 - 3,000 ft2
Fireplace
Central Air Conditioning
Forced Air
$1,298,000
Welcome To This Stunning 4-Bedroom Home Built By Geranium, Offering 2,658 Sq. Ft. Above Ground With Soaring 9' Ceilings And a Thoughtfully Designed Layout. The Spacious Great Room Features a Cozy Fireplace, While The Family-Sized Dining Area Is Perfect For Gatherings. The Gourmet Kitchen Boasts Stainless Steel Appliances, a Quartz Island And Countertops, And Tall Cabinetry For Ample Storage. Each Bedroom Has Access To An Ensuite Bathroom, And The Luxurious Primary Suite Includes a Two-Way Fireplace, Creating The Perfect Ambiance For Relaxing In The Soaking Tub Or Winding Down At Bedtime. The Finished Basement Offers a Modern, Functional Extension Of The Home, And The Second-Floor Laundry Adds Everyday Convenience. Ideally Located Just Minutes From Golf Clubs, Top Schools, Parks, Stouffville Arena, Shopping Centers, Plazas, And All Essential AmenitiesThis Is a Must-See Home That Combines Comfort, Style, And Convenience. (id:50976)
Property Details
|
MLS® Number
|
N12088916 |
|
Property Type
|
Single Family |
|
Community Name
|
Stouffville |
|
Parking Space Total
|
4 |
Building
|
Bathroom Total
|
4 |
|
Bedrooms Above Ground
|
4 |
|
Bedrooms Total
|
4 |
|
Appliances
|
Dishwasher, Dryer, Hood Fan, Stove, Washer, Window Coverings, Refrigerator |
|
Basement Development
|
Finished |
|
Basement Type
|
Full (finished) |
|
Construction Style Attachment
|
Detached |
|
Cooling Type
|
Central Air Conditioning |
|
Exterior Finish
|
Brick |
|
Fireplace Present
|
Yes |
|
Flooring Type
|
Ceramic, Hardwood |
|
Foundation Type
|
Unknown |
|
Half Bath Total
|
1 |
|
Heating Fuel
|
Natural Gas |
|
Heating Type
|
Forced Air |
|
Stories Total
|
2 |
|
Size Interior
|
2,500 - 3,000 Ft2 |
|
Type
|
House |
|
Utility Water
|
Municipal Water |
Parking
Land
|
Acreage
|
No |
|
Sewer
|
Sanitary Sewer |
|
Size Depth
|
98 Ft ,4 In |
|
Size Frontage
|
38 Ft ,1 In |
|
Size Irregular
|
38.1 X 98.4 Ft |
|
Size Total Text
|
38.1 X 98.4 Ft |
Rooms
| Level |
Type |
Length |
Width |
Dimensions |
|
Second Level |
Primary Bedroom |
4.24 m |
4.55 m |
4.24 m x 4.55 m |
|
Second Level |
Bedroom 2 |
3.86 m |
2.92 m |
3.86 m x 2.92 m |
|
Second Level |
Bedroom 3 |
3.71 m |
3.18 m |
3.71 m x 3.18 m |
|
Second Level |
Bedroom 4 |
3.63 m |
3.71 m |
3.63 m x 3.71 m |
|
Second Level |
Laundry Room |
1.68 m |
2.57 m |
1.68 m x 2.57 m |
|
Basement |
Recreational, Games Room |
8.56 m |
9.99 m |
8.56 m x 9.99 m |
|
Main Level |
Kitchen |
3.71 m |
7.3 m |
3.71 m x 7.3 m |
|
Main Level |
Foyer |
3.71 m |
2.23 m |
3.71 m x 2.23 m |
|
Main Level |
Eating Area |
3.78 m |
7.3 m |
3.78 m x 7.3 m |
|
Main Level |
Great Room |
4.52 m |
5.41 m |
4.52 m x 5.41 m |
|
Main Level |
Dining Room |
3.91 m |
4.39 m |
3.91 m x 4.39 m |
https://www.realtor.ca/real-estate/28181769/199-john-davis-gate-whitchurch-stouffville-stouffville-stouffville



