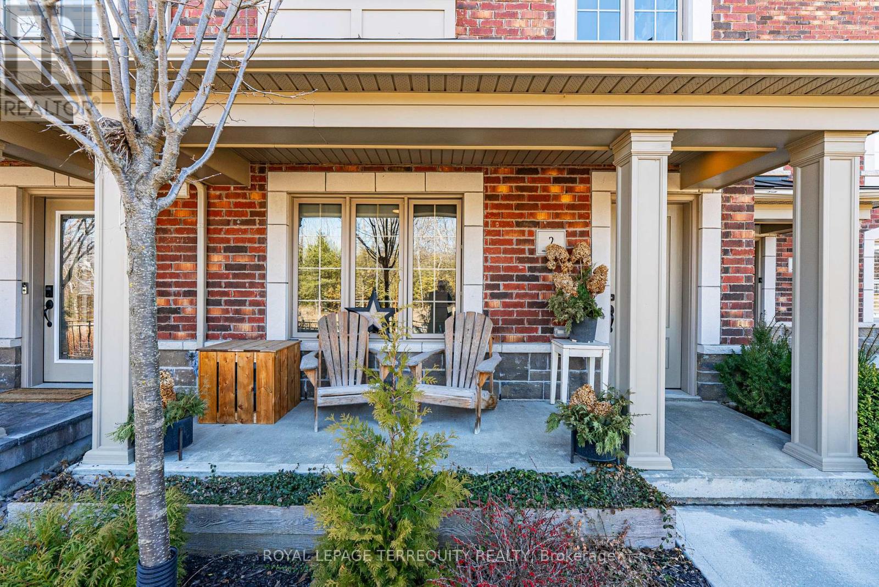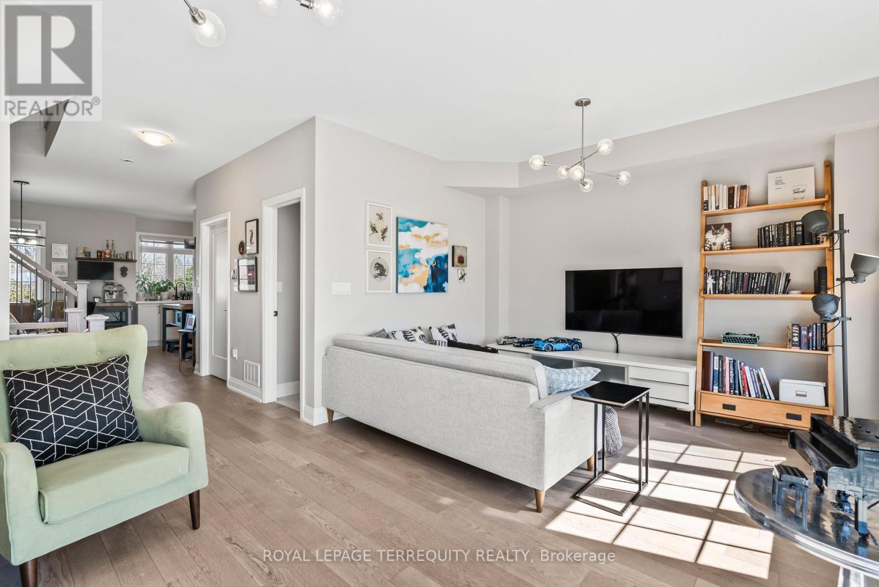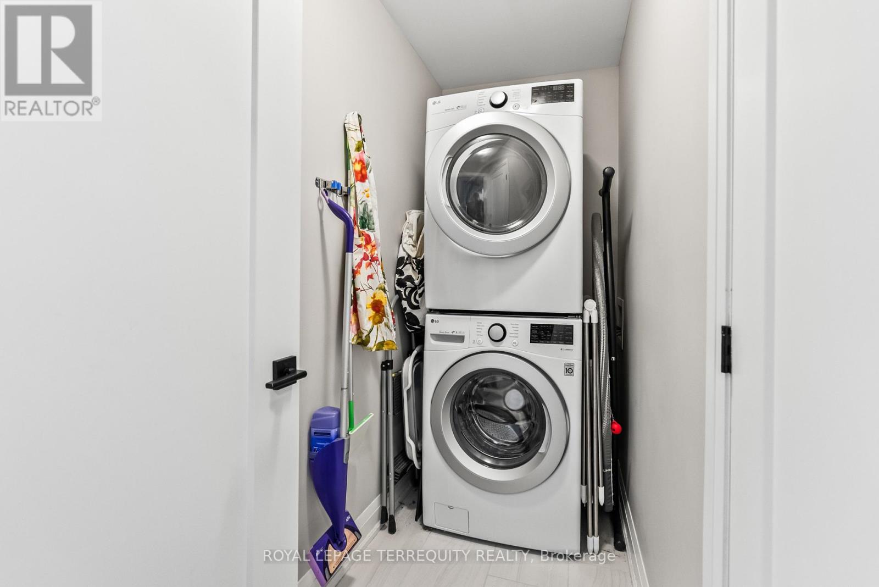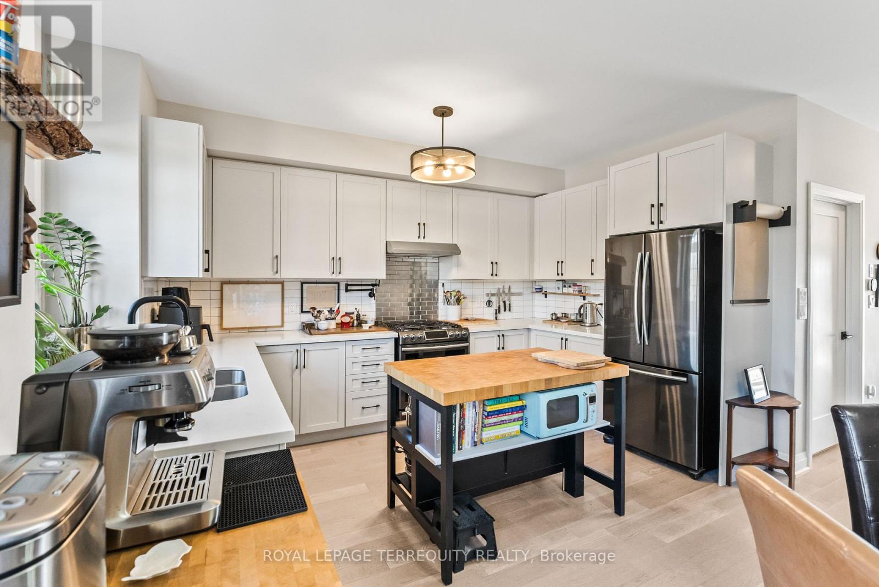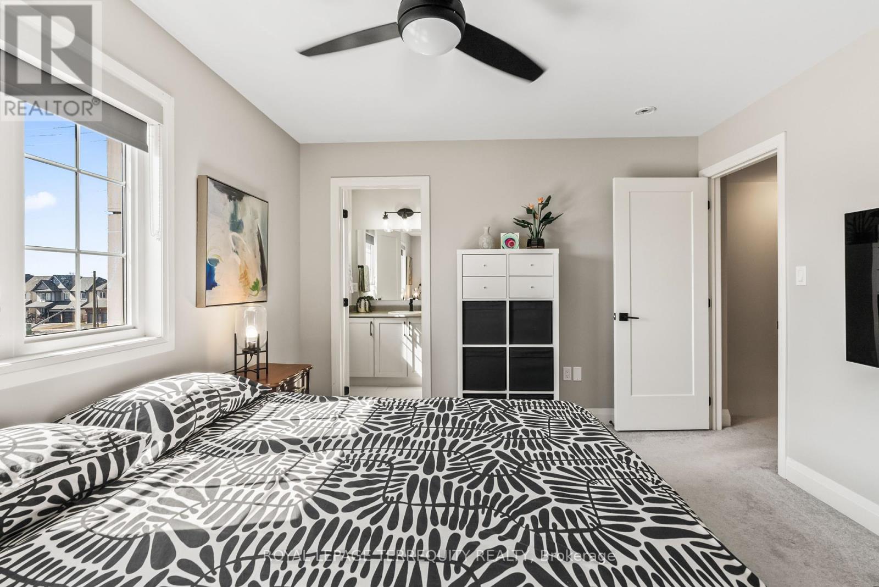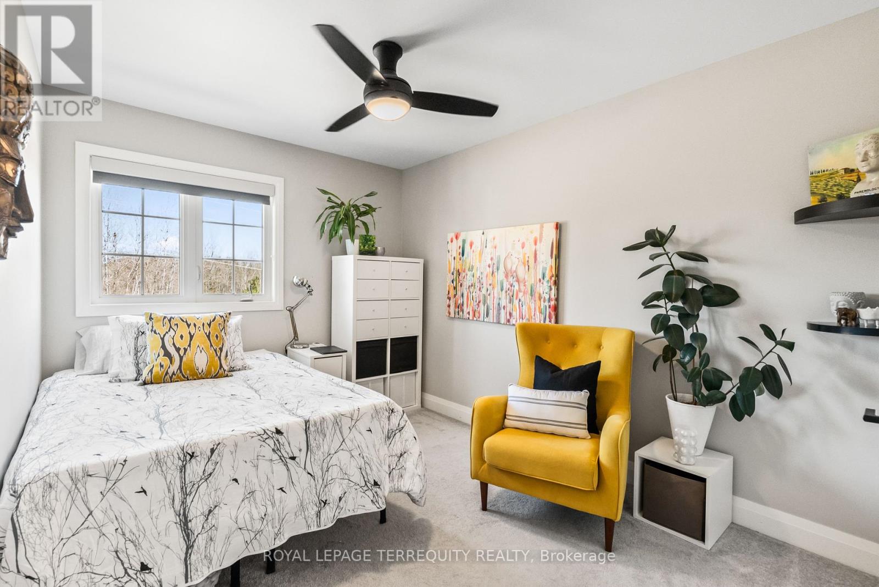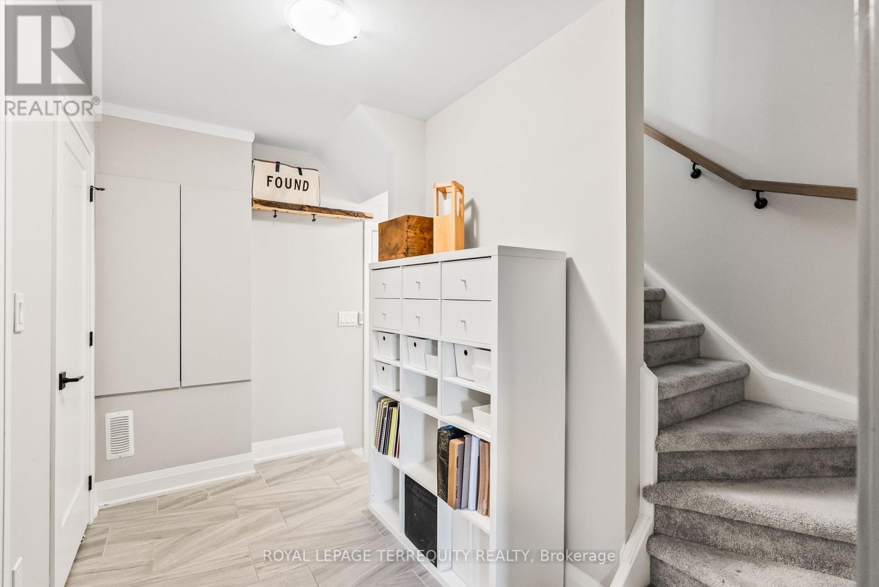3 Bedroom
4 Bathroom
1,500 - 2,000 ft2
Central Air Conditioning
Forced Air
Landscaped
$709,000Maintenance, Parcel of Tied Land
$312.91 Monthly
Designer/Contractor's Own Home! **1850 sq ft of Quality Construction**Exclusive & Private Enclave of Only 8 Luxury Townhomes--One of the Largest Models With 3 Bedrooms, 4 Baths & Double Garage in a Premium Location At the End of The Complex. Exquisite Finishes include Engineered Hardwood Flrs & Upgraded Doors/Hardware/Trim. Enter from the Stunning Porch to the Ground Floor Family Room Which Is Currently Used As A Private Studio/Office w/ Adjacent Designer Powder Room** Luxury Chef's Kitchen Has Extra Deep Quartz Counters, Deluxe Samsung Appliances, Gas Stove, B/in Pot Filler, Top Grade Extended Height Cabinets, Double Windows For Growing Herbs And A Full, Separate Pantry & Storage Area** Open Concept,Sun Filled Living Room Has 9' Ceilings and W/O to a Full Length, Terrace**Spacious Bedrooms w/Full-Sized Glass Enclosed, Spa Shower in Primary Ensuite.** Double Garage w/ Sep Entry To Home is Currently Used As A Work Shop & Easily Converted Back Before Closing. **Too Many Extras To List w/Bonus Additions and Built-ins By The Owners. Hassle-Free Living At It's Best! Enjoy the Vibrant Amenities in Area: Walk to Parks, Excellent Schools, Shopping, Restaurants and Transit. Mins to Conservation Area, Trails, Bowmanville Harbour, Farmer's Markets & 401. Go Train Coming Soon. (id:50976)
Property Details
|
MLS® Number
|
E12059234 |
|
Property Type
|
Single Family |
|
Community Name
|
Bowmanville |
|
Amenities Near By
|
Park |
|
Equipment Type
|
Water Heater - Gas |
|
Features
|
Cul-de-sac |
|
Parking Space Total
|
4 |
|
Rental Equipment Type
|
Water Heater - Gas |
|
Structure
|
Porch |
|
View Type
|
View |
Building
|
Bathroom Total
|
4 |
|
Bedrooms Above Ground
|
3 |
|
Bedrooms Total
|
3 |
|
Appliances
|
Garage Door Opener Remote(s), Water Heater, Blinds, Stove, Window Coverings, Refrigerator |
|
Construction Style Attachment
|
Attached |
|
Cooling Type
|
Central Air Conditioning |
|
Exterior Finish
|
Brick |
|
Flooring Type
|
Hardwood |
|
Foundation Type
|
Poured Concrete |
|
Half Bath Total
|
2 |
|
Heating Fuel
|
Natural Gas |
|
Heating Type
|
Forced Air |
|
Stories Total
|
3 |
|
Size Interior
|
1,500 - 2,000 Ft2 |
|
Type
|
Row / Townhouse |
|
Utility Water
|
Municipal Water |
Parking
Land
|
Acreage
|
No |
|
Land Amenities
|
Park |
|
Landscape Features
|
Landscaped |
|
Sewer
|
Sanitary Sewer |
|
Size Depth
|
77 Ft ,3 In |
|
Size Frontage
|
20 Ft |
|
Size Irregular
|
20 X 77.3 Ft |
|
Size Total Text
|
20 X 77.3 Ft|under 1/2 Acre |
Rooms
| Level |
Type |
Length |
Width |
Dimensions |
|
Main Level |
Living Room |
5.73 m |
3.65 m |
5.73 m x 3.65 m |
|
Main Level |
Kitchen |
4.15 m |
2.56 m |
4.15 m x 2.56 m |
|
Main Level |
Eating Area |
4.15 m |
3.17 m |
4.15 m x 3.17 m |
|
Upper Level |
Primary Bedroom |
3.9 m |
3.35 m |
3.9 m x 3.35 m |
|
Upper Level |
Bedroom 2 |
3.63 m |
2.74 m |
3.63 m x 2.74 m |
|
Upper Level |
Bedroom 3 |
3.26 m |
2.86 m |
3.26 m x 2.86 m |
|
Ground Level |
Family Room |
4.26 m |
4.02 m |
4.26 m x 4.02 m |
https://www.realtor.ca/real-estate/28114325/2-35-hanning-court-clarington-bowmanville-bowmanville






