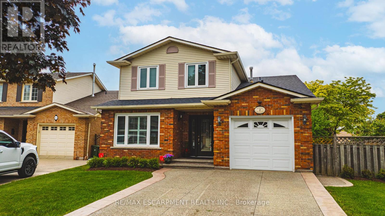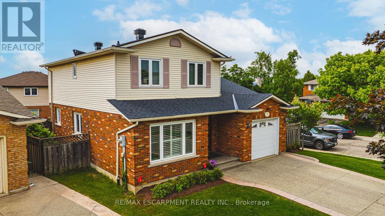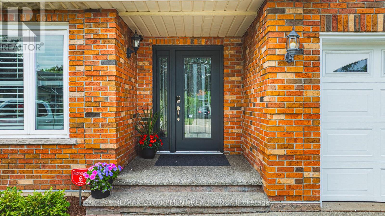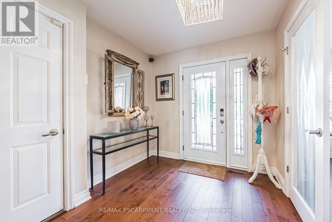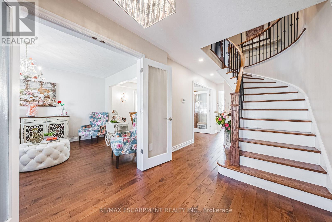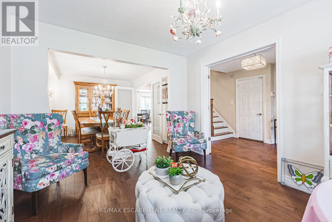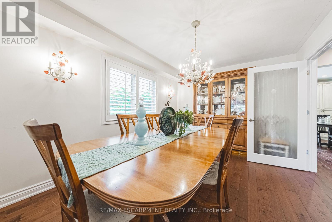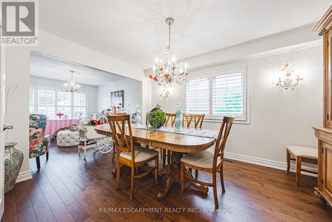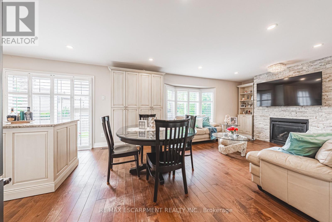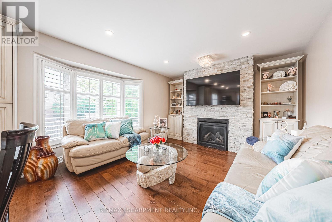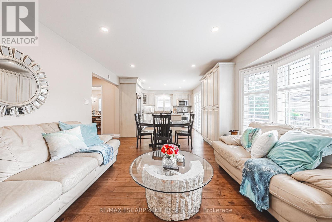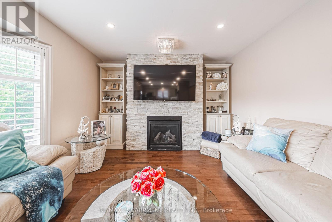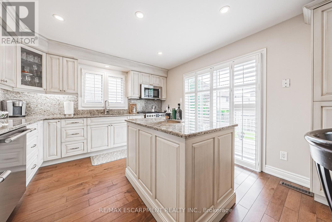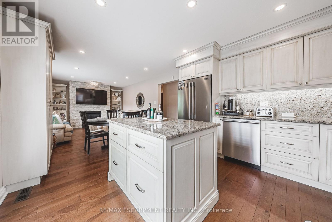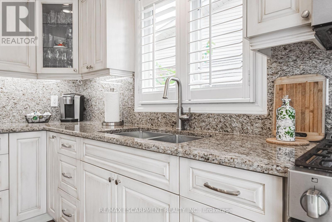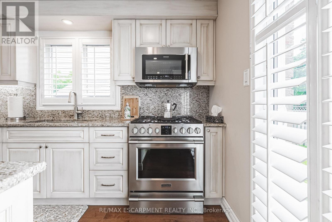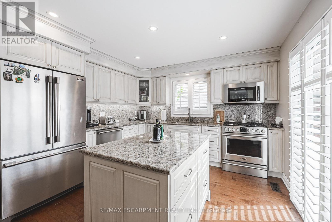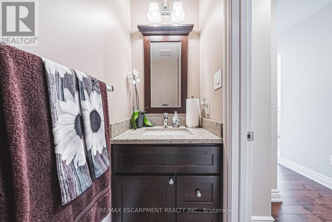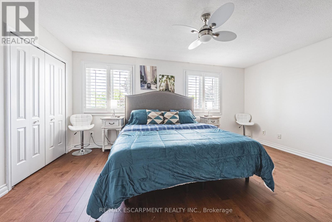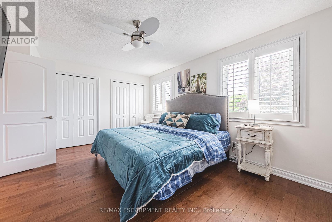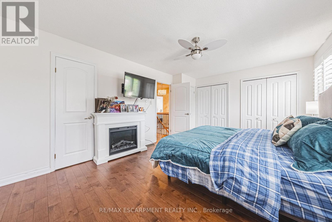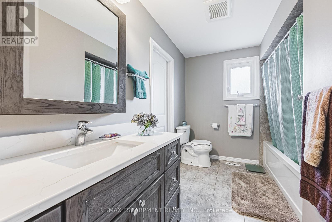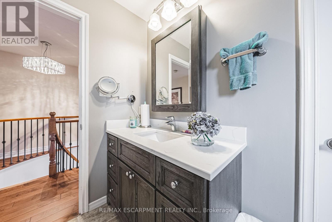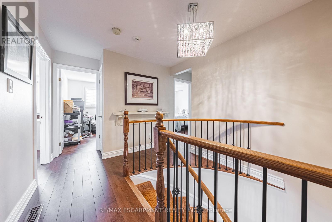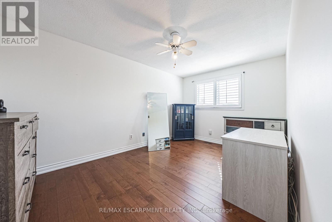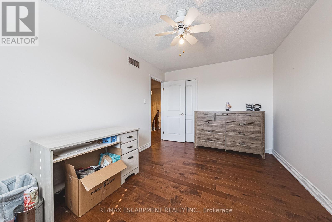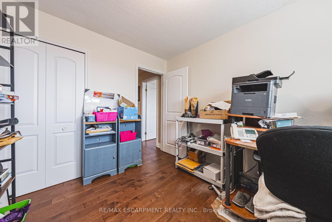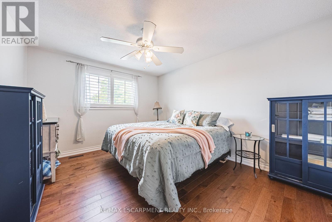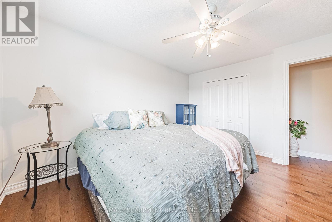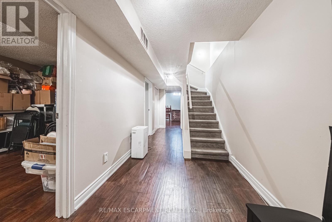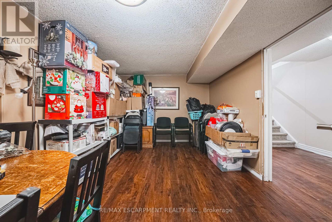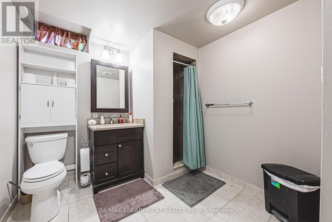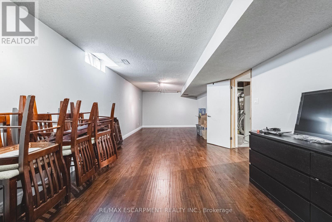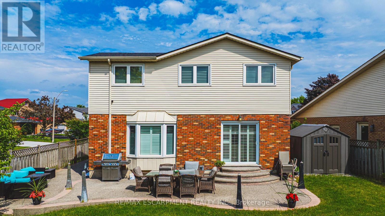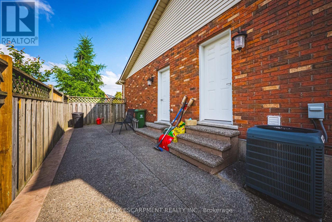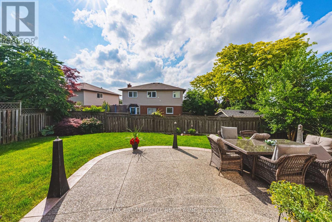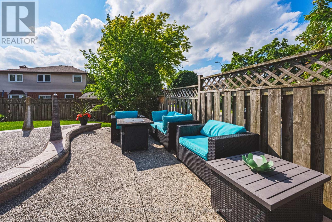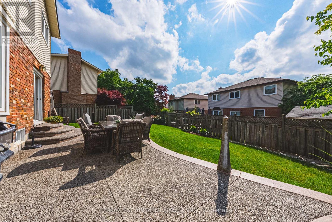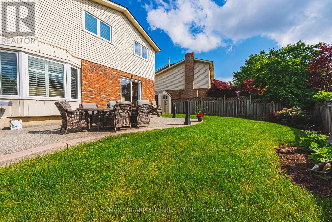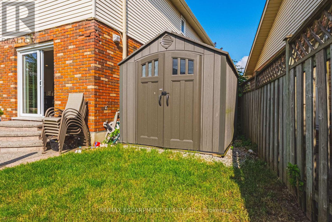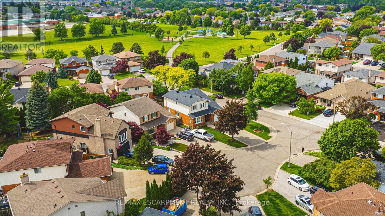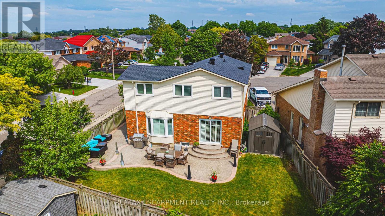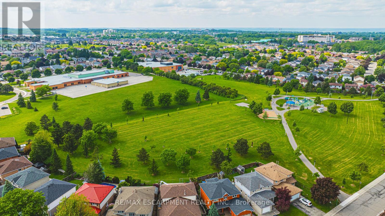5 Bedroom
3 Bathroom
1,500 - 2,000 ft2
Fireplace
Central Air Conditioning
Forced Air
$979,900
Rare Find on a Quiet Court Beautifully Upgraded 4-Bedroom Family Home on a Prime Corner Lot! Enjoy easy access to parks, top schools, and major highways - perfect for families and commuters alike. Inside, you'll find stunning hardwood floors throughout the main level, a bright open-concept living and dining area, and a cozy family room with a warm gas fireplace and stylish California shutters. The modern kitchen is a chefs delight, featuring granite countertops, maple cabinets, a large pantry, recessed lighting, and high-end Frigidaire Professional appliances. Upstairs offers four generous bedrooms with hardwood floors, including a spacious primary suite with dual closets and a luxurious 4-piece ensuite bathroom. The fully finished basement adds extra living space with a large rec room, a potential bedroom, a 3-piece bath, cold cellar, and plenty of storage. Outside, the premium corner lot boasts approximately 800-900 sq. ft. of beautiful aggregate stonework, a double driveway, a storage shed, and a large side yard perfect for outdoor activities. Additional perks include a garage with inside access, an upgraded staircase, and central air conditioning. Exceptional home in a quiet, family-friendly court. (id:50976)
Property Details
|
MLS® Number
|
X12215953 |
|
Property Type
|
Single Family |
|
Community Name
|
Crerar |
|
Amenities Near By
|
Place Of Worship, Public Transit, Schools |
|
Community Features
|
Community Centre |
|
Equipment Type
|
Water Heater - Gas |
|
Parking Space Total
|
5 |
|
Rental Equipment Type
|
Water Heater - Gas |
Building
|
Bathroom Total
|
3 |
|
Bedrooms Above Ground
|
4 |
|
Bedrooms Below Ground
|
1 |
|
Bedrooms Total
|
5 |
|
Age
|
16 To 30 Years |
|
Appliances
|
Garage Door Opener Remote(s), Dishwasher, Microwave, Stove, Refrigerator |
|
Basement Type
|
Full |
|
Construction Style Attachment
|
Detached |
|
Cooling Type
|
Central Air Conditioning |
|
Exterior Finish
|
Aluminum Siding, Brick |
|
Fireplace Present
|
Yes |
|
Foundation Type
|
Block |
|
Half Bath Total
|
1 |
|
Heating Fuel
|
Natural Gas |
|
Heating Type
|
Forced Air |
|
Stories Total
|
2 |
|
Size Interior
|
1,500 - 2,000 Ft2 |
|
Type
|
House |
|
Utility Water
|
Municipal Water |
Parking
Land
|
Acreage
|
No |
|
Fence Type
|
Fenced Yard |
|
Land Amenities
|
Place Of Worship, Public Transit, Schools |
|
Sewer
|
Sanitary Sewer |
|
Size Depth
|
101 Ft ,3 In |
|
Size Frontage
|
44 Ft |
|
Size Irregular
|
44 X 101.3 Ft |
|
Size Total Text
|
44 X 101.3 Ft |
Rooms
| Level |
Type |
Length |
Width |
Dimensions |
|
Second Level |
Primary Bedroom |
5.18 m |
3.66 m |
5.18 m x 3.66 m |
|
Second Level |
Bedroom |
3.23 m |
2.9 m |
3.23 m x 2.9 m |
|
Second Level |
Bedroom |
4.5 m |
2.97 m |
4.5 m x 2.97 m |
|
Second Level |
Bedroom |
4.27 m |
3.43 m |
4.27 m x 3.43 m |
|
Second Level |
Bathroom |
|
|
Measurements not available |
|
Basement |
Recreational, Games Room |
3.53 m |
9.02 m |
3.53 m x 9.02 m |
|
Basement |
Bathroom |
|
|
Measurements not available |
|
Basement |
Cold Room |
1.65 m |
2.36 m |
1.65 m x 2.36 m |
|
Basement |
Bedroom |
5.26 m |
3.17 m |
5.26 m x 3.17 m |
|
Main Level |
Living Room |
4.27 m |
3.4 m |
4.27 m x 3.4 m |
|
Main Level |
Dining Room |
4.11 m |
3.4 m |
4.11 m x 3.4 m |
|
Main Level |
Kitchen |
4.01 m |
3.76 m |
4.01 m x 3.76 m |
|
Main Level |
Family Room |
5.23 m |
4.01 m |
5.23 m x 4.01 m |
|
Main Level |
Bathroom |
|
|
Measurements not available |
|
Main Level |
Laundry Room |
5.18 m |
3.66 m |
5.18 m x 3.66 m |
Utilities
https://www.realtor.ca/real-estate/28459083/2-antoinette-court-hamilton-crerar-crerar



