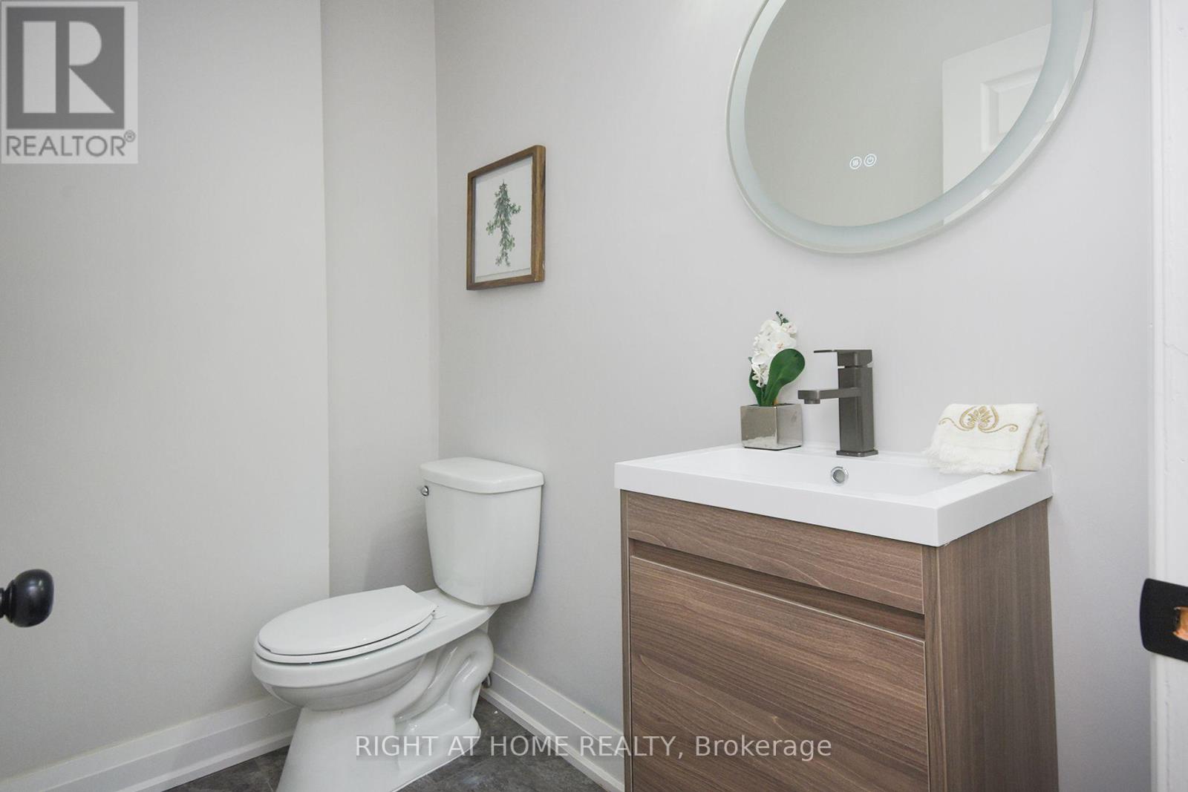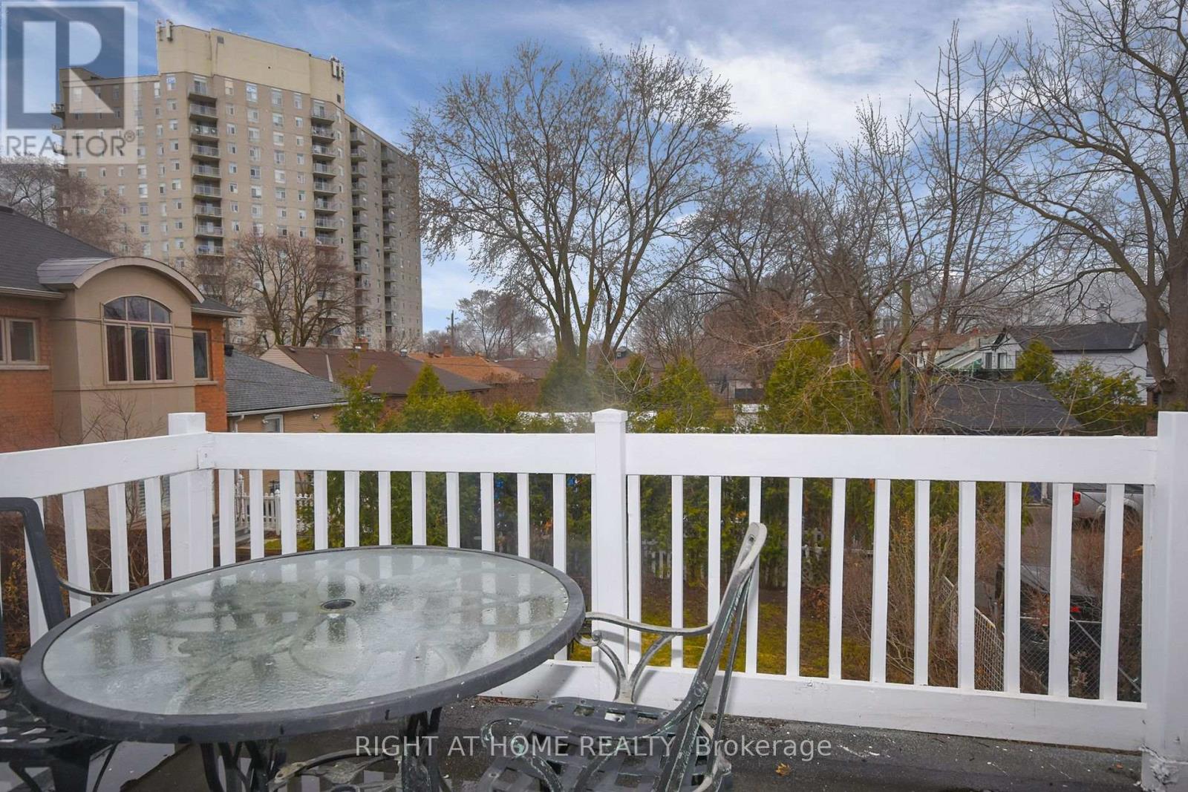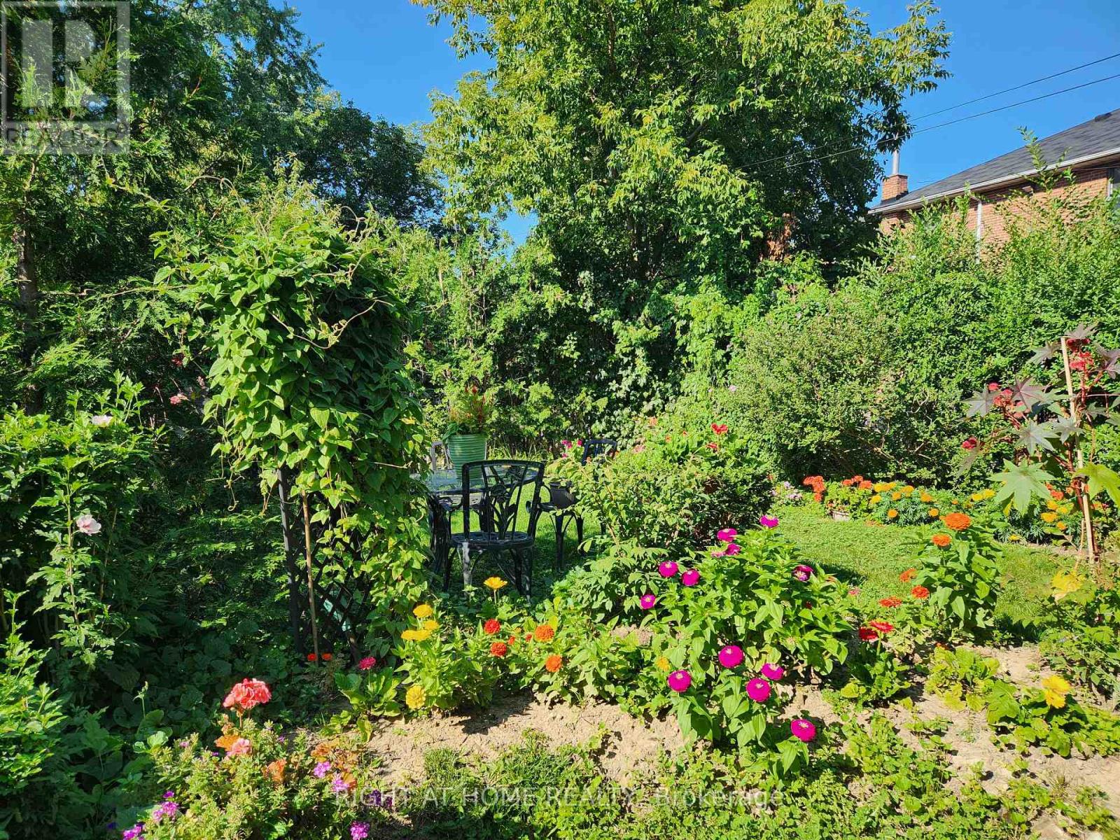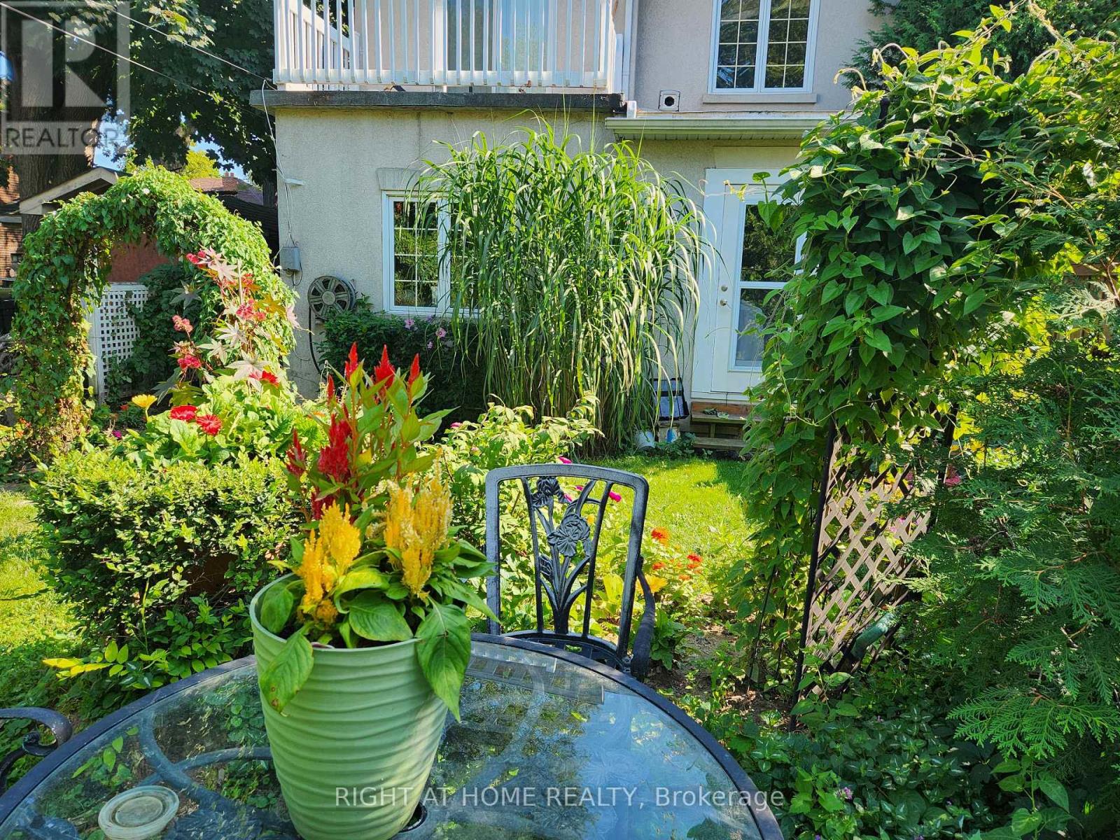6 Bedroom
5 Bathroom
Fireplace
Central Air Conditioning
Forced Air
$1,199,000
Gorgeous Detached Home In a Quiet Wooded Area! It's Like Buying 3 Two Bedroom Condos For The Price Of 1! Unbelievable Value & Charm. Perfect For Extended Family Or Live In 1 Unit, Rent Other 2 & Live Practically Mortgage Free! Approx 1000Sf Each Level,3 Separate Entries. Recently renovated top to the bottom. Short walking distance to Mount Dennis LRT and Go station, Greenbelt, Parks (Topham Pond), River, Tenis Court, Golf course! New York Rec Centre, walk to Catholic and new public elementary Area. Close To Downtown, TTC & Hwy. Is Up And Coming-Take Advantage Now! (id:50976)
Property Details
|
MLS® Number
|
W12049771 |
|
Property Type
|
Multi-family |
|
Community Name
|
Mount Dennis |
|
Equipment Type
|
Water Heater |
|
Parking Space Total
|
2 |
|
Rental Equipment Type
|
Water Heater |
Building
|
Bathroom Total
|
5 |
|
Bedrooms Above Ground
|
4 |
|
Bedrooms Below Ground
|
2 |
|
Bedrooms Total
|
6 |
|
Amenities
|
Fireplace(s) |
|
Basement Features
|
Apartment In Basement, Walk-up |
|
Basement Type
|
N/a |
|
Cooling Type
|
Central Air Conditioning |
|
Exterior Finish
|
Stucco |
|
Fireplace Present
|
Yes |
|
Fireplace Total
|
1 |
|
Flooring Type
|
Laminate, Tile, Ceramic, Marble, Vinyl |
|
Foundation Type
|
Block |
|
Half Bath Total
|
2 |
|
Heating Fuel
|
Natural Gas |
|
Heating Type
|
Forced Air |
|
Stories Total
|
2 |
|
Type
|
Duplex |
|
Utility Water
|
Municipal Water |
Parking
Land
|
Acreage
|
No |
|
Sewer
|
Sanitary Sewer |
|
Size Depth
|
110 Ft |
|
Size Frontage
|
30 Ft |
|
Size Irregular
|
30 X 110 Ft |
|
Size Total Text
|
30 X 110 Ft |
|
Zoning Description
|
Rm(f12;u2;d08#252) |
Rooms
| Level |
Type |
Length |
Width |
Dimensions |
|
Second Level |
Bedroom 2 |
3.15 m |
3.15 m |
3.15 m x 3.15 m |
|
Second Level |
Living Room |
7.5 m |
3.2 m |
7.5 m x 3.2 m |
|
Second Level |
Kitchen |
2.9 m |
2.7 m |
2.9 m x 2.7 m |
|
Second Level |
Foyer |
1.75 m |
2.61 m |
1.75 m x 2.61 m |
|
Second Level |
Primary Bedroom |
3.6 m |
3.3 m |
3.6 m x 3.3 m |
|
Basement |
Living Room |
4.88 m |
4.58 m |
4.88 m x 4.58 m |
|
Basement |
Kitchen |
2.74 m |
2.56 m |
2.74 m x 2.56 m |
|
Basement |
Family Room |
3.86 m |
3.25 m |
3.86 m x 3.25 m |
|
Basement |
Primary Bedroom |
2.54 m |
3.43 m |
2.54 m x 3.43 m |
|
Basement |
Bedroom 2 |
2.43 m |
3.27 m |
2.43 m x 3.27 m |
|
Main Level |
Living Room |
3.89 m |
2 m |
3.89 m x 2 m |
|
Main Level |
Dining Room |
3.22 m |
2.94 m |
3.22 m x 2.94 m |
|
Main Level |
Kitchen |
6.4 m |
2.57 m |
6.4 m x 2.57 m |
|
Main Level |
Foyer |
3.25 m |
96.52 m |
3.25 m x 96.52 m |
|
Main Level |
Primary Bedroom |
3.33 m |
3.18 m |
3.33 m x 3.18 m |
|
Main Level |
Bedroom 2 |
3.15 m |
2.92 m |
3.15 m x 2.92 m |
https://www.realtor.ca/real-estate/28092840/2-astoria-avenue-toronto-mount-dennis-mount-dennis















































