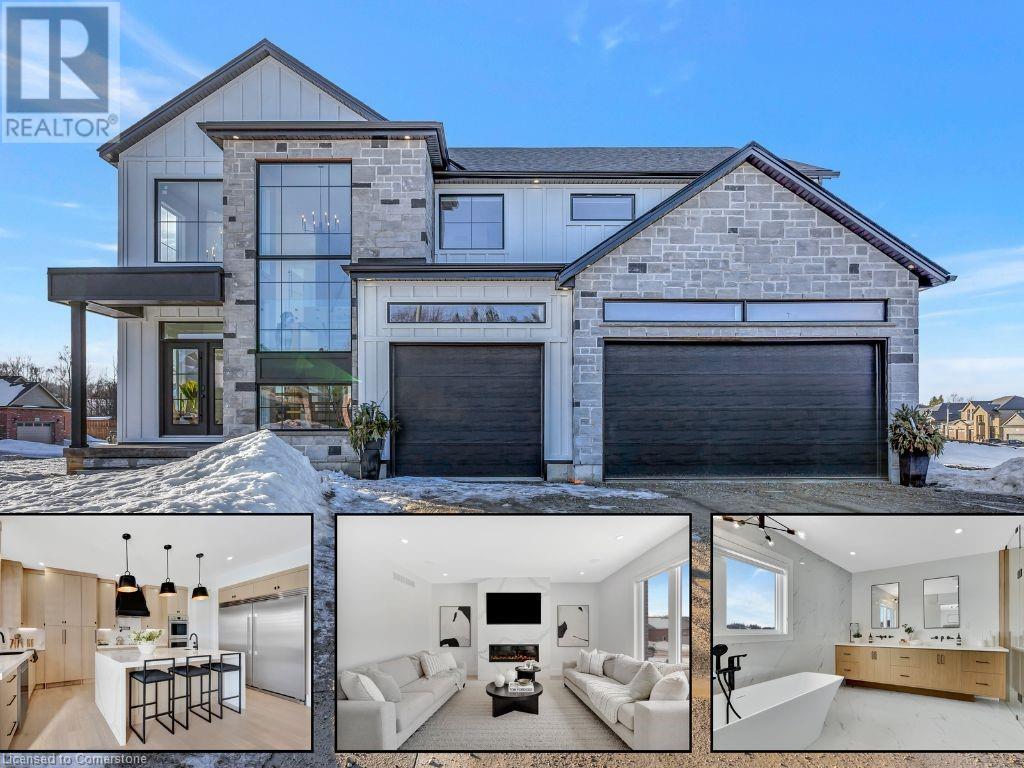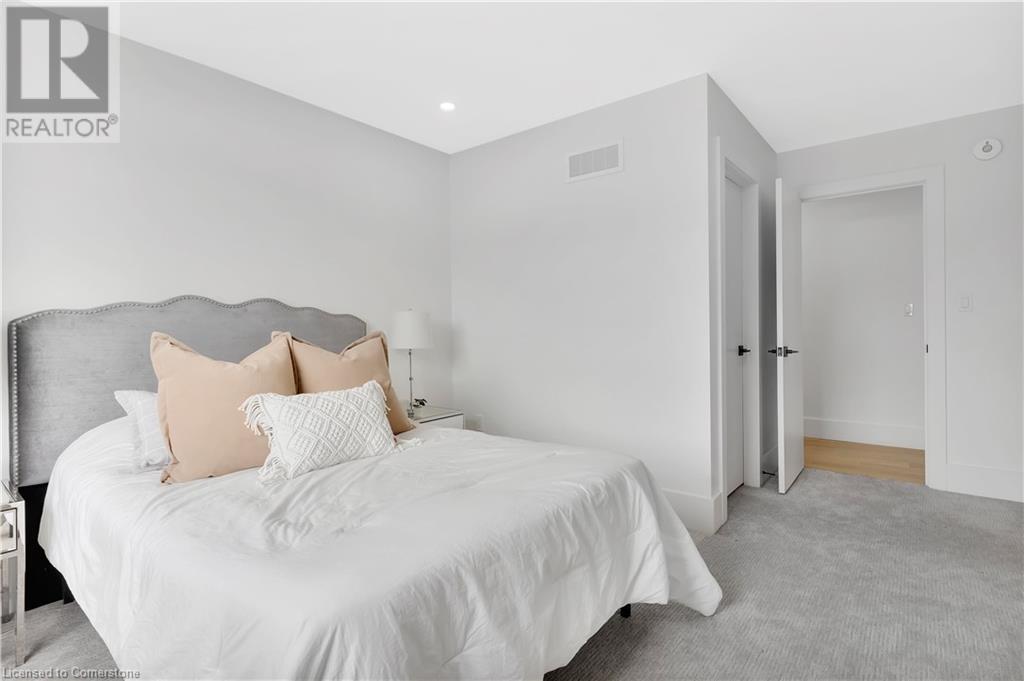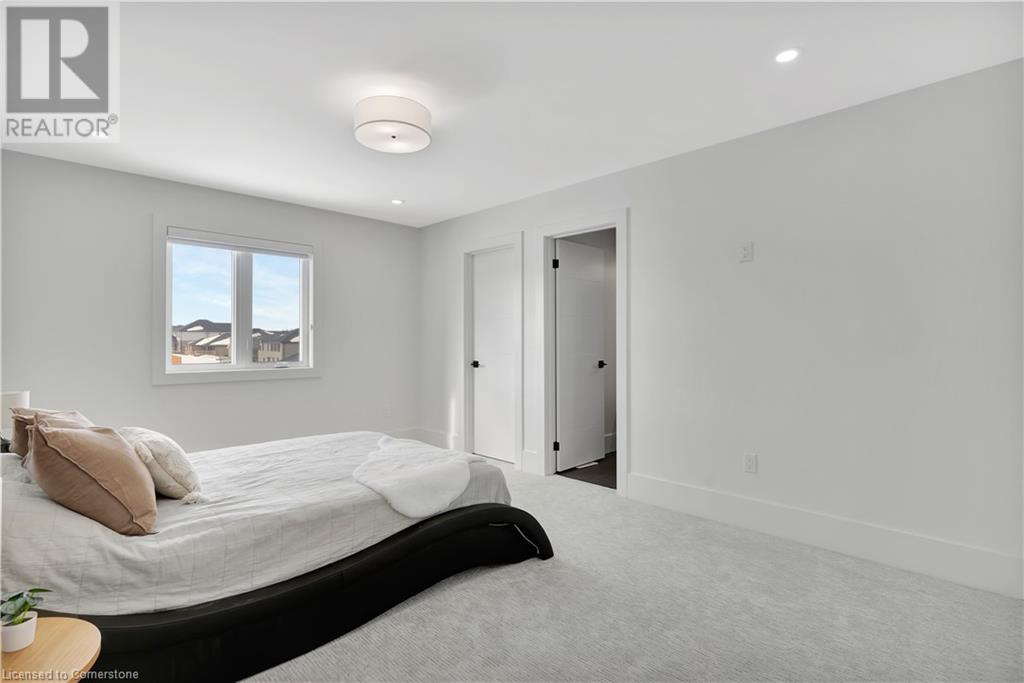5 Bedroom
5 Bathroom
4,530 ft2
2 Level
Fireplace
Central Air Conditioning
Forced Air
$1,289,000
Welcome to 2 Avery Place – Build Your Dream Home on a Stunning Corner Lot Backing onto a Pond! This exceptional 71ft wide x 127 ft deep lot offers a rare opportunity to create a custom home in the charming community of Milverton. Nestled in a picturesque setting with serene pond views, this expansive property provides the perfect canvas for a thoughtfully designed residence that blends modern luxury with functional living. With Cailor Homes, you have the opportunity to craft a home that showcases architectural elegance, high-end finishes, and meticulous craftsmanship. Imagine soaring ceilings and expansive windows that capture breathtaking views, an open-concept living space designed for seamless entertaining, and a chef-inspired kitchen featuring premium cabinetry, quartz countertops, and an optional butler’s pantry for extra storage and convenience. For those who appreciate refined details, consider features such as a striking floating staircase with glass railings, a frameless glass-enclosed home office, or a statement wine display integrated into your dining space. Design your upper level with spacious bedrooms and spa-inspired ensuites. Extend your living space with a fully finished basement featuring oversized windows, a bright recreation area, and an additional bedroom or home gym. Currently available for pre-construction customization, this is your chance to build the home you’ve always envisioned in a tranquil and scenic location. Contact us today to explore floor plan options and begin designing your dream home! (id:50976)
Property Details
|
MLS® Number
|
40711937 |
|
Property Type
|
Single Family |
|
Amenities Near By
|
Golf Nearby, Hospital, Park, Place Of Worship, Playground, Schools, Shopping |
|
Community Features
|
Quiet Area, Community Centre, School Bus |
|
Equipment Type
|
Rental Water Softener, Water Heater |
|
Features
|
Sump Pump |
|
Parking Space Total
|
6 |
|
Rental Equipment Type
|
Rental Water Softener, Water Heater |
Building
|
Bathroom Total
|
5 |
|
Bedrooms Above Ground
|
4 |
|
Bedrooms Below Ground
|
1 |
|
Bedrooms Total
|
5 |
|
Appliances
|
Water Softener |
|
Architectural Style
|
2 Level |
|
Basement Development
|
Finished |
|
Basement Type
|
Full (finished) |
|
Construction Style Attachment
|
Detached |
|
Cooling Type
|
Central Air Conditioning |
|
Exterior Finish
|
Brick, Stone, Vinyl Siding |
|
Fireplace Present
|
Yes |
|
Fireplace Total
|
1 |
|
Foundation Type
|
Poured Concrete |
|
Half Bath Total
|
1 |
|
Heating Fuel
|
Natural Gas |
|
Heating Type
|
Forced Air |
|
Stories Total
|
2 |
|
Size Interior
|
4,530 Ft2 |
|
Type
|
House |
|
Utility Water
|
Municipal Water |
Parking
Land
|
Acreage
|
No |
|
Land Amenities
|
Golf Nearby, Hospital, Park, Place Of Worship, Playground, Schools, Shopping |
|
Sewer
|
Municipal Sewage System |
|
Size Depth
|
127 Ft |
|
Size Frontage
|
71 Ft |
|
Size Total Text
|
Under 1/2 Acre |
|
Zoning Description
|
R1-3 |
Rooms
| Level |
Type |
Length |
Width |
Dimensions |
|
Second Level |
Other |
|
|
9'1'' x 9'5'' |
|
Second Level |
Primary Bedroom |
|
|
15'10'' x 17'10'' |
|
Second Level |
Bedroom |
|
|
16'2'' x 11'1'' |
|
Second Level |
Bedroom |
|
|
16'2'' x 10'11'' |
|
Second Level |
Bedroom |
|
|
15'9'' x 11'11'' |
|
Second Level |
5pc Bathroom |
|
|
19'9'' x 10'0'' |
|
Second Level |
4pc Bathroom |
|
|
16'2'' x 6'0'' |
|
Second Level |
3pc Bathroom |
|
|
9'11'' x 6'1'' |
|
Basement |
Utility Room |
|
|
10'6'' x 9'0'' |
|
Basement |
Recreation Room |
|
|
35'11'' x 35'3'' |
|
Basement |
Bedroom |
|
|
14'0'' x 10'0'' |
|
Basement |
Cold Room |
|
|
6'1'' x 8'11'' |
|
Basement |
3pc Bathroom |
|
|
4'11'' x 14'1'' |
|
Main Level |
Office |
|
|
8'2'' x 9'2'' |
|
Main Level |
Living Room |
|
|
16'4'' x 17'0'' |
|
Main Level |
Laundry Room |
|
|
9'10'' x 12'10'' |
|
Main Level |
Kitchen |
|
|
18'7'' x 11'6'' |
|
Main Level |
Foyer |
|
|
10'10'' x 9'9'' |
|
Main Level |
Dining Room |
|
|
16'4'' x 10'5'' |
|
Main Level |
2pc Bathroom |
|
|
5'9'' x 7'0'' |
https://www.realtor.ca/real-estate/28095284/2-avery-place-milverton















































