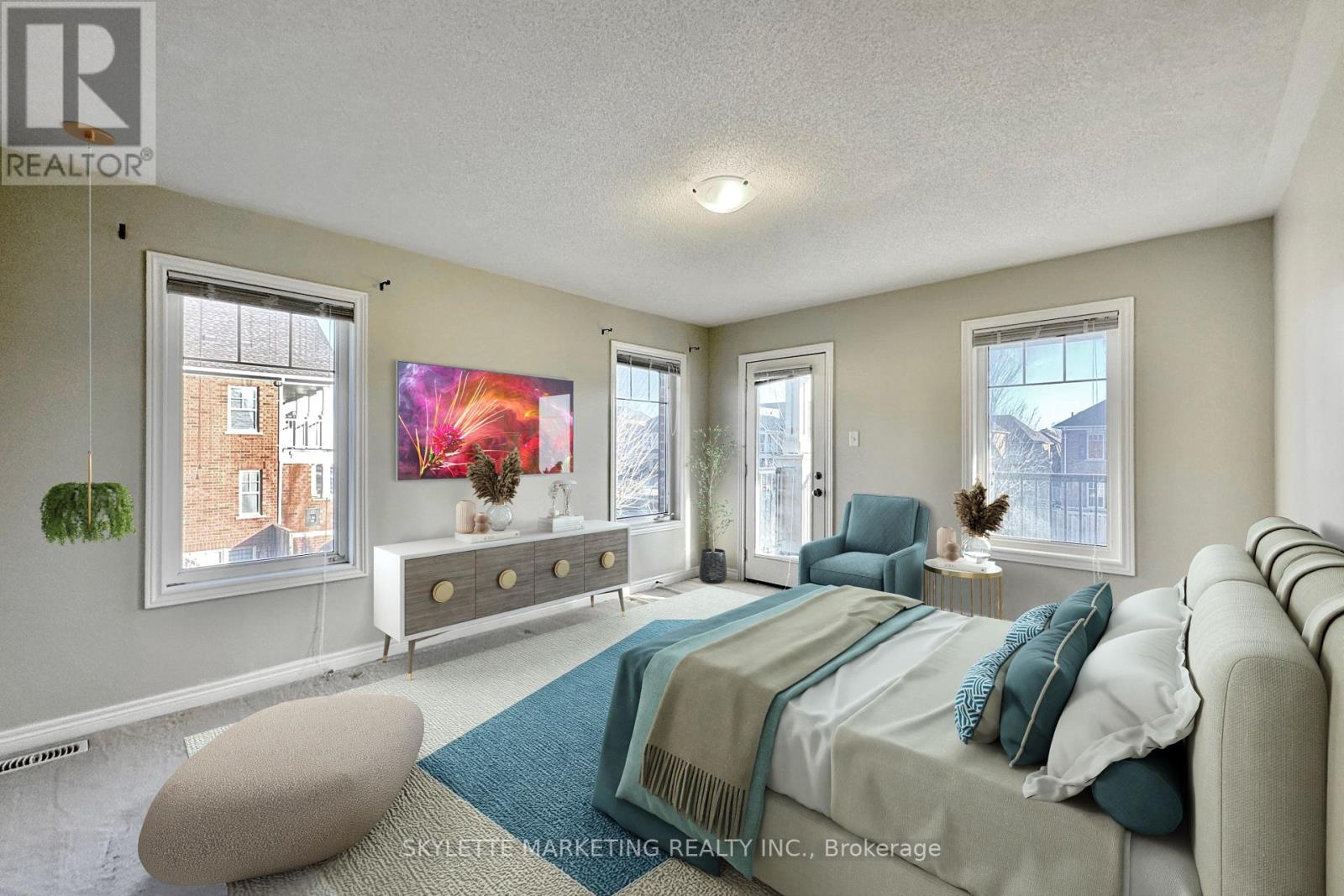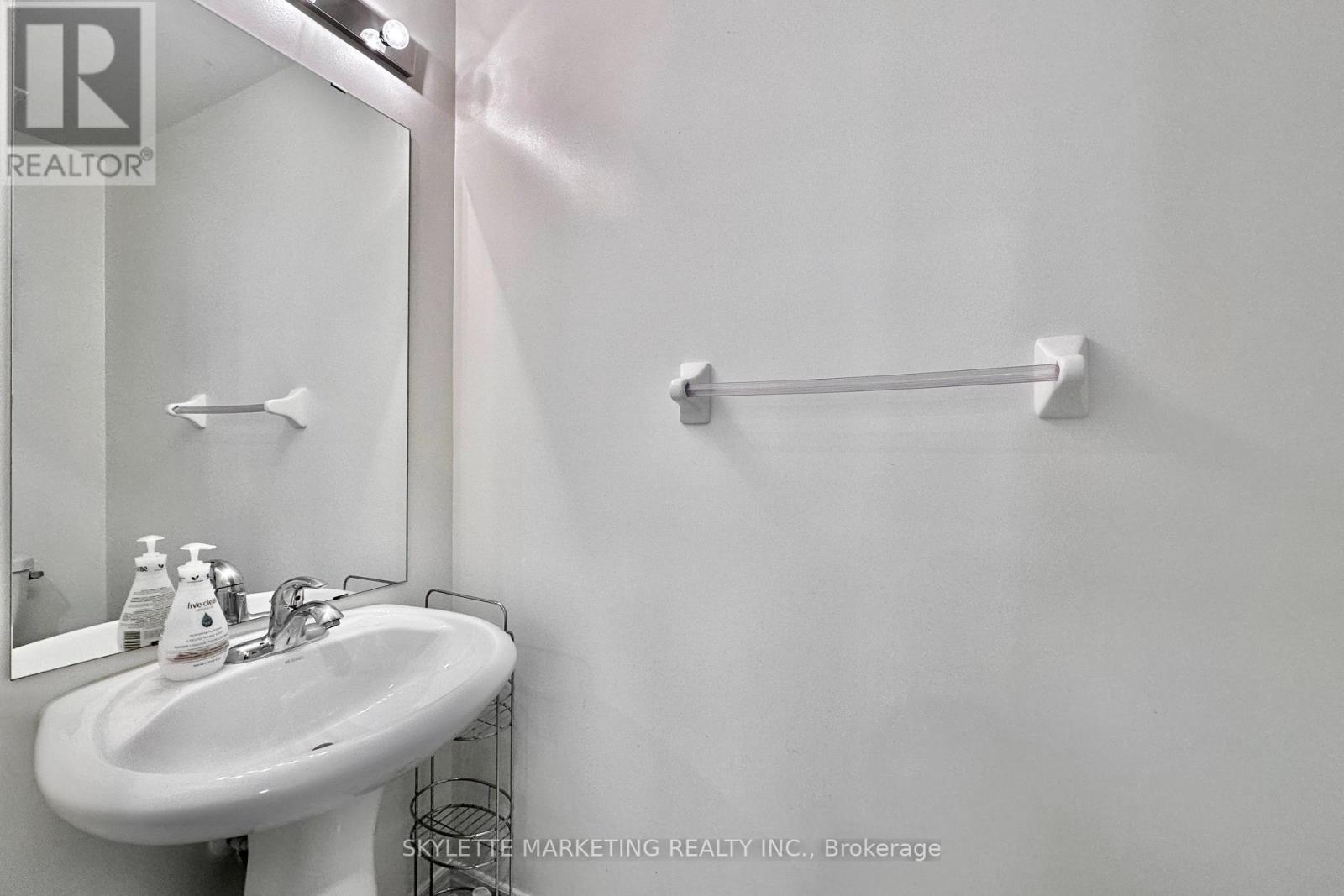3 Bedroom
3 Bathroom
Central Air Conditioning
Forced Air
$899,999
Stunning and freshly painted 3 Bedroom End Unit Freehold Townhouse , Hardwood main floor and carpeted bedroom and upstairs. Walk-In Closets, 4 Piece En-suite, Balcony Off Of Master W/Southern Exposure, each bedroom has closet , 2nd Floor Laundry, ample amount of storage and closets. Direct Garage Access and potentially separate entrance to basement. Professionally Finished Basement with kitchen and rough in for full bathroom. Amazing Location Close To GoTrain, Shopping + Great Schools, community center and a growing town! there's a plot fee of $79.97 per month. Don't Miss This Fantastic Opportunity! Minutes to Hwy 48, Hwy 404 and Hwy 407 **** EXTRAS **** Blinds (id:50976)
Property Details
|
MLS® Number
|
N10422991 |
|
Property Type
|
Single Family |
|
Community Name
|
Stouffville |
|
Amenities Near By
|
Public Transit, Schools, Park |
|
Community Features
|
School Bus, Community Centre |
|
Parking Space Total
|
3 |
Building
|
Bathroom Total
|
3 |
|
Bedrooms Above Ground
|
3 |
|
Bedrooms Total
|
3 |
|
Appliances
|
Blinds |
|
Basement Development
|
Finished |
|
Basement Type
|
N/a (finished) |
|
Construction Style Attachment
|
Attached |
|
Cooling Type
|
Central Air Conditioning |
|
Exterior Finish
|
Brick Facing |
|
Flooring Type
|
Hardwood, Tile |
|
Foundation Type
|
Poured Concrete |
|
Half Bath Total
|
1 |
|
Heating Fuel
|
Electric |
|
Heating Type
|
Forced Air |
|
Stories Total
|
2 |
|
Type
|
Row / Townhouse |
|
Utility Water
|
Municipal Water |
Parking
Land
|
Acreage
|
No |
|
Land Amenities
|
Public Transit, Schools, Park |
|
Sewer
|
Sanitary Sewer |
|
Size Depth
|
103 Ft ,2 In |
|
Size Frontage
|
18 Ft ,4 In |
|
Size Irregular
|
18.37 X 103.22 Ft |
|
Size Total Text
|
18.37 X 103.22 Ft |
Rooms
| Level |
Type |
Length |
Width |
Dimensions |
|
Second Level |
Primary Bedroom |
3.96 m |
4.54 m |
3.96 m x 4.54 m |
|
Second Level |
Bedroom 2 |
3.98 m |
3.15 m |
3.98 m x 3.15 m |
|
Second Level |
Bedroom 3 |
3.68 m |
3.18 m |
3.68 m x 3.18 m |
|
Second Level |
Laundry Room |
2.14 m |
1.69 m |
2.14 m x 1.69 m |
|
Basement |
Recreational, Games Room |
13.71 m |
3.24 m |
13.71 m x 3.24 m |
|
Basement |
Kitchen |
1.89 m |
3.24 m |
1.89 m x 3.24 m |
|
Main Level |
Family Room |
5.45 m |
3.47 m |
5.45 m x 3.47 m |
|
Main Level |
Living Room |
5.92 m |
2.78 m |
5.92 m x 2.78 m |
|
Main Level |
Foyer |
3.7 m |
2.89 m |
3.7 m x 2.89 m |
|
Main Level |
Kitchen |
5.45 m |
3.2 m |
5.45 m x 3.2 m |
Utilities
|
Cable
|
Installed |
|
Sewer
|
Installed |
https://www.realtor.ca/real-estate/27648209/2-azimuth-lane-whitchurch-stouffville-stouffville-stouffville












































