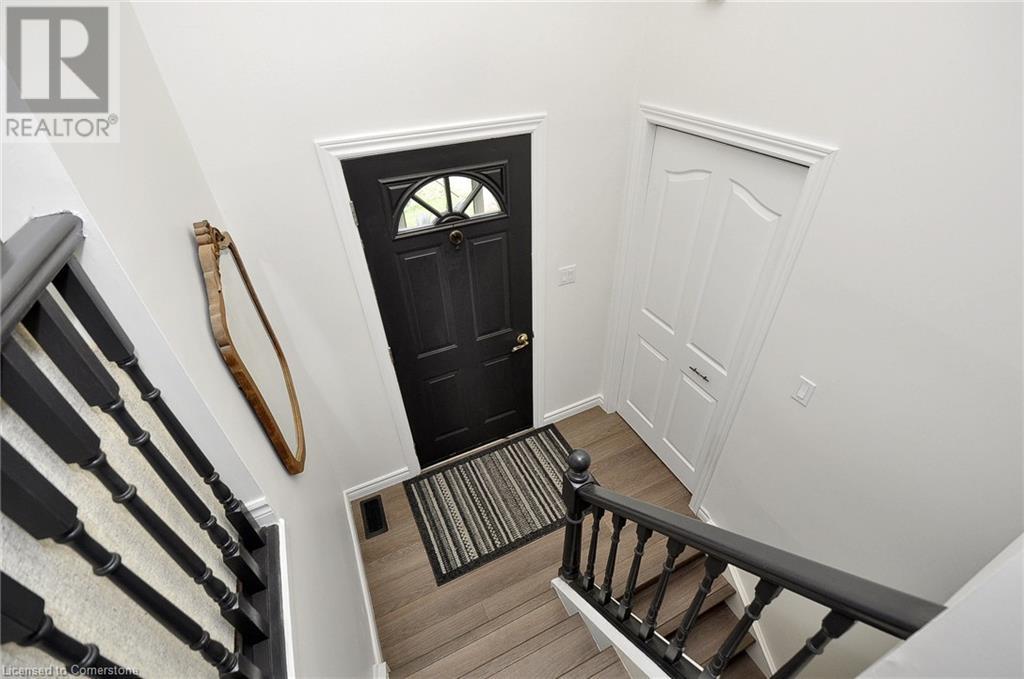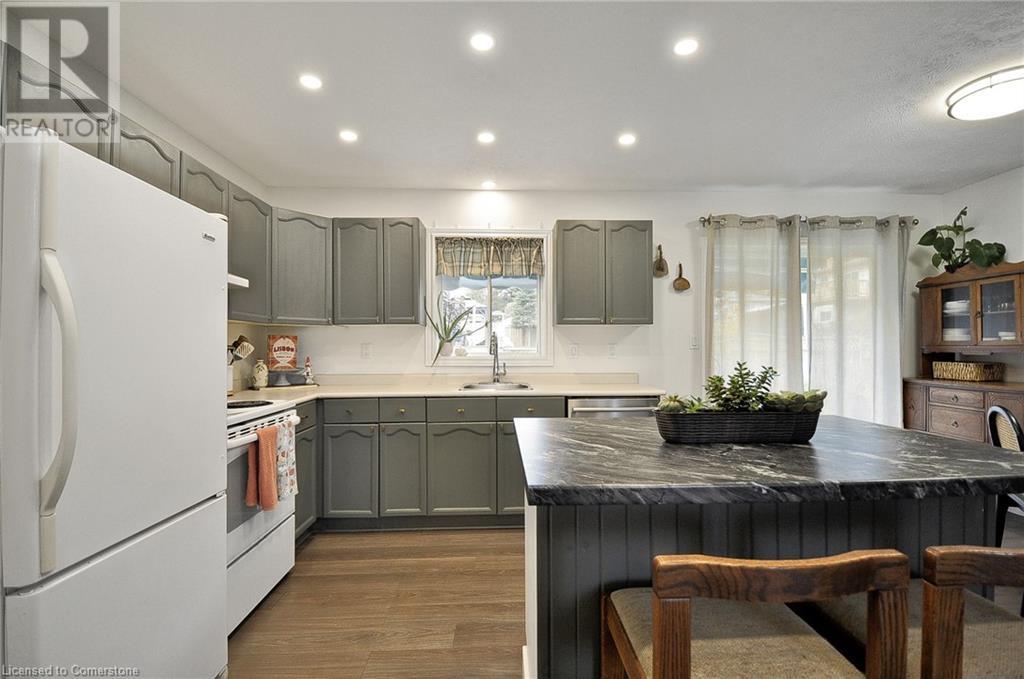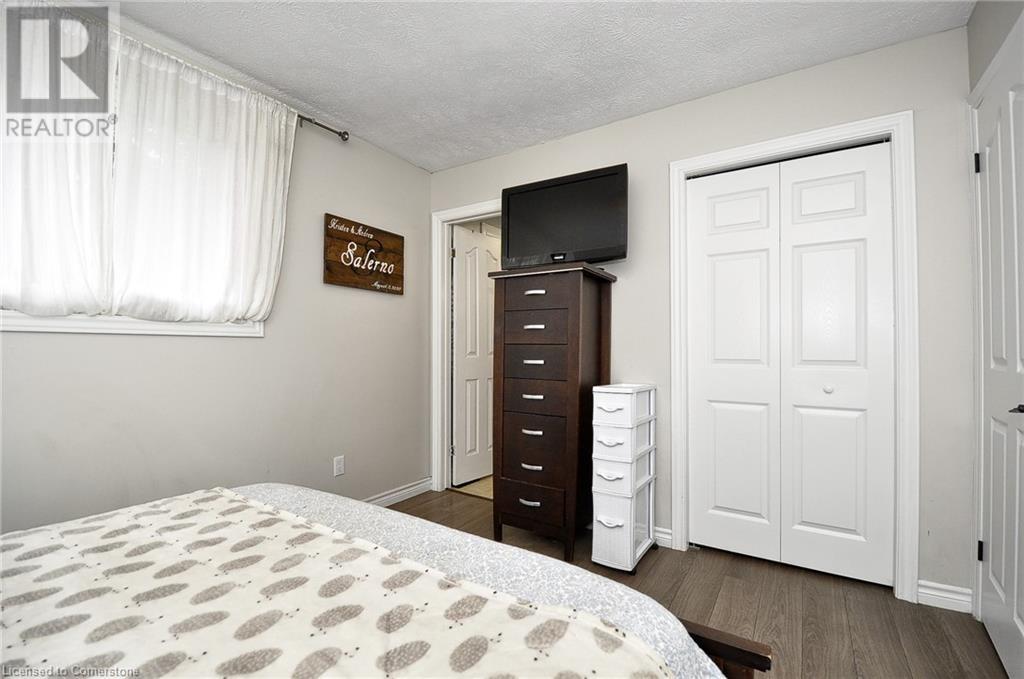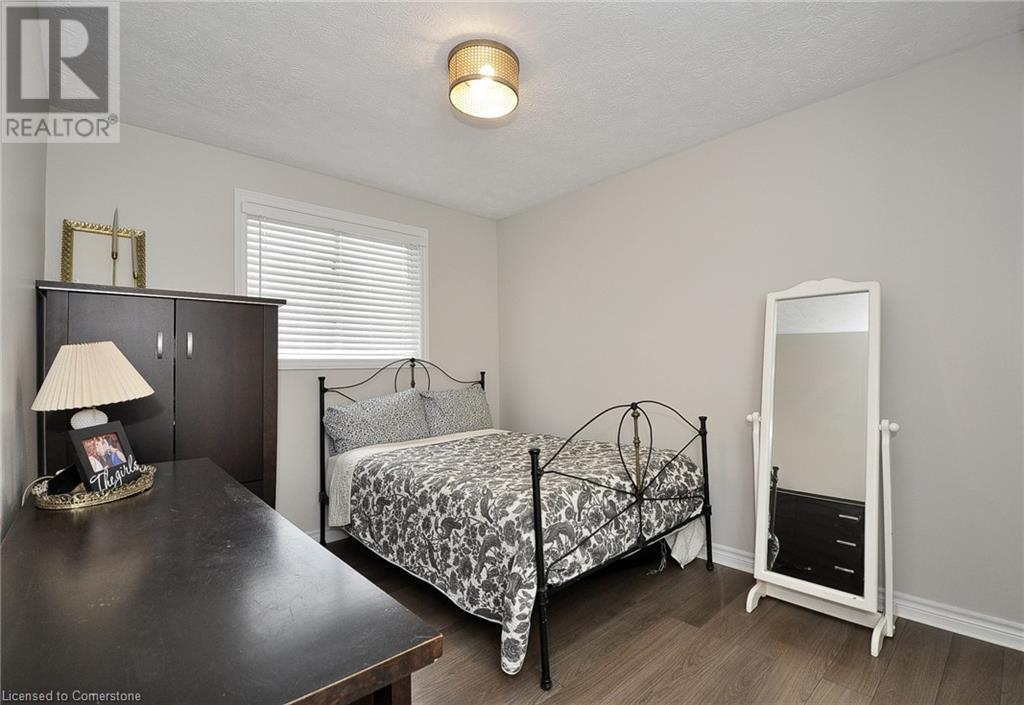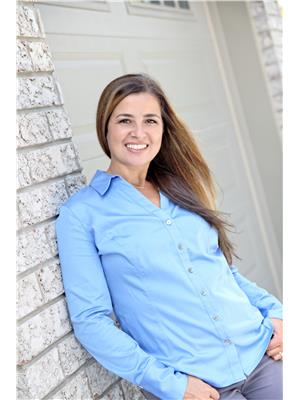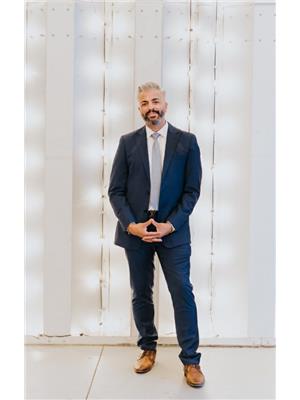4 Bedroom
2 Bathroom
1775 sqft
Raised Bungalow
None
Forced Air
$540,000
This beautifully updated raised bungalow is nestled on a generous corner lot, offering ample space, privacy, and an inviting ambiance perfect for family living or entertaining. Step inside to discover a bright and airy open-concept living space, enhanced by stylish new flooring (2022) that seamlessly unites the living room, dining area, and kitchen. The thoughtfully designed main floor features a comfortable primary bedroom with convenient access to a 4-piece bathroom, as well as two additional bedrooms ideal for children, guests, or a home office. The lower level provides even more flexibility, with a versatile 4th bedroom or office boasting plenty of natural light from a large window. The cozy family room is the perfect retreat for movie nights or game days and includes a handy 2-piece bathroom, a laundry room, and direct access to the garage for added convenience. Outside, the fully fenced backyard awaits, offering a private haven for outdoor gatherings, gardening, or family fun. This home is move-in ready with a range of recent updates, including a new roof (2023), partial fence replacement (2023), lower-level bathroom renovation (2024), updated flooring (2022), and fresh paint throughout. Don’t miss your chance to make this delightful property your forever home. Book your showing today and experience the charm for yourself! (id:50976)
Property Details
|
MLS® Number
|
40658381 |
|
Property Type
|
Single Family |
|
Amenities Near By
|
Golf Nearby, Hospital, Schools, Shopping |
|
Equipment Type
|
Water Heater |
|
Parking Space Total
|
6 |
|
Rental Equipment Type
|
Water Heater |
|
Structure
|
Shed |
Building
|
Bathroom Total
|
2 |
|
Bedrooms Above Ground
|
3 |
|
Bedrooms Below Ground
|
1 |
|
Bedrooms Total
|
4 |
|
Architectural Style
|
Raised Bungalow |
|
Basement Development
|
Finished |
|
Basement Type
|
Full (finished) |
|
Constructed Date
|
1989 |
|
Construction Style Attachment
|
Detached |
|
Cooling Type
|
None |
|
Exterior Finish
|
Brick, Vinyl Siding |
|
Half Bath Total
|
1 |
|
Heating Fuel
|
Natural Gas |
|
Heating Type
|
Forced Air |
|
Stories Total
|
1 |
|
Size Interior
|
1775 Sqft |
|
Type
|
House |
|
Utility Water
|
Municipal Water |
Parking
Land
|
Acreage
|
No |
|
Fence Type
|
Fence |
|
Land Amenities
|
Golf Nearby, Hospital, Schools, Shopping |
|
Sewer
|
Municipal Sewage System |
|
Size Depth
|
84 Ft |
|
Size Frontage
|
100 Ft |
|
Size Total Text
|
Under 1/2 Acre |
|
Zoning Description
|
R2 |
Rooms
| Level |
Type |
Length |
Width |
Dimensions |
|
Basement |
2pc Bathroom |
|
|
4'9'' x 5'5'' |
|
Basement |
Laundry Room |
|
|
7'3'' x 6'6'' |
|
Basement |
Family Room |
|
|
10'9'' x 18'2'' |
|
Basement |
Bedroom |
|
|
10'9'' x 10'8'' |
|
Main Level |
Bedroom |
|
|
9'9'' x 8'9'' |
|
Main Level |
Bedroom |
|
|
13'3'' x 9'2'' |
|
Main Level |
Primary Bedroom |
|
|
9'11'' x 12'5'' |
|
Main Level |
4pc Bathroom |
|
|
9'11'' x 5'3'' |
|
Main Level |
Living Room |
|
|
13'0'' x 11'4'' |
|
Main Level |
Kitchen/dining Room |
|
|
10'0'' x 17'9'' |
https://www.realtor.ca/real-estate/27586636/2-brackenbury-street-markdale






