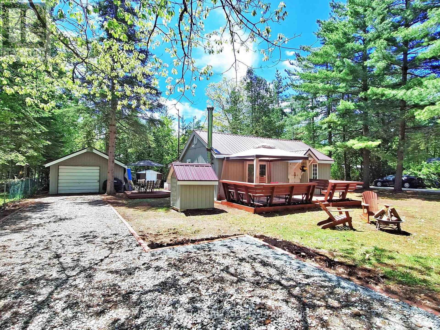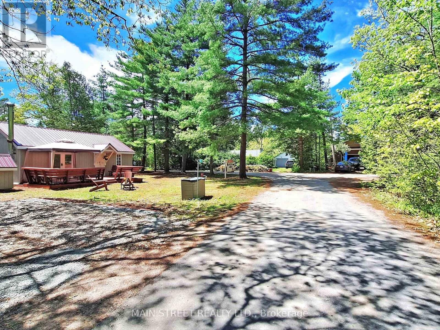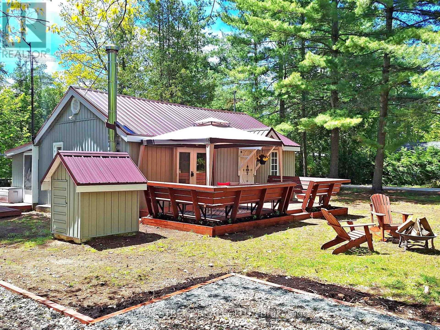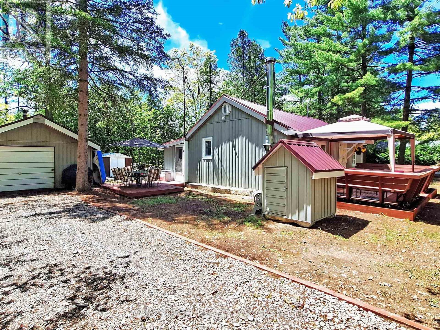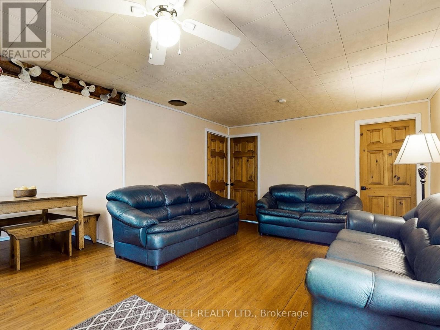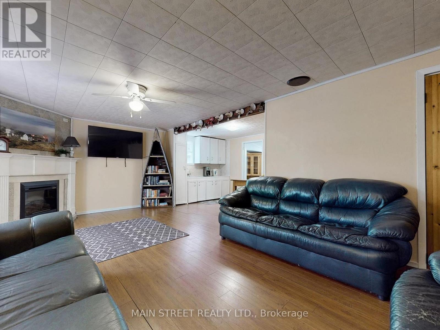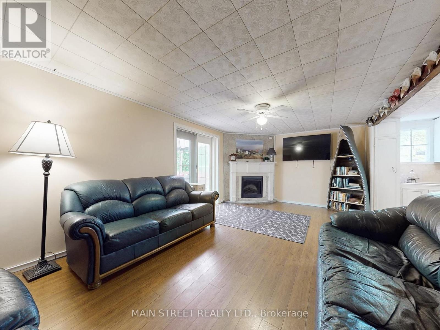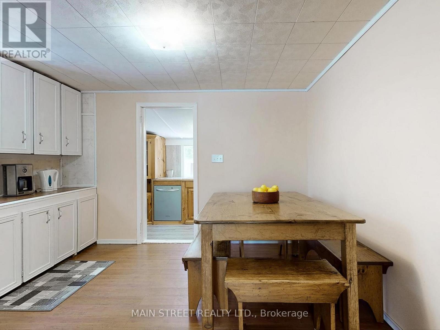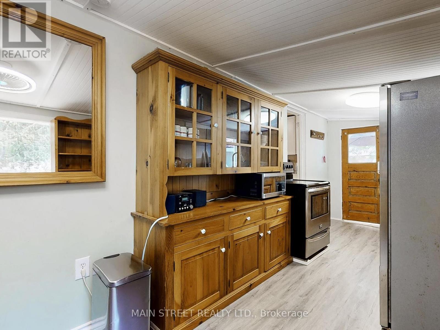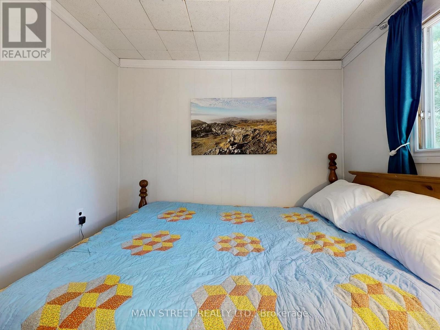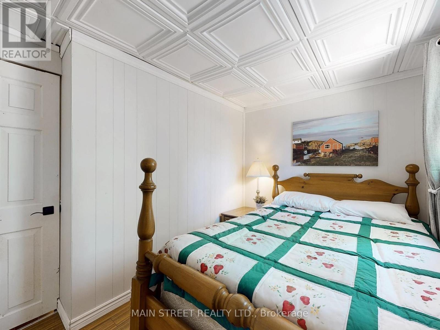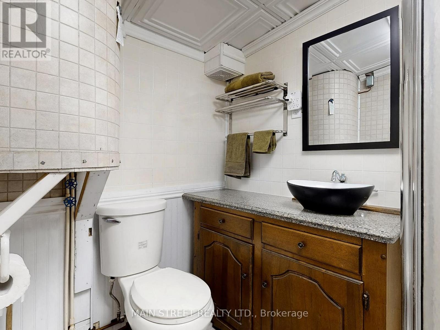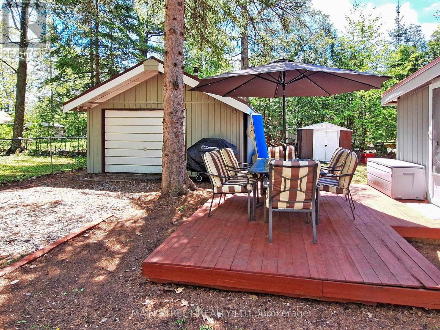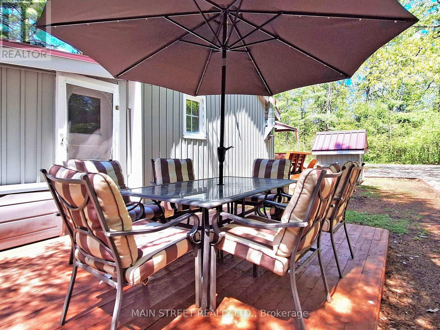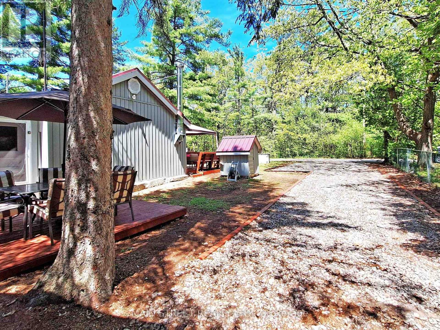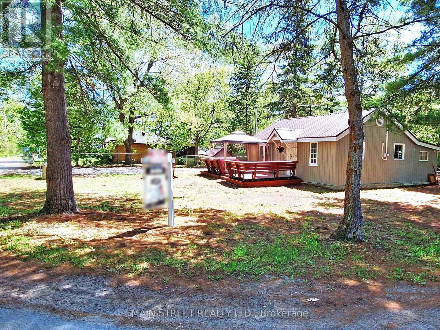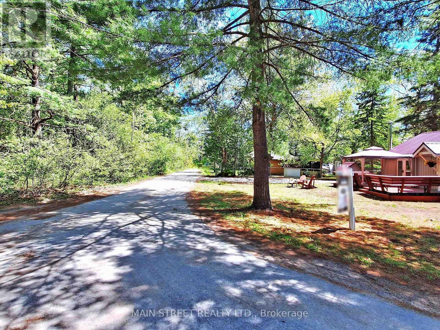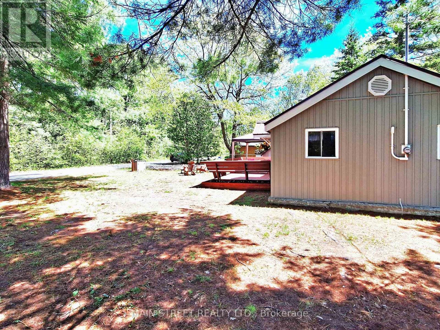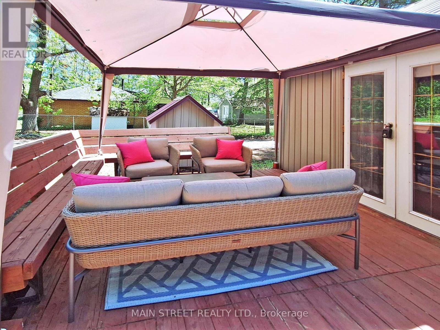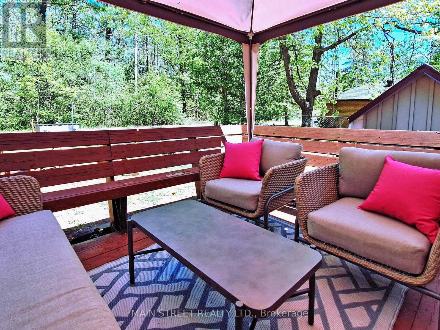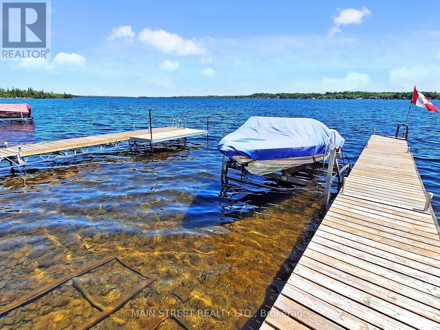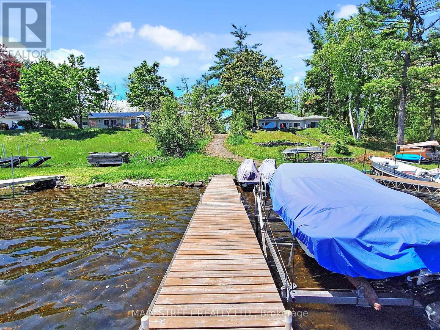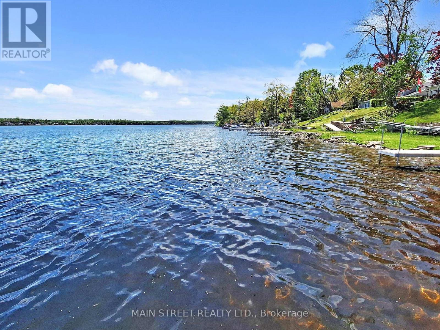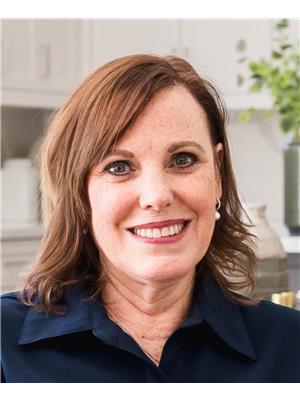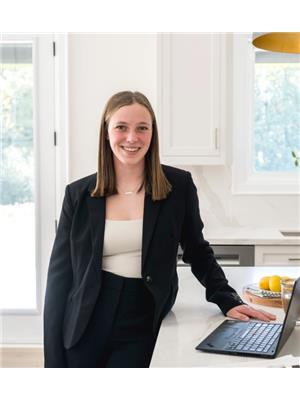3 Bedroom
1 Bathroom
700 - 1,100 ft2
Bungalow
Fireplace
Other
$389,000
Come and Enjoy Affordable Cottage Living in this Adorable, Cute and Cozy Cottage on Private Corner Lot in the Charming Community of Hickory Beach, Fenelon Falls. A Short Walk to private dock and boat lift on Sturegeon Lake at Waters Edge. Year Round Paved Road. Single Car Garage, and Garden Shed for Great Storage. 3 Bdrms, 1 3 pc. Bath. Open Concept Living and Dining with Walk out to Outdoor Living Area and Deck. Kitchen has Room for Separate Eating Area or Office Nook with Gorgeous Pine Cupboards. Check out 3D tour and Video! * Yearly fee to Hickory Beach Dock Assocation of $100 with proof of liability insurance for private docking. Dock #39 PUBLIC OPEN HOUSE MAY 24TH 2-4 PM (id:50976)
Property Details
|
MLS® Number
|
X12162225 |
|
Property Type
|
Single Family |
|
Community Name
|
Verulam |
|
Features
|
Wooded Area, Irregular Lot Size, Flat Site, Dry, Carpet Free |
|
Parking Space Total
|
7 |
|
Structure
|
Shed, Dock |
Building
|
Bathroom Total
|
1 |
|
Bedrooms Above Ground
|
3 |
|
Bedrooms Total
|
3 |
|
Appliances
|
Dishwasher, Microwave, Stove, Refrigerator |
|
Architectural Style
|
Bungalow |
|
Basement Type
|
Crawl Space |
|
Construction Style Attachment
|
Detached |
|
Exterior Finish
|
Vinyl Siding |
|
Fireplace Present
|
Yes |
|
Fireplace Total
|
1 |
|
Flooring Type
|
Laminate |
|
Foundation Type
|
Unknown |
|
Heating Fuel
|
Electric |
|
Heating Type
|
Other |
|
Stories Total
|
1 |
|
Size Interior
|
700 - 1,100 Ft2 |
|
Type
|
House |
|
Utility Water
|
Drilled Well |
Parking
Land
|
Access Type
|
Year-round Access, Private Docking |
|
Acreage
|
No |
|
Sewer
|
Septic System |
|
Size Depth
|
31.09 M |
|
Size Frontage
|
22.12 M |
|
Size Irregular
|
22.1 X 31.1 M ; 31.09x21.64x31.09x22.12 |
|
Size Total Text
|
22.1 X 31.1 M ; 31.09x21.64x31.09x22.12 |
Rooms
| Level |
Type |
Length |
Width |
Dimensions |
|
Ground Level |
Living Room |
6.22 m |
3.51 m |
6.22 m x 3.51 m |
|
Ground Level |
Dining Room |
3.58 m |
2.21 m |
3.58 m x 2.21 m |
|
Ground Level |
Kitchen |
4.75 m |
2.31 m |
4.75 m x 2.31 m |
|
Ground Level |
Study |
2.29 m |
2.31 m |
2.29 m x 2.31 m |
|
Ground Level |
Bedroom |
2.44 m |
3.15 m |
2.44 m x 3.15 m |
|
Ground Level |
Bedroom 2 |
2.44 m |
2.62 m |
2.44 m x 2.62 m |
|
Ground Level |
Bedroom 3 |
2.9 m |
2.21 m |
2.9 m x 2.21 m |
https://www.realtor.ca/real-estate/28343261/2-cedarhurst-avenue-kawartha-lakes-verulam-verulam



