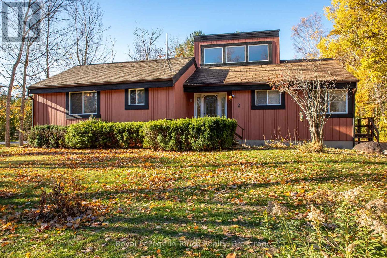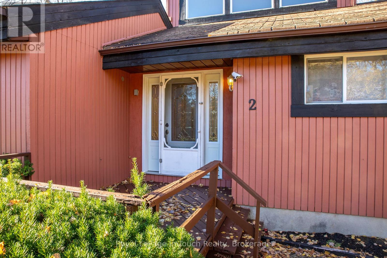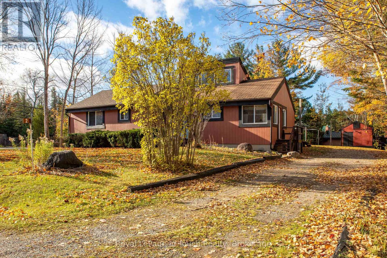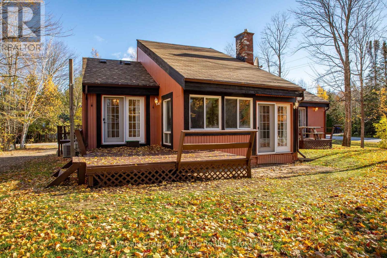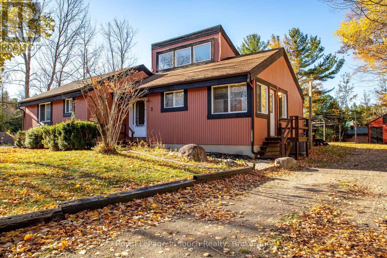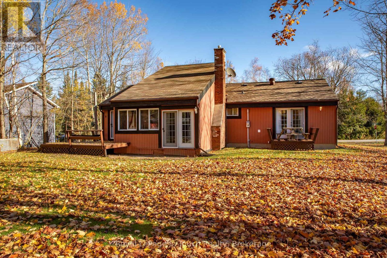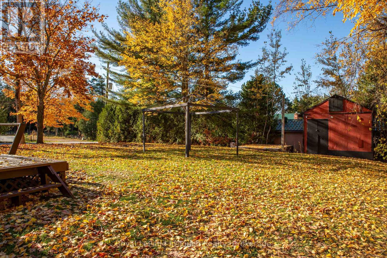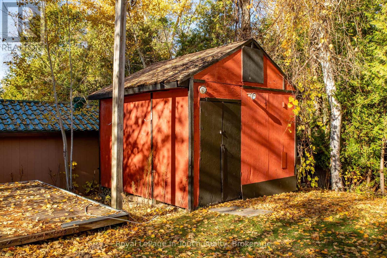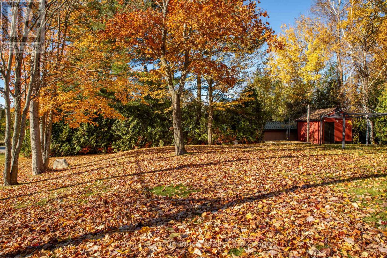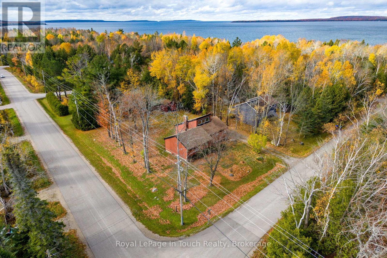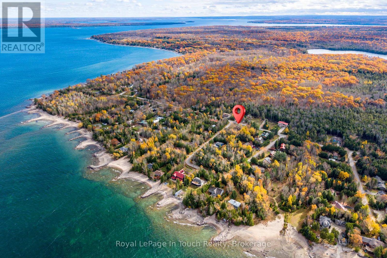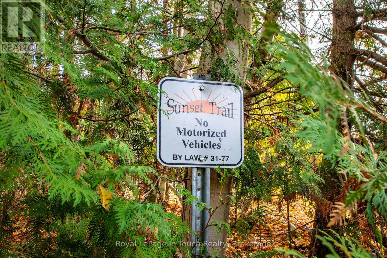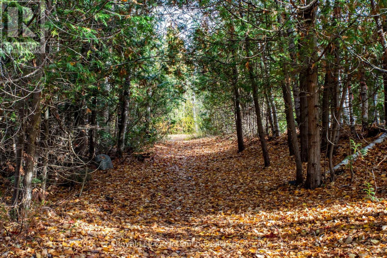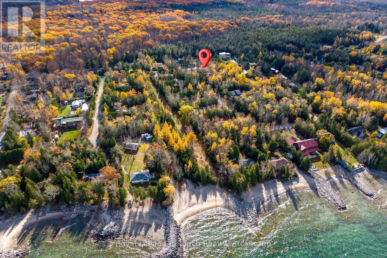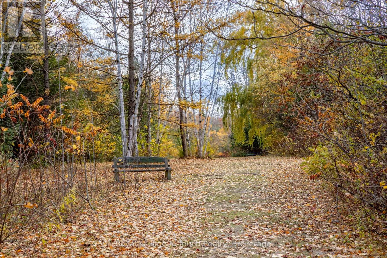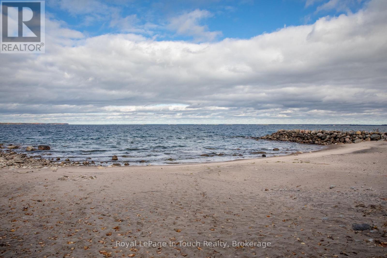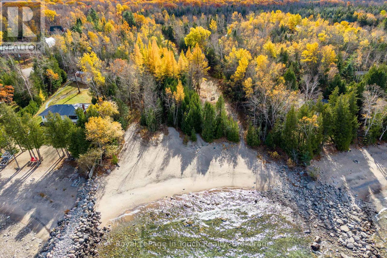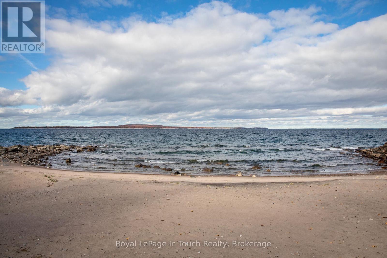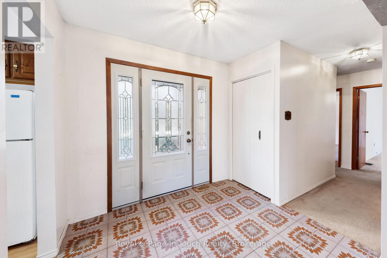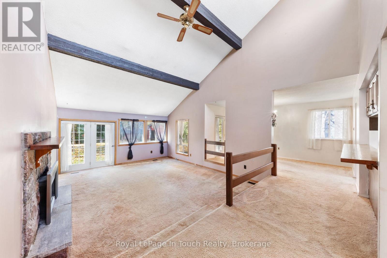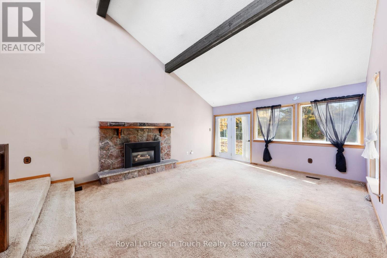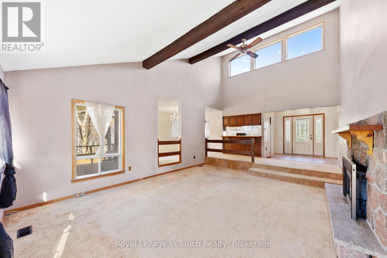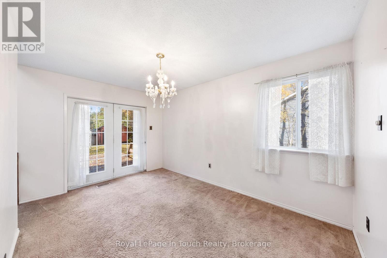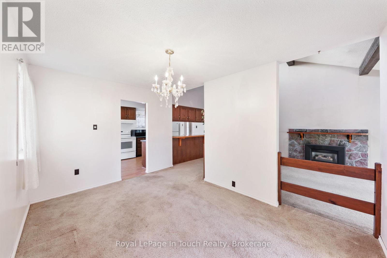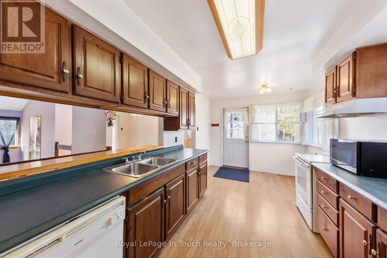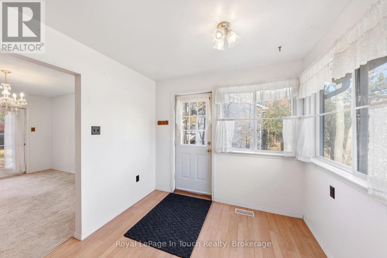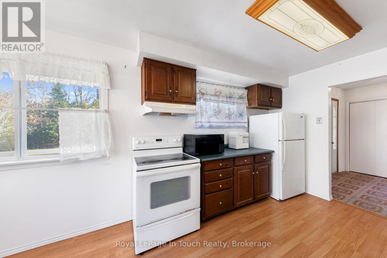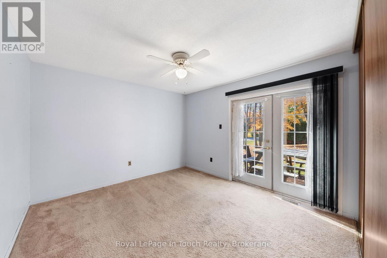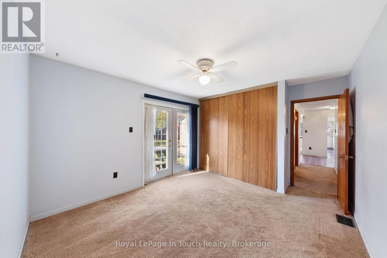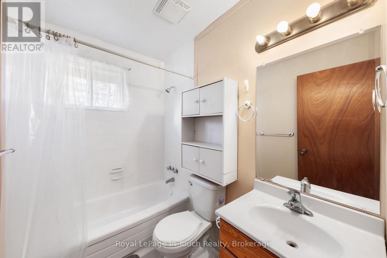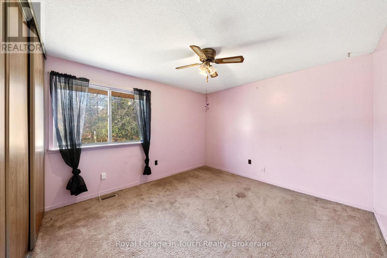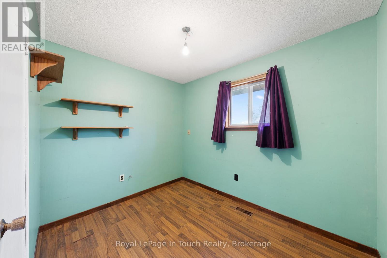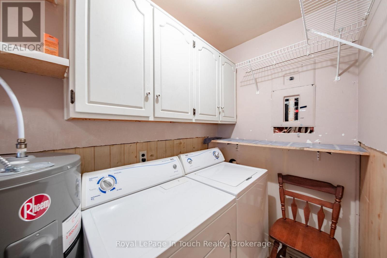3 Bedroom
1 Bathroom
1,100 - 1,500 ft2
Raised Bungalow
Fireplace
Central Air Conditioning
Forced Air
$500,000
3 Bedroom, 1419 sq. ft. Year Round Home/Cottage situated on a mature lot offering municipal water, access to Georgian Bay, an interconnected trail system, minutes to Awenda Prov. Park, a sunken living room with fireplace and walkout to deck, separate dining room, 4 pc bath, galley kitchen, large foyer, quiet location forced air gas heat, & central air. (id:50976)
Property Details
|
MLS® Number
|
S12526494 |
|
Property Type
|
Single Family |
|
Community Name
|
Rural Tiny |
|
Amenities Near By
|
Beach, Marina, Park |
|
Community Features
|
School Bus |
|
Equipment Type
|
None |
|
Features
|
Sump Pump |
|
Parking Space Total
|
9 |
|
Rental Equipment Type
|
None |
|
Structure
|
Deck, Shed |
Building
|
Bathroom Total
|
1 |
|
Bedrooms Above Ground
|
3 |
|
Bedrooms Total
|
3 |
|
Age
|
31 To 50 Years |
|
Amenities
|
Fireplace(s) |
|
Appliances
|
Water Heater, Central Vacuum, Dryer, Microwave, Stove, Washer, Window Coverings, Refrigerator |
|
Architectural Style
|
Raised Bungalow |
|
Basement Type
|
Crawl Space |
|
Construction Style Attachment
|
Detached |
|
Cooling Type
|
Central Air Conditioning |
|
Exterior Finish
|
Wood |
|
Fire Protection
|
Smoke Detectors |
|
Fireplace Present
|
Yes |
|
Fireplace Total
|
1 |
|
Flooring Type
|
Carpeted, Laminate, Tile, Linoleum |
|
Foundation Type
|
Block |
|
Heating Fuel
|
Natural Gas |
|
Heating Type
|
Forced Air |
|
Stories Total
|
1 |
|
Size Interior
|
1,100 - 1,500 Ft2 |
|
Type
|
House |
|
Utility Water
|
Municipal Water |
Parking
Land
|
Acreage
|
No |
|
Land Amenities
|
Beach, Marina, Park |
|
Sewer
|
Septic System |
|
Size Depth
|
148 Ft |
|
Size Frontage
|
100 Ft ,6 In |
|
Size Irregular
|
100.5 X 148 Ft |
|
Size Total Text
|
100.5 X 148 Ft|under 1/2 Acre |
|
Zoning Description
|
Shoreline Residential |
Rooms
| Level |
Type |
Length |
Width |
Dimensions |
|
Main Level |
Dining Room |
9.4 m |
9.5 m |
9.4 m x 9.5 m |
|
Main Level |
Kitchen |
8.9 m |
17 m |
8.9 m x 17 m |
|
Main Level |
Foyer |
7.9 m |
8.4 m |
7.9 m x 8.4 m |
|
Main Level |
Living Room |
15.3 m |
18.8 m |
15.3 m x 18.8 m |
|
Main Level |
Bathroom |
4.8 m |
7.17 m |
4.8 m x 7.17 m |
|
Main Level |
Primary Bedroom |
11.9 m |
11.2 m |
11.9 m x 11.2 m |
|
Main Level |
Bedroom 2 |
7.9 m |
9.6 m |
7.9 m x 9.6 m |
|
Main Level |
Bedroom 3 |
11.3 m |
12.2 m |
11.3 m x 12.2 m |
Utilities
https://www.realtor.ca/real-estate/29085104/2-coppercliff-crescent-tiny-rural-tiny



