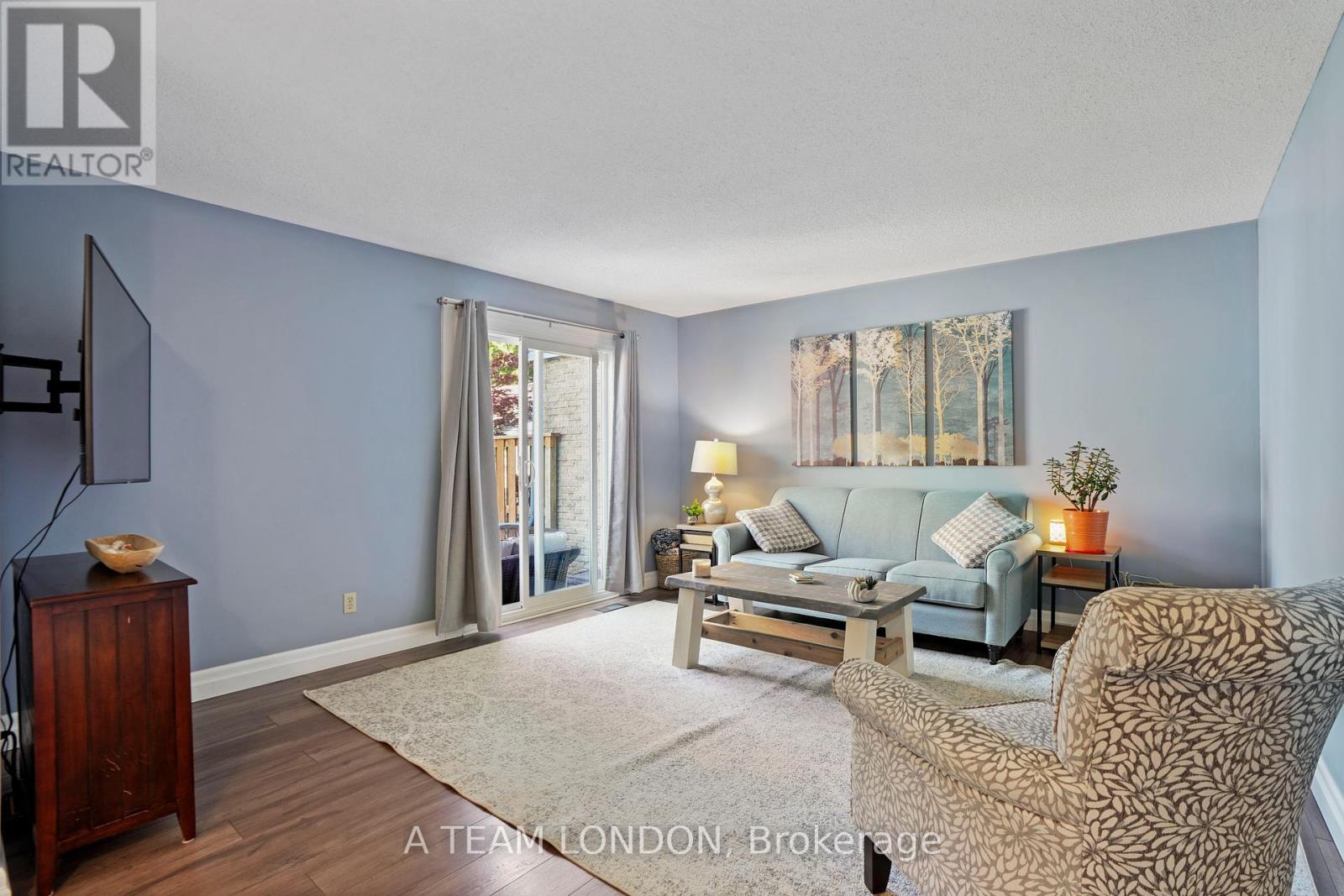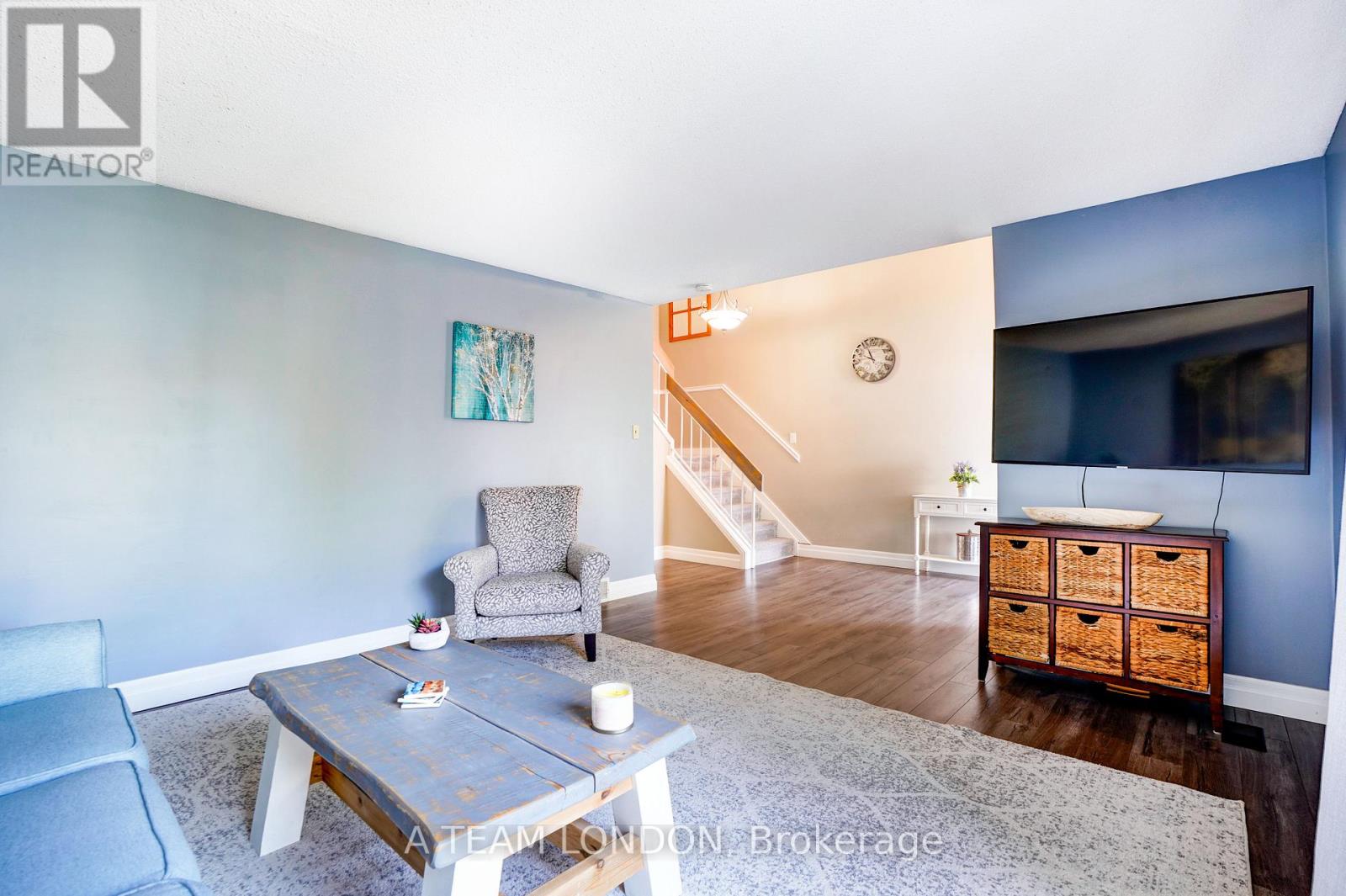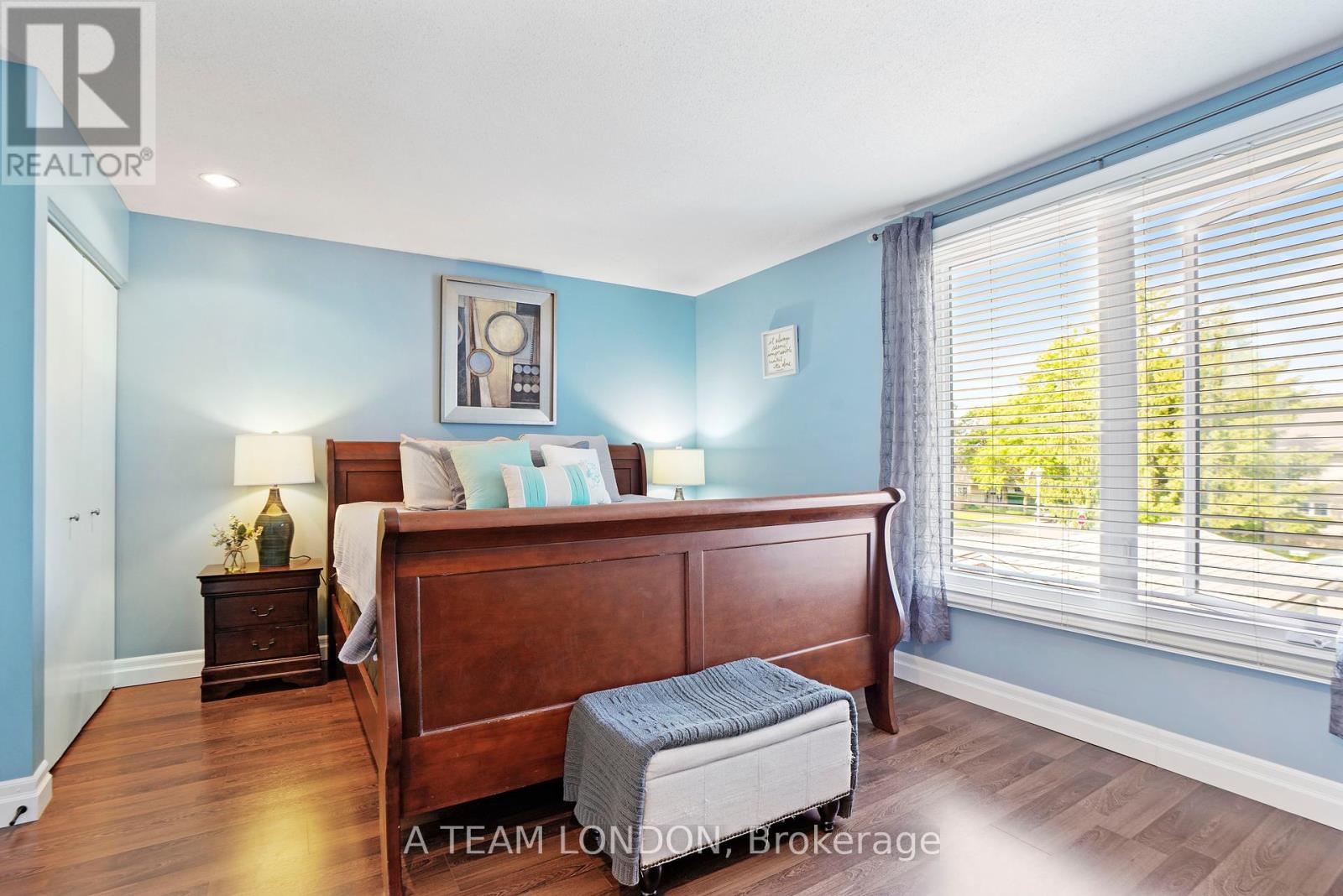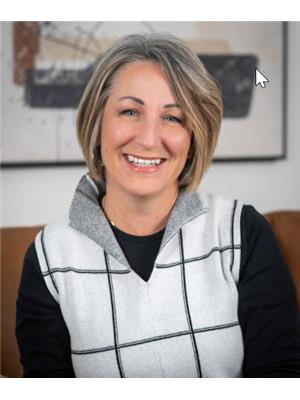3 Bedroom
2 Bathroom
1,400 - 1,599 ft2
Central Air Conditioning
Forced Air
Landscaped
$499,000Maintenance, Common Area Maintenance, Water
$350 Monthly
Tucked into one of Londons most sought-after neighbourhoods, this updated 3-bedroom, 2-bath END-unit condo brings the wow factor without blowing the budget (under $500K, for real!). From the moment you arrive, you're greeted by serious curb appeal and your own private front courtyard, a serene, sun-soaked outdoor space perfect for morning coffee or summer night chats with friends. The concrete patio sets the scene for laid-back living, right at your front door. Step inside to vaulted ceilings and a smartly planned layout. At the rear of the home, the show-stopping custom Caseys kitchen is the perfect blend of style and function ideal for cooking up a storm or simply admiring the cabinetry and backsplash with a glass of wine in hand. This spacious home has been meticulously maintained, loaded with thoughtful upgrades, and it absolutely shines. A single car garage, great layout, and smart updates throughout make everyday living easy. And let's not forget location! You're in desirable Westmount, just steps to the Bostwick YMCA, walking distance to shopping, and in a fantastic school district with excellent options across multiple boards.This isn't just a condo. Its your next chapter and its a good one! Upgrades (2017) Patio Doors, (2020) Kitchen Windows, (2022) Primary Bedroom Window, (2022) Concrete Patio, (2022) Caseys Custom Kitchen, (2022) Kitchen Flooring, Backsplash, Countertops, (2022) Fridge & Range, (2023) Dishwasher, (2023) Courtyard Fence, (2023) Basement Window, (2024) Front and Storm Door, (2024) A/C, (2025) All door handles, hinges, door stoppers, All baseboards updated. (id:50976)
Open House
This property has open houses!
Starts at:
1:00 pm
Ends at:
3:00 pm
Property Details
|
MLS® Number
|
X12206809 |
|
Property Type
|
Single Family |
|
Community Name
|
South M |
|
Amenities Near By
|
Public Transit, Schools |
|
Community Features
|
Pet Restrictions, Community Centre, School Bus |
|
Equipment Type
|
Water Heater |
|
Features
|
Carpet Free |
|
Parking Space Total
|
3 |
|
Rental Equipment Type
|
Water Heater |
Building
|
Bathroom Total
|
2 |
|
Bedrooms Above Ground
|
3 |
|
Bedrooms Total
|
3 |
|
Age
|
31 To 50 Years |
|
Appliances
|
Dishwasher, Dryer, Stove, Washer, Refrigerator |
|
Basement Development
|
Unfinished |
|
Basement Type
|
N/a (unfinished) |
|
Cooling Type
|
Central Air Conditioning |
|
Exterior Finish
|
Aluminum Siding |
|
Foundation Type
|
Concrete |
|
Half Bath Total
|
1 |
|
Heating Fuel
|
Natural Gas |
|
Heating Type
|
Forced Air |
|
Stories Total
|
2 |
|
Size Interior
|
1,400 - 1,599 Ft2 |
|
Type
|
Row / Townhouse |
Parking
Land
|
Acreage
|
No |
|
Land Amenities
|
Public Transit, Schools |
|
Landscape Features
|
Landscaped |
|
Zoning Description
|
R5-4 |
Rooms
| Level |
Type |
Length |
Width |
Dimensions |
|
Second Level |
Primary Bedroom |
4.52 m |
4.22 m |
4.52 m x 4.22 m |
|
Second Level |
Bedroom 2 |
3.43 m |
3.33 m |
3.43 m x 3.33 m |
|
Second Level |
Bedroom 3 |
3.57 m |
4.42 m |
3.57 m x 4.42 m |
|
Second Level |
Bathroom |
2.03 m |
3.01 m |
2.03 m x 3.01 m |
|
Basement |
Other |
7.09 m |
10.62 m |
7.09 m x 10.62 m |
|
Main Level |
Foyer |
2.38 m |
5.13 m |
2.38 m x 5.13 m |
|
Main Level |
Living Room |
4.53 m |
4.05 m |
4.53 m x 4.05 m |
|
Main Level |
Kitchen |
3.43 m |
2.45 m |
3.43 m x 2.45 m |
|
Main Level |
Dining Room |
3.66 m |
2.36 m |
3.66 m x 2.36 m |
|
Main Level |
Family Room |
3.4 m |
4.28 m |
3.4 m x 4.28 m |
https://www.realtor.ca/real-estate/28438582/2-dalhousie-crescent-london-south-south-m-south-m

















































