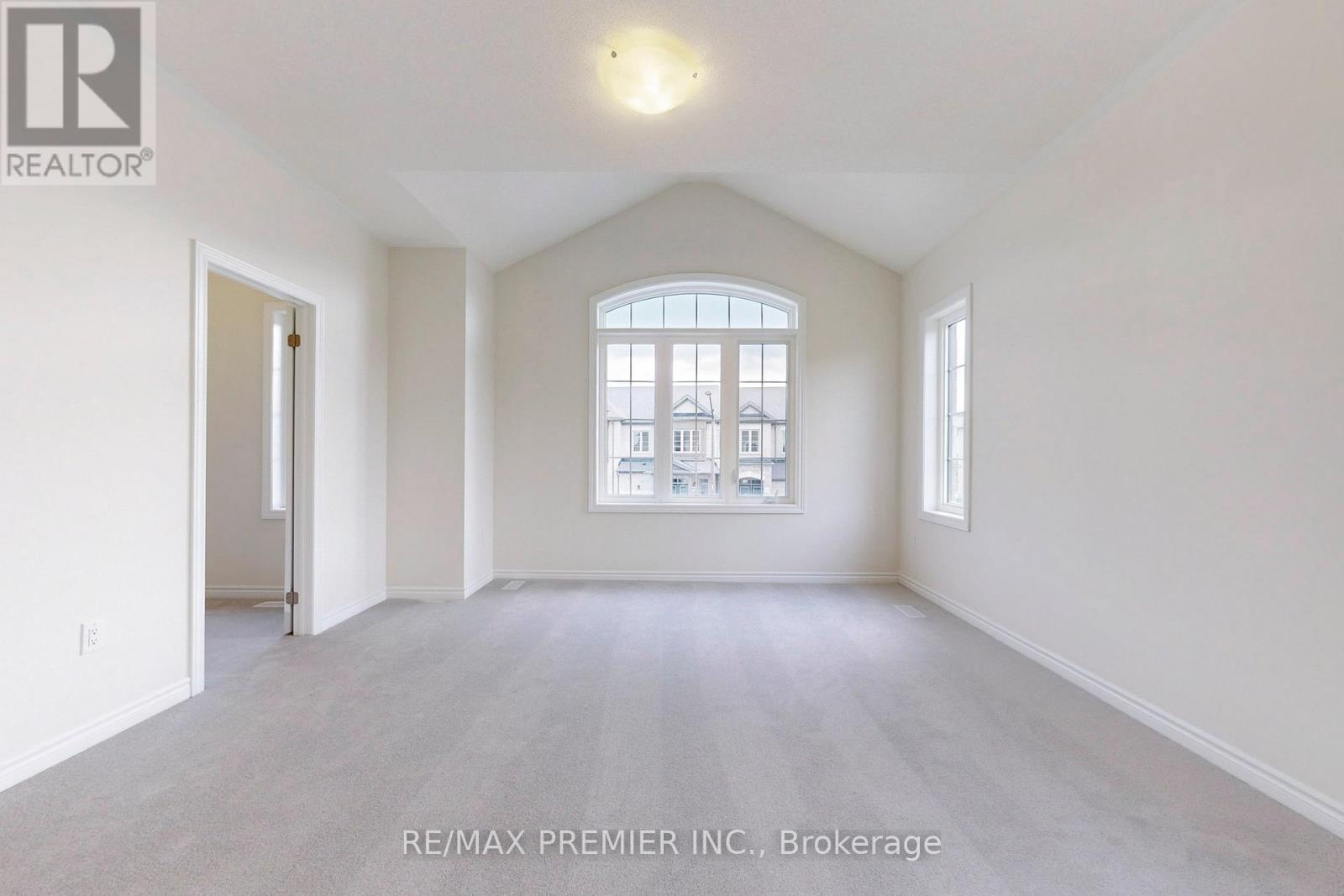4 Bedroom
3 Bathroom
Fireplace
Central Air Conditioning
Forced Air
$1,189,990
This Brand New Never Lived In Home!!! Oversized New Sun Bright Arista Built 2354 Sqft Corner Semi Detach Boosts 4 Generously Sized Bedrooms, 9 ft Main Floor Ceilings, Granite Kitchen Counter with Undermount Sink Kitchen Backsplash, Hardwood Floors Throughout Main floor, Oak Stairs, Gas Fireplace, Formal Dining Rm Oversized Great Rm & Main Floor Den. Spacious yard ideal for your comfort and outdoor enjoyment Newly Developed Family-oriented community prime to welcome a Family Lifestyle. You'll find parks, splash pads, schools, shopping centers, and easy access to Hwys 401, 407, and 412, making this property an ideal choice for a modern & convenient lifestyle. **** EXTRAS **** Close To All Amenities. Full New Home Tarion Warranty (id:50976)
Property Details
|
MLS® Number
|
E9018487 |
|
Property Type
|
Single Family |
|
Community Name
|
Rural Whitby |
|
Amenities Near By
|
Park, Schools |
|
Community Features
|
School Bus |
|
Features
|
Ravine |
|
Parking Space Total
|
3 |
Building
|
Bathroom Total
|
3 |
|
Bedrooms Above Ground
|
4 |
|
Bedrooms Total
|
4 |
|
Basement Type
|
Full |
|
Construction Style Attachment
|
Semi-detached |
|
Cooling Type
|
Central Air Conditioning |
|
Exterior Finish
|
Brick, Stone |
|
Fireplace Present
|
Yes |
|
Flooring Type
|
Ceramic, Hardwood |
|
Half Bath Total
|
1 |
|
Heating Fuel
|
Natural Gas |
|
Heating Type
|
Forced Air |
|
Stories Total
|
2 |
|
Type
|
House |
|
Utility Water
|
Municipal Water |
Parking
Land
|
Acreage
|
No |
|
Land Amenities
|
Park, Schools |
|
Sewer
|
Sanitary Sewer |
|
Size Depth
|
103 Ft |
|
Size Frontage
|
31 Ft ,4 In |
|
Size Irregular
|
31.39 X 103 Ft |
|
Size Total Text
|
31.39 X 103 Ft |
|
Zoning Description
|
Residential |
Rooms
| Level |
Type |
Length |
Width |
Dimensions |
|
Second Level |
Primary Bedroom |
4.75 m |
4.26 m |
4.75 m x 4.26 m |
|
Second Level |
Bedroom 2 |
3.04 m |
3.04 m |
3.04 m x 3.04 m |
|
Second Level |
Bedroom 3 |
3 m |
3.53 m |
3 m x 3.53 m |
|
Second Level |
Bedroom 4 |
3.65 m |
3.04 m |
3.65 m x 3.04 m |
|
Second Level |
Laundry Room |
1.7 m |
2.4 m |
1.7 m x 2.4 m |
|
Main Level |
Kitchen |
3.3 m |
2.46 m |
3.3 m x 2.46 m |
|
Main Level |
Eating Area |
2.46 m |
3.04 m |
2.46 m x 3.04 m |
|
Main Level |
Den |
3.01 m |
3.53 m |
3.01 m x 3.53 m |
|
Main Level |
Dining Room |
4.87 m |
4.11 m |
4.87 m x 4.11 m |
|
Main Level |
Great Room |
4.45 m |
5.94 m |
4.45 m x 5.94 m |
Utilities
|
Cable
|
Installed |
|
Sewer
|
Installed |
https://www.realtor.ca/real-estate/27143120/2-jadite-street-whitby-rural-whitby



























