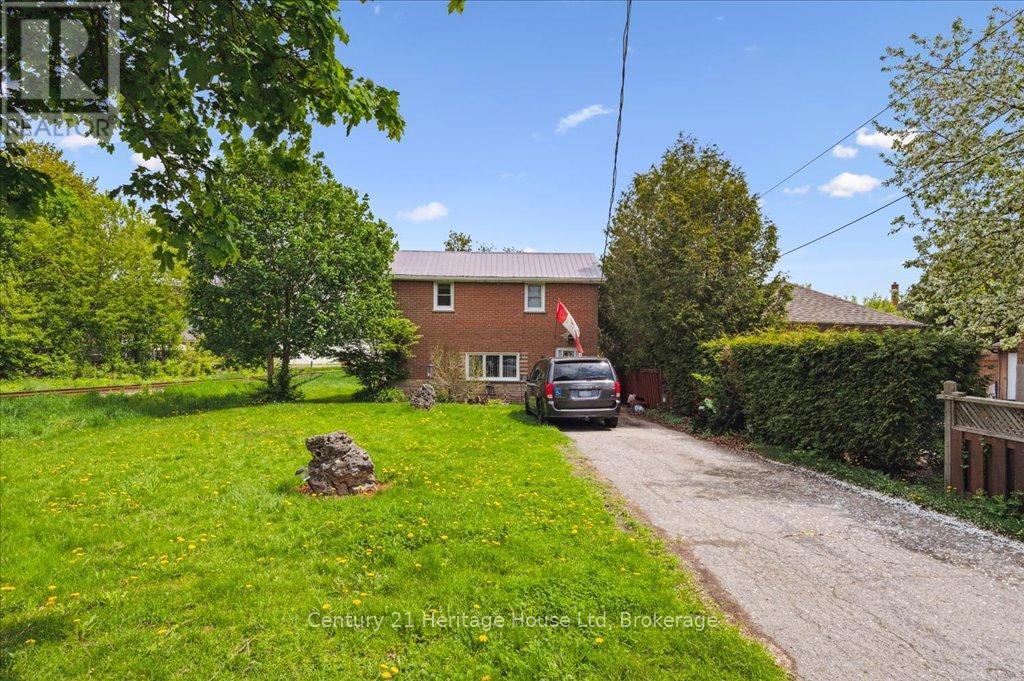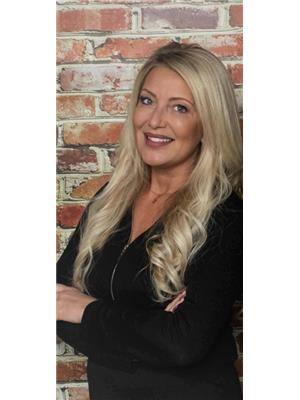3 Bedroom
2 Bathroom
1,500 - 2,000 ft2
Fireplace
Other
$524,000
Attention Renovators, Investors, and First-Time Home Buyers!This is the opportunity you've been waiting for! Nestled on a peaceful, family-friendly street, this charming 3-bedroom, 2-bathroom detached home is situated on a generously sized, mature lot offering incredible potential for customization, expansion, or redevelopment. Whether you are looking to create your dream home, renovate for added value, or invest in a high-demand neighbourhood, this property checks all the boxes. With ample parking and a spacious backyard surrounded by mature trees, you'll appreciate both the privacy and the possibilities that come with this property. Step inside to find a bright, oversized kitchen with room to design the culinary space you've always wanted. The flowing layout offers great bones and natural light, making it the perfect canvas for your personal touch. Located in a desirable, quiet enclave with convenient access to schools, parks, shopping, public transit, and major highways, this home blends suburban peace with urban accessibility. Don't miss your chance to unlock the potential of this hidden gem. Opportunities like this are rare! Envision the possibilities and make it yours! (id:50976)
Property Details
|
MLS® Number
|
X12167520 |
|
Property Type
|
Single Family |
|
Community Name
|
St. Patrick's Ward |
|
Parking Space Total
|
4 |
Building
|
Bathroom Total
|
2 |
|
Bedrooms Above Ground
|
3 |
|
Bedrooms Total
|
3 |
|
Age
|
51 To 99 Years |
|
Amenities
|
Fireplace(s) |
|
Appliances
|
Dryer, Stove, Washer, Refrigerator |
|
Basement Type
|
Crawl Space |
|
Construction Style Attachment
|
Detached |
|
Exterior Finish
|
Brick, Vinyl Siding |
|
Fireplace Present
|
Yes |
|
Fireplace Total
|
2 |
|
Foundation Type
|
Stone |
|
Half Bath Total
|
1 |
|
Heating Fuel
|
Natural Gas |
|
Heating Type
|
Other |
|
Stories Total
|
2 |
|
Size Interior
|
1,500 - 2,000 Ft2 |
|
Type
|
House |
|
Utility Water
|
Municipal Water |
Parking
Land
|
Acreage
|
No |
|
Sewer
|
Sanitary Sewer |
|
Size Depth
|
146 Ft ,10 In |
|
Size Frontage
|
39 Ft ,9 In |
|
Size Irregular
|
39.8 X 146.9 Ft |
|
Size Total Text
|
39.8 X 146.9 Ft|under 1/2 Acre |
|
Zoning Description
|
R1b |
Rooms
| Level |
Type |
Length |
Width |
Dimensions |
|
Second Level |
Other |
3.17 m |
2.58 m |
3.17 m x 2.58 m |
|
Second Level |
Bathroom |
1.37 m |
3.45 m |
1.37 m x 3.45 m |
|
Second Level |
Primary Bedroom |
3.11 m |
4.07 m |
3.11 m x 4.07 m |
|
Second Level |
Bedroom |
2.29 m |
3.32 m |
2.29 m x 3.32 m |
|
Second Level |
Bedroom |
3.17 m |
2.98 m |
3.17 m x 2.98 m |
|
Second Level |
Other |
2.26 m |
2.67 m |
2.26 m x 2.67 m |
|
Main Level |
Dining Room |
4.8 m |
2.53 m |
4.8 m x 2.53 m |
|
Main Level |
Family Room |
3.9 m |
5.35 m |
3.9 m x 5.35 m |
|
Main Level |
Kitchen |
5.75 m |
2.06 m |
5.75 m x 2.06 m |
|
Main Level |
Living Room |
5.82 m |
4.01 m |
5.82 m x 4.01 m |
|
Main Level |
Mud Room |
1.35 m |
3.49 m |
1.35 m x 3.49 m |
|
Main Level |
Bathroom |
1.92 m |
1.47 m |
1.92 m x 1.47 m |
https://www.realtor.ca/real-estate/28354221/2-johnston-street-guelph-st-patricks-ward-st-patricks-ward






































