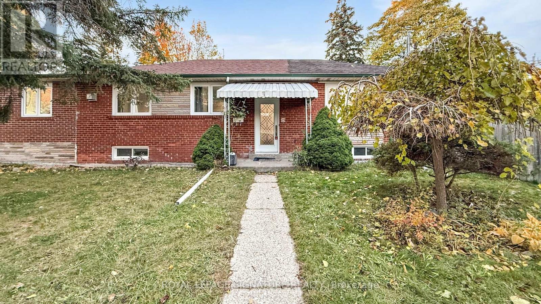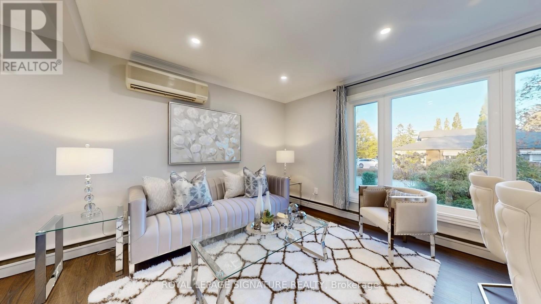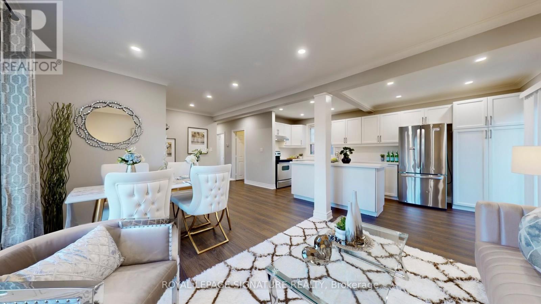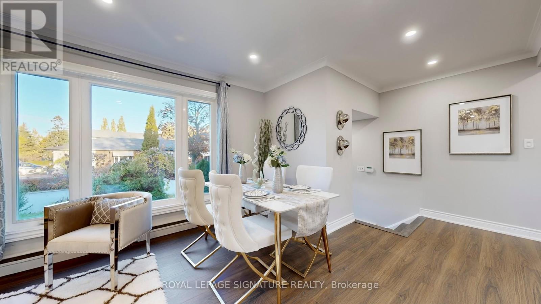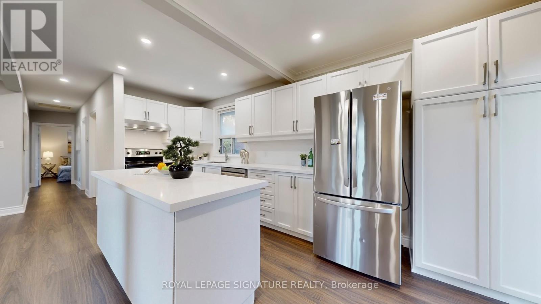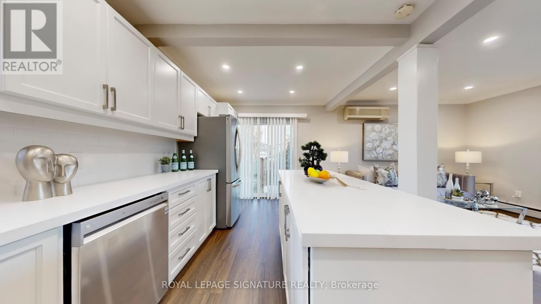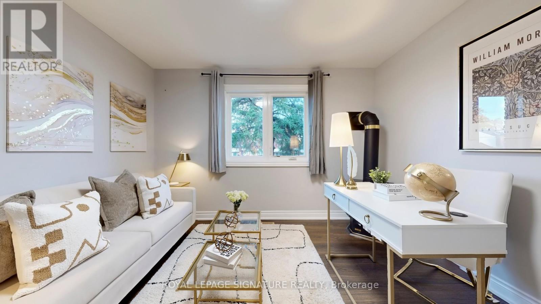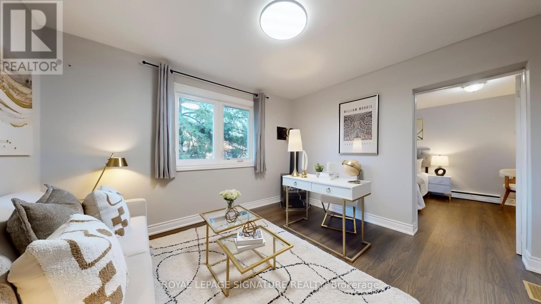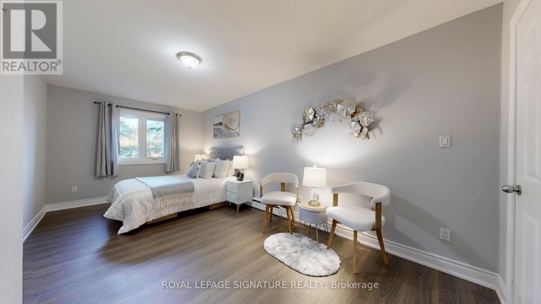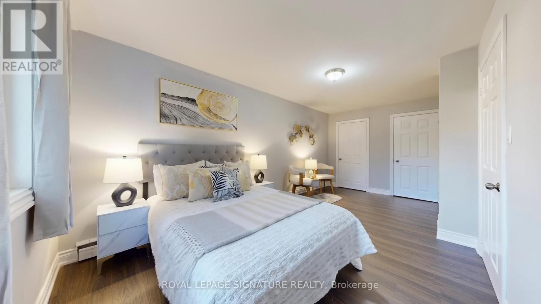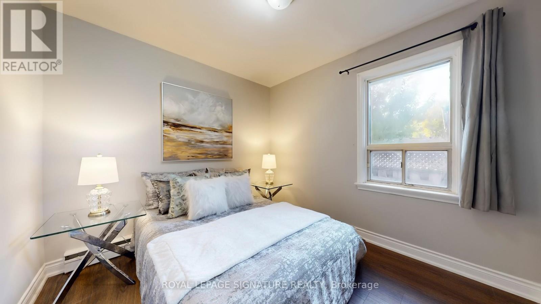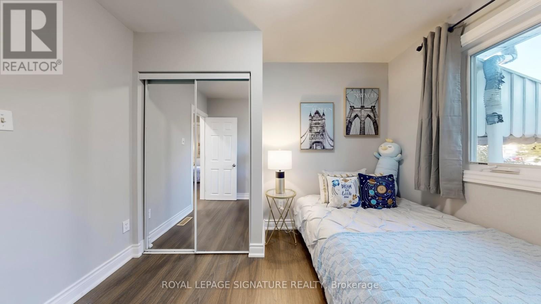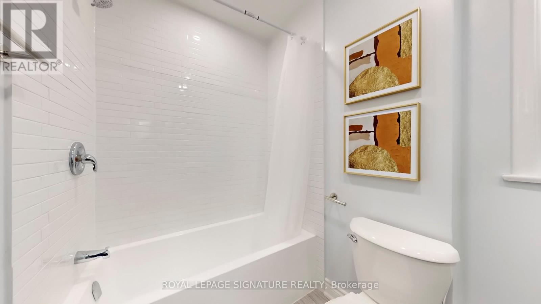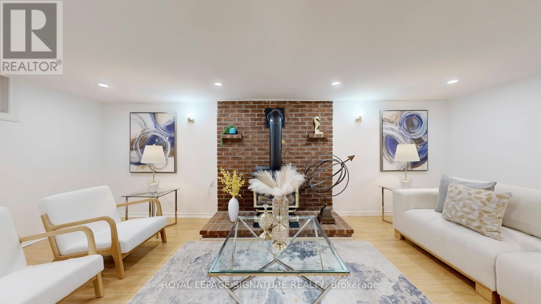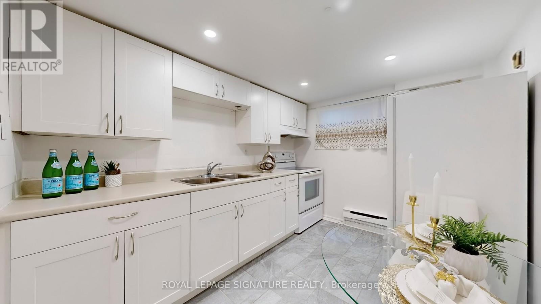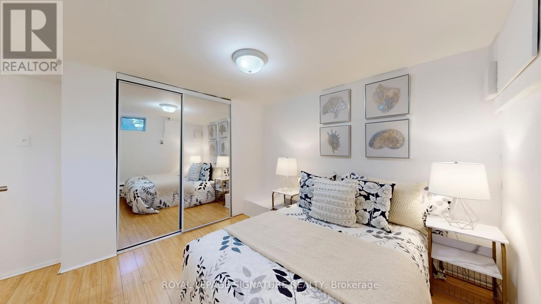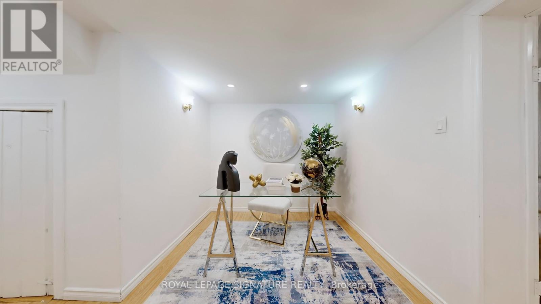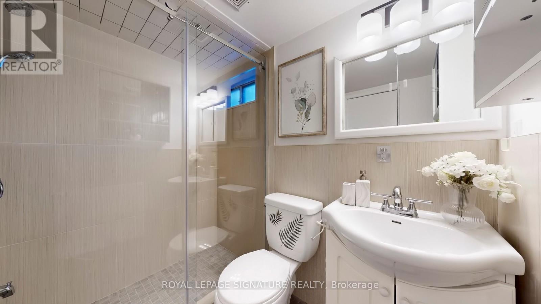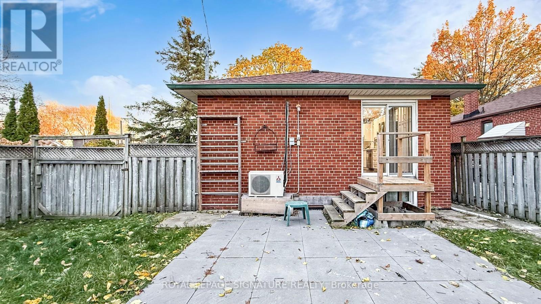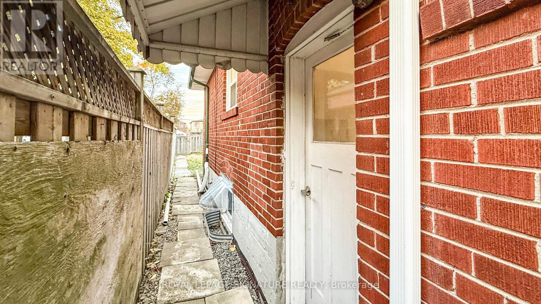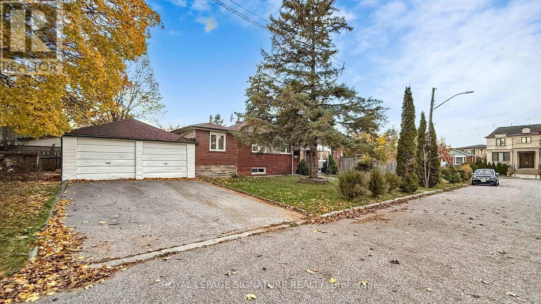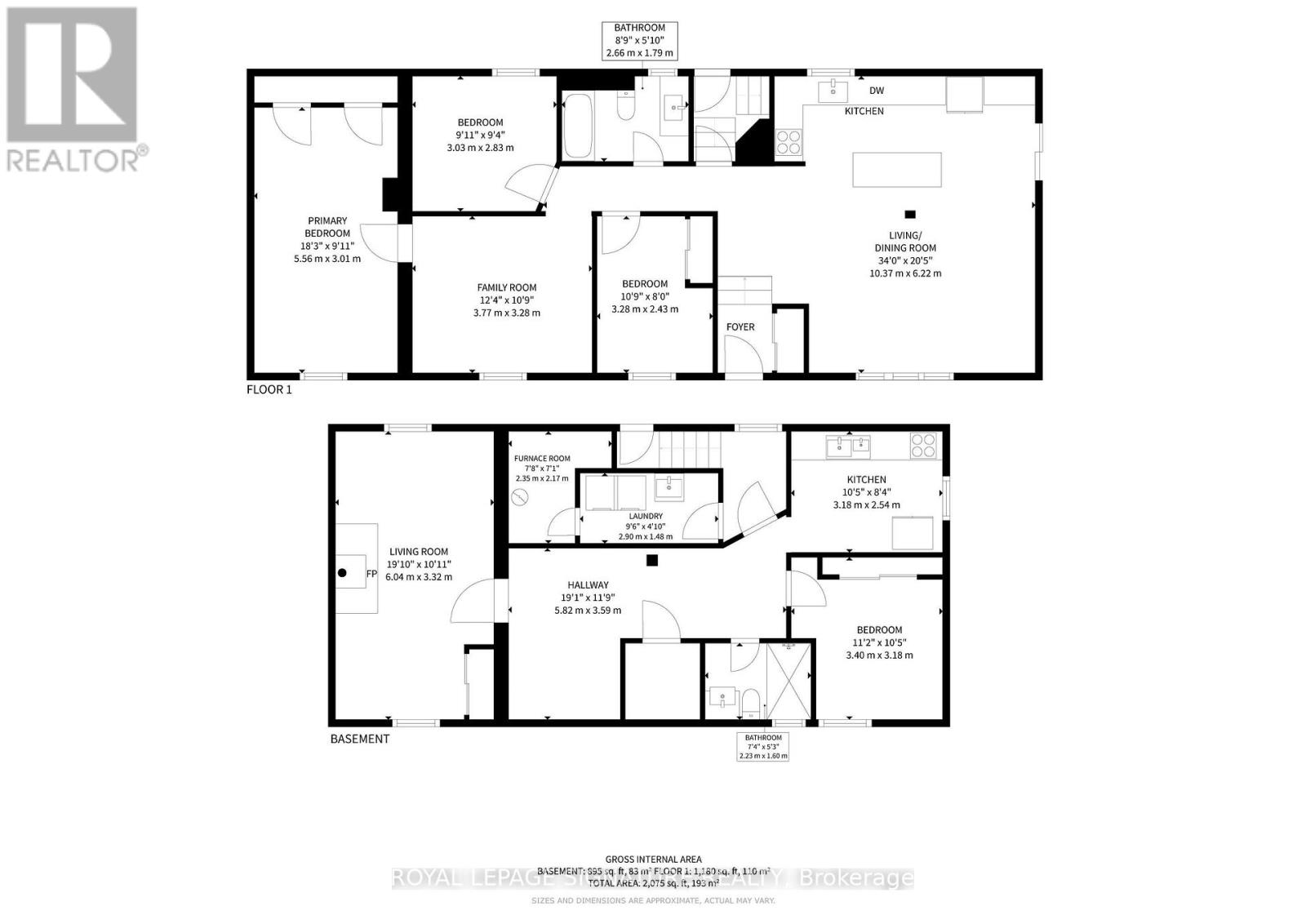5 Bedroom
2 Bathroom
1,100 - 1,500 ft2
Bungalow
Fireplace
Wall Unit
Radiant Heat
$888,000
Bright & Upgraded Corner Lot Bungalow Nestled In A Highly Desirable And Peaceful Neighbourhood On A Quiet Cul De Sac With Only Local Traffic, Safe And Children Friendly Street. Featuring 3+2Br, 2Bath, 2-Car Garage, Open Concept Layout, The Welcoming Foyer Features New Tiles, Living/Dining Room Boasts Large Windows Overlook The Outdoor Garden, New Bathroom & Laminate Flooring On Main. Updated Kitchen('25) With Backsplash, Stainless Steel Appliances & Centre Island. Other Upgrades Included New Pot Lights, New Baseboard & Casing. Backyard With Patio Stone('21) Is Ideal For Outdoor Gatherings. Renovated 2 Bedroom Basement('21) With Sep Entrance, Kitchen & Full Bath, New Basement Stairs, Perfect For A Growing Family Or An Investor For Income Potential. Freshly Painted. Conveniently Located Steps To School, Public Transportation, Community Centres, Parks, Shopping, Hospital, Daycare And Minutes To 401/404/Dvp. (id:50976)
Open House
This property has open houses!
Starts at:
2:00 pm
Ends at:
4:00 pm
Starts at:
2:00 pm
Ends at:
4:00 pm
Property Details
|
MLS® Number
|
E12515960 |
|
Property Type
|
Single Family |
|
Community Name
|
Wexford-Maryvale |
|
Equipment Type
|
Water Heater |
|
Parking Space Total
|
4 |
|
Rental Equipment Type
|
Water Heater |
Building
|
Bathroom Total
|
2 |
|
Bedrooms Above Ground
|
3 |
|
Bedrooms Below Ground
|
2 |
|
Bedrooms Total
|
5 |
|
Appliances
|
Dishwasher, Dryer, Hood Fan, Two Stoves, Washer, Window Coverings, Refrigerator |
|
Architectural Style
|
Bungalow |
|
Basement Development
|
Finished |
|
Basement Features
|
Separate Entrance |
|
Basement Type
|
N/a (finished), N/a |
|
Construction Style Attachment
|
Detached |
|
Cooling Type
|
Wall Unit |
|
Exterior Finish
|
Brick |
|
Fireplace Present
|
Yes |
|
Flooring Type
|
Laminate, Tile |
|
Foundation Type
|
Concrete |
|
Heating Fuel
|
Natural Gas |
|
Heating Type
|
Radiant Heat |
|
Stories Total
|
1 |
|
Size Interior
|
1,100 - 1,500 Ft2 |
|
Type
|
House |
|
Utility Water
|
Municipal Water |
Parking
Land
|
Acreage
|
No |
|
Sewer
|
Sanitary Sewer |
|
Size Depth
|
112 Ft |
|
Size Frontage
|
40 Ft |
|
Size Irregular
|
40 X 112 Ft |
|
Size Total Text
|
40 X 112 Ft |
Rooms
| Level |
Type |
Length |
Width |
Dimensions |
|
Basement |
Bedroom |
6.05 m |
3.33 m |
6.05 m x 3.33 m |
|
Basement |
Kitchen |
3.15 m |
2.44 m |
3.15 m x 2.44 m |
|
Basement |
Bedroom |
2.92 m |
2.67 m |
2.92 m x 2.67 m |
|
Main Level |
Living Room |
5.46 m |
3.4 m |
5.46 m x 3.4 m |
|
Main Level |
Dining Room |
5.46 m |
3.4 m |
5.46 m x 3.4 m |
|
Main Level |
Kitchen |
5.33 m |
1.73 m |
5.33 m x 1.73 m |
|
Main Level |
Family Room |
3.71 m |
3.25 m |
3.71 m x 3.25 m |
|
Main Level |
Bedroom |
3.4 m |
2.11 m |
3.4 m x 2.11 m |
|
Main Level |
Bedroom 2 |
2.97 m |
2.79 m |
2.97 m x 2.79 m |
|
Main Level |
Bedroom 3 |
2.95 m |
5.64 m |
2.95 m x 5.64 m |
https://www.realtor.ca/real-estate/29074441/2-kilpatrick-place-toronto-wexford-maryvale-wexford-maryvale



