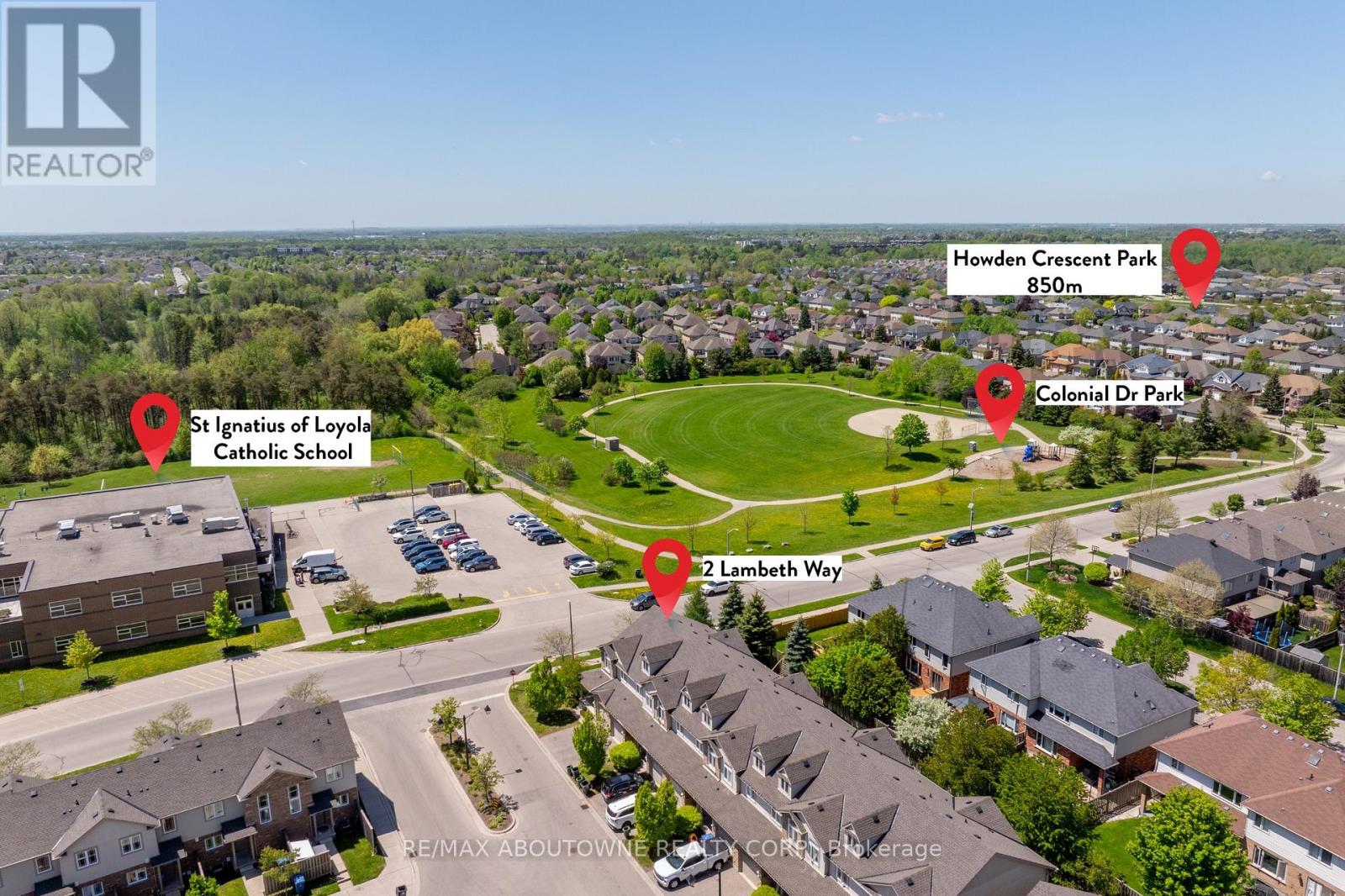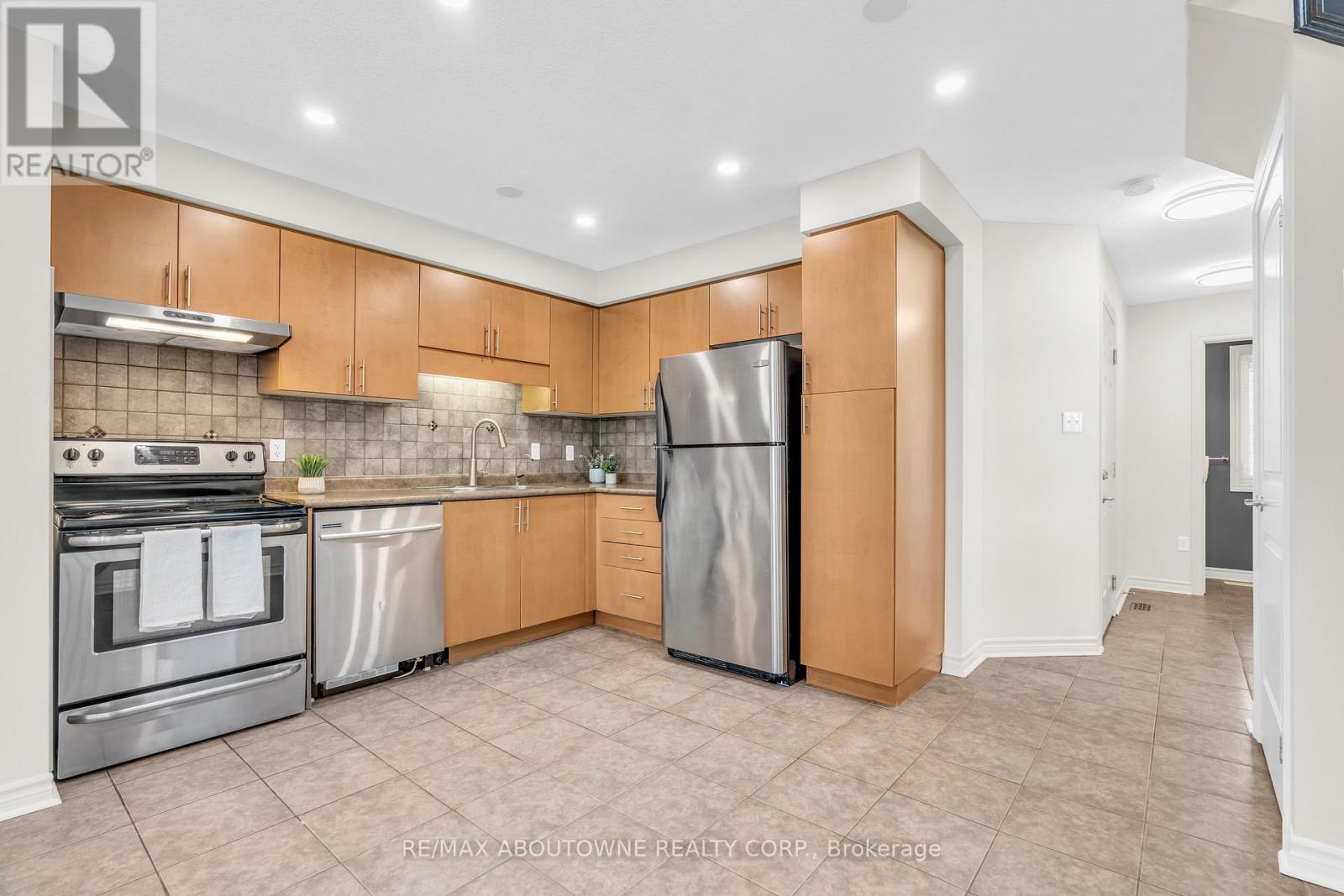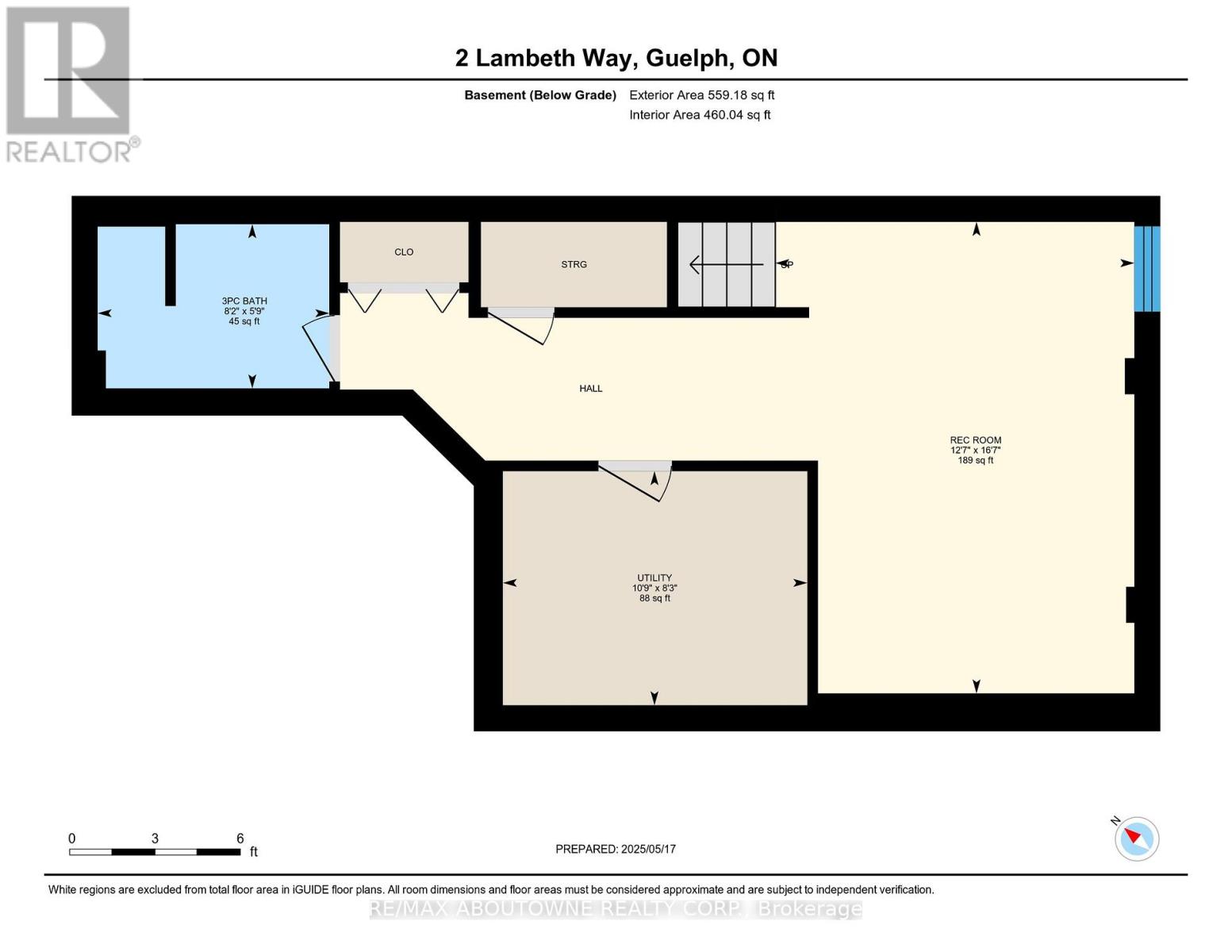3 Bedroom
3 Bathroom
1,200 - 1,399 ft2
Central Air Conditioning
Forced Air
$725,000Maintenance, Common Area Maintenance
$246.13 Monthly
Surrounded by top-rated elementary schools, a future high school, parks, and scenic trails, this bright and well-maintained end unit townhouse with a finished basement is sure to impress. Welcome to 2 Lambeth Way, ideally located in a family-friendly neighbourhood in Guelphs sought-after south end Westminster/Pineridge area. Enjoy the large front porch before stepping into the open-concept main floor featuring a functional kitchen, a spacious great room filled with natural light from multiple windows, and a convenient 2-piece powder room. Upstairs, you'll find a sun-filled primary bedroom with walk in closet, two additional well-sized bedrooms, a 4-piece bathroom, and second-floor laundry for added convenience.The fully finished basement offers extra living space with a recreation room and a 3-piece bathroom great for guests, a home office, or a play area. Freshly painted, carpet-free, and move-in ready, this home is just steps from schools, trails, parks, and everyday amenities! Book your showing today! *Open house May 23 & 24, 2-4pm* (id:50976)
Property Details
|
MLS® Number
|
X12161269 |
|
Property Type
|
Single Family |
|
Community Name
|
Pineridge/Westminster Woods |
|
Community Features
|
Pet Restrictions |
|
Equipment Type
|
Water Heater |
|
Features
|
Carpet Free, In Suite Laundry |
|
Parking Space Total
|
2 |
|
Rental Equipment Type
|
Water Heater |
Building
|
Bathroom Total
|
3 |
|
Bedrooms Above Ground
|
3 |
|
Bedrooms Total
|
3 |
|
Age
|
11 To 15 Years |
|
Appliances
|
Water Softener, Dishwasher, Dryer, Stove, Washer, Refrigerator |
|
Basement Development
|
Finished |
|
Basement Type
|
N/a (finished) |
|
Cooling Type
|
Central Air Conditioning |
|
Exterior Finish
|
Brick, Vinyl Siding |
|
Half Bath Total
|
1 |
|
Heating Fuel
|
Natural Gas |
|
Heating Type
|
Forced Air |
|
Stories Total
|
2 |
|
Size Interior
|
1,200 - 1,399 Ft2 |
|
Type
|
Row / Townhouse |
Parking
Land
Rooms
| Level |
Type |
Length |
Width |
Dimensions |
|
Second Level |
Primary Bedroom |
5.19 m |
4.12 m |
5.19 m x 4.12 m |
|
Second Level |
Bedroom 2 |
2.72 m |
3.07 m |
2.72 m x 3.07 m |
|
Second Level |
Bedroom 3 |
2.47 m |
4.14 m |
2.47 m x 4.14 m |
|
Second Level |
Bathroom |
2.48 m |
2.6 m |
2.48 m x 2.6 m |
|
Basement |
Recreational, Games Room |
5.06 m |
3.85 m |
5.06 m x 3.85 m |
|
Basement |
Bathroom |
1.76 m |
2.48 m |
1.76 m x 2.48 m |
|
Main Level |
Kitchen |
4.17 m |
3.49 m |
4.17 m x 3.49 m |
|
Main Level |
Living Room |
3.4 m |
3.87 m |
3.4 m x 3.87 m |
|
Main Level |
Dining Room |
1.82 m |
3.7 m |
1.82 m x 3.7 m |
|
Main Level |
Bathroom |
2.03 m |
0.91 m |
2.03 m x 0.91 m |
https://www.realtor.ca/real-estate/28341015/2-lambeth-way-guelph-pineridgewestminster-woods-pineridgewestminster-woods










































