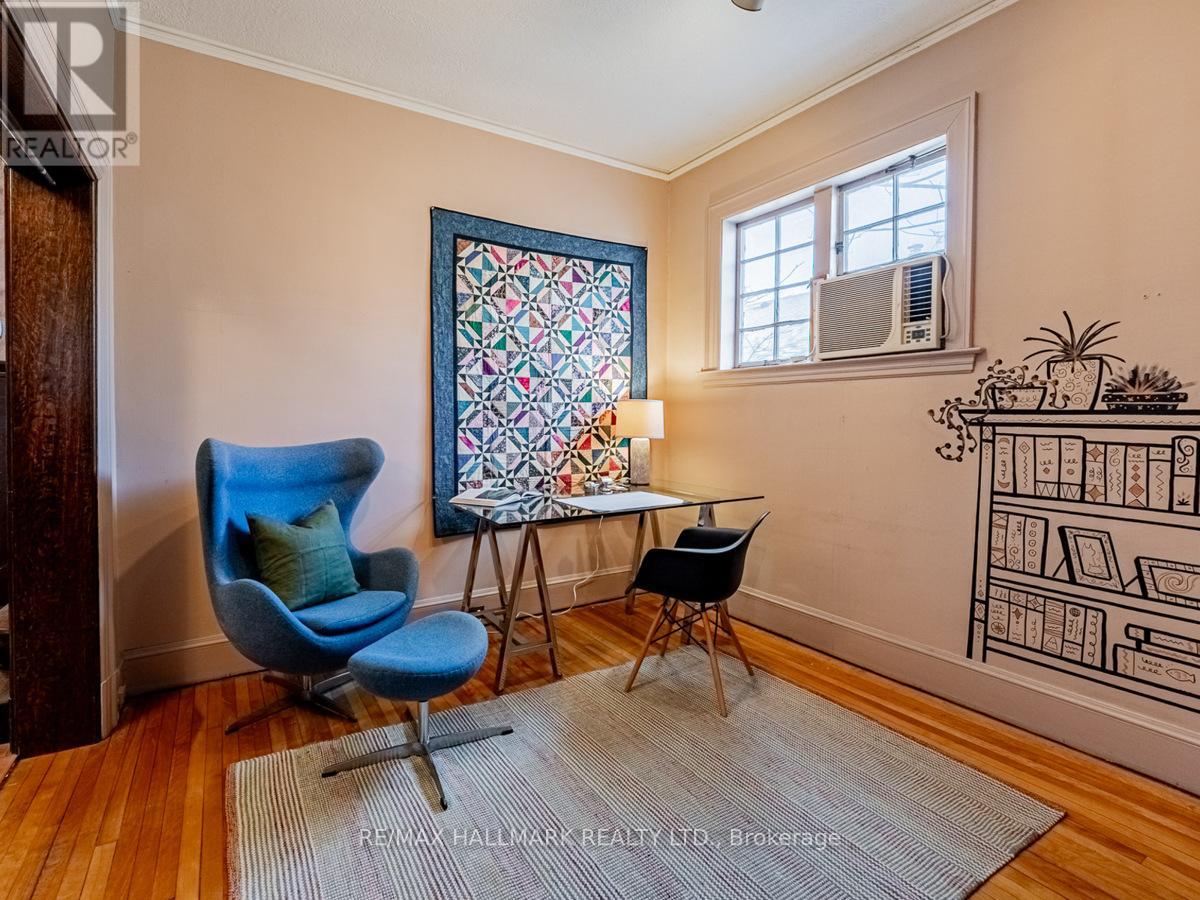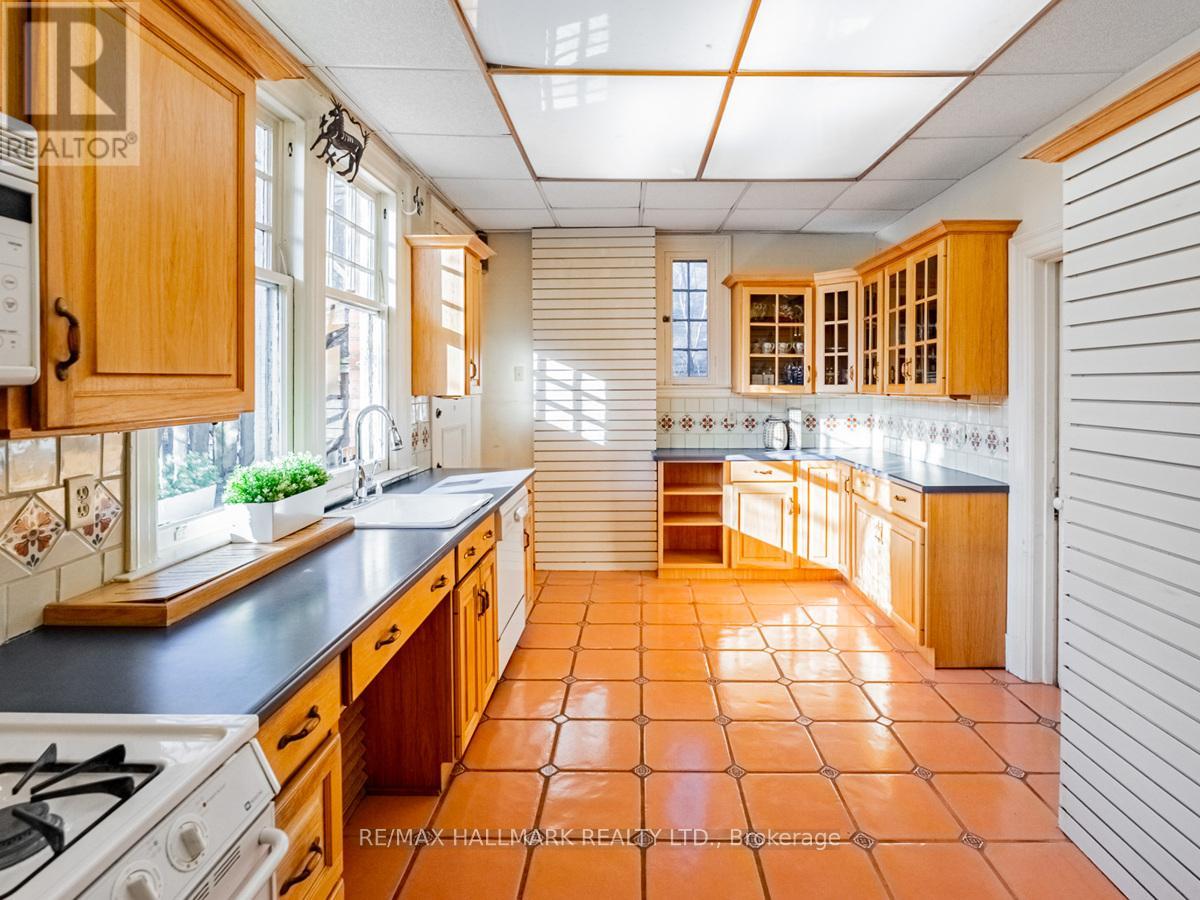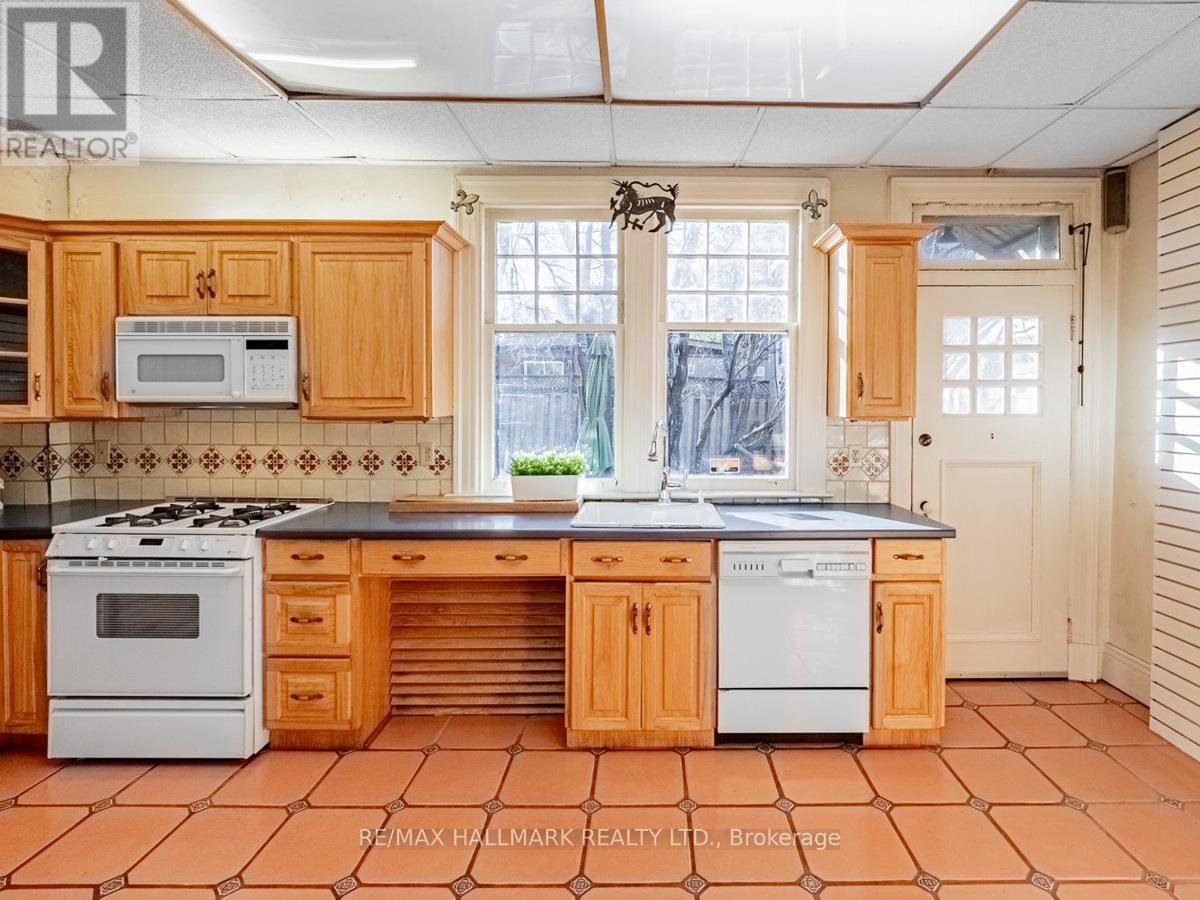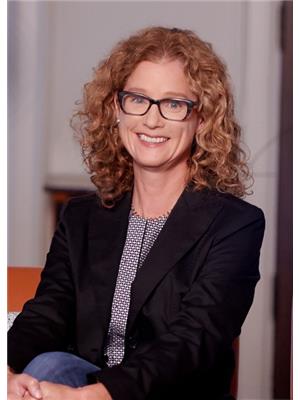5 Bedroom
3 Bathroom
3,000 - 3,500 ft2
Fireplace
Window Air Conditioner
Radiant Heat
$949,000
Bring Life, Bring Joy, Bring a Hammer! It's not often that a home is so well loved that the people inside it just dont want to leave. Inhabited by the same family for over 55 years, this home retains much of the original character and charm that was baked into it when originally constructed in 1900. The living and dining areas retain wonderful quarter sawn oak paneling and (still operable) pocket doors! Theres room galore and ROOMS galore with the potential for 7 bedrooms as originally built, high ceilings and deep closets in most rooms. This mini-manse has great bones as they say. Having said all that, this property will require a new owner with vision and passion: passion for preservation and renovation as this property will require all new systems to be fully functional for life in the 21st century. You could just move in and live with it for a while until youve hatched a plan to return this always loved home into your forever home. If you fill it with life, love and happiness, it will return the favour ten-fold! (id:50976)
Property Details
|
MLS® Number
|
X12056928 |
|
Property Type
|
Single Family |
|
Community Name
|
Kirkendall |
|
Amenities Near By
|
Public Transit, Schools |
|
Features
|
Flat Site, Conservation/green Belt, Carpet Free |
|
Parking Space Total
|
3 |
|
Structure
|
Porch |
Building
|
Bathroom Total
|
3 |
|
Bedrooms Above Ground
|
5 |
|
Bedrooms Total
|
5 |
|
Age
|
100+ Years |
|
Amenities
|
Fireplace(s) |
|
Appliances
|
Dishwasher, Dryer, Microwave, Range, Water Heater, Washer, Window Air Conditioner, Refrigerator |
|
Basement Development
|
Unfinished |
|
Basement Features
|
Separate Entrance |
|
Basement Type
|
N/a (unfinished) |
|
Construction Style Attachment
|
Detached |
|
Cooling Type
|
Window Air Conditioner |
|
Exterior Finish
|
Brick |
|
Fireplace Present
|
Yes |
|
Fireplace Total
|
1 |
|
Flooring Type
|
Hardwood, Concrete, Tile |
|
Foundation Type
|
Stone, Concrete |
|
Half Bath Total
|
1 |
|
Heating Fuel
|
Natural Gas |
|
Heating Type
|
Radiant Heat |
|
Stories Total
|
3 |
|
Size Interior
|
3,000 - 3,500 Ft2 |
|
Type
|
House |
|
Utility Water
|
Municipal Water |
Parking
Land
|
Acreage
|
No |
|
Land Amenities
|
Public Transit, Schools |
|
Sewer
|
Sanitary Sewer |
|
Size Depth
|
83 Ft ,10 In |
|
Size Frontage
|
57 Ft |
|
Size Irregular
|
57 X 83.9 Ft |
|
Size Total Text
|
57 X 83.9 Ft |
Rooms
| Level |
Type |
Length |
Width |
Dimensions |
|
Second Level |
Primary Bedroom |
3.4 m |
9.68 m |
3.4 m x 9.68 m |
|
Second Level |
Bedroom 2 |
3.18 m |
3.84 m |
3.18 m x 3.84 m |
|
Second Level |
Bedroom 3 |
3.18 m |
2.74 m |
3.18 m x 2.74 m |
|
Third Level |
Bedroom 4 |
8.79 m |
5.38 m |
8.79 m x 5.38 m |
|
Third Level |
Bedroom 5 |
3.33 m |
4.17 m |
3.33 m x 4.17 m |
|
Basement |
Utility Room |
4.45 m |
4.52 m |
4.45 m x 4.52 m |
|
Basement |
Other |
4.01 m |
4.7 m |
4.01 m x 4.7 m |
|
Basement |
Other |
3.25 m |
3.23 m |
3.25 m x 3.23 m |
|
Basement |
Laundry Room |
3.91 m |
4.52 m |
3.91 m x 4.52 m |
|
Main Level |
Living Room |
4.5 m |
4.57 m |
4.5 m x 4.57 m |
|
Main Level |
Dining Room |
5.31 m |
3.91 m |
5.31 m x 3.91 m |
|
Main Level |
Den |
3.4 m |
3.07 m |
3.4 m x 3.07 m |
|
Main Level |
Kitchen |
3.18 m |
5.64 m |
3.18 m x 5.64 m |
https://www.realtor.ca/real-estate/28108696/2-mount-royal-avenue-hamilton-kirkendall-kirkendall














































