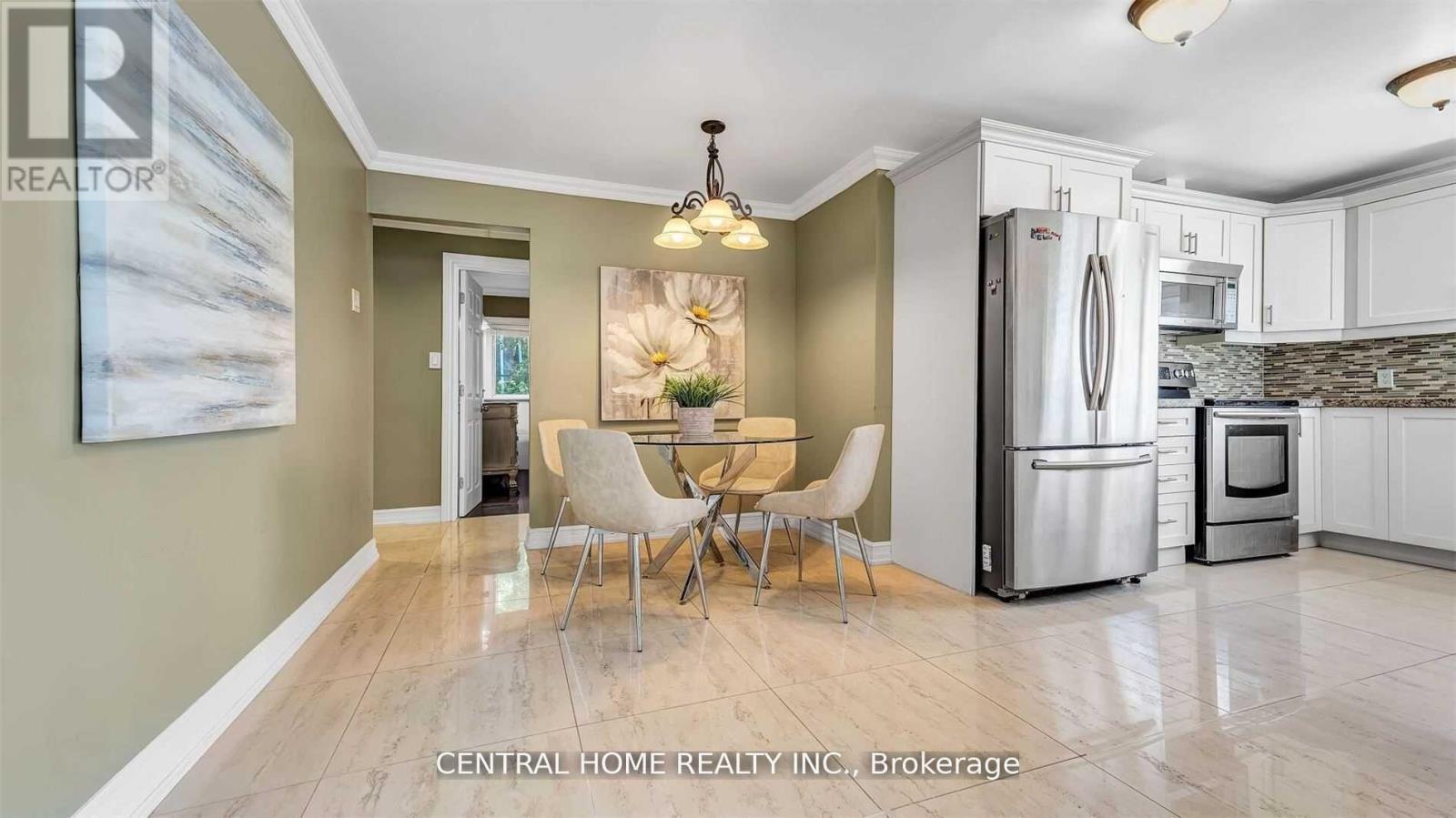6 Bedroom
2 Bathroom
Fireplace
Central Air Conditioning
Forced Air
$1,598,900
This beautifully finished home boasts timeless charm, nestled in a serene neighborhood just a short walk from the scenic Lake Wilcox. The property features a spacious layout with 3 bedrooms, a finished walk-up basement, and a separate entrance ideal for versatile living arrangements. Enjoy a front yard and a private backyard, perfect for outdoor relaxation. Inside, you'll find gleaming hardwood floors in the living and dining areas, complemented by stylish porcelain tiles in the kitchen. Conveniently located close to the GO Train, community center, parks, and schools, this home offers the best of suburban living with easy access to everything you need. **** EXTRAS **** S/S Stove, Fridge, B/I Dishwasher, B/I Microwave, Washer/Dryer, Window Coverings, Hot Water Tank (Owned2023). Furnace Owned. , The bsmt include S/S Fridge, Stove, Washer & Dryer, All Lighting Fixtures. (id:50976)
Property Details
|
MLS® Number
|
N9513148 |
|
Property Type
|
Single Family |
|
Community Name
|
Oak Ridges Lake Wilcox |
|
Features
|
Irregular Lot Size |
|
Parking Space Total
|
5 |
Building
|
Bathroom Total
|
2 |
|
Bedrooms Above Ground
|
3 |
|
Bedrooms Below Ground
|
3 |
|
Bedrooms Total
|
6 |
|
Appliances
|
Oven - Built-in, Dryer, Washer |
|
Basement Development
|
Finished |
|
Basement Features
|
Walk-up |
|
Basement Type
|
N/a (finished) |
|
Construction Style Attachment
|
Detached |
|
Construction Style Split Level
|
Backsplit |
|
Cooling Type
|
Central Air Conditioning |
|
Exterior Finish
|
Stucco |
|
Fireplace Present
|
Yes |
|
Flooring Type
|
Tile, Ceramic, Laminate |
|
Foundation Type
|
Concrete |
|
Heating Fuel
|
Natural Gas |
|
Heating Type
|
Forced Air |
|
Type
|
House |
|
Utility Water
|
Municipal Water |
Land
|
Acreage
|
No |
|
Sewer
|
Sanitary Sewer |
|
Size Depth
|
149 Ft ,6 In |
|
Size Frontage
|
50 Ft |
|
Size Irregular
|
50.04 X 149.57 Ft |
|
Size Total Text
|
50.04 X 149.57 Ft |
|
Zoning Description
|
R3 |
Rooms
| Level |
Type |
Length |
Width |
Dimensions |
|
Lower Level |
Kitchen |
4.32 m |
3.81 m |
4.32 m x 3.81 m |
|
Lower Level |
Recreational, Games Room |
8.8 m |
2.79 m |
8.8 m x 2.79 m |
|
Lower Level |
Bedroom 4 |
5.08 m |
3.56 m |
5.08 m x 3.56 m |
|
Lower Level |
Bedroom 2 |
4.166 m |
3.937 m |
4.166 m x 3.937 m |
|
Lower Level |
Bedroom 3 |
3.56 m |
3.81 m |
3.56 m x 3.81 m |
|
Main Level |
Living Room |
8.89 m |
6.12 m |
8.89 m x 6.12 m |
|
Main Level |
Dining Room |
1.79 m |
22.99 m |
1.79 m x 22.99 m |
|
Main Level |
Kitchen |
3.03 m |
3 m |
3.03 m x 3 m |
|
Main Level |
Primary Bedroom |
4.6 m |
3.4 m |
4.6 m x 3.4 m |
|
Main Level |
Bedroom 2 |
3.07 m |
5.19 m |
3.07 m x 5.19 m |
|
Main Level |
Bedroom 3 |
2.74 m |
3.04 m |
2.74 m x 3.04 m |
|
Other |
Eating Area |
3.7 m |
2.49 m |
3.7 m x 2.49 m |
https://www.realtor.ca/real-estate/27586680/2-newman-avenue-w-richmond-hill-oak-ridges-lake-wilcox-oak-ridges-lake-wilcox


























