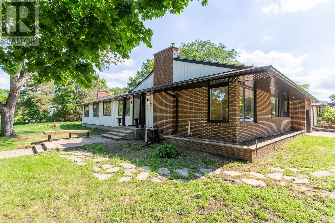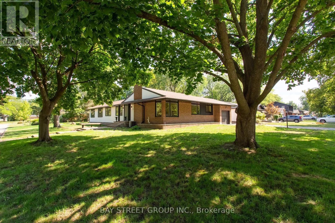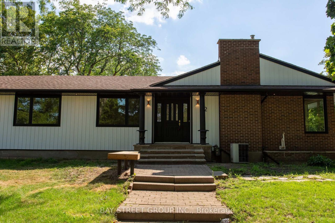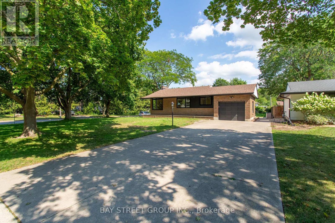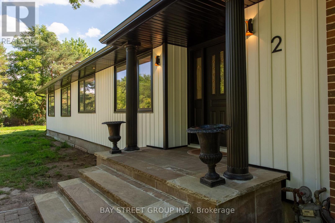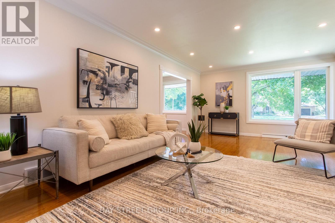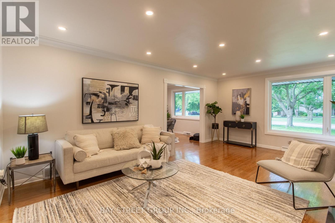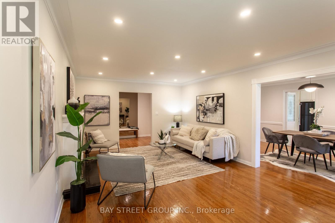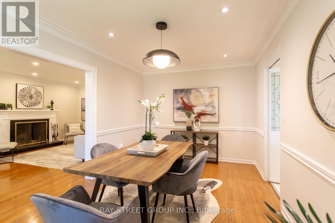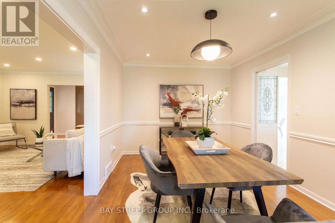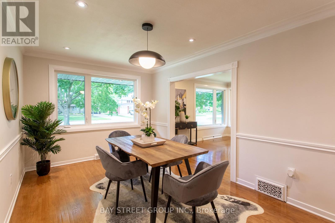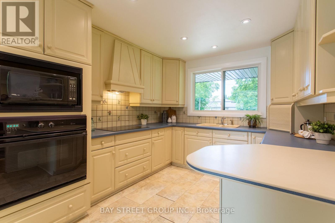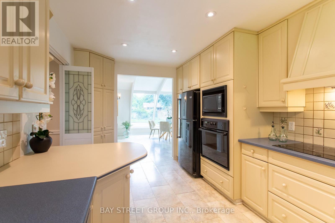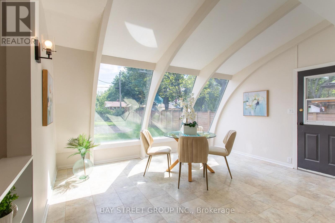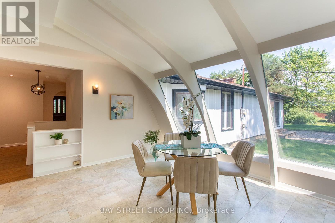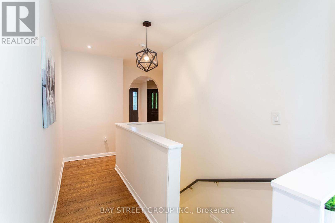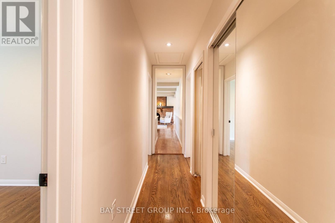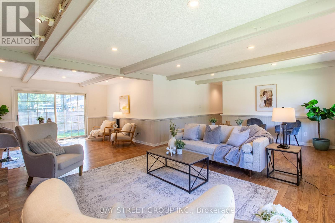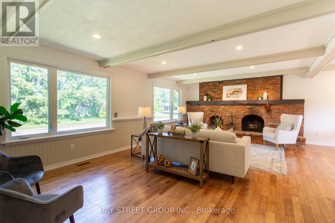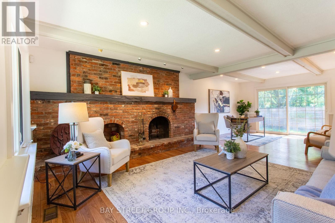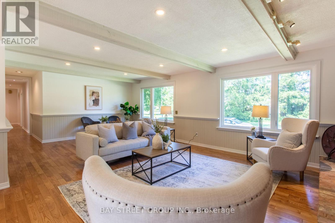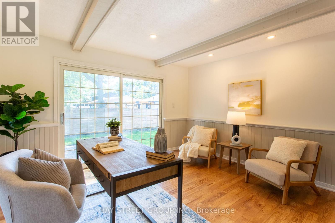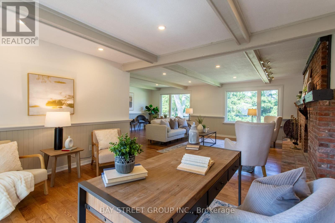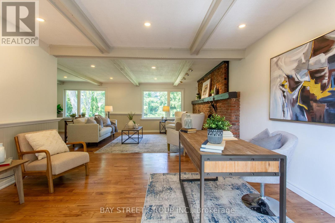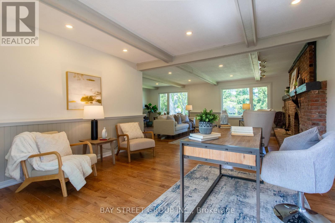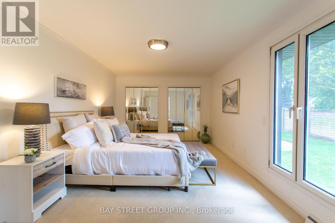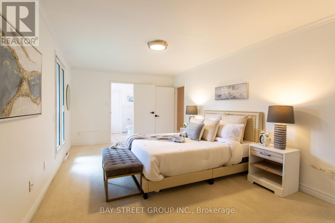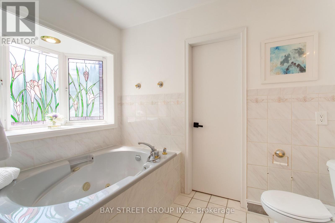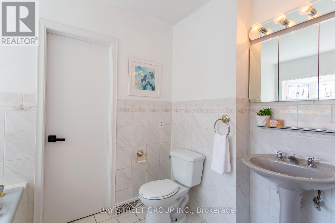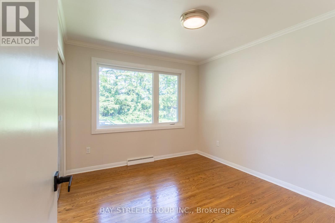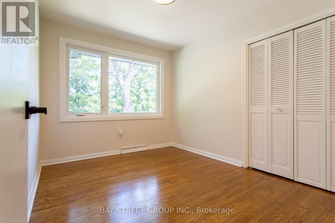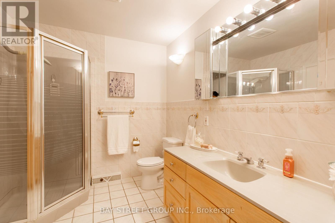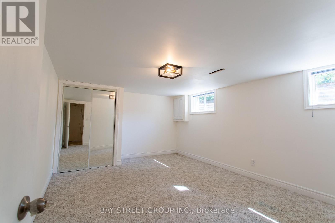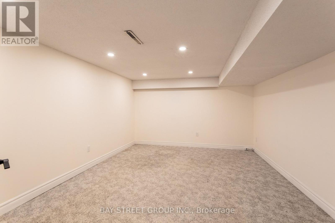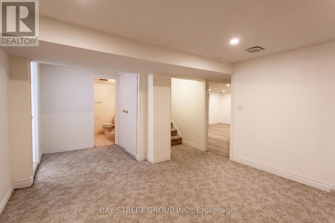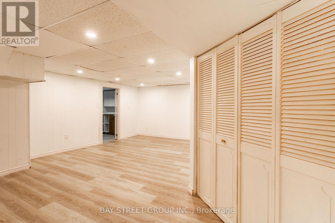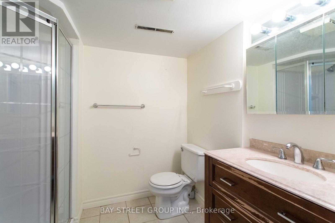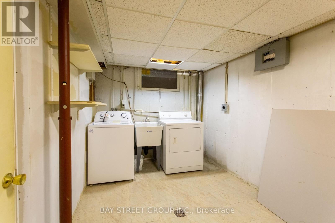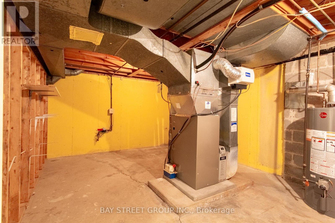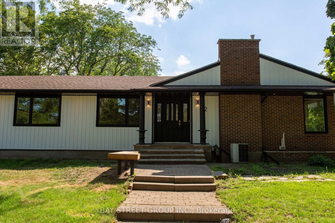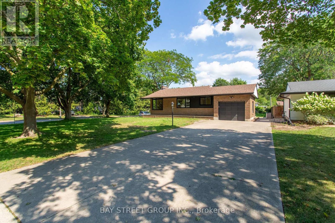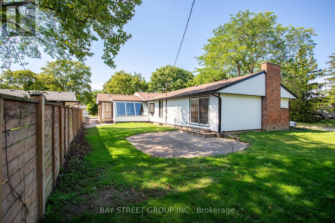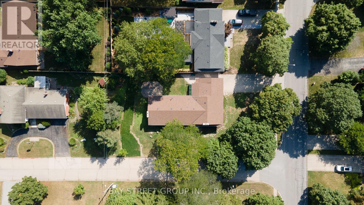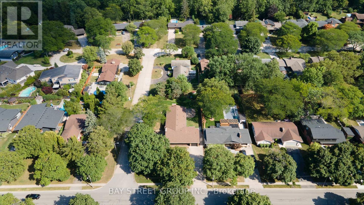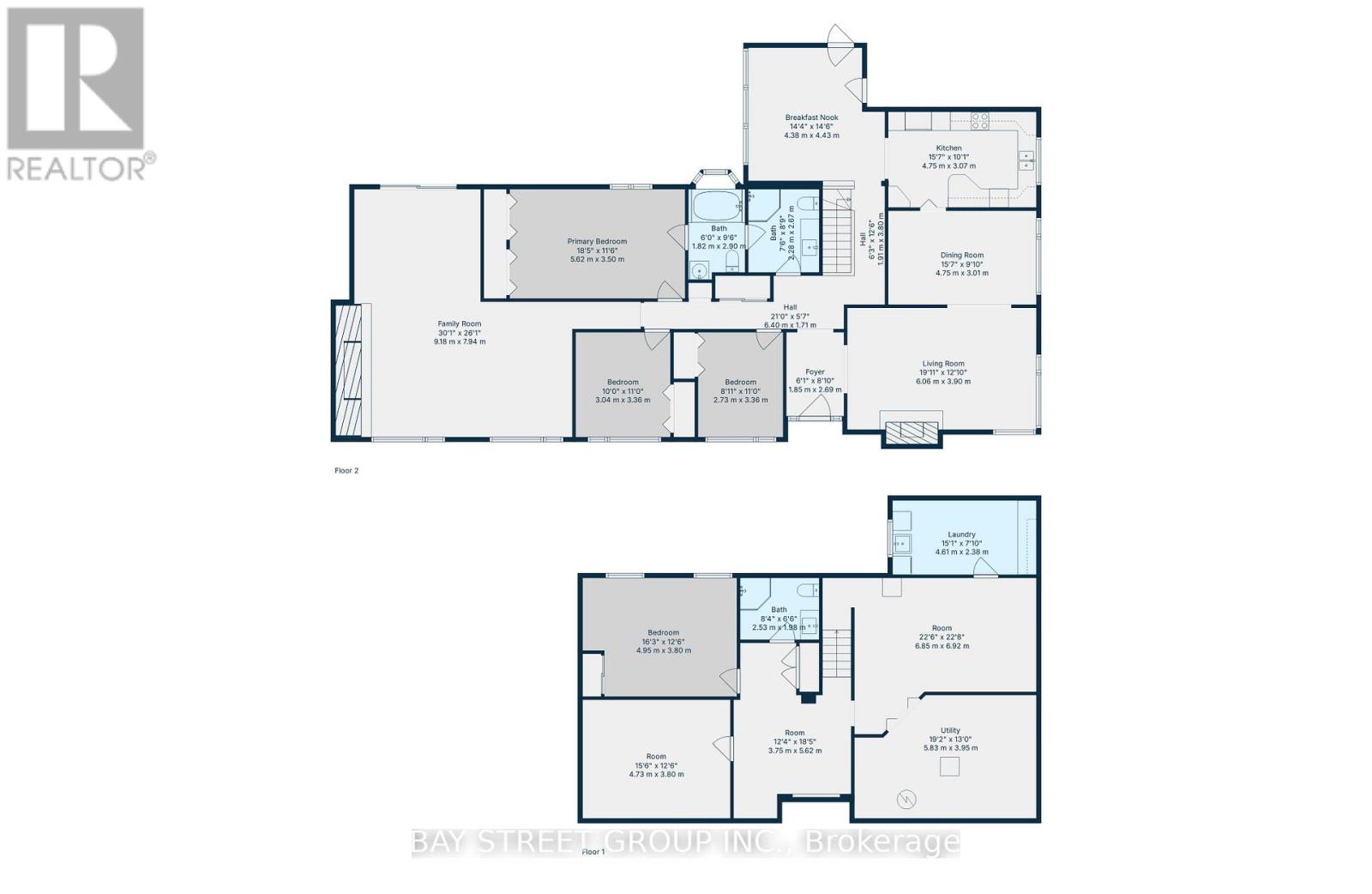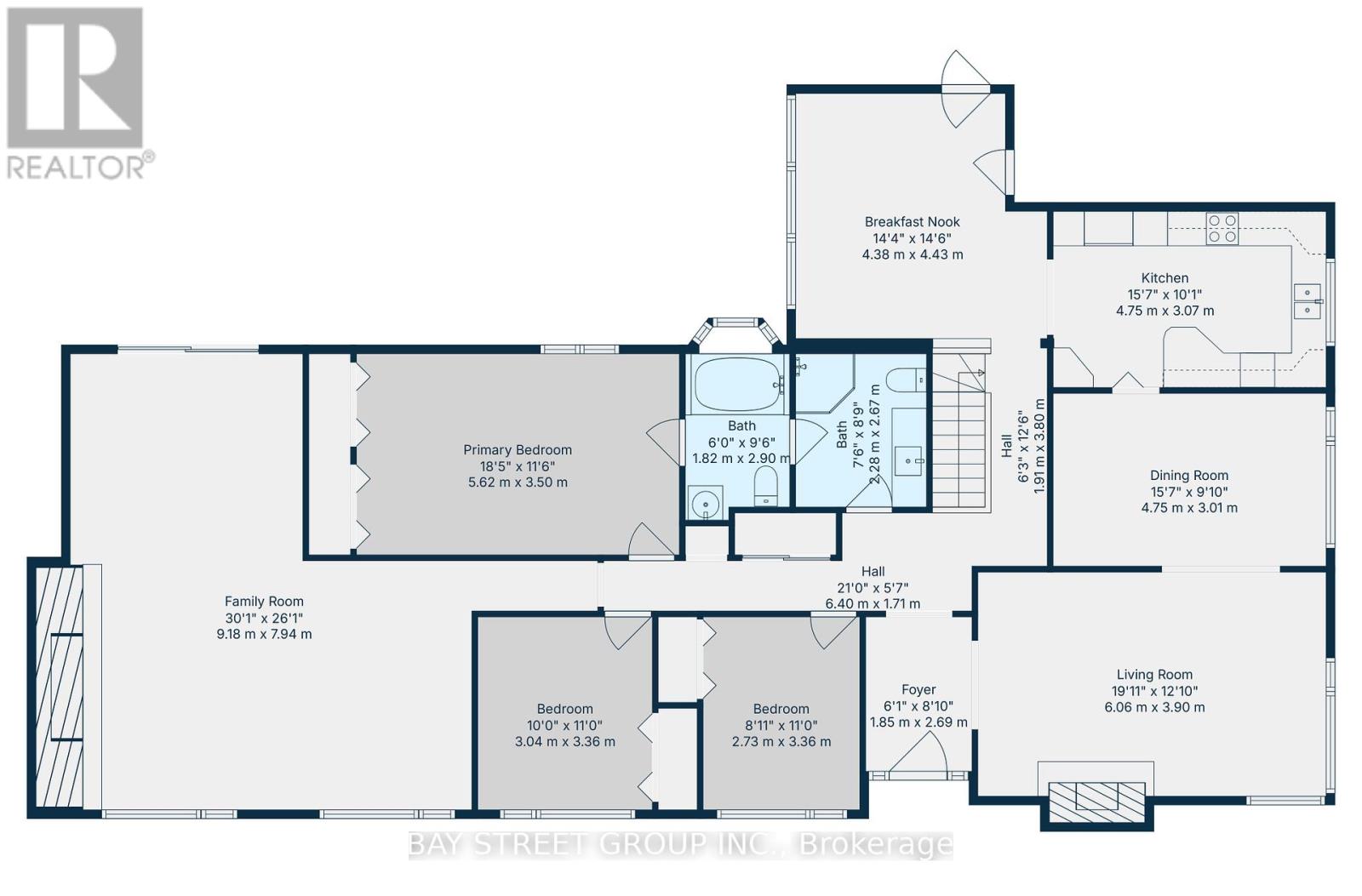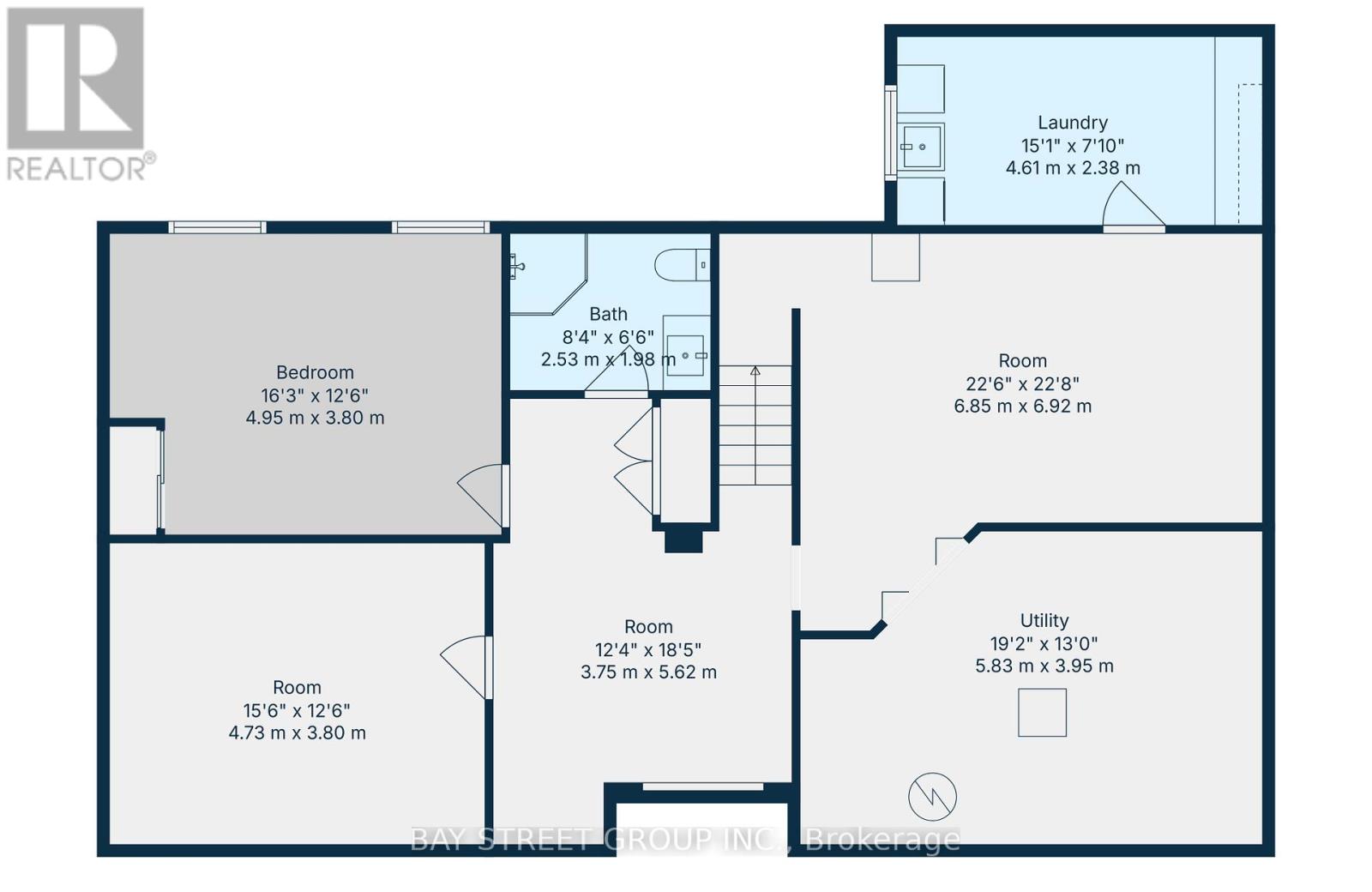4 Bedroom
3 Bathroom
2,000 - 2,500 ft2
Bungalow
Fireplace
Central Air Conditioning
Forced Air
$1,068,000
Approx. 2,400 sq ft bungalow in the desirable Glenridge area with an additional 1,300 sq ft of finished lower level space perfect for large or multi-generational families. Situated on a generous 70' x 150' corner lot, this home offers spacious principal rooms including formal living and dining with wood-burning fireplace. The Artcraft kitchen opens to a bright eating area overlooking the private patio and yard. Main floor features 3 large bedrooms, two 3-piece bathrooms, and a massive family room with a double brick fireplace and walk-out to the backyard. The finished lower level includes a 4th bedroom, additional family/rec room, 3-piece bath, and workshop ideal for in-law potential. Concrete driveway parks up to 6 vehicles. Some updated windows and siding. Walking distance to Brock University, Pen Centre, schools, parks, and transit. Rare opportunity in one of St. Catharines most sought-after neighbourhoods. (id:50976)
Property Details
|
MLS® Number
|
X12361808 |
|
Property Type
|
Single Family |
|
Community Name
|
461 - Glendale/Glenridge |
|
Equipment Type
|
Water Heater |
|
Features
|
In-law Suite |
|
Parking Space Total
|
7 |
|
Rental Equipment Type
|
Water Heater |
Building
|
Bathroom Total
|
3 |
|
Bedrooms Above Ground
|
3 |
|
Bedrooms Below Ground
|
1 |
|
Bedrooms Total
|
4 |
|
Age
|
51 To 99 Years |
|
Amenities
|
Fireplace(s) |
|
Appliances
|
Water Meter, Dishwasher, Dryer, Microwave, Stove, Washer, Refrigerator |
|
Architectural Style
|
Bungalow |
|
Basement Development
|
Finished |
|
Basement Type
|
N/a (finished) |
|
Construction Style Attachment
|
Detached |
|
Cooling Type
|
Central Air Conditioning |
|
Exterior Finish
|
Brick, Aluminum Siding |
|
Fireplace Present
|
Yes |
|
Fireplace Total
|
2 |
|
Fireplace Type
|
Woodstove |
|
Foundation Type
|
Concrete |
|
Heating Fuel
|
Natural Gas |
|
Heating Type
|
Forced Air |
|
Stories Total
|
1 |
|
Size Interior
|
2,000 - 2,500 Ft2 |
|
Type
|
House |
|
Utility Water
|
Municipal Water |
Parking
Land
|
Acreage
|
No |
|
Sewer
|
Sanitary Sewer |
|
Size Depth
|
150 Ft |
|
Size Frontage
|
72 Ft |
|
Size Irregular
|
72 X 150 Ft |
|
Size Total Text
|
72 X 150 Ft |
|
Zoning Description
|
R1 |
Rooms
| Level |
Type |
Length |
Width |
Dimensions |
|
Basement |
Den |
4.73 m |
3.8 m |
4.73 m x 3.8 m |
|
Basement |
Living Room |
6.85 m |
6.92 m |
6.85 m x 6.92 m |
|
Basement |
Laundry Room |
4.61 m |
2.38 m |
4.61 m x 2.38 m |
|
Basement |
Foyer |
3.75 m |
5.62 m |
3.75 m x 5.62 m |
|
Basement |
Bedroom |
4.95 m |
3.8 m |
4.95 m x 3.8 m |
|
Main Level |
Living Room |
6.06 m |
3.9 m |
6.06 m x 3.9 m |
|
Main Level |
Dining Room |
4.75 m |
3.01 m |
4.75 m x 3.01 m |
|
Main Level |
Kitchen |
4.75 m |
3.07 m |
4.75 m x 3.07 m |
|
Main Level |
Family Room |
9.18 m |
7.94 m |
9.18 m x 7.94 m |
|
Main Level |
Sunroom |
4.38 m |
4.43 m |
4.38 m x 4.43 m |
|
Main Level |
Bedroom |
5.62 m |
3.5 m |
5.62 m x 3.5 m |
|
Main Level |
Bedroom 2 |
3.04 m |
3.36 m |
3.04 m x 3.36 m |
|
Main Level |
Bedroom 3 |
2.73 m |
3.36 m |
2.73 m x 3.36 m |
|
Main Level |
Foyer |
1.85 m |
2.69 m |
1.85 m x 2.69 m |
https://www.realtor.ca/real-estate/28771476/2-parklane-crescent-s-st-catharines-glendaleglenridge-461-glendaleglenridge



