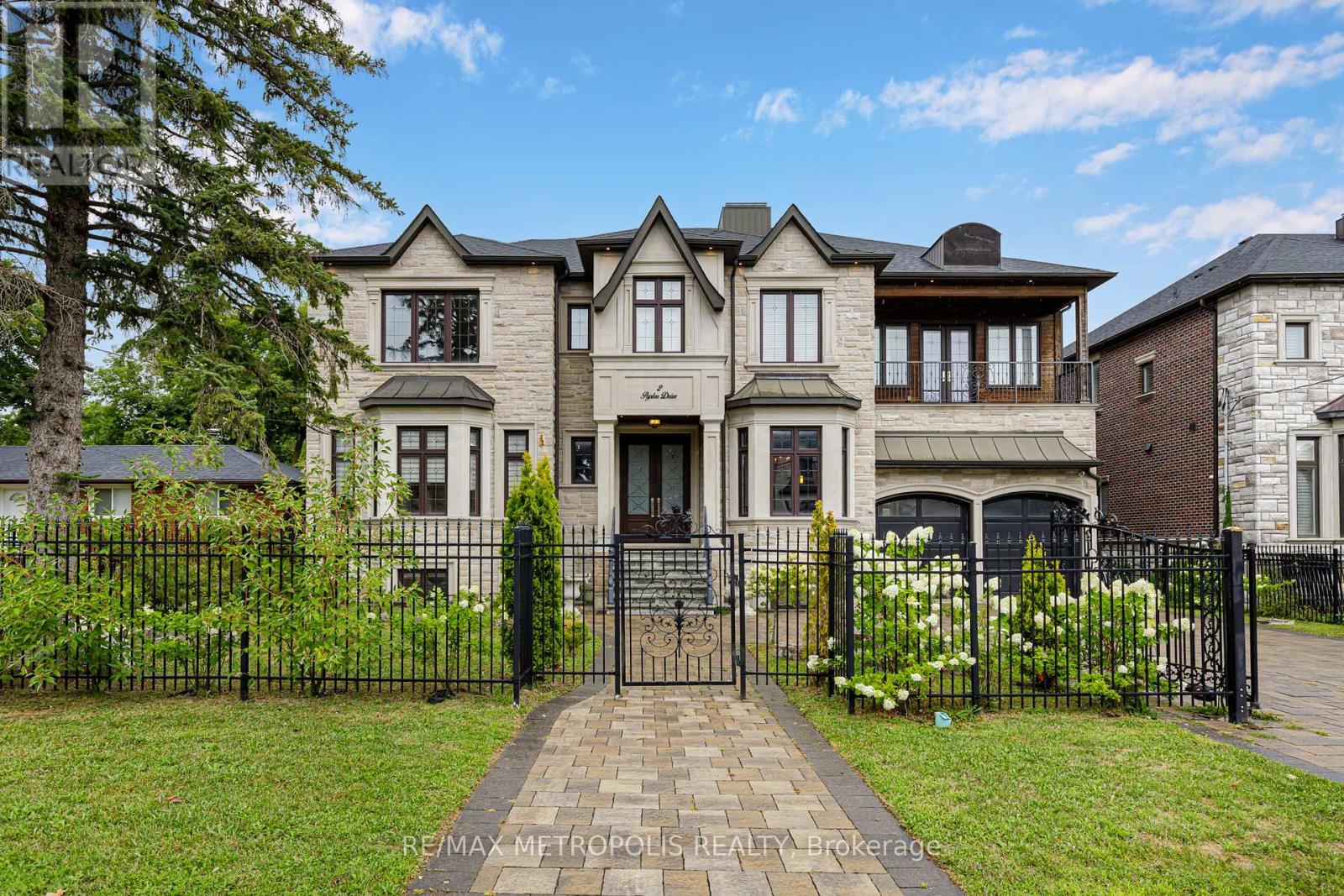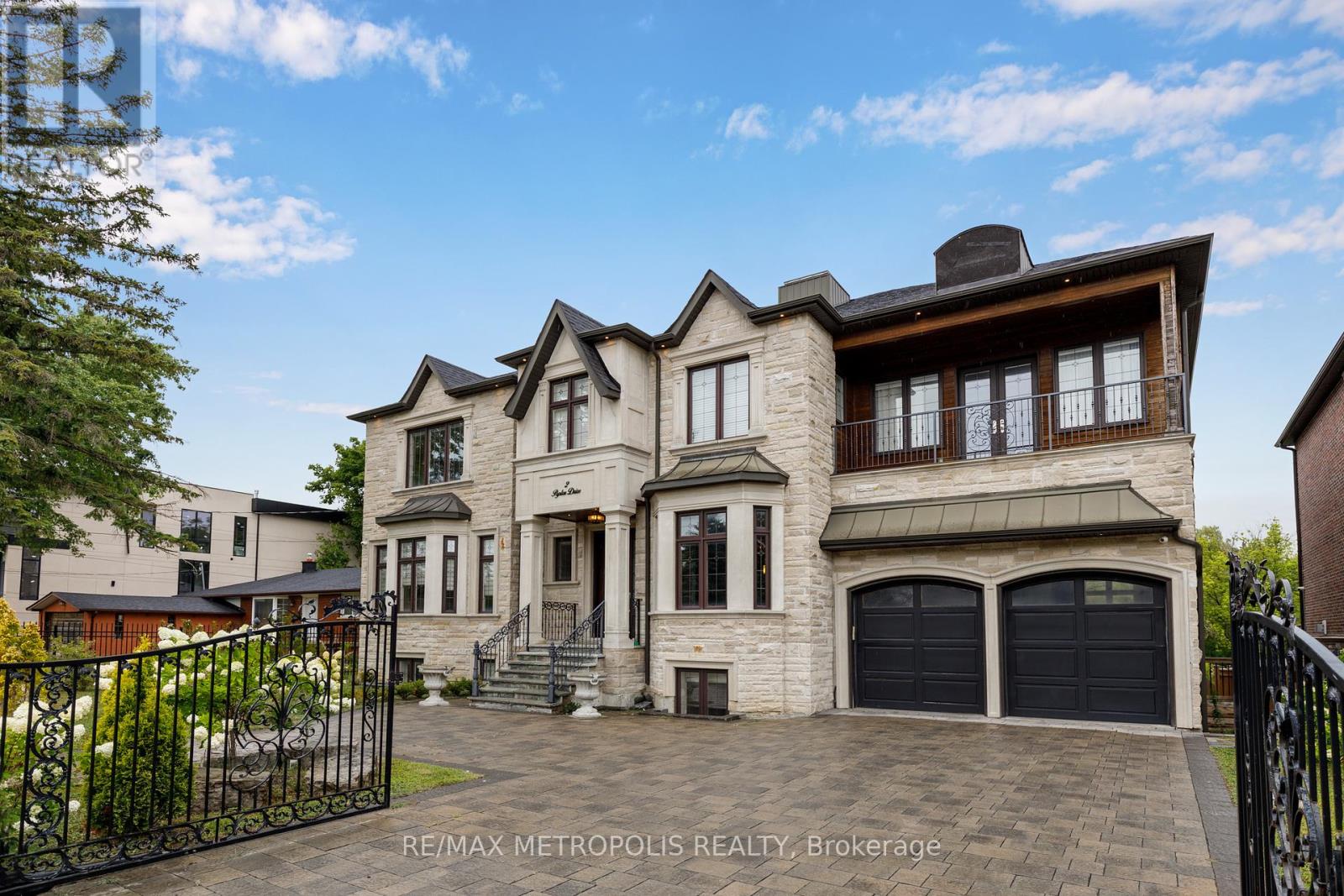6 Bedroom
6 Bathroom
5,000 - 100,000 ft2
Fireplace
Inground Pool
Central Air Conditioning
Forced Air
$3,780,000
** POWER OF SALE OPPORTUNITY ** Spectacular Custom-Built Luxury Home in Oak Ridges, Richmond Hill (Yonge St & King Rd). Main floor features: Elevator. 11 feet ceilings. Large kitchen with gas stovetop, 2 separate sinks, built in oven / microwave, large windows, ample cabinets / storage. Family room with 22 feet ceilings, an electric fireplace, and a walkout balcony deck with natural gas line for BBQ. Oak panelled office with a bay window. Powder room. Combined living and dining room with an electric fireplace. Second floor features: Elevator. 10 feet ceilings and four generously sized bedrooms each with its own ensuite. Grand primary bedroom suite with an expansive walk-in closet, gas fireplace, enclosed balcony and 7pc ensuite with heated floors. 2nd floor Laundry. Interior balcony overlooking family room. Finished lower level features: Elevator, 2 bedrooms, a 3pc bathroom, gas fireplace, large kitchen, and a walkout to backyard / separate entrance. Large serene backyard oasis with an in-ground pool backing onto ravine / Parker Park, surrounded by trees. Offered for sale on a completely as is where is basis. (id:50976)
Property Details
|
MLS® Number
|
N12356828 |
|
Property Type
|
Single Family |
|
Community Name
|
Oak Ridges |
|
Equipment Type
|
Water Heater |
|
Features
|
Carpet Free |
|
Parking Space Total
|
8 |
|
Pool Type
|
Inground Pool |
|
Rental Equipment Type
|
Water Heater |
Building
|
Bathroom Total
|
6 |
|
Bedrooms Above Ground
|
4 |
|
Bedrooms Below Ground
|
2 |
|
Bedrooms Total
|
6 |
|
Amenities
|
Fireplace(s) |
|
Appliances
|
Central Vacuum, Dryer, Washer, Window Coverings |
|
Basement Development
|
Finished |
|
Basement Features
|
Separate Entrance, Walk Out |
|
Basement Type
|
N/a (finished) |
|
Construction Style Attachment
|
Detached |
|
Cooling Type
|
Central Air Conditioning |
|
Exterior Finish
|
Brick, Stone |
|
Fireplace Present
|
Yes |
|
Fireplace Total
|
4 |
|
Foundation Type
|
Concrete |
|
Half Bath Total
|
1 |
|
Heating Fuel
|
Natural Gas |
|
Heating Type
|
Forced Air |
|
Stories Total
|
2 |
|
Size Interior
|
5,000 - 100,000 Ft2 |
|
Type
|
House |
|
Utility Water
|
Municipal Water |
Parking
Land
|
Acreage
|
No |
|
Sewer
|
Sanitary Sewer |
|
Size Depth
|
200 Ft ,2 In |
|
Size Frontage
|
75 Ft ,1 In |
|
Size Irregular
|
75.1 X 200.2 Ft |
|
Size Total Text
|
75.1 X 200.2 Ft |
Rooms
| Level |
Type |
Length |
Width |
Dimensions |
|
Second Level |
Primary Bedroom |
4.92 m |
5.63 m |
4.92 m x 5.63 m |
|
Second Level |
Bedroom 2 |
4.76 m |
4.25 m |
4.76 m x 4.25 m |
|
Second Level |
Bedroom 3 |
3.72 m |
4.25 m |
3.72 m x 4.25 m |
|
Second Level |
Bedroom 4 |
4.63 m |
4.47 m |
4.63 m x 4.47 m |
|
Lower Level |
Bedroom |
3.22 m |
3.07 m |
3.22 m x 3.07 m |
|
Lower Level |
Kitchen |
5.13 m |
5.64 m |
5.13 m x 5.64 m |
|
Lower Level |
Recreational, Games Room |
6.53 m |
8.27 m |
6.53 m x 8.27 m |
|
Lower Level |
Bedroom |
6.93 m |
5.24 m |
6.93 m x 5.24 m |
|
Main Level |
Office |
4.1 m |
3.61 m |
4.1 m x 3.61 m |
|
Main Level |
Living Room |
9.96 m |
5.3 m |
9.96 m x 5.3 m |
|
Main Level |
Dining Room |
|
|
Measurements not available |
|
Main Level |
Kitchen |
5.11 m |
5.61 m |
5.11 m x 5.61 m |
|
Main Level |
Family Room |
6.02 m |
8.64 m |
6.02 m x 8.64 m |
https://www.realtor.ca/real-estate/28760431/2-poplar-drive-richmond-hill-oak-ridges-oak-ridges





















































