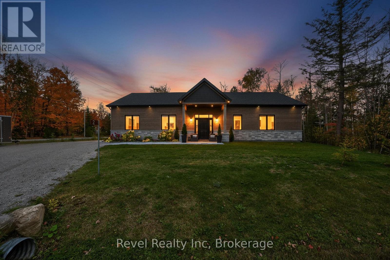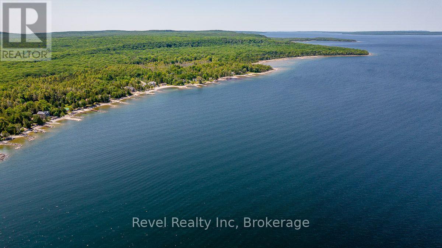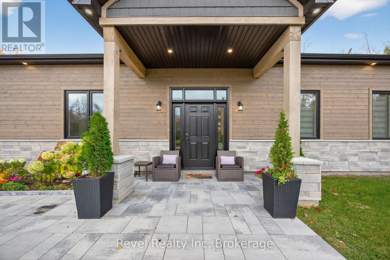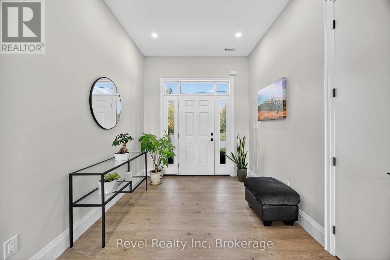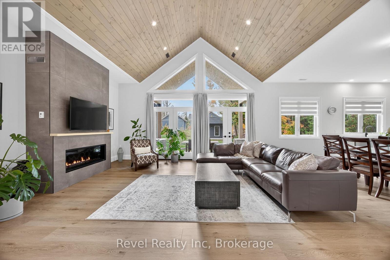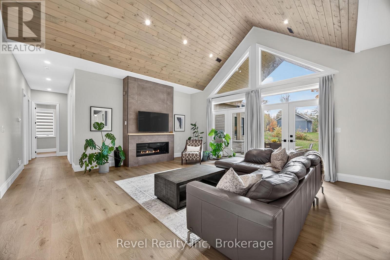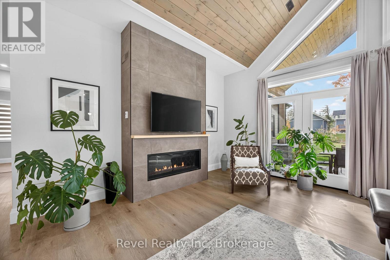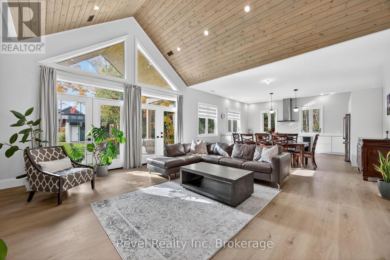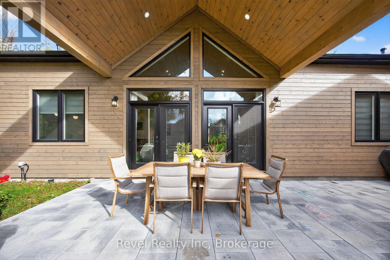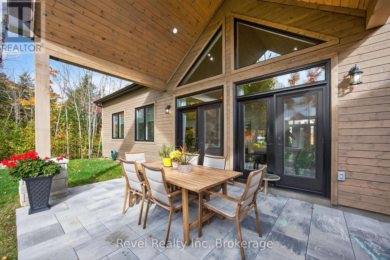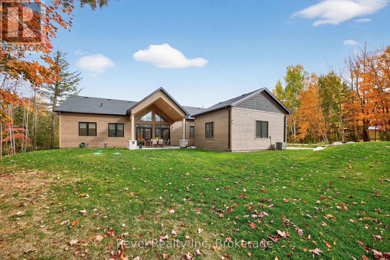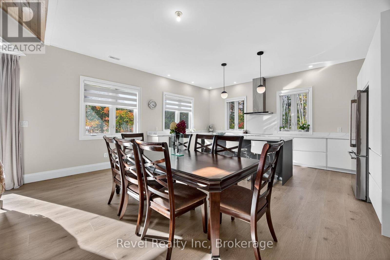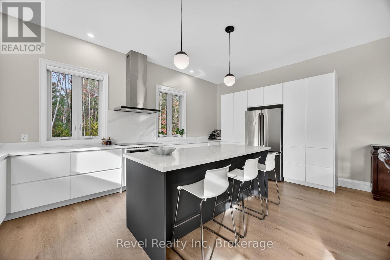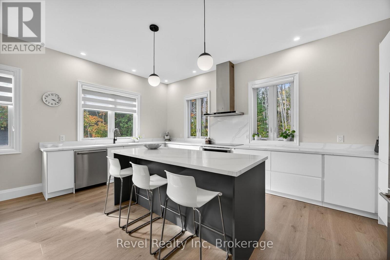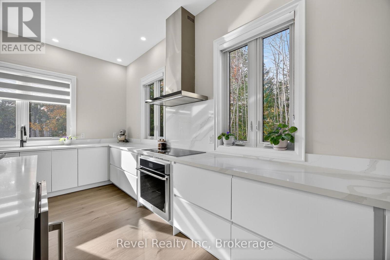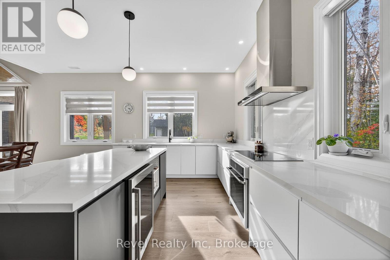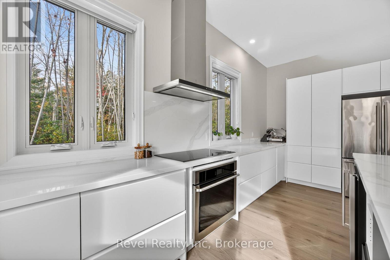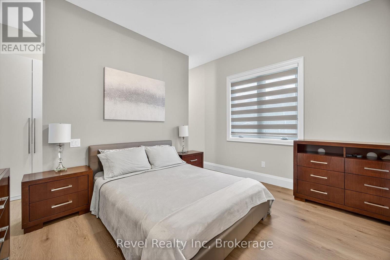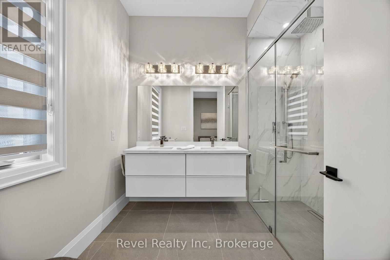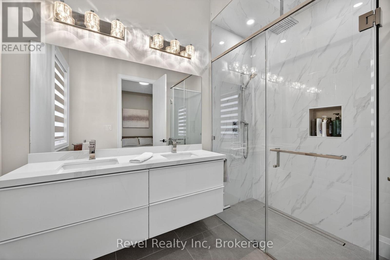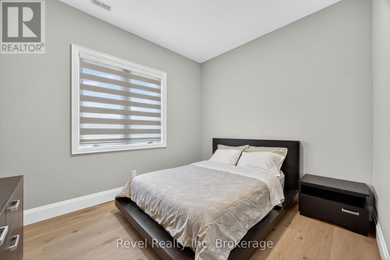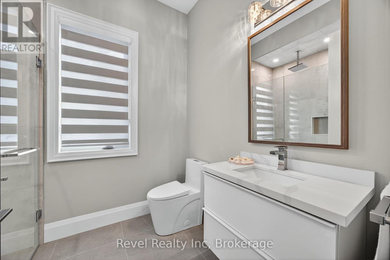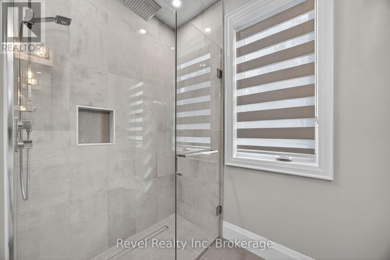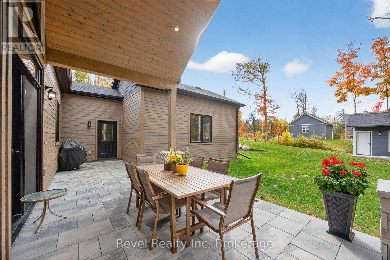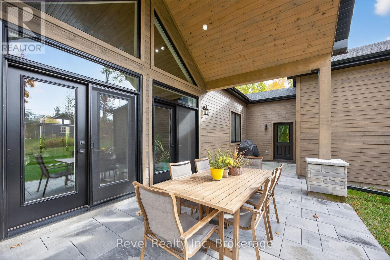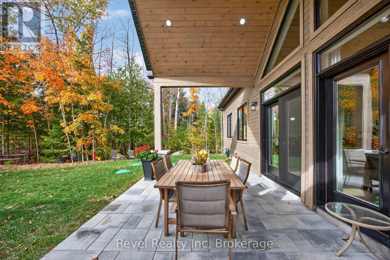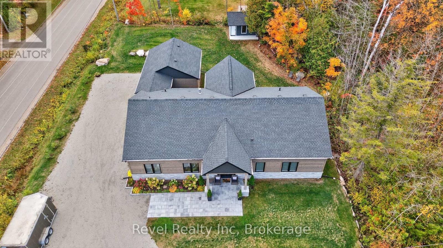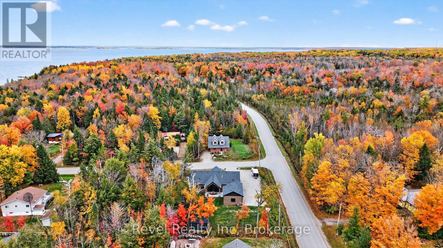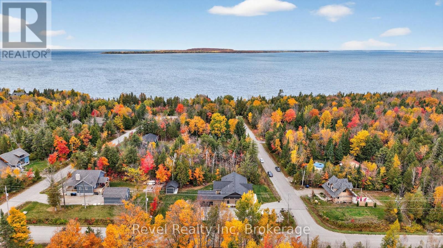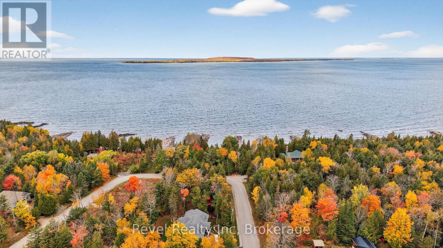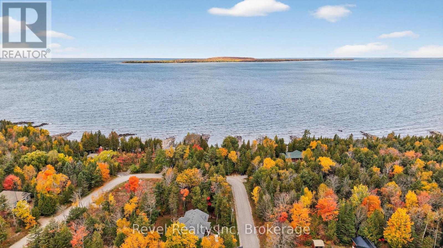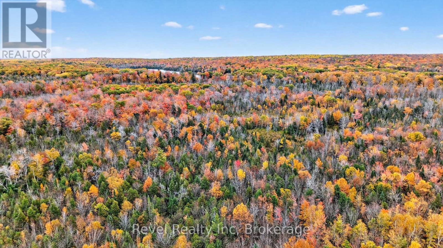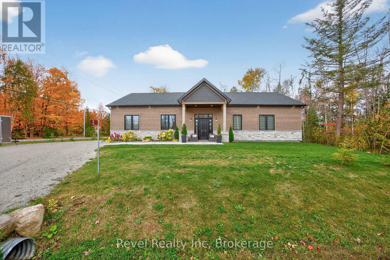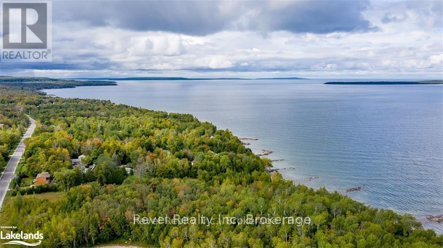3 Bedroom
3 Bathroom
1,500 - 2,000 ft2
Bungalow
Fireplace
None
Forced Air, Radiant Heat, Not Known
$949,500
Professionally built with quality and comfort in mind, this energy-efficient home offers everything you need on one floor - no more cleaning dust-prone basements! Constructed with a durable ICF foundation and featuring 10-foot and cathedral ceilings, this home blends thoughtful design with modern elegance and easy living. Enjoy the comfort of hot water in-floor radiant heat, the option of a gas forced-air furnace, and central air conditioning for year-round comfort. Inside, light colours and large windows fill the space with natural light, creating a bright, inviting atmosphere. The modern kitchen offers quartz countertops, smart pull-outs, and generous workspace, making everyday living and entertaining effortless. Relax in the open-concept living area by the gas fireplace, or step out to the covered patio - perfect for outdoor dining or quiet evenings surrounded by nature. A convenient breezeway connects the garage to the home, providing ideal space for storage, hobbies, or a future cold room. Set on a large, private lot, this property offers an ideal blend of privacy and lifestyle. The beach is just down the street, and nearby treed and waterfront trails lead to a multitude of public beaches - or simply enjoy them for walking, biking, and taking in the natural beauty of Georgian Bay. With Bell Fibe high-speed internet, local amenities just 20 minutes away, and the GTA only a hop, skip, a bit of a drive, and a jump away, this home offers a perfect balance of modern convenience, low-maintenance living, and connection to nature. If you're looking for simplicity, modern elegance, and a true connection to both land and community - this one's for you. (id:50976)
Property Details
|
MLS® Number
|
S12484860 |
|
Property Type
|
Single Family |
|
Community Name
|
Rural Tiny |
|
Amenities Near By
|
Beach, Hospital, Golf Nearby, Marina |
|
Features
|
Flat Site, Conservation/green Belt, Carpet Free |
|
Parking Space Total
|
8 |
|
Structure
|
Deck, Porch, Shed |
Building
|
Bathroom Total
|
3 |
|
Bedrooms Above Ground
|
3 |
|
Bedrooms Total
|
3 |
|
Age
|
0 To 5 Years |
|
Amenities
|
Fireplace(s) |
|
Appliances
|
Range, Water Heater - Tankless, Dishwasher, Dryer, Stove, Washer, Refrigerator |
|
Architectural Style
|
Bungalow |
|
Basement Type
|
None |
|
Construction Style Attachment
|
Detached |
|
Cooling Type
|
None |
|
Exterior Finish
|
Wood, Stone |
|
Fireplace Present
|
Yes |
|
Fireplace Total
|
1 |
|
Foundation Type
|
Concrete |
|
Half Bath Total
|
1 |
|
Heating Fuel
|
Natural Gas |
|
Heating Type
|
Forced Air, Radiant Heat, Not Known |
|
Stories Total
|
1 |
|
Size Interior
|
1,500 - 2,000 Ft2 |
|
Type
|
House |
|
Utility Water
|
Municipal Water |
Parking
|
Attached Garage
|
|
|
Garage
|
|
|
Inside Entry
|
|
Land
|
Acreage
|
No |
|
Land Amenities
|
Beach, Hospital, Golf Nearby, Marina |
|
Sewer
|
Septic System |
|
Size Depth
|
150 Ft |
|
Size Frontage
|
96 Ft |
|
Size Irregular
|
96 X 150 Ft |
|
Size Total Text
|
96 X 150 Ft |
|
Zoning Description
|
Shoreline Residential |
Rooms
| Level |
Type |
Length |
Width |
Dimensions |
|
Main Level |
Foyer |
13.1 m |
8 m |
13.1 m x 8 m |
|
Main Level |
Great Room |
18.8 m |
26.9 m |
18.8 m x 26.9 m |
|
Main Level |
Kitchen |
18.8 m |
11.1 m |
18.8 m x 11.1 m |
|
Main Level |
Primary Bedroom |
13.1 m |
11.3 m |
13.1 m x 11.3 m |
|
Main Level |
Bedroom 2 |
13.1 m |
10 m |
13.1 m x 10 m |
|
Main Level |
Bedroom 3 |
13.1 m |
12.1 m |
13.1 m x 12.1 m |
|
Main Level |
Bedroom 4 |
13.1 m |
11.5 m |
13.1 m x 11.5 m |
|
Main Level |
Laundry Room |
13.3 m |
7 m |
13.3 m x 7 m |
Utilities
https://www.realtor.ca/real-estate/29038121/2-seguin-crescent-tiny-rural-tiny



