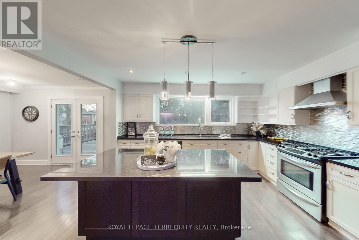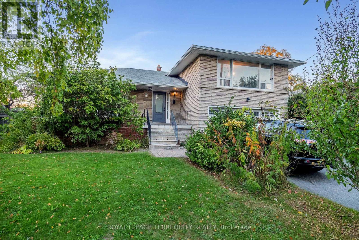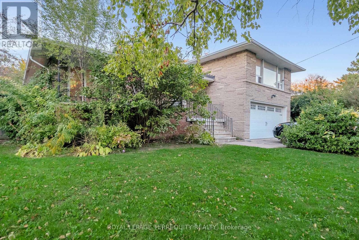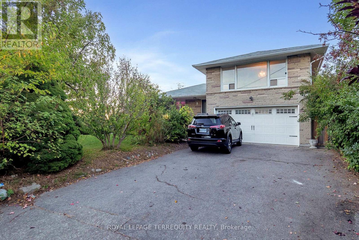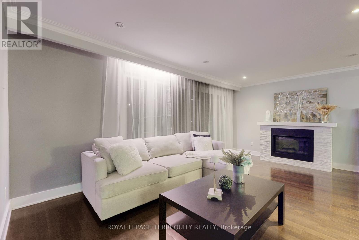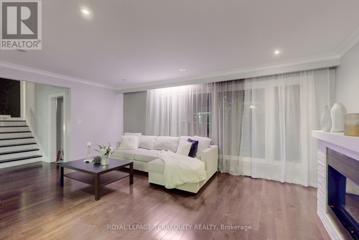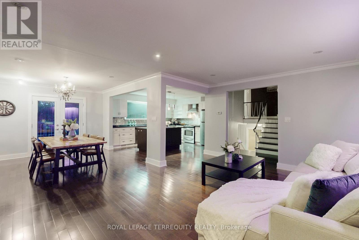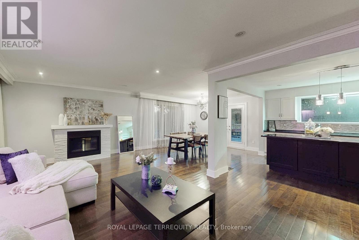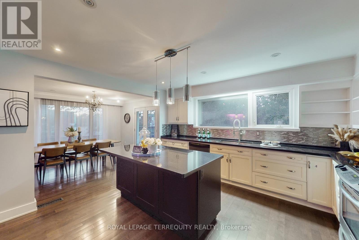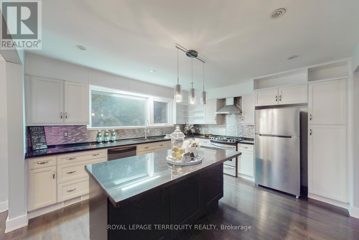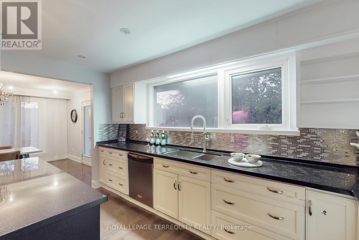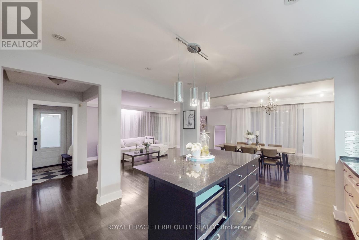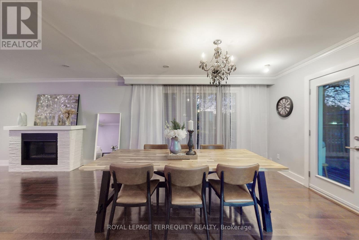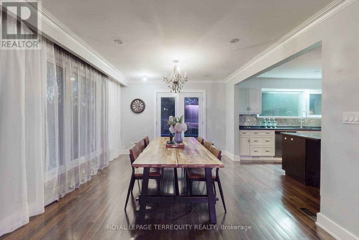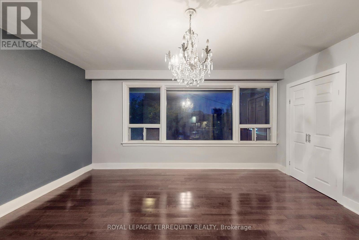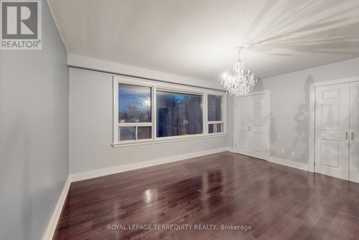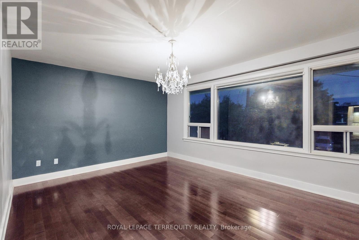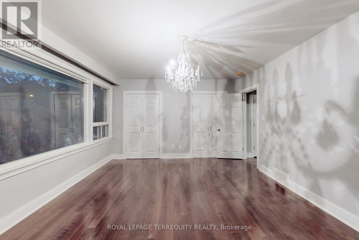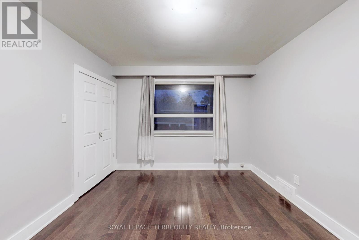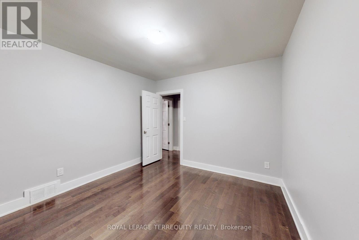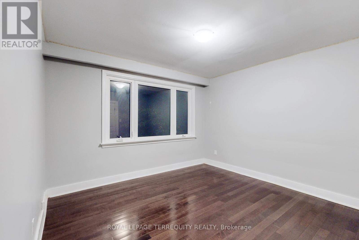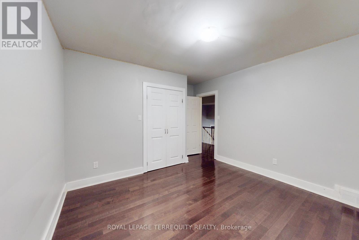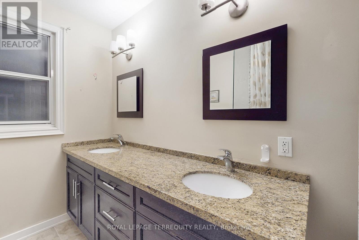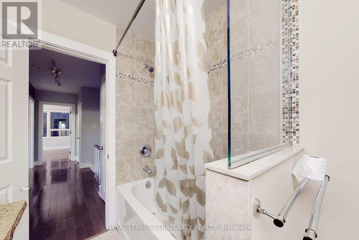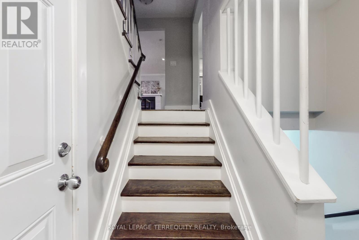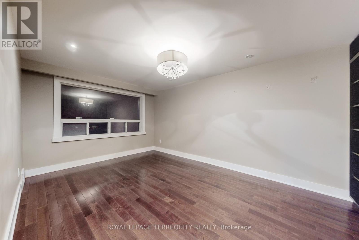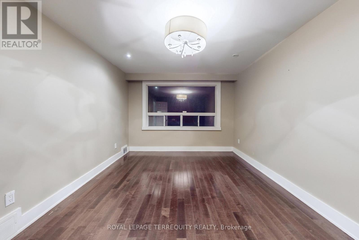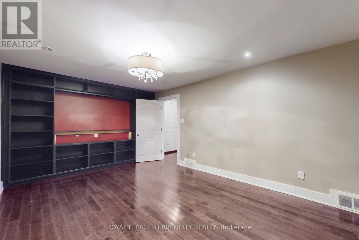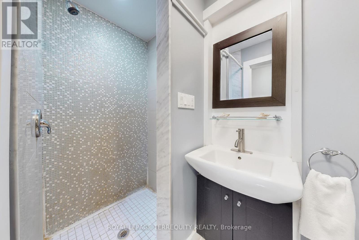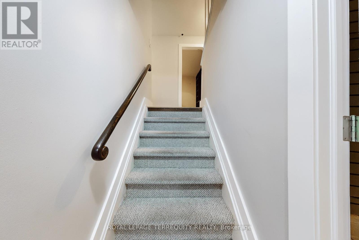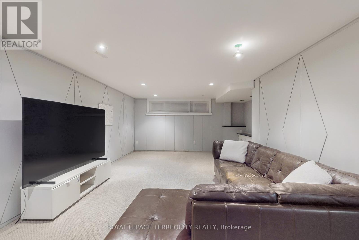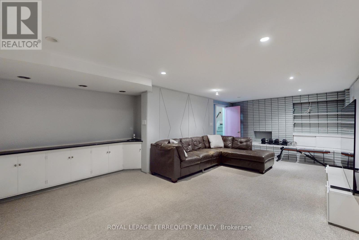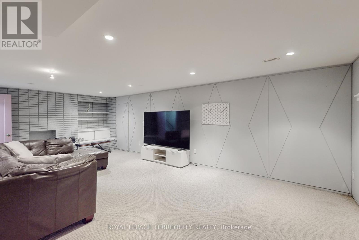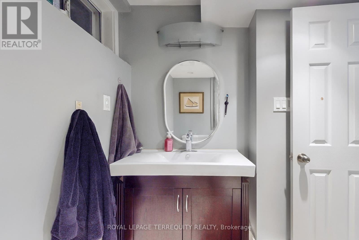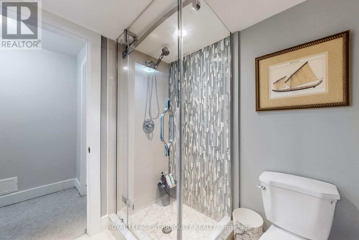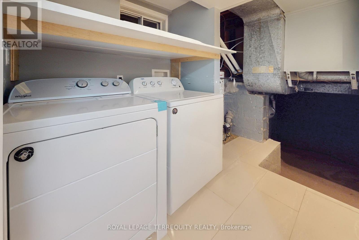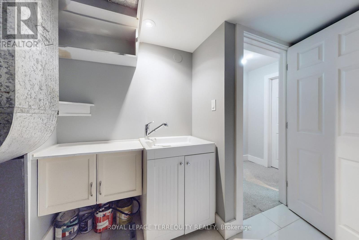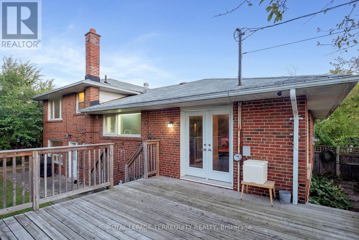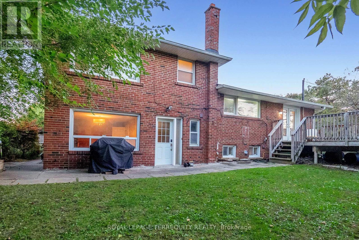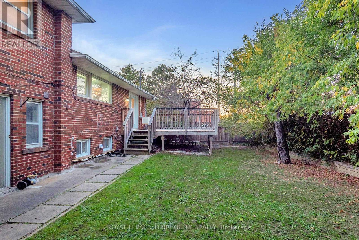5 Bedroom
3 Bathroom
1,500 - 2,000 ft2
Fireplace
Central Air Conditioning
Forced Air
$1,299,000
Welcome to Beautiful Single Detached 2 Stockton Rd, Toronto at a corner lot with a spacious 75 x 101 ft lot in a prime North York location. This well-maintained 4-level sidesplit home offers 5 bedrooms, 3 bathrooms, and a finished basement with a separate entrance. Perfect for a large families or potential rental income. The open-concept kitchen features modern pot lights, a central island with a cozy breakfast area that flows seamlessly and walks out to a spacious deck. Ideal for BBQs and outdoor entertaining. Enjoy a fully fenced backyard cover for extra privacy. Includes a double garage, long driveway, and bright, functional layout throughout. Fantastic location, only 1 minute walk to bus stop & school, close to Yorkdale Shopping Centre, Lawrence Allen Centre, parks, and easy access to Hwy 400/401 /407. You must see this gorgeous home in a prime location, won't last long ! (id:50976)
Property Details
|
MLS® Number
|
W12456859 |
|
Property Type
|
Single Family |
|
Community Name
|
Yorkdale-Glen Park |
|
Amenities Near By
|
Golf Nearby, Hospital, Park, Public Transit, Schools |
|
Easement
|
None |
|
Equipment Type
|
Water Heater |
|
Features
|
Flat Site, Lighting |
|
Parking Space Total
|
6 |
|
Rental Equipment Type
|
Water Heater |
|
Structure
|
Patio(s), Deck |
Building
|
Bathroom Total
|
3 |
|
Bedrooms Above Ground
|
4 |
|
Bedrooms Below Ground
|
1 |
|
Bedrooms Total
|
5 |
|
Age
|
51 To 99 Years |
|
Appliances
|
Garage Door Opener Remote(s), Dishwasher, Dryer, Garage Door Opener, Microwave, Stove, Washer, Window Coverings, Refrigerator |
|
Basement Development
|
Finished |
|
Basement Features
|
Separate Entrance, Walk Out |
|
Basement Type
|
N/a (finished) |
|
Construction Style Attachment
|
Detached |
|
Construction Style Split Level
|
Sidesplit |
|
Cooling Type
|
Central Air Conditioning |
|
Exterior Finish
|
Brick, Concrete |
|
Fire Protection
|
Smoke Detectors |
|
Fireplace Present
|
Yes |
|
Flooring Type
|
Hardwood, Ceramic |
|
Foundation Type
|
Concrete |
|
Heating Fuel
|
Natural Gas |
|
Heating Type
|
Forced Air |
|
Size Interior
|
1,500 - 2,000 Ft2 |
|
Type
|
House |
|
Utility Water
|
Municipal Water, Unknown |
Parking
Land
|
Access Type
|
Highway Access, Public Road |
|
Acreage
|
No |
|
Fence Type
|
Fully Fenced |
|
Land Amenities
|
Golf Nearby, Hospital, Park, Public Transit, Schools |
|
Sewer
|
Sanitary Sewer |
|
Size Depth
|
101 Ft ,1 In |
|
Size Frontage
|
70 Ft ,6 In |
|
Size Irregular
|
70.5 X 101.1 Ft |
|
Size Total Text
|
70.5 X 101.1 Ft |
Rooms
| Level |
Type |
Length |
Width |
Dimensions |
|
Basement |
Family Room |
7.5 m |
3.8 m |
7.5 m x 3.8 m |
|
Basement |
Bedroom 5 |
3.2 m |
3.1 m |
3.2 m x 3.1 m |
|
Basement |
Laundry Room |
2.62 m |
2 m |
2.62 m x 2 m |
|
Main Level |
Living Room |
5.8 m |
4.1 m |
5.8 m x 4.1 m |
|
Main Level |
Kitchen |
4.4 m |
4.1 m |
4.4 m x 4.1 m |
|
Main Level |
Dining Room |
3.7 m |
3.6 m |
3.7 m x 3.6 m |
|
Upper Level |
Primary Bedroom |
4.9 m |
4 m |
4.9 m x 4 m |
|
Upper Level |
Bedroom 2 |
4.8 m |
4 m |
4.8 m x 4 m |
|
Upper Level |
Bedroom 3 |
3.5 m |
3.4 m |
3.5 m x 3.4 m |
|
Ground Level |
Bedroom 4 |
5 m |
3.2 m |
5 m x 3.2 m |
Utilities
|
Cable
|
Available |
|
Electricity
|
Available |
|
Wireless
|
Available |
|
Natural Gas Available
|
Available |
|
Telephone
|
Connected |
|
Sewer
|
Available |
https://www.realtor.ca/real-estate/28977562/2-stockton-road-toronto-yorkdale-glen-park-yorkdale-glen-park



