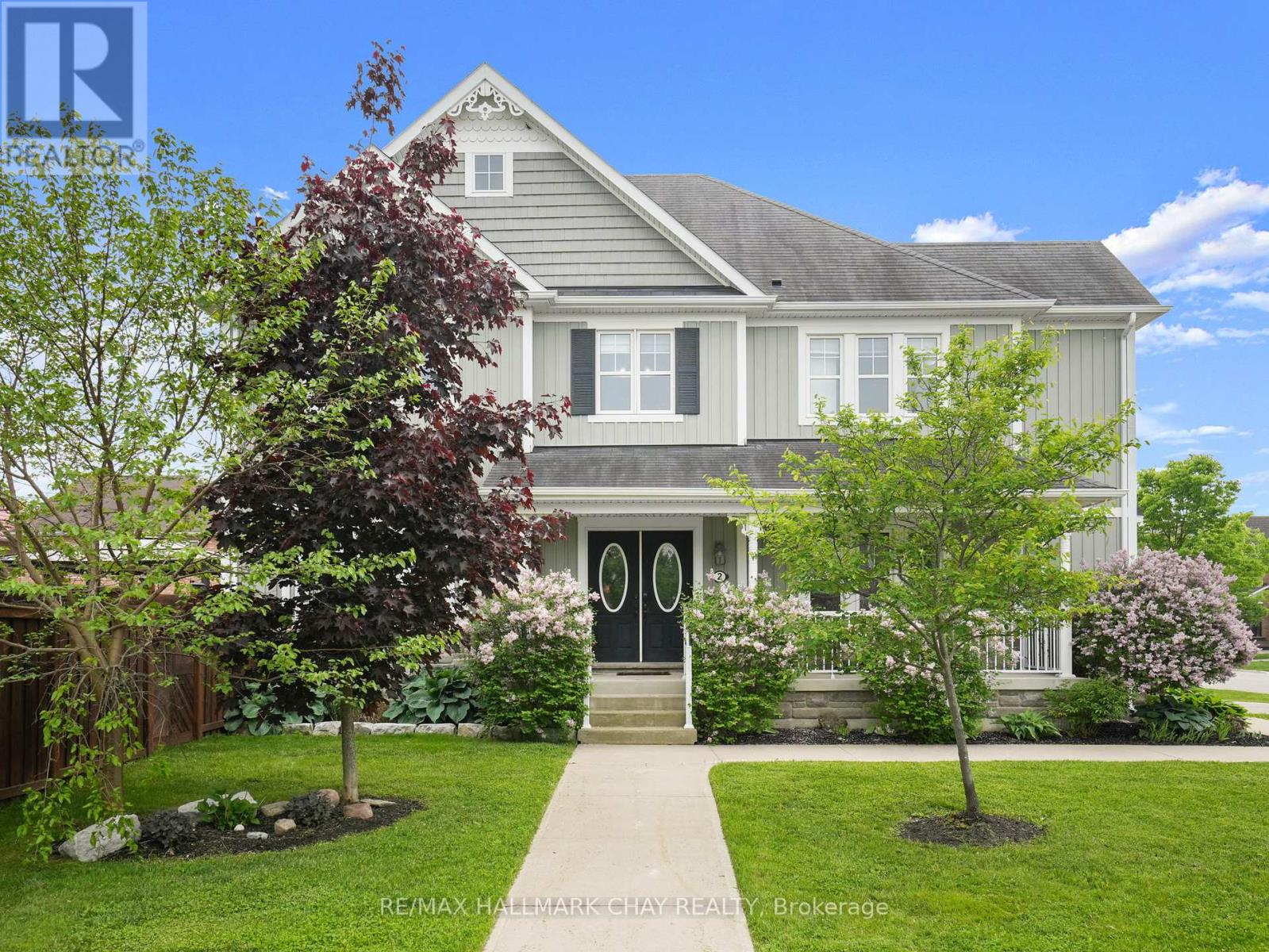4 Bedroom
4 Bathroom
2,000 - 2,500 ft2
Fireplace
Central Air Conditioning
Forced Air
$999,000
From the moment you arrive, this showstopper steals the spotlight with its unique storybook exterior, charming architectural details, and an oversized corner lot in one of the areas most sought-after family neighbourhoods. Inside, over 3,000 sq ft of beautifully finished living space welcomes you with 9 ceilings, hardwood floors (no carpet in sight!), and sun-drenched rooms. The expansive, upgraded kitchen is the heart of the home, featuring a large centre island, quartz countertops, gas stove, and open flow to both the dining area and living space that's perfect for entertaining. Upstairs, you'll find generously sized bedrooms, including a serene primary suite, while the professionally finished basement (2018) adds even more space to relax or play, complete with a full bathroom. Step outside and enjoy a fully fenced, landscaped backyard oasis with a concrete patio, gazebo lounge, and hot tub zone, ready for summer nights under the stars. This turnkey home blends modern upgrades with timeless charm. All that's left to do is move in and fall in love. (id:50976)
Property Details
|
MLS® Number
|
N12206172 |
|
Property Type
|
Single Family |
|
Community Name
|
Alliston |
|
Amenities Near By
|
Hospital, Park, Schools |
|
Community Features
|
Community Centre |
|
Equipment Type
|
Water Heater - Gas |
|
Parking Space Total
|
6 |
|
Rental Equipment Type
|
Water Heater - Gas |
|
Structure
|
Shed |
Building
|
Bathroom Total
|
4 |
|
Bedrooms Above Ground
|
4 |
|
Bedrooms Total
|
4 |
|
Age
|
6 To 15 Years |
|
Amenities
|
Fireplace(s) |
|
Appliances
|
Garage Door Opener Remote(s), Dishwasher, Dryer, Oven, Washer, Refrigerator |
|
Basement Development
|
Finished |
|
Basement Type
|
Full (finished) |
|
Construction Style Attachment
|
Detached |
|
Cooling Type
|
Central Air Conditioning |
|
Exterior Finish
|
Stone, Vinyl Siding |
|
Fireplace Present
|
Yes |
|
Fireplace Total
|
1 |
|
Foundation Type
|
Poured Concrete |
|
Half Bath Total
|
1 |
|
Heating Fuel
|
Natural Gas |
|
Heating Type
|
Forced Air |
|
Stories Total
|
2 |
|
Size Interior
|
2,000 - 2,500 Ft2 |
|
Type
|
House |
|
Utility Water
|
Municipal Water |
Parking
Land
|
Acreage
|
No |
|
Fence Type
|
Fenced Yard |
|
Land Amenities
|
Hospital, Park, Schools |
|
Sewer
|
Sanitary Sewer |
|
Size Depth
|
108 Ft |
|
Size Frontage
|
49 Ft ,2 In |
|
Size Irregular
|
49.2 X 108 Ft ; Irregular Wider At Back See Geowarehouse |
|
Size Total Text
|
49.2 X 108 Ft ; Irregular Wider At Back See Geowarehouse|under 1/2 Acre |
Rooms
| Level |
Type |
Length |
Width |
Dimensions |
|
Lower Level |
Other |
5.7 m |
10.2 m |
5.7 m x 10.2 m |
|
Lower Level |
Laundry Room |
1.9 m |
3.5 m |
1.9 m x 3.5 m |
|
Lower Level |
Bathroom |
1.5 m |
3.2 m |
1.5 m x 3.2 m |
|
Main Level |
Foyer |
2.4 m |
4 m |
2.4 m x 4 m |
|
Main Level |
Sitting Room |
3.7 m |
6 m |
3.7 m x 6 m |
|
Main Level |
Dining Room |
4.3 m |
4.5 m |
4.3 m x 4.5 m |
|
Main Level |
Kitchen |
4.2 m |
5.5 m |
4.2 m x 5.5 m |
|
Main Level |
Mud Room |
1.8 m |
1.8 m |
1.8 m x 1.8 m |
|
Upper Level |
Bedroom 2 |
3.2 m |
3.7 m |
3.2 m x 3.7 m |
|
Upper Level |
Bathroom |
2 m |
4.1 m |
2 m x 4.1 m |
|
Upper Level |
Bedroom 3 |
3.8 m |
5.1 m |
3.8 m x 5.1 m |
|
Upper Level |
Bedroom 4 |
3.1 m |
4.6 m |
3.1 m x 4.6 m |
|
Upper Level |
Primary Bedroom |
4.2 m |
6.4 m |
4.2 m x 6.4 m |
|
Upper Level |
Bathroom |
2.6 m |
4 m |
2.6 m x 4 m |
https://www.realtor.ca/real-estate/28437593/2-swenson-street-new-tecumseth-alliston-alliston

















































