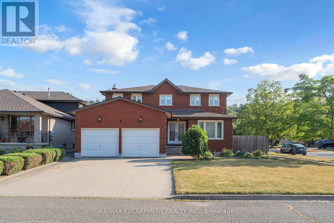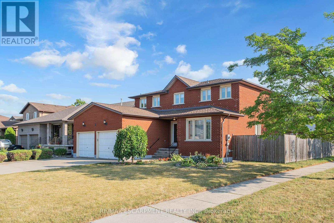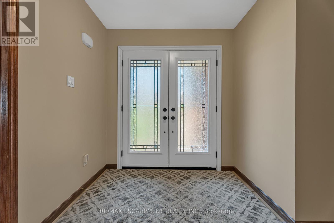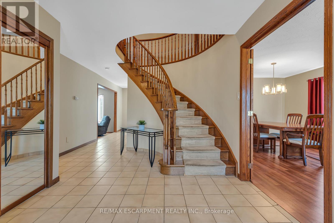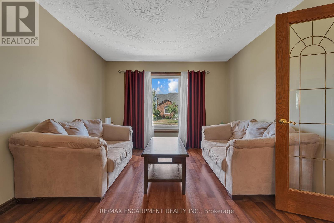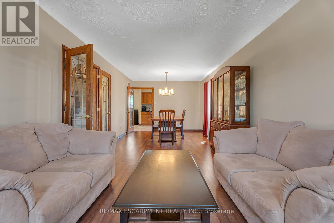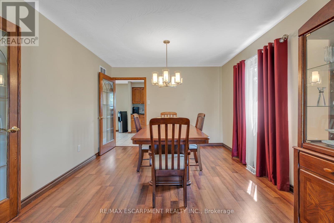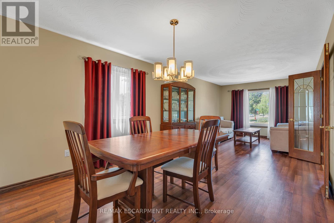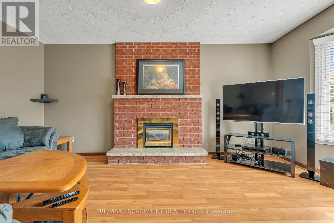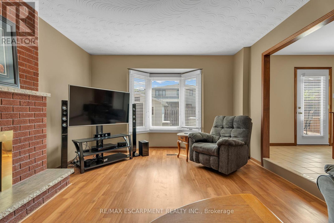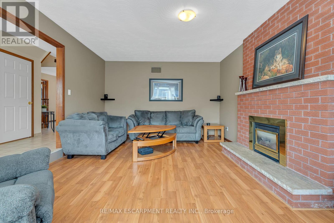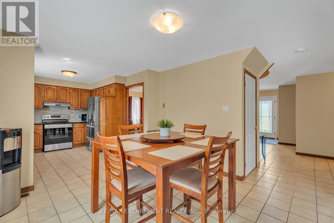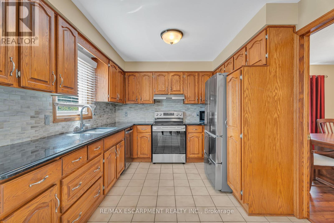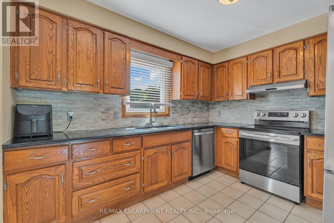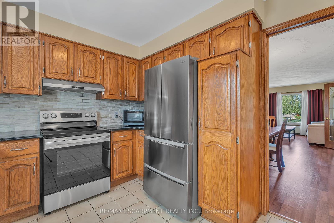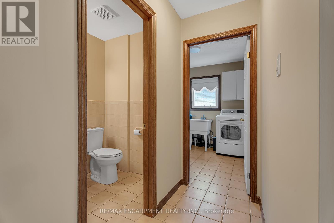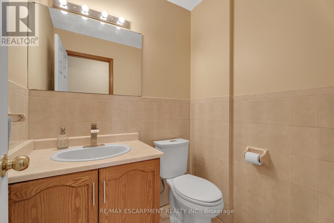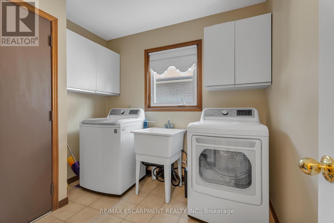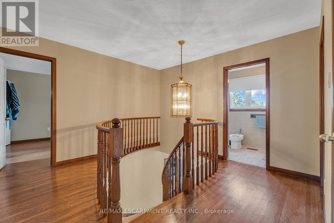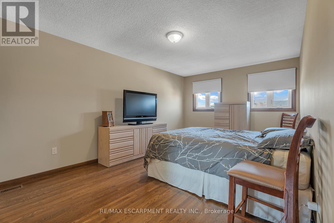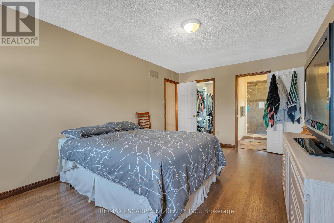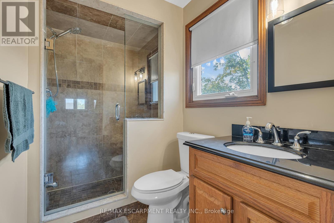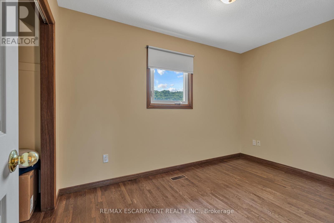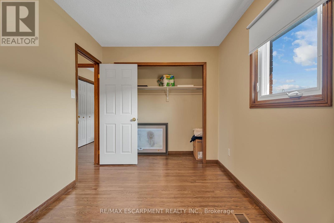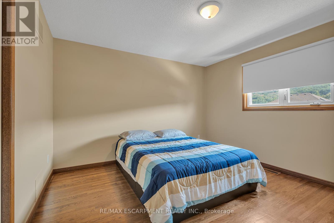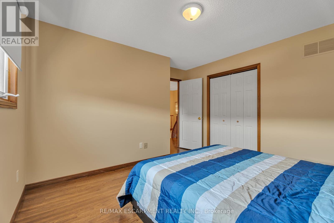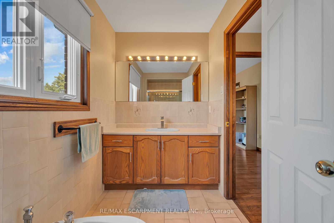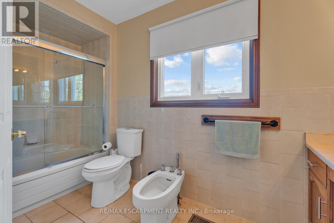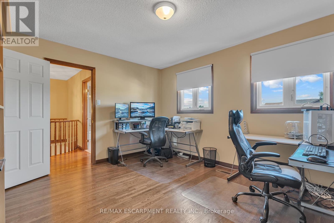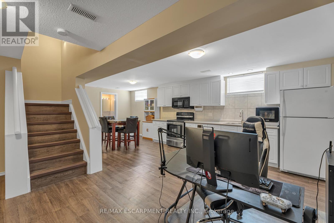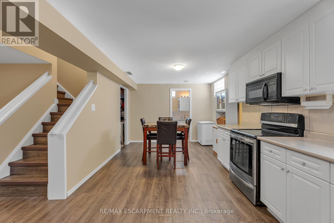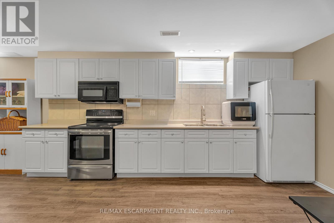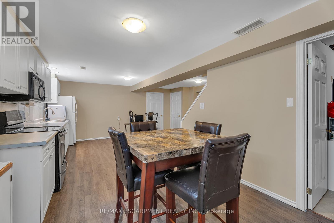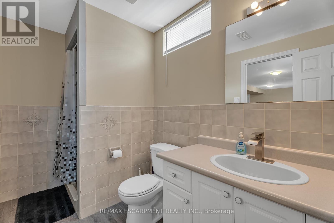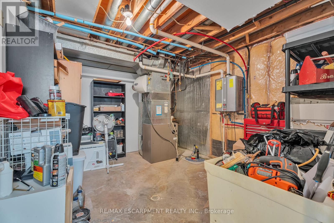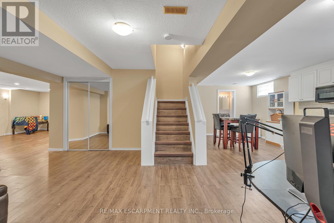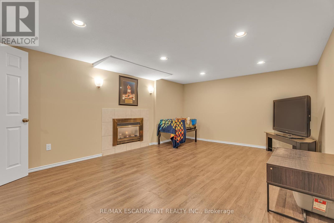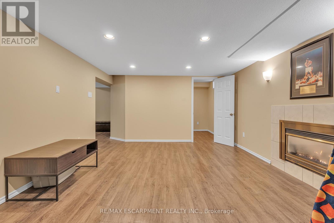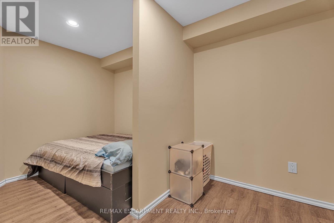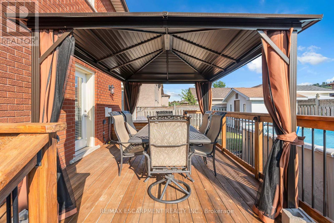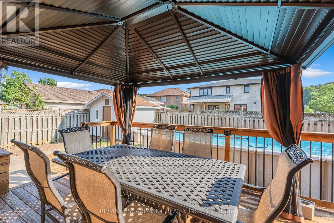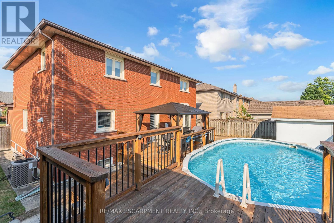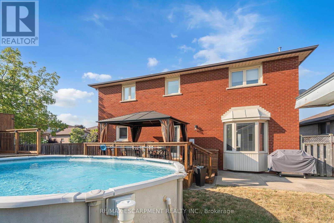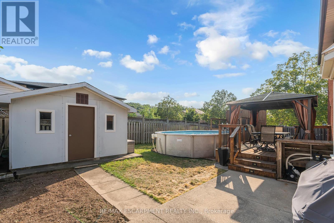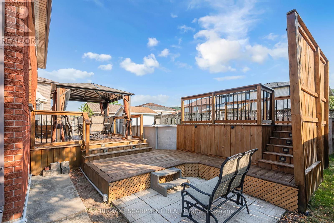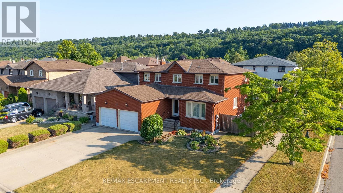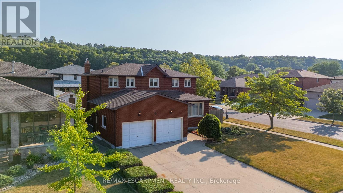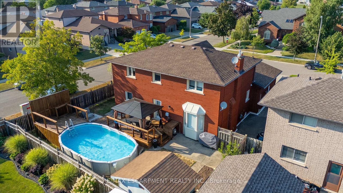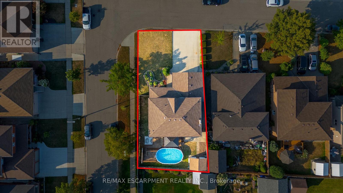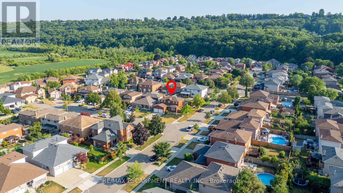4 Bedroom
4 Bathroom
2,000 - 2,500 ft2
Fireplace
Above Ground Pool
Central Air Conditioning
Forced Air
$1,099,000
Location, Location, Location. Tucked just under the World renowned Niagara Escarpment with its easy access to the Bruce Trail, waterfalls, and nature hikes. This home awaits the next owner for this generously comfortable 2142 sq ft home. offering 4+ bedrooms, 3.5 baths, main floor family room next to beautiful Oak kitchen and dinette area. Old school charm with quiet living room and spacious Dining room too. The home has been lovingly maintained and cared for with timely updates and improvements, including a family friendly back yard with above ground pool, large multi-level decking and patios offering the perfect place to entertain and relax. Having a fully finished lower level with kitchen, bathroom and separate rooms along with a 2nd staircase to the garage. Perfect for grown children or in-law rental potential. This spacious home is a fantastic value and offers everything you are looking for in lower Stoney Creek with the escarpment as its backdrop. Surrounded by gorgeous homes many custom built with forever in mind, this location is sought after and needs to be recognized as the place to be. (id:50976)
Property Details
|
MLS® Number
|
X12350007 |
|
Property Type
|
Single Family |
|
Community Name
|
Stoney Creek |
|
Equipment Type
|
Water Heater - Gas, Water Heater |
|
Features
|
Irregular Lot Size |
|
Parking Space Total
|
4 |
|
Pool Type
|
Above Ground Pool |
|
Rental Equipment Type
|
Water Heater - Gas, Water Heater |
Building
|
Bathroom Total
|
4 |
|
Bedrooms Above Ground
|
4 |
|
Bedrooms Total
|
4 |
|
Age
|
31 To 50 Years |
|
Amenities
|
Fireplace(s) |
|
Appliances
|
Garage Door Opener Remote(s), Water Meter |
|
Basement Development
|
Finished |
|
Basement Features
|
Separate Entrance |
|
Basement Type
|
N/a (finished) |
|
Construction Style Attachment
|
Detached |
|
Cooling Type
|
Central Air Conditioning |
|
Exterior Finish
|
Brick, Vinyl Siding |
|
Fireplace Present
|
Yes |
|
Foundation Type
|
Block, Poured Concrete |
|
Half Bath Total
|
1 |
|
Heating Fuel
|
Natural Gas |
|
Heating Type
|
Forced Air |
|
Stories Total
|
2 |
|
Size Interior
|
2,000 - 2,500 Ft2 |
|
Type
|
House |
|
Utility Water
|
Municipal Water |
Parking
Land
|
Acreage
|
No |
|
Sewer
|
Sanitary Sewer |
|
Size Depth
|
101 Ft ,8 In |
|
Size Frontage
|
67 Ft ,6 In |
|
Size Irregular
|
67.5 X 101.7 Ft |
|
Size Total Text
|
67.5 X 101.7 Ft|under 1/2 Acre |
Rooms
| Level |
Type |
Length |
Width |
Dimensions |
|
Second Level |
Bedroom |
3.43 m |
5.51 m |
3.43 m x 5.51 m |
|
Second Level |
Bedroom |
4.04 m |
3.68 m |
4.04 m x 3.68 m |
|
Second Level |
Bedroom |
4.04 m |
3.56 m |
4.04 m x 3.56 m |
|
Second Level |
Bedroom |
3.78 m |
2.54 m |
3.78 m x 2.54 m |
|
Basement |
Recreational, Games Room |
11.46 m |
7.29 m |
11.46 m x 7.29 m |
|
Basement |
Bedroom |
4.04 m |
2.24 m |
4.04 m x 2.24 m |
|
Basement |
Utility Room |
3.78 m |
3.35 m |
3.78 m x 3.35 m |
|
Main Level |
Foyer |
2.24 m |
6.07 m |
2.24 m x 6.07 m |
|
Main Level |
Living Room |
4.04 m |
4.24 m |
4.04 m x 4.24 m |
|
Main Level |
Kitchen |
3.53 m |
2.95 m |
3.53 m x 2.95 m |
|
Main Level |
Family Room |
4.04 m |
5.84 m |
4.04 m x 5.84 m |
|
Main Level |
Laundry Room |
2.54 m |
2.67 m |
2.54 m x 2.67 m |
|
Main Level |
Eating Area |
3.78 m |
3.35 m |
3.78 m x 3.35 m |
https://www.realtor.ca/real-estate/28745371/2-vinehill-drive-hamilton-stoney-creek-stoney-creek



