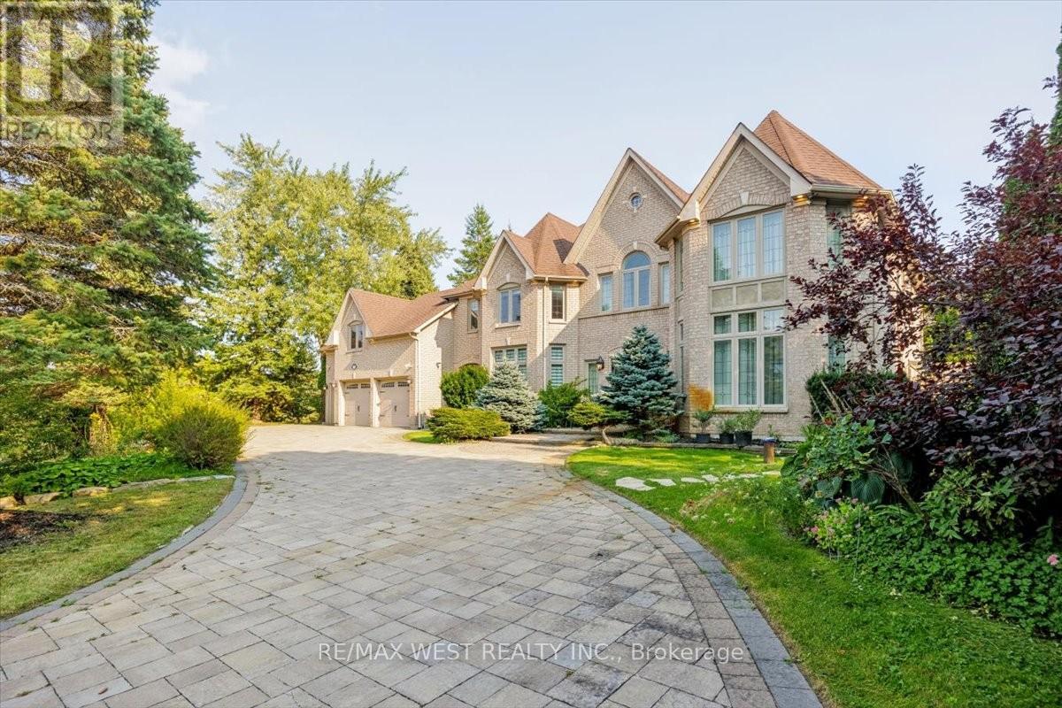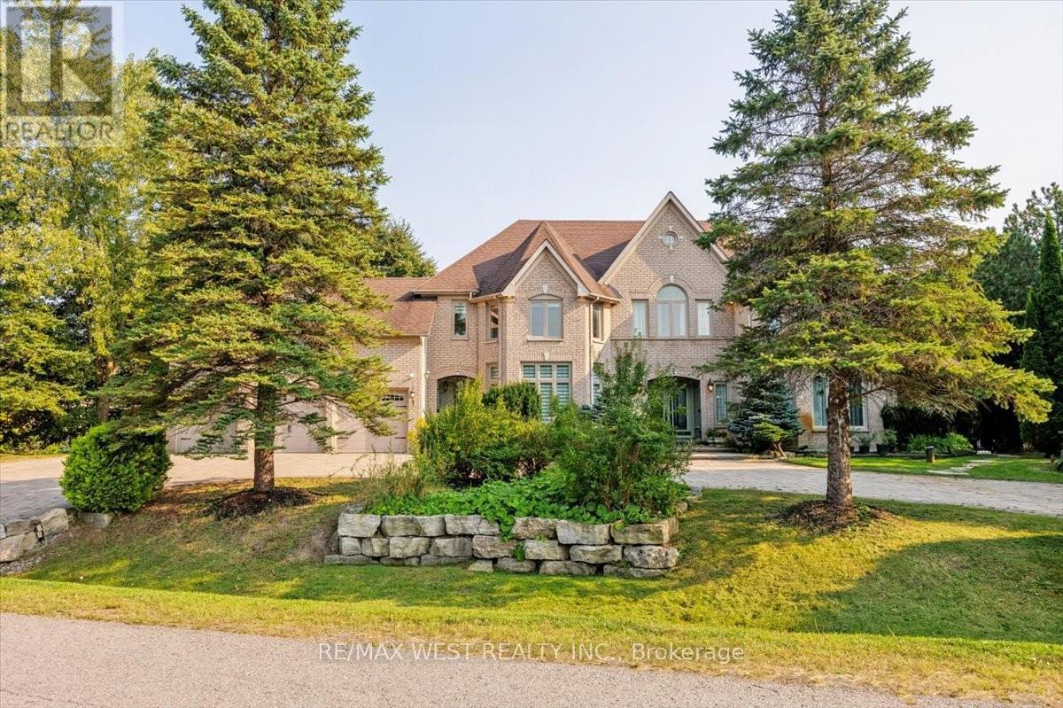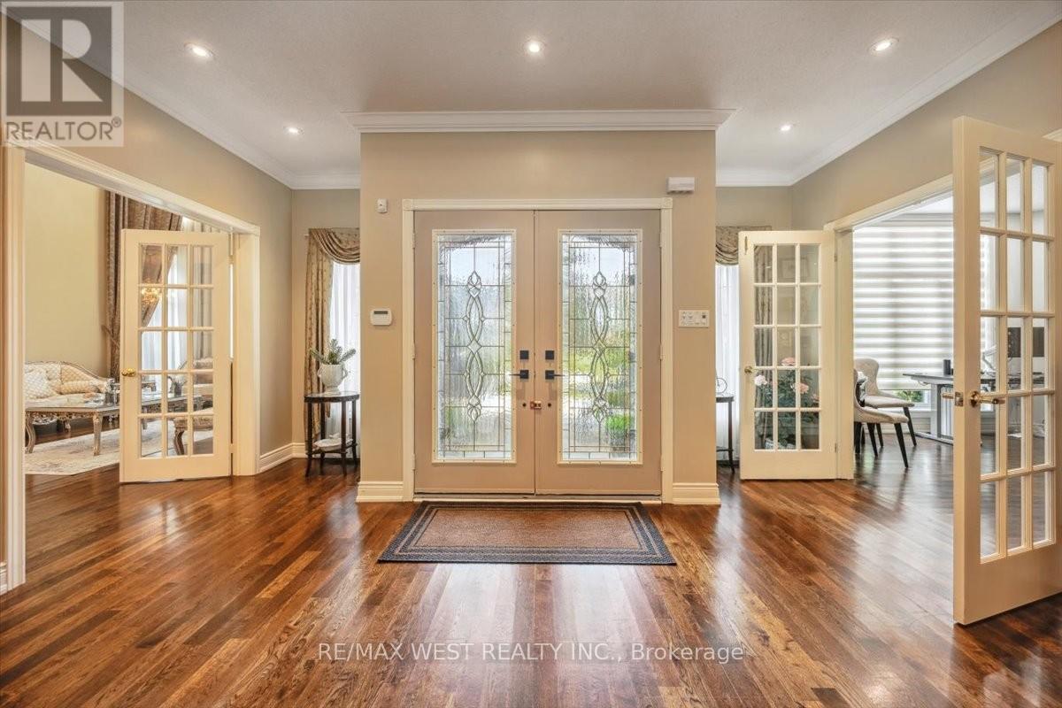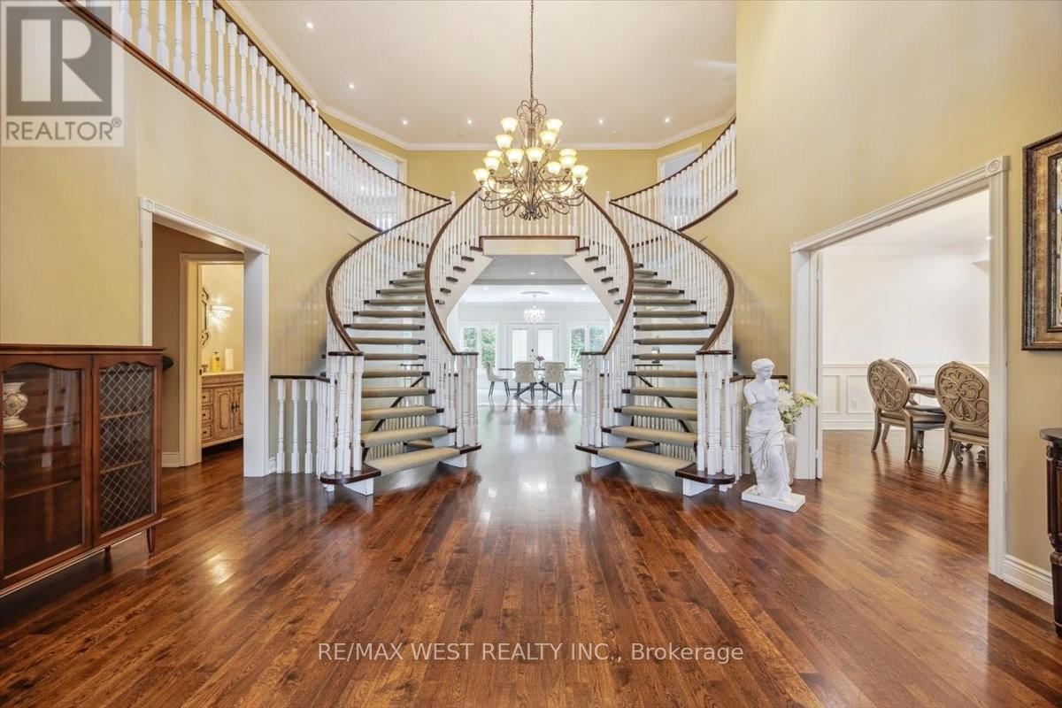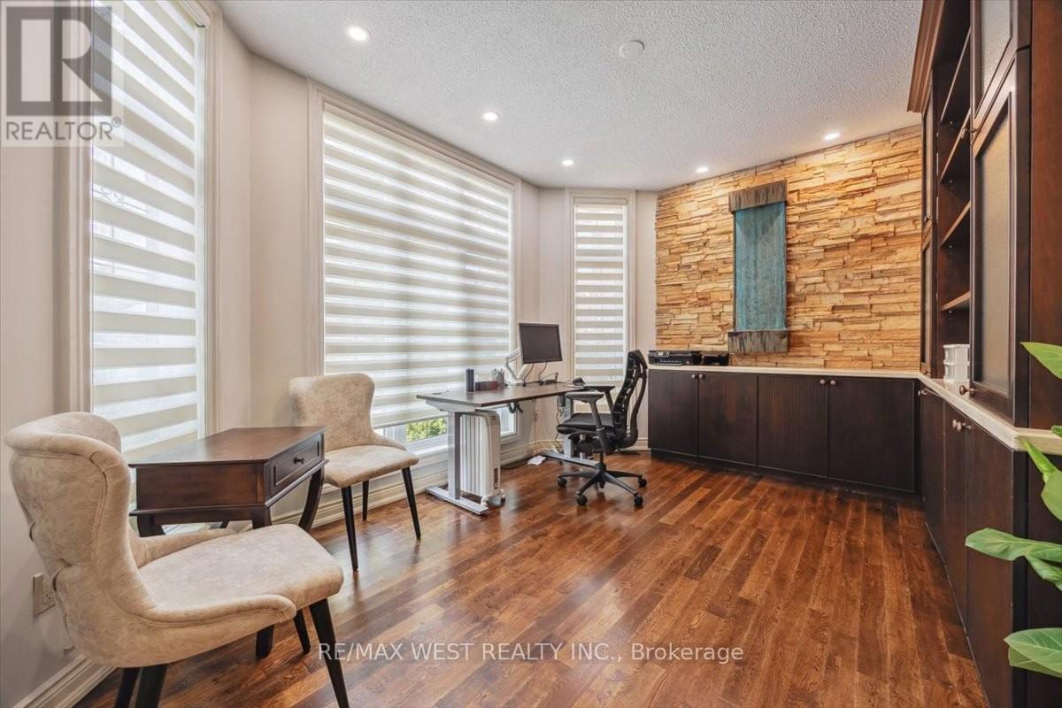6 Bedroom
5 Bathroom
5,000 - 100,000 ft2
Fireplace
Inground Pool
Central Air Conditioning
Forced Air
$2,899,000
Welcome to 2 Waterford Lane, resort style living with lake access. Minutes away from Highway 404. Almost 0.80 acres. Offers 5311 sq ft above grade + finished basement, beautifully landscaped front and back yard. Great size swimming pool & hot tub. Interlocked circular driveway. Access to private lake and the surrounding area. Smart sprinkler system included and a full-house speaker system, including the pool area. (id:50976)
Open House
This property has open houses!
Starts at:
2:00 pm
Ends at:
4:00 pm
Starts at:
2:00 pm
Ends at:
4:00 pm
Property Details
|
MLS® Number
|
N12227087 |
|
Property Type
|
Single Family |
|
Community Name
|
Rural Whitchurch-Stouffville |
|
Amenities Near By
|
Park |
|
Features
|
Ravine, Conservation/green Belt |
|
Parking Space Total
|
13 |
|
Pool Type
|
Inground Pool |
Building
|
Bathroom Total
|
5 |
|
Bedrooms Above Ground
|
5 |
|
Bedrooms Below Ground
|
1 |
|
Bedrooms Total
|
6 |
|
Age
|
16 To 30 Years |
|
Appliances
|
Central Vacuum |
|
Basement Development
|
Finished |
|
Basement Type
|
N/a (finished) |
|
Construction Style Attachment
|
Detached |
|
Cooling Type
|
Central Air Conditioning |
|
Exterior Finish
|
Brick |
|
Fireplace Present
|
Yes |
|
Flooring Type
|
Hardwood |
|
Foundation Type
|
Unknown |
|
Half Bath Total
|
1 |
|
Heating Fuel
|
Natural Gas |
|
Heating Type
|
Forced Air |
|
Stories Total
|
2 |
|
Size Interior
|
5,000 - 100,000 Ft2 |
|
Type
|
House |
Parking
Land
|
Acreage
|
No |
|
Fence Type
|
Fenced Yard |
|
Land Amenities
|
Park |
|
Sewer
|
Septic System |
|
Size Depth
|
212 Ft |
|
Size Frontage
|
156 Ft ,9 In |
|
Size Irregular
|
156.8 X 212 Ft |
|
Size Total Text
|
156.8 X 212 Ft|1/2 - 1.99 Acres |
|
Surface Water
|
Lake/pond |
Rooms
| Level |
Type |
Length |
Width |
Dimensions |
|
Second Level |
Bedroom 4 |
4.3 m |
3.6 m |
4.3 m x 3.6 m |
|
Second Level |
Bedroom 5 |
3.4 m |
5.7 m |
3.4 m x 5.7 m |
|
Second Level |
Primary Bedroom |
6.6 m |
5.3 m |
6.6 m x 5.3 m |
|
Second Level |
Bedroom 2 |
6.6 m |
3.4 m |
6.6 m x 3.4 m |
|
Second Level |
Bedroom 3 |
4.3 m |
3.6 m |
4.3 m x 3.6 m |
|
Main Level |
Living Room |
5.8 m |
4.3 m |
5.8 m x 4.3 m |
|
Main Level |
Dining Room |
5.2 m |
4.3 m |
5.2 m x 4.3 m |
|
Main Level |
Kitchen |
5.2 m |
4.3 m |
5.2 m x 4.3 m |
|
Main Level |
Eating Area |
4.1 m |
4.9 m |
4.1 m x 4.9 m |
|
Main Level |
Family Room |
6.4 m |
4.9 m |
6.4 m x 4.9 m |
|
Main Level |
Office |
4.3 m |
3.4 m |
4.3 m x 3.4 m |
|
Main Level |
Foyer |
4.84 m |
9.93 m |
4.84 m x 9.93 m |
Utilities
|
Cable
|
Available |
|
Electricity
|
Available |
https://www.realtor.ca/real-estate/28481982/2-waterford-lane-whitchurch-stouffville-rural-whitchurch-stouffville



