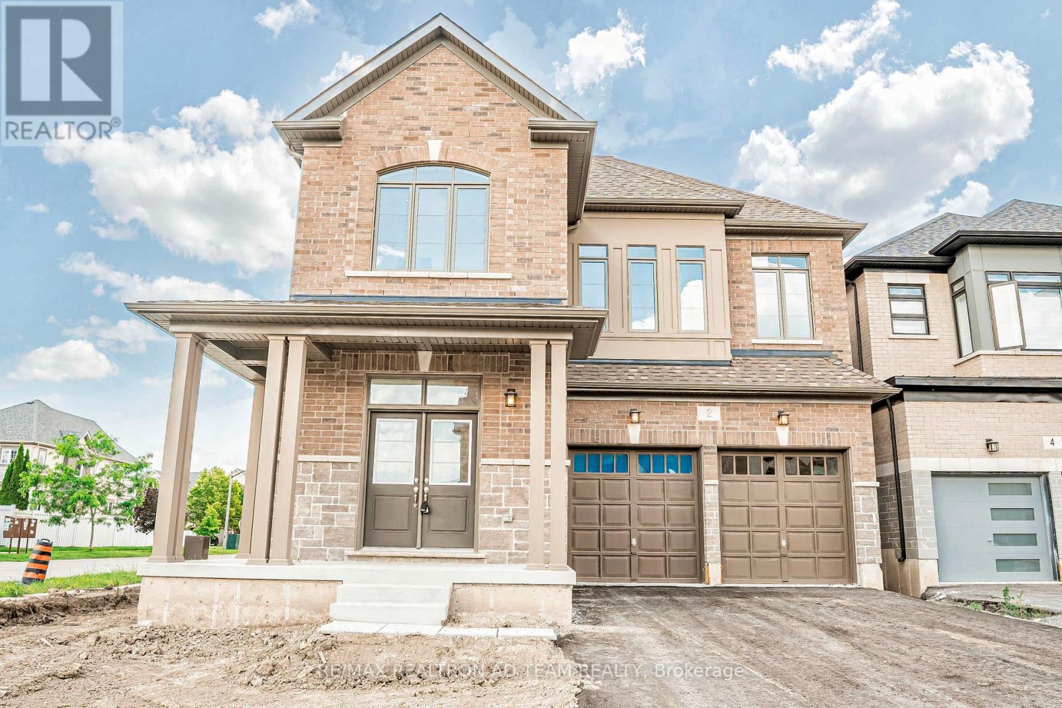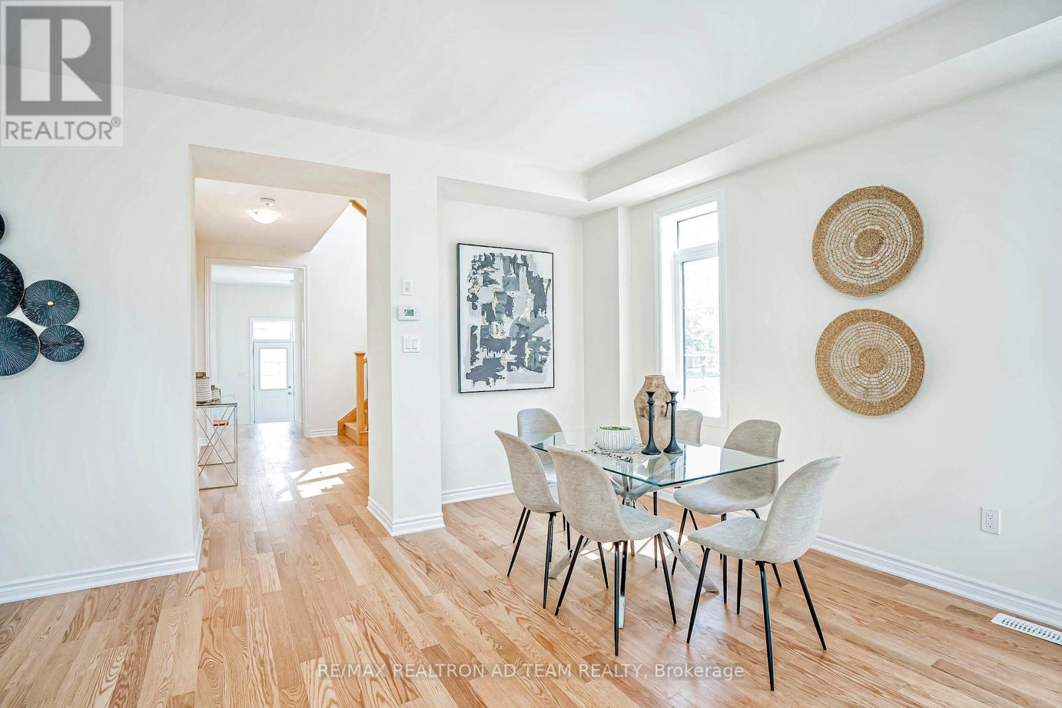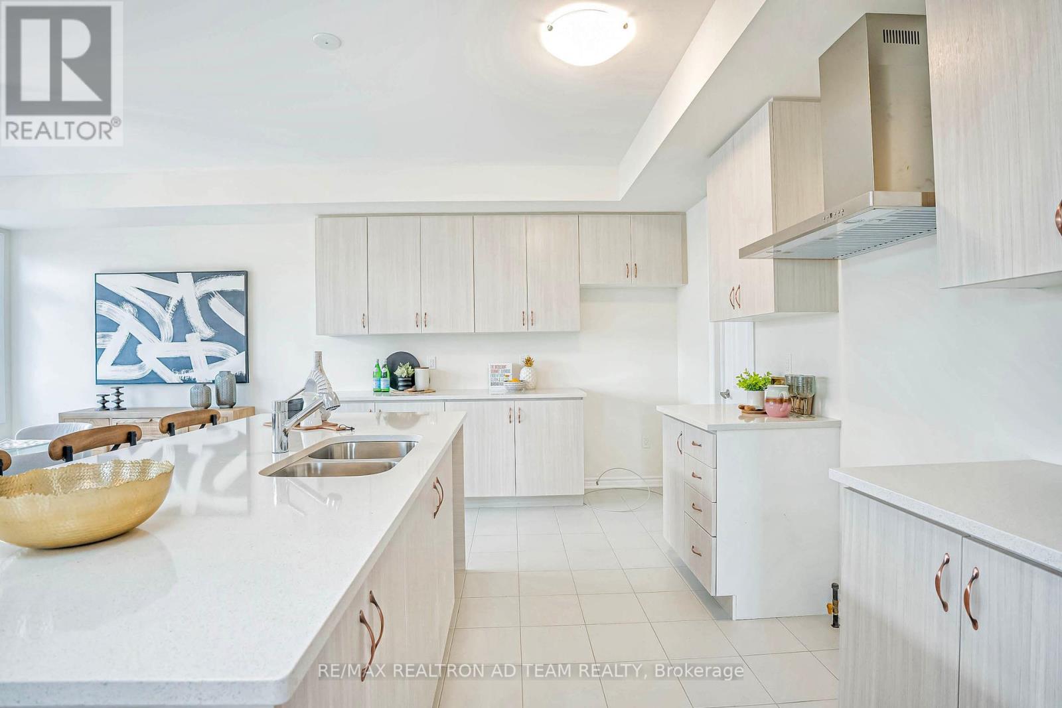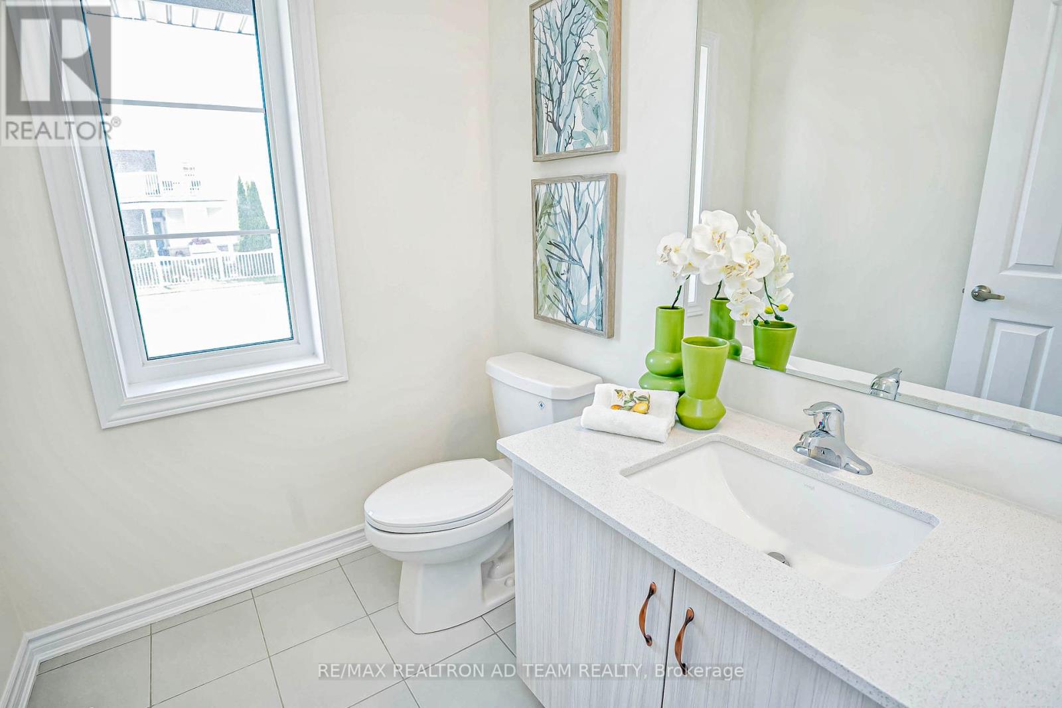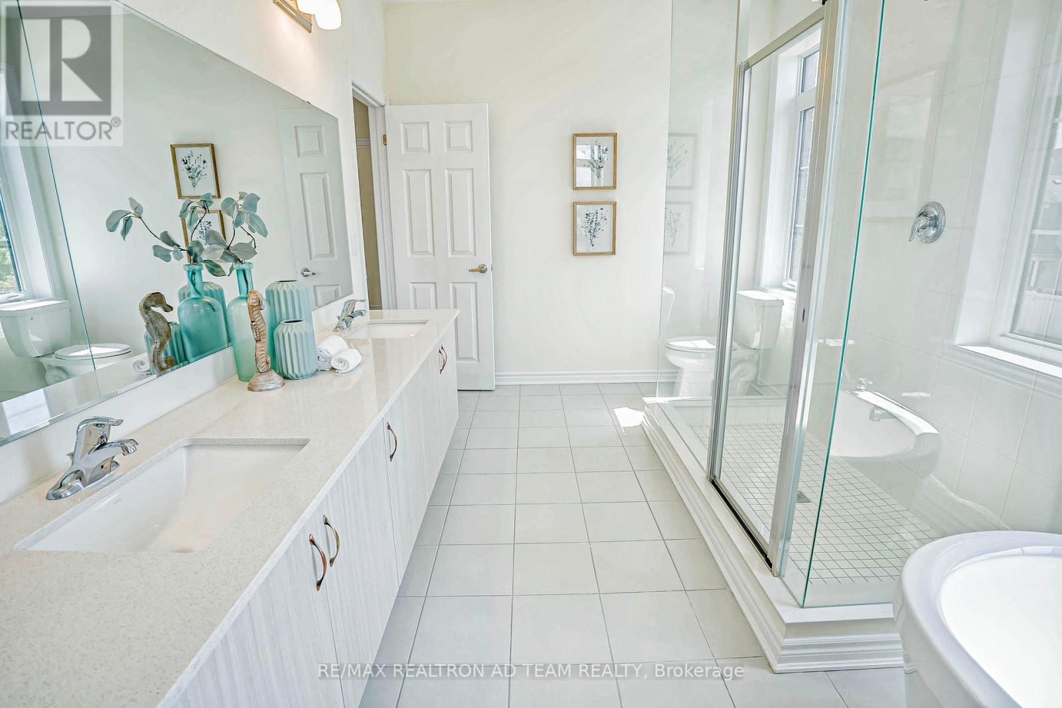4 Bedroom
4 Bathroom
Fireplace
Forced Air
$1,550,000
Brand New Never Lived Bright 4 Bed, 4 Bath Corner Home Located In Highly Sought After Family Friendly Port Whitby Neighbourhood With A Separate Entrance To The Basement. This Home Features An Open Concept Layout With Hardwood Floors, 9ft Ceilings And Tall Doors On The Main Floor, Smooth Ceilings Throughout, Double Door Entry With Large Foyer, Kitchen With A Large Breakfast Bar Centre Island, Quartz Counter, Pantry & Rough-In Gas Line For Gas. Stove, Breakfast Area With W/O To Backyard, Oak Staircase With Iron Picket, Prime Bedroom With A Double Entry 5-Pc Ensuite & 2 Separate Large His & Hers Walk-In Closet, Bedroom 2 & 3 With A Semi Ensuite, Bedroom 4 Has A 4-Pc Ensuite. Access To Garage From Inside The Home, No Sidewalk, 2nd Floor Laundry, No Sidewalk And So Much More. Located Walking Distance To Whitby Shores PS, Groceries & Retail, Short Drive To Whitby GO, 401, Waterfront & Park. A Must See! **** EXTRAS **** Hot water tank is rental (id:50976)
Property Details
|
MLS® Number
|
E9076775 |
|
Property Type
|
Single Family |
|
Community Name
|
Port Whitby |
|
Parking Space Total
|
6 |
Building
|
Bathroom Total
|
4 |
|
Bedrooms Above Ground
|
4 |
|
Bedrooms Total
|
4 |
|
Basement Type
|
Full |
|
Construction Style Attachment
|
Detached |
|
Exterior Finish
|
Brick, Stone |
|
Fireplace Present
|
Yes |
|
Flooring Type
|
Hardwood, Ceramic, Carpeted |
|
Foundation Type
|
Unknown |
|
Half Bath Total
|
1 |
|
Heating Fuel
|
Natural Gas |
|
Heating Type
|
Forced Air |
|
Stories Total
|
2 |
|
Type
|
House |
|
Utility Water
|
Municipal Water |
Parking
Land
|
Acreage
|
No |
|
Sewer
|
Sanitary Sewer |
|
Size Depth
|
105 Ft |
|
Size Frontage
|
41 Ft |
|
Size Irregular
|
41 X 105 Ft |
|
Size Total Text
|
41 X 105 Ft |
Rooms
| Level |
Type |
Length |
Width |
Dimensions |
|
Second Level |
Primary Bedroom |
4.75 m |
4.61 m |
4.75 m x 4.61 m |
|
Second Level |
Bedroom 2 |
3.54 m |
3.48 m |
3.54 m x 3.48 m |
|
Second Level |
Bedroom 3 |
5.7 m |
3.93 m |
5.7 m x 3.93 m |
|
Second Level |
Bedroom 4 |
3.38 m |
2.78 m |
3.38 m x 2.78 m |
|
Ground Level |
Living Room |
5.03 m |
3.54 m |
5.03 m x 3.54 m |
|
Ground Level |
Kitchen |
4 m |
3.23 m |
4 m x 3.23 m |
|
Ground Level |
Eating Area |
4 m |
2.78 m |
4 m x 2.78 m |
|
Ground Level |
Family Room |
4.72 m |
4.21 m |
4.72 m x 4.21 m |
https://www.realtor.ca/real-estate/27220954/2-waterfront-crescent-whitby-port-whitby-port-whitby



