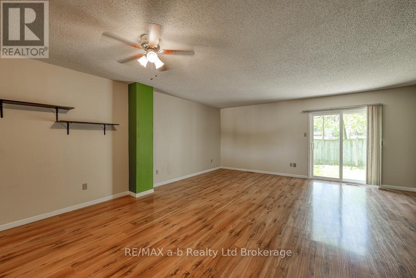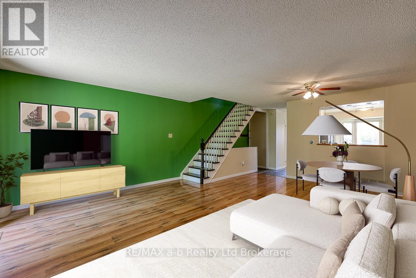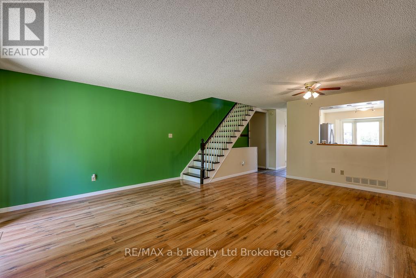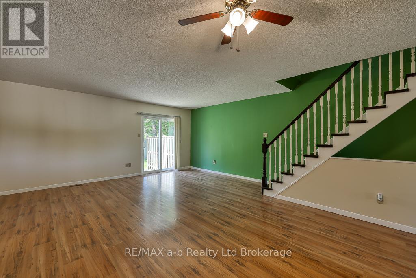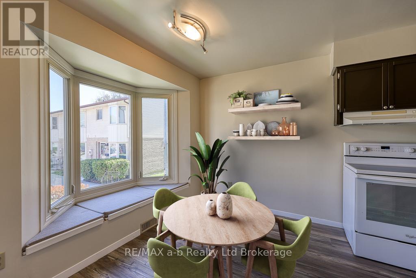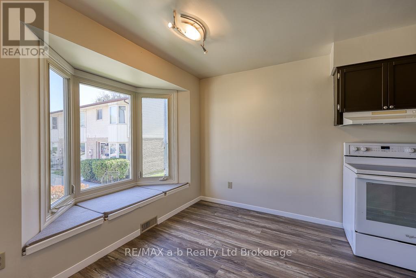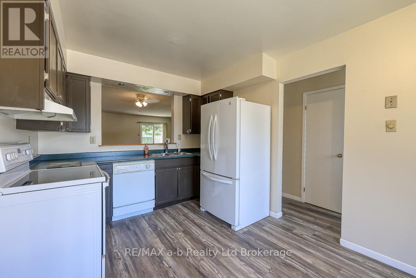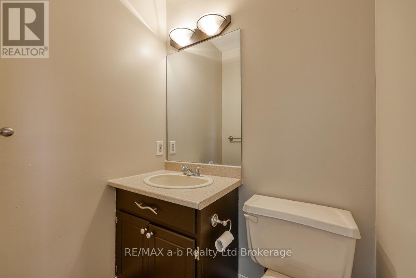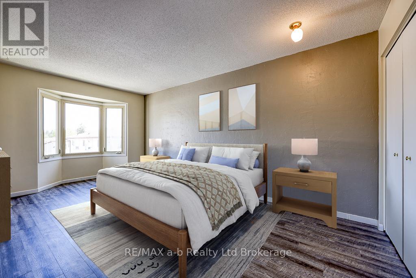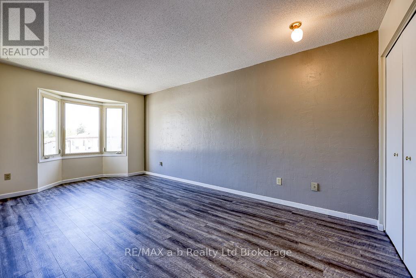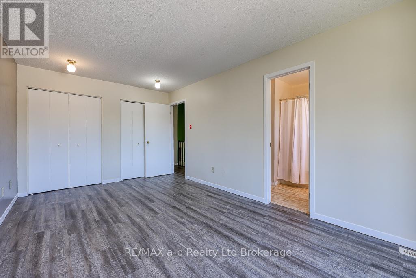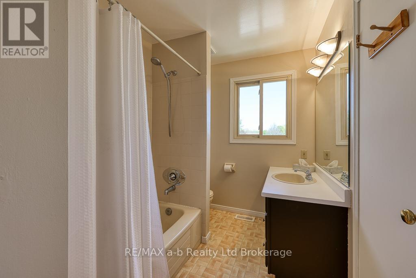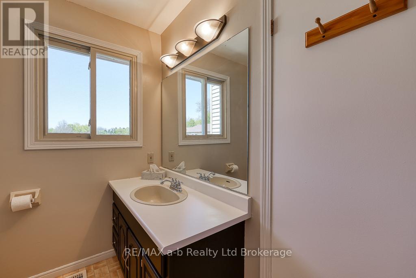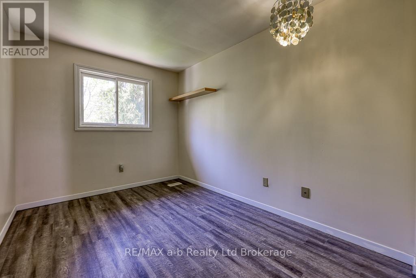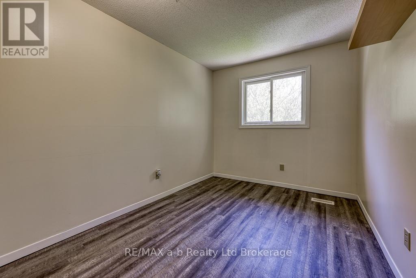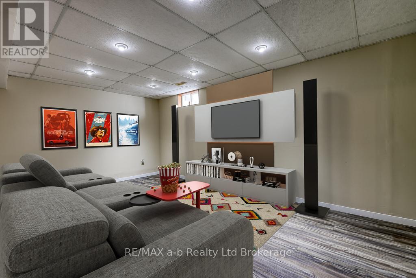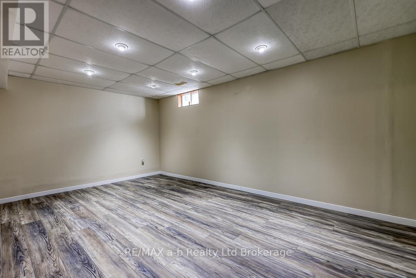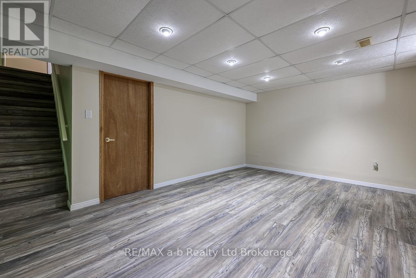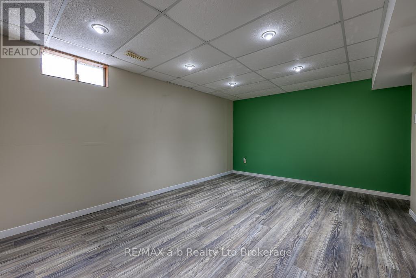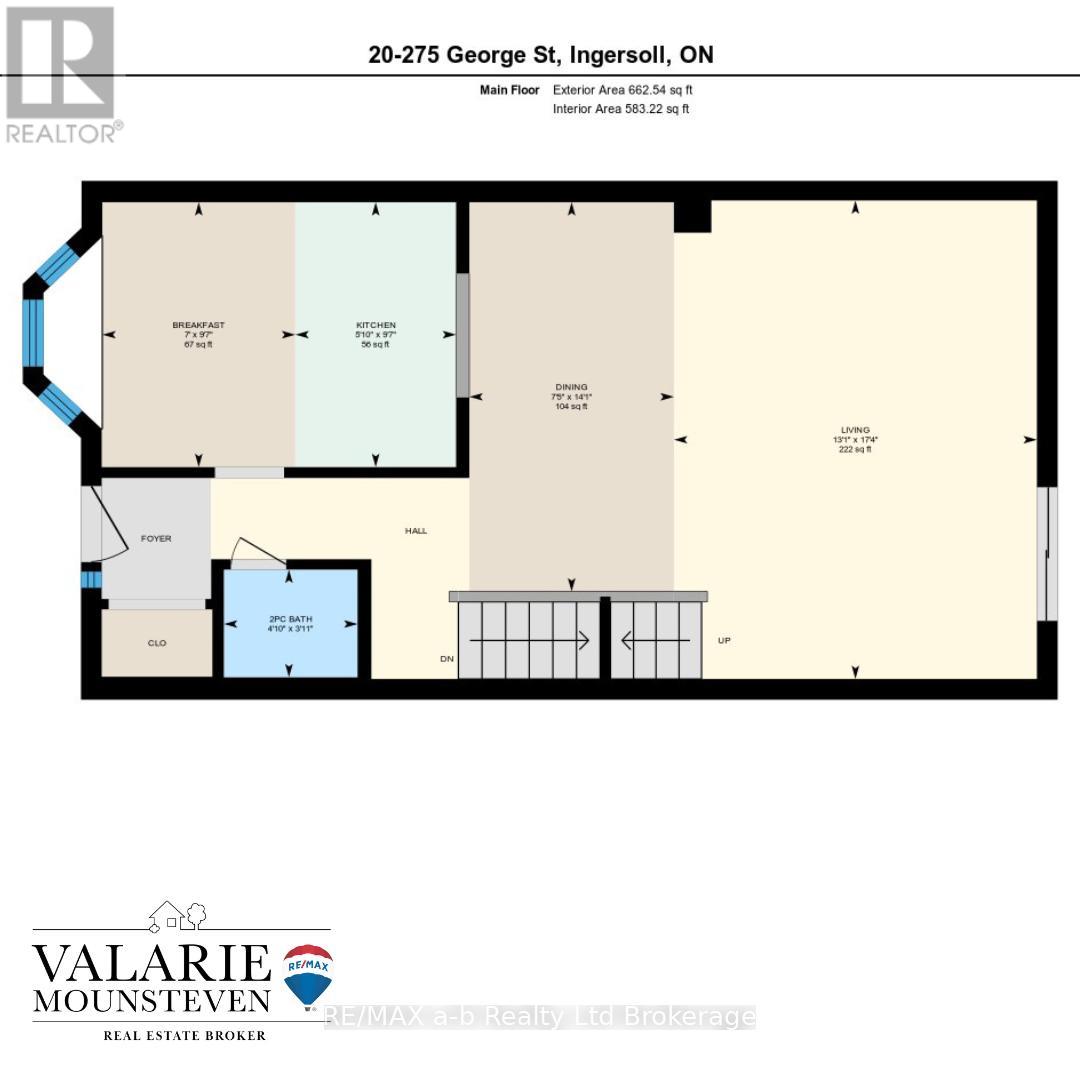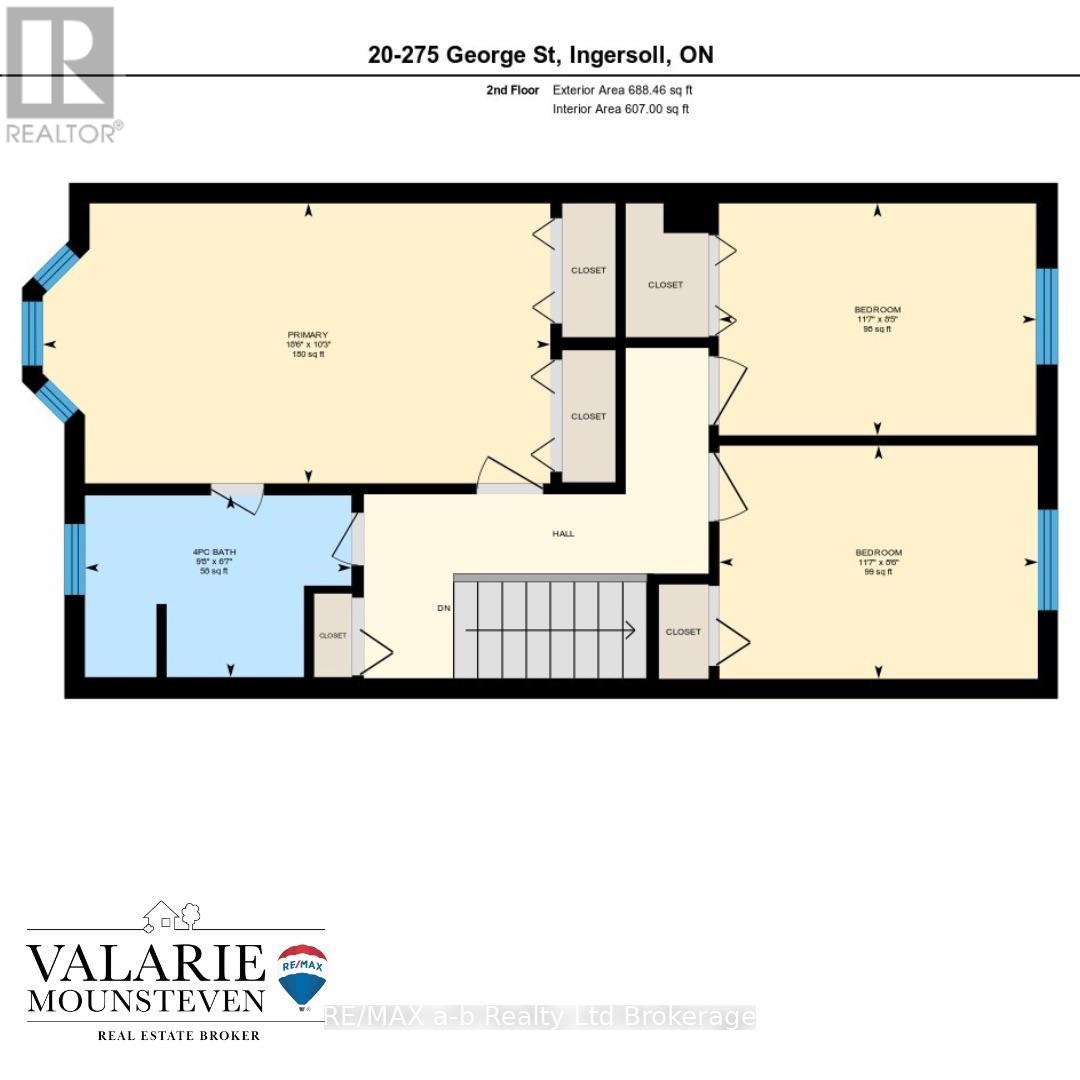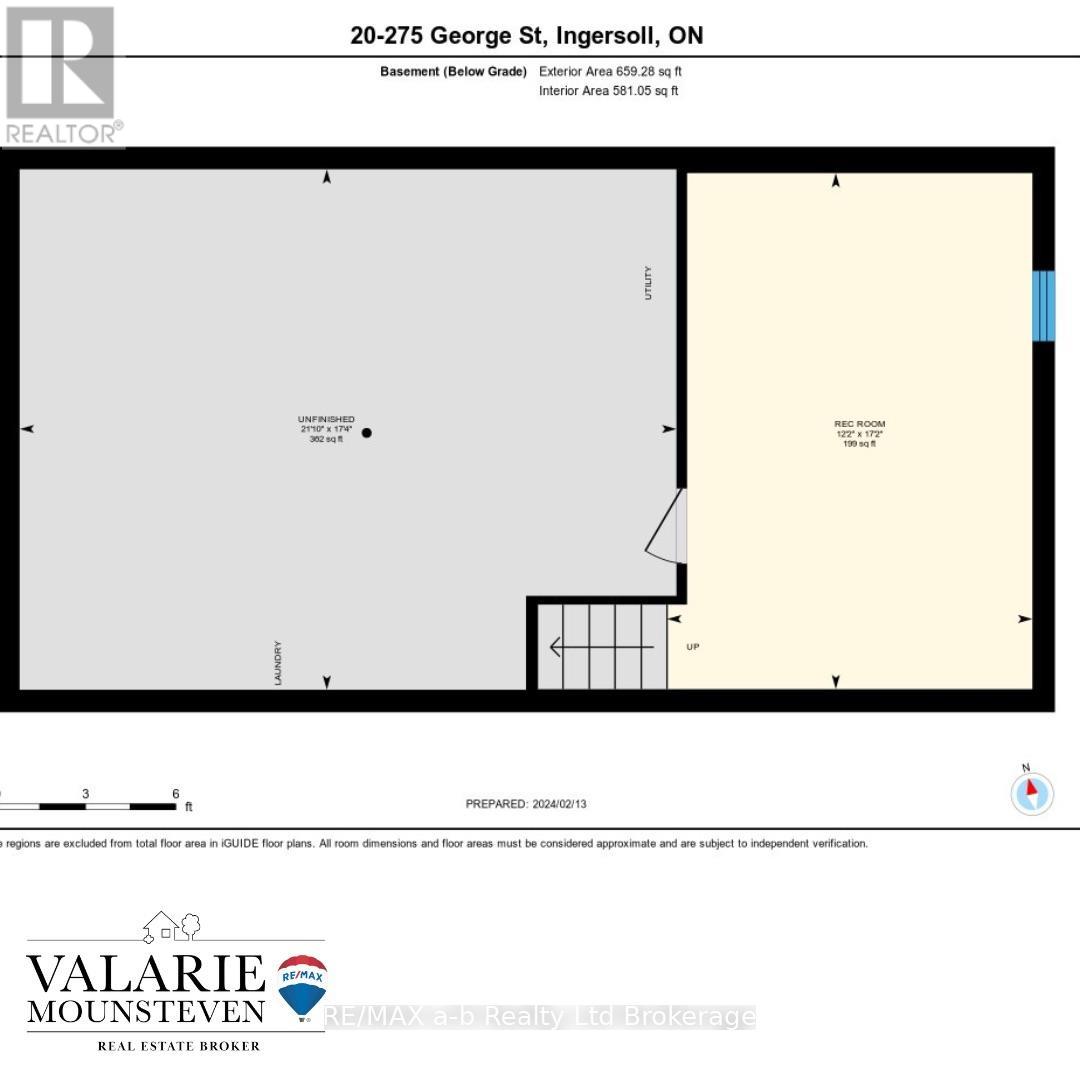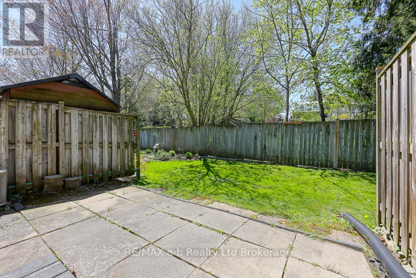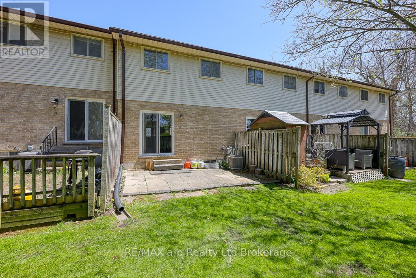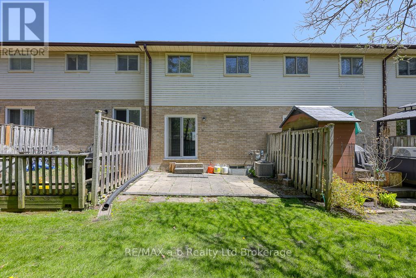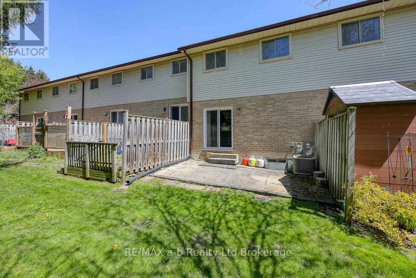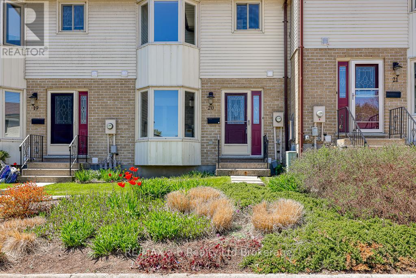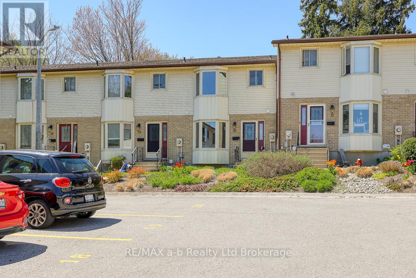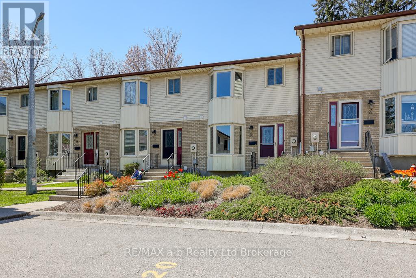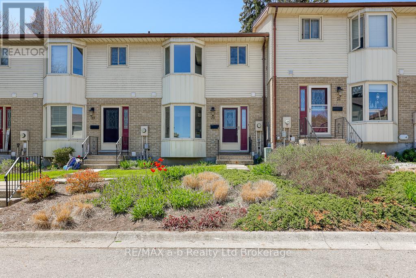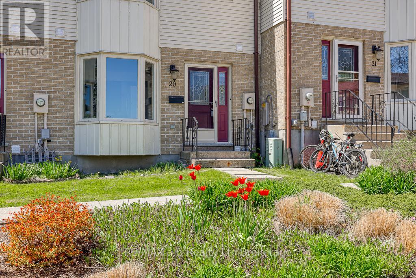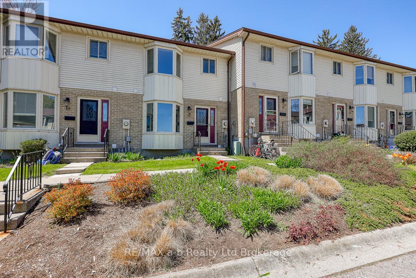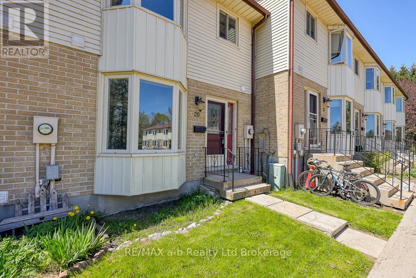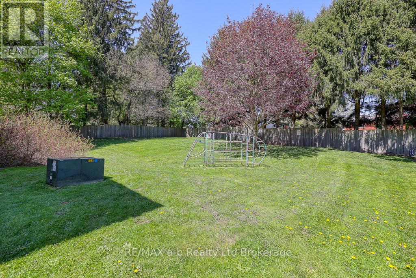3 Bedroom
2 Bathroom
1,200 - 1,399 ft2
Central Air Conditioning
Forced Air
Landscaped
$439,999Maintenance, Parking, Insurance, Common Area Maintenance
$384.78 Monthly
Seller Will Cover the First 6 Months of Condo Fees!Turn-key, bright, and move-in ready this spacious townhouse offers 1,550 sq ft of comfortable living space spread over 3 levels, paired with the ease and convenience of condo ownership. Managed by Neighbourhood Property Management, a trusted and professional company, this well-maintained condo lets you enjoy homeownership without the hassle of exterior maintenance, snow removal, or lawn care.Inside, you'll love the fresh updates throughout, including new (2024) luxury vinyl plank flooring on the main and upper levels. The front eat-in kitchen, filled with natural light from the bay window, is perfect for morning coffee, while the flowing layout leads to the dining area and a spacious living room with new (2025) patio doors that open to your private deck, ideal for outdoor entertaining or relaxing. A practical 2-piece bathroom completes the main floor. Upstairs, find three generously sized bedrooms, including a large primary suite with direct access to the 4-piece bathroom. The finished rec room offers a cozy space for movie nights, a media room, or an office, along with plenty of storage and a full laundry area.This home includes six appliances, central vac, smart thermostat, private deck, and one assigned parking space (with additional spots potentially available). Plus, as part of a condo community, you can focus on enjoying life whether traveling, spending time with family, or exploring local shops and cafés without worrying about exterior upkeep. Condo living means convenience, peace of mind, and freedom and with 6 months of condo fees paid by the seller, theres no better time to make this home yours!(Some photos virtually staged for inspiration.) (id:50976)
Open House
This property has open houses!
Starts at:
12:00 pm
Ends at:
2:00 pm
Property Details
|
MLS® Number
|
X12286639 |
|
Property Type
|
Single Family |
|
Community Name
|
Ingersoll - North |
|
Amenities Near By
|
Park |
|
Community Features
|
Pet Restrictions |
|
Equipment Type
|
Water Heater |
|
Features
|
Flat Site |
|
Parking Space Total
|
1 |
|
Rental Equipment Type
|
Water Heater |
|
Structure
|
Deck |
Building
|
Bathroom Total
|
2 |
|
Bedrooms Above Ground
|
3 |
|
Bedrooms Total
|
3 |
|
Appliances
|
Water Softener, Dishwasher, Dryer, Freezer, Stove, Washer, Refrigerator |
|
Basement Development
|
Partially Finished |
|
Basement Type
|
Full (partially Finished) |
|
Cooling Type
|
Central Air Conditioning |
|
Exterior Finish
|
Brick, Vinyl Siding |
|
Foundation Type
|
Poured Concrete |
|
Half Bath Total
|
1 |
|
Heating Fuel
|
Natural Gas |
|
Heating Type
|
Forced Air |
|
Stories Total
|
2 |
|
Size Interior
|
1,200 - 1,399 Ft2 |
|
Type
|
Row / Townhouse |
Parking
Land
|
Acreage
|
No |
|
Land Amenities
|
Park |
|
Landscape Features
|
Landscaped |
|
Zoning Description
|
R3-14 |
Rooms
| Level |
Type |
Length |
Width |
Dimensions |
|
Second Level |
Primary Bedroom |
5.64 m |
3.11 m |
5.64 m x 3.11 m |
|
Second Level |
Bedroom 2 |
3.52 m |
2.58 m |
3.52 m x 2.58 m |
|
Second Level |
Bedroom 3 |
3.54 m |
2.59 m |
3.54 m x 2.59 m |
|
Second Level |
Bathroom |
12.96 m |
2.02 m |
12.96 m x 2.02 m |
|
Basement |
Utility Room |
6.66 m |
5.28 m |
6.66 m x 5.28 m |
|
Basement |
Recreational, Games Room |
3.7 m |
5.23 m |
3.7 m x 5.23 m |
|
Main Level |
Kitchen |
1.77 m |
2.92 m |
1.77 m x 2.92 m |
|
Main Level |
Eating Area |
2.13 m |
2.92 m |
2.13 m x 2.92 m |
|
Main Level |
Dining Room |
2.25 m |
4.29 m |
2.25 m x 4.29 m |
|
Main Level |
Living Room |
4 m |
5.28 m |
4 m x 5.28 m |
|
Main Level |
Bathroom |
1.47 m |
1.19 m |
1.47 m x 1.19 m |
https://www.realtor.ca/real-estate/28608710/20-275-george-street-ingersoll-ingersoll-north-ingersoll-north







