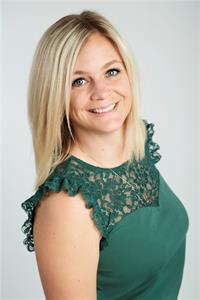3 Bedroom
1 Bathroom
700 - 1,100 ft2
Raised Bungalow
Fireplace
Central Air Conditioning
Forced Air
$369,900
This charming all-brick bungalow is ready for new owners to make it their own! The home offers 2+1 bedrooms and features a welcoming main floor layout with spacious living room, kitchen, and eat-in dining area. The primary bedroom boasts a sliding door to the side deck and a massive walk-in closet, while a four-piece bathroom and second bedroom complete the main level. The lower level is ready for your final touches and currently functions as a second living space with a cozy natural gas fireplace, additional bedroom, and convenient walk-out to the side yard with ample storage throughout. Outdoors, you'll love the large fenced-in yard with mature shade trees, perfect for relaxation and entertaining, making this property an ideal opportunity to put your personal touch on a home with great bones in the rural hamlet of Appin. (id:50976)
Property Details
|
MLS® Number
|
X12383174 |
|
Property Type
|
Single Family |
|
Community Name
|
Appin |
|
Equipment Type
|
Water Heater |
|
Features
|
Sump Pump |
|
Parking Space Total
|
3 |
|
Rental Equipment Type
|
Water Heater |
Building
|
Bathroom Total
|
1 |
|
Bedrooms Above Ground
|
2 |
|
Bedrooms Below Ground
|
1 |
|
Bedrooms Total
|
3 |
|
Age
|
51 To 99 Years |
|
Amenities
|
Fireplace(s) |
|
Appliances
|
Water Meter, Dishwasher, Dryer, Stove, Washer, Refrigerator |
|
Architectural Style
|
Raised Bungalow |
|
Basement Development
|
Partially Finished |
|
Basement Type
|
Full (partially Finished) |
|
Construction Style Attachment
|
Detached |
|
Cooling Type
|
Central Air Conditioning |
|
Exterior Finish
|
Brick |
|
Fireplace Present
|
Yes |
|
Fireplace Total
|
2 |
|
Fireplace Type
|
Insert |
|
Foundation Type
|
Concrete |
|
Heating Fuel
|
Natural Gas |
|
Heating Type
|
Forced Air |
|
Stories Total
|
1 |
|
Size Interior
|
700 - 1,100 Ft2 |
|
Type
|
House |
|
Utility Water
|
Municipal Water |
Parking
Land
|
Acreage
|
No |
|
Sewer
|
Septic System |
|
Size Depth
|
140 Ft ,4 In |
|
Size Frontage
|
50 Ft ,2 In |
|
Size Irregular
|
50.2 X 140.4 Ft ; 140.40 X 50.09 X 140.40 X 50.24 |
|
Size Total Text
|
50.2 X 140.4 Ft ; 140.40 X 50.09 X 140.40 X 50.24 |
Rooms
| Level |
Type |
Length |
Width |
Dimensions |
|
Lower Level |
Family Room |
7.73 m |
5.1 m |
7.73 m x 5.1 m |
|
Lower Level |
Bedroom |
5.79 m |
3.41 m |
5.79 m x 3.41 m |
|
Lower Level |
Laundry Room |
3.36 m |
3.41 m |
3.36 m x 3.41 m |
|
Lower Level |
Utility Room |
1.95 m |
3.12 m |
1.95 m x 3.12 m |
|
Lower Level |
Other |
1.42 m |
3.44 m |
1.42 m x 3.44 m |
|
Main Level |
Living Room |
3.84 m |
3.4 m |
3.84 m x 3.4 m |
|
Main Level |
Kitchen |
2.75 m |
3.39 m |
2.75 m x 3.39 m |
|
Main Level |
Primary Bedroom |
3.94 m |
3.29 m |
3.94 m x 3.29 m |
|
Main Level |
Bedroom |
2.7 m |
3.29 m |
2.7 m x 3.29 m |
|
Main Level |
Bathroom |
2.74 m |
2.164 m |
2.74 m x 2.164 m |
Utilities
|
Electricity
|
Installed |
|
Electricity Connected
|
Connected |
|
Natural Gas Available
|
Available |
https://www.realtor.ca/real-estate/28818798/20-argyle-street-southwest-middlesex-appin-appin



















































