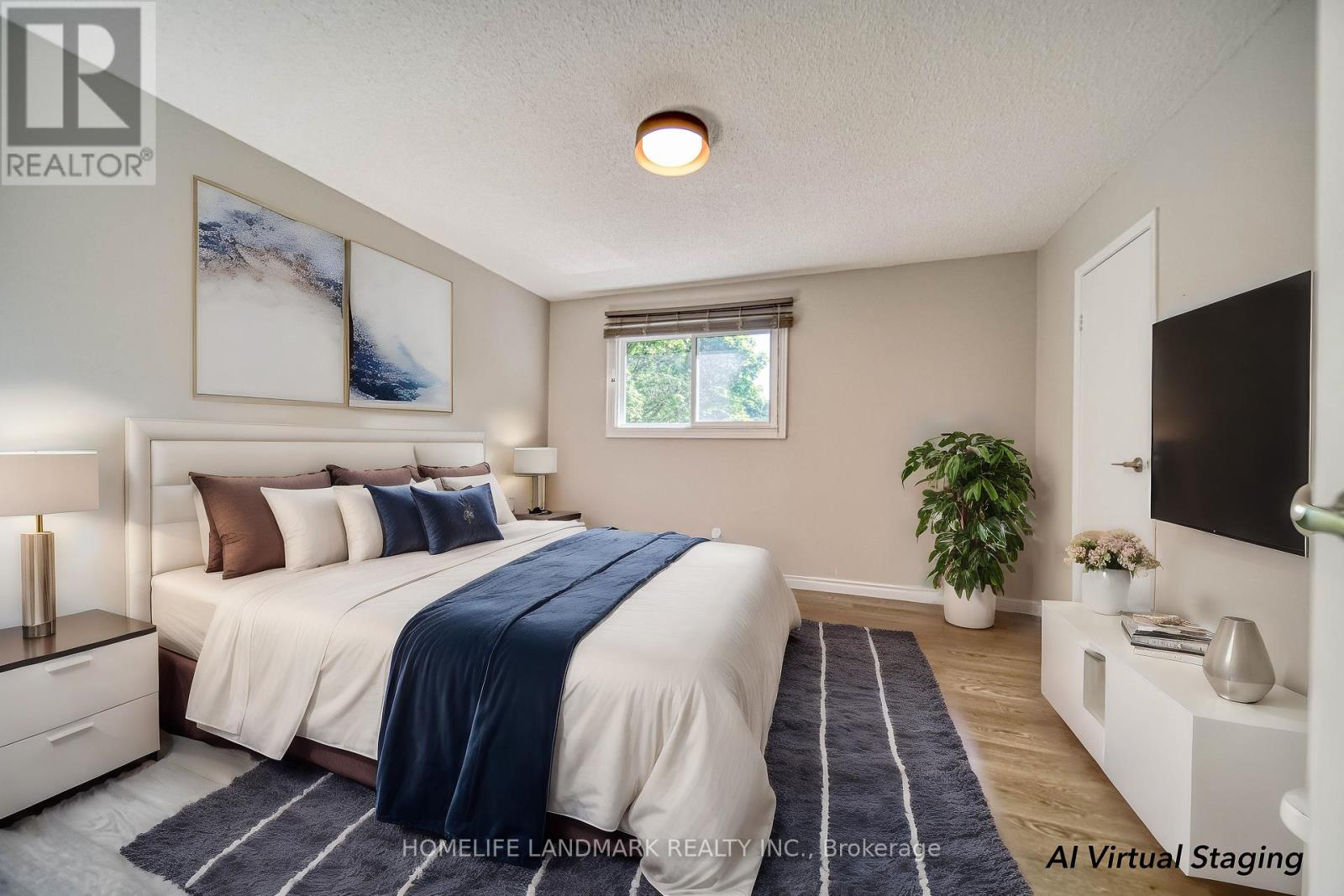3 Bedroom
2 Bathroom
Central Air Conditioning
Forced Air
$1,078,000
This Contemporary Family Home Enjoys Both Tranquility and All the Urban Convenience in North York Neighborhood, Featuring 3 Generous Size Bedrooms, Main Level Open Concept, Soaring 10ft Ceiling In Living/Dining Rm, Renovated Kitchen W/Sparkling Quartz Countertop and Newer Appliances, Good Sized Eat-in Kitchen / Breakfast Area, Laminate Floor & New Lighting Thru-Out, Perfect W/O Basement For Cozy Family Time, Maintenance-Free Interlock Backyard Oasis for your Summer BBQ, Direct Access From Garage, Hi-Eff Furnace(2016), A.C.(2017), Meticulously Move-In Condition! No POTL Fee, Absolute Freehold Property. **** EXTRAS **** Superb Location, Close to All Amenities, Steps to Transit, Fairview Mall & Easy Access to 404/401. (id:50976)
Property Details
|
MLS® Number
|
C9389671 |
|
Property Type
|
Single Family |
|
Community Name
|
Pleasant View |
|
Features
|
Carpet Free |
|
Parking Space Total
|
2 |
Building
|
Bathroom Total
|
2 |
|
Bedrooms Above Ground
|
3 |
|
Bedrooms Total
|
3 |
|
Appliances
|
Garage Door Opener Remote(s), Dishwasher, Dryer, Refrigerator, Stove, Washer |
|
Basement Development
|
Finished |
|
Basement Features
|
Walk Out |
|
Basement Type
|
N/a (finished) |
|
Construction Style Attachment
|
Semi-detached |
|
Cooling Type
|
Central Air Conditioning |
|
Exterior Finish
|
Aluminum Siding, Brick Facing |
|
Flooring Type
|
Laminate |
|
Foundation Type
|
Concrete |
|
Half Bath Total
|
1 |
|
Heating Fuel
|
Natural Gas |
|
Heating Type
|
Forced Air |
|
Stories Total
|
3 |
|
Type
|
House |
|
Utility Water
|
Municipal Water |
Parking
Land
|
Acreage
|
No |
|
Sewer
|
Sanitary Sewer |
|
Size Depth
|
56 Ft |
|
Size Frontage
|
23 Ft |
|
Size Irregular
|
23.03 X 56.06 Ft |
|
Size Total Text
|
23.03 X 56.06 Ft |
Rooms
| Level |
Type |
Length |
Width |
Dimensions |
|
Lower Level |
Family Room |
5.87 m |
3.48 m |
5.87 m x 3.48 m |
|
Lower Level |
Utility Room |
3.25 m |
2.31 m |
3.25 m x 2.31 m |
|
Main Level |
Living Room |
6.45 m |
3.81 m |
6.45 m x 3.81 m |
|
Main Level |
Dining Room |
3.96 m |
2.79 m |
3.96 m x 2.79 m |
|
Main Level |
Kitchen |
3.1 m |
2.75 m |
3.1 m x 2.75 m |
|
Upper Level |
Primary Bedroom |
3.81 m |
5 m |
3.81 m x 5 m |
|
Upper Level |
Bedroom 2 |
3.2 m |
3.05 m |
3.2 m x 3.05 m |
|
Upper Level |
Bedroom 3 |
3.05 m |
2.59 m |
3.05 m x 2.59 m |
https://www.realtor.ca/real-estate/27523299/20-boneset-road-toronto-pleasant-view-pleasant-view

























