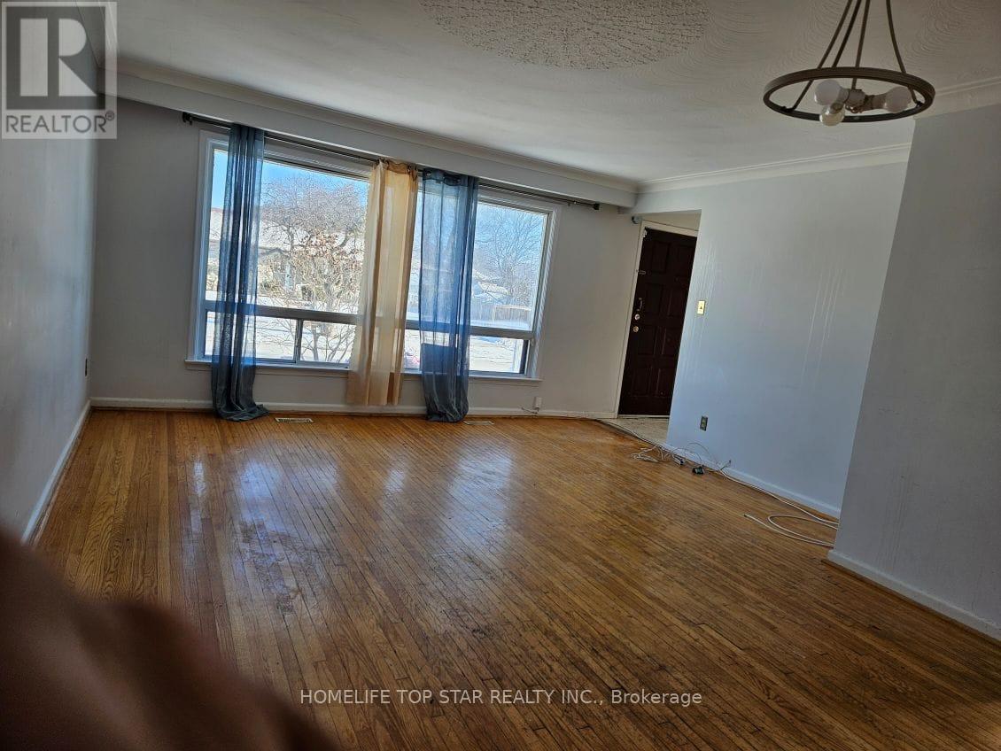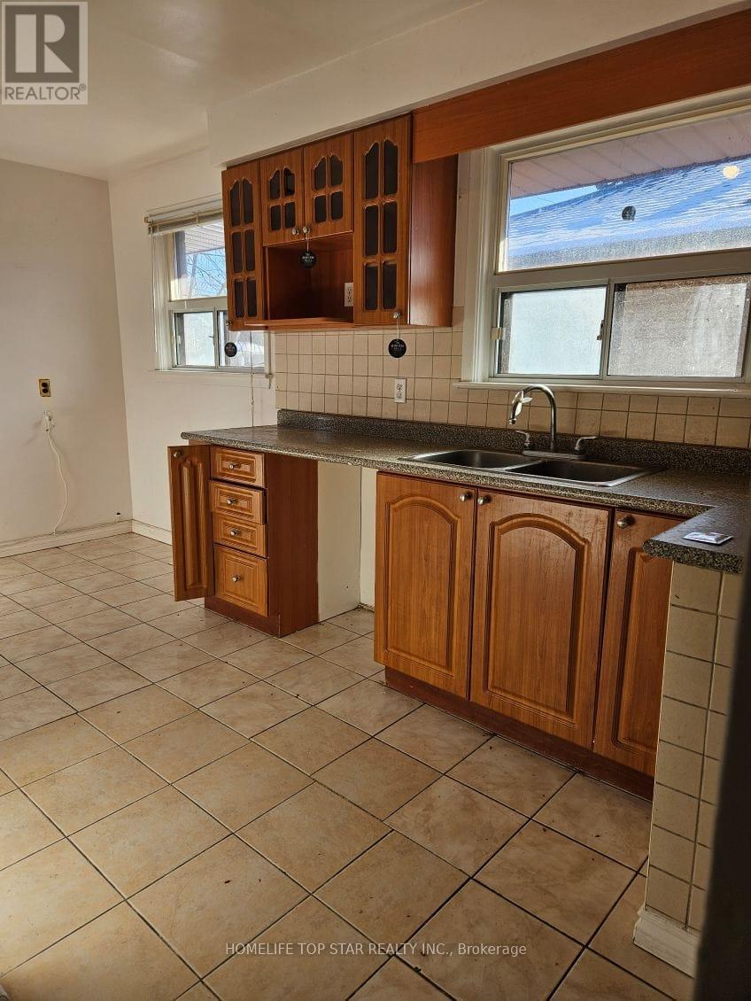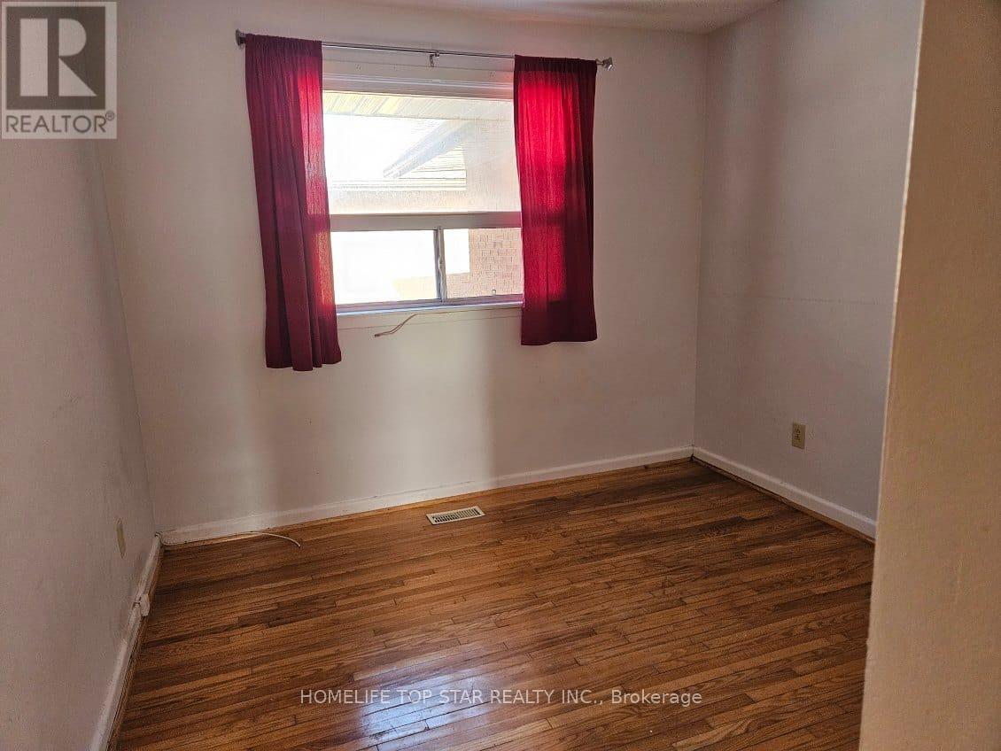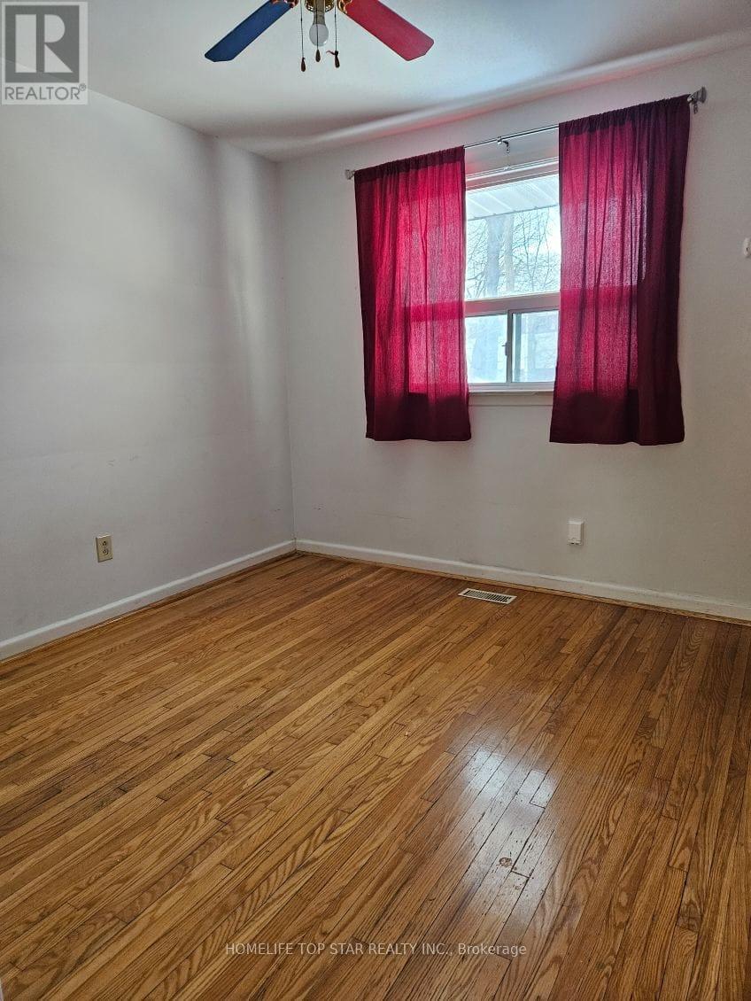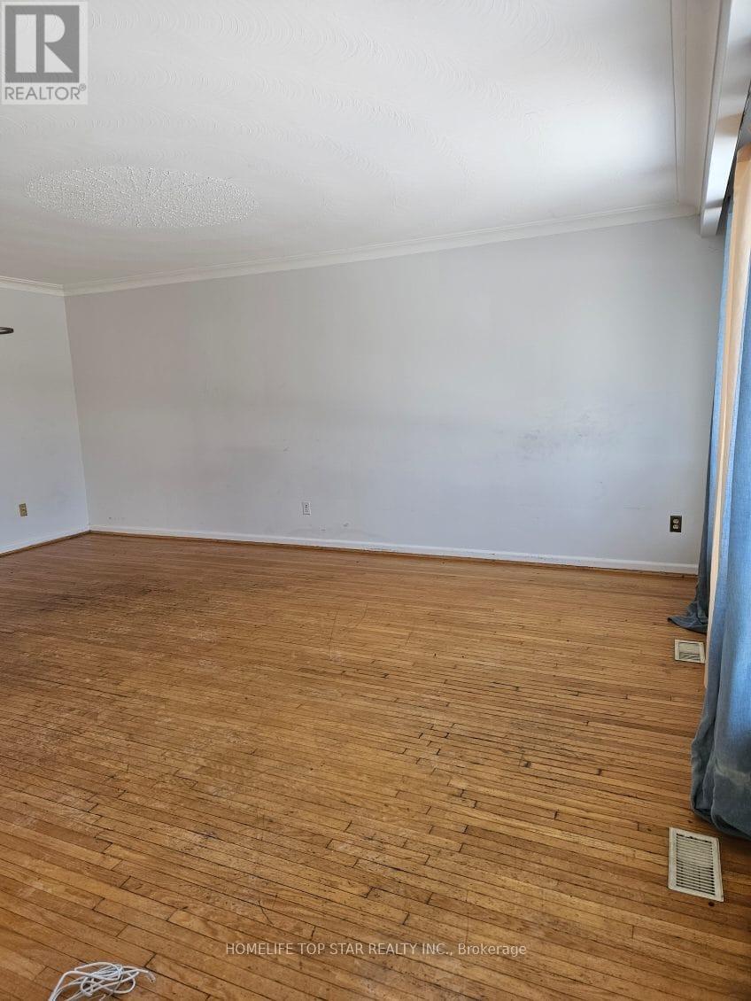5 Bedroom
2 Bathroom
700 - 1,100 ft2
Bungalow
Central Air Conditioning
Forced Air
$999,999
Beautiful Bright & Spacious 3 +2 Bedroom Bungalow . Family Oriented Neighborhood, Convenient Location ,Well Maintained, Functional Layout. Hardwood Floor In Bedrooms. Walking Distance To Parks, Shopping, Dining, TTC Stop And Minutes To All Major Amenities. Easy access to downtown, great local schools, Community Centre, and tons of amenities nearby make this the perfect house to live in for families, first time buyers, investors and right sizers alike. Close To TTC, Lawrence E Station, Place Of Worship, Scarborough Town Centre, Schools, Parks, Go Transit, Hospital And More. Don't Miss This House! (id:50976)
Property Details
|
MLS® Number
|
E12159373 |
|
Property Type
|
Single Family |
|
Community Name
|
Bendale |
|
Equipment Type
|
None |
|
Features
|
Irregular Lot Size, Flat Site, Dry, Level, Carpet Free |
|
Parking Space Total
|
3 |
|
Rental Equipment Type
|
None |
|
Structure
|
Porch |
Building
|
Bathroom Total
|
2 |
|
Bedrooms Above Ground
|
3 |
|
Bedrooms Below Ground
|
2 |
|
Bedrooms Total
|
5 |
|
Age
|
51 To 99 Years |
|
Appliances
|
Dishwasher, Hood Fan, Two Stoves, Two Refrigerators |
|
Architectural Style
|
Bungalow |
|
Basement Development
|
Finished |
|
Basement Features
|
Separate Entrance |
|
Basement Type
|
N/a (finished) |
|
Construction Style Attachment
|
Detached |
|
Cooling Type
|
Central Air Conditioning |
|
Exterior Finish
|
Brick |
|
Flooring Type
|
Hardwood, Ceramic |
|
Foundation Type
|
Block, Concrete |
|
Heating Fuel
|
Natural Gas |
|
Heating Type
|
Forced Air |
|
Stories Total
|
1 |
|
Size Interior
|
700 - 1,100 Ft2 |
|
Type
|
House |
Parking
Land
|
Acreage
|
No |
|
Sewer
|
Sanitary Sewer |
|
Size Depth
|
106 Ft |
|
Size Frontage
|
46 Ft ,7 In |
|
Size Irregular
|
46.6 X 106 Ft |
|
Size Total Text
|
46.6 X 106 Ft|under 1/2 Acre |
Rooms
| Level |
Type |
Length |
Width |
Dimensions |
|
Basement |
Kitchen |
2.43 m |
2.13 m |
2.43 m x 2.13 m |
|
Basement |
Living Room |
7 m |
3.6 m |
7 m x 3.6 m |
|
Basement |
Bedroom |
3.5 m |
3.6 m |
3.5 m x 3.6 m |
|
Basement |
Bedroom |
3.5 m |
3.6 m |
3.5 m x 3.6 m |
|
Main Level |
Living Room |
4.65 m |
3.53 m |
4.65 m x 3.53 m |
|
Main Level |
Dining Room |
3.8 m |
2.5 m |
3.8 m x 2.5 m |
|
Main Level |
Kitchen |
5.4 m |
2.5 m |
5.4 m x 2.5 m |
|
Main Level |
Primary Bedroom |
4.2 m |
3.3 m |
4.2 m x 3.3 m |
|
Main Level |
Bedroom 2 |
3.15 m |
3 m |
3.15 m x 3 m |
|
Main Level |
Bedroom 3 |
3.1 m |
3 m |
3.1 m x 3 m |
Utilities
|
Cable
|
Available |
|
Sewer
|
Installed |
https://www.realtor.ca/real-estate/28336592/20-cicerella-crescent-toronto-bendale-bendale




