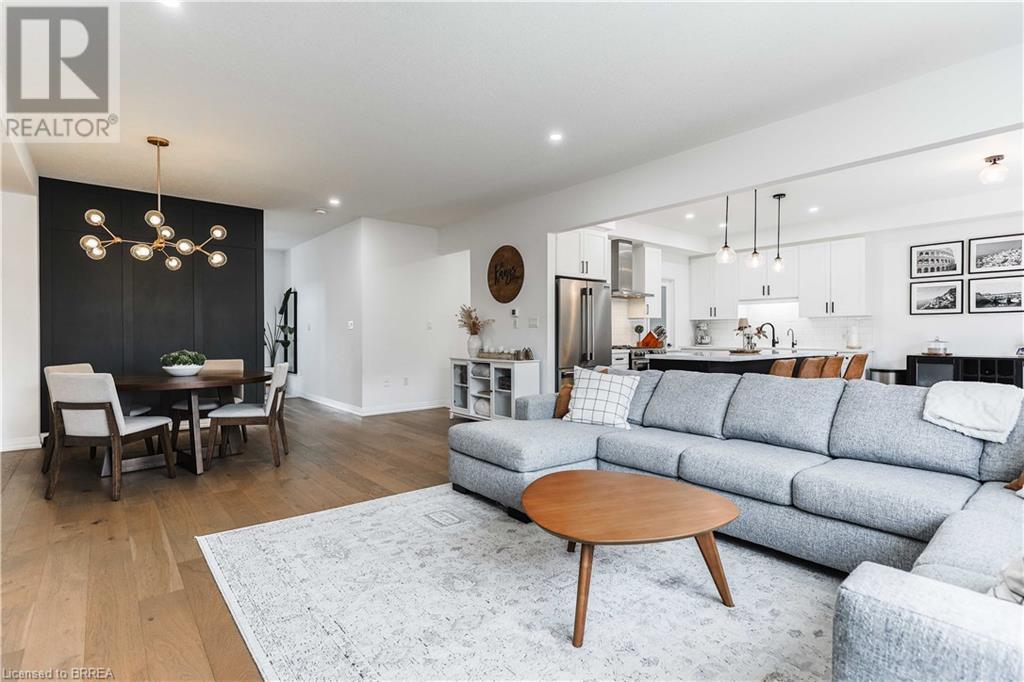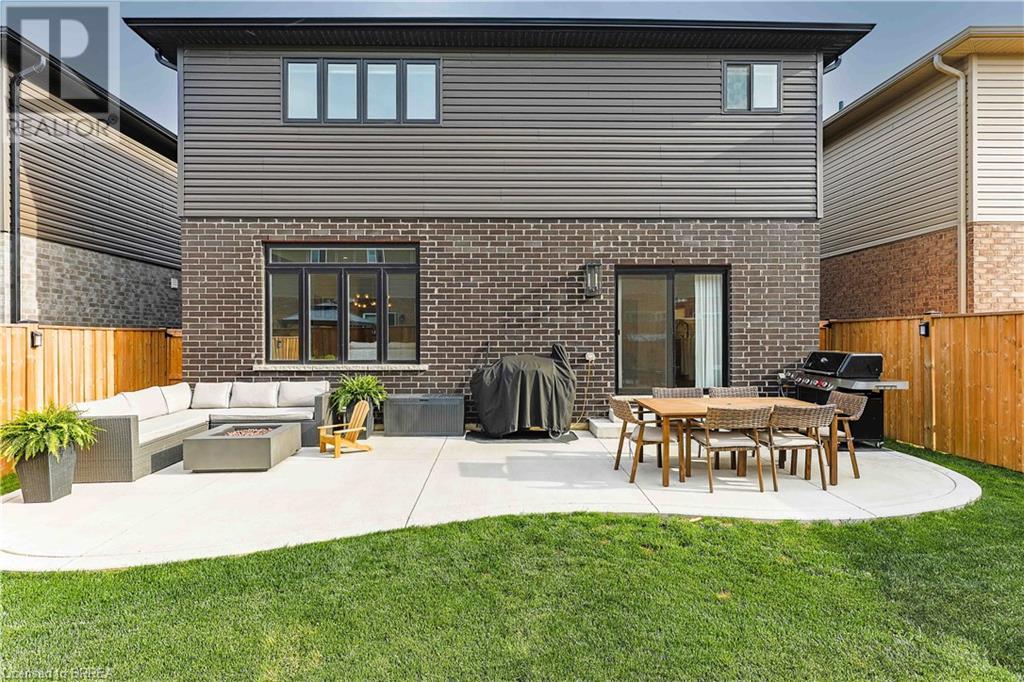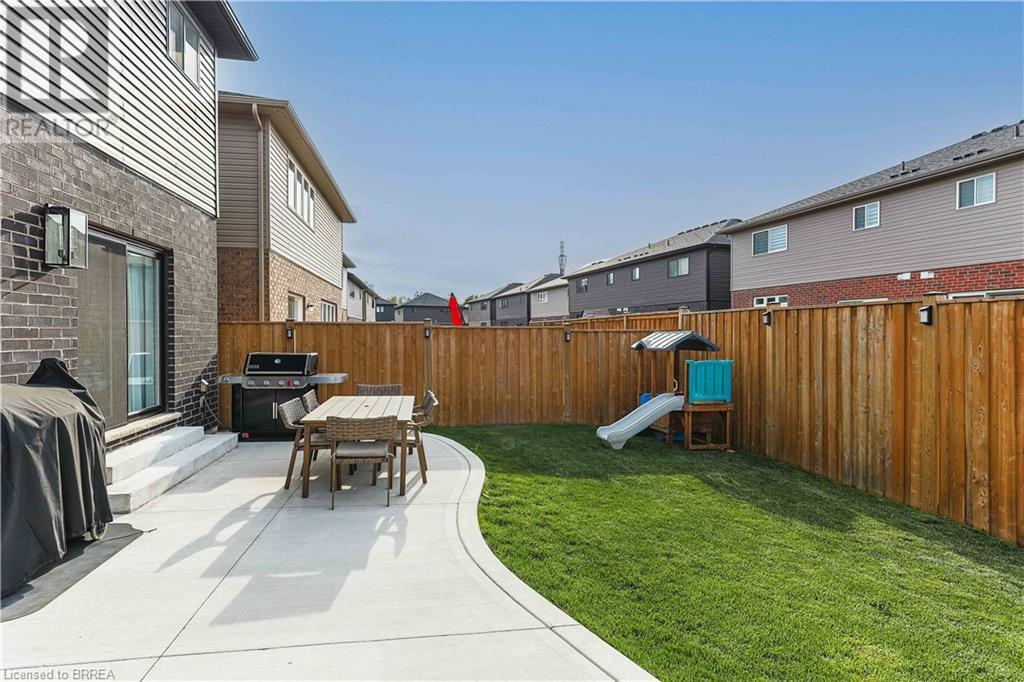6 Bedroom
4 Bathroom
2,428 ft2
2 Level
Central Air Conditioning
Forced Air
$1,150,000
Welcome to 20 Cumberland St, in Brantford. This 6 bed (4+2), 3.5 bath home, has been meticulously designed and cared for. Walk into the foyer and get blown away with the open concept living/kitchen/dining area, flooded with natural light and boasting an oversized island, a walk in pantry, and custom built floor to ceiling fireplace. The upper level has 4 spacious bedrooms, perfect for a large or growing family and a cozy loft space—ideal for relaxing, reading, or a quiet home office. The primary bedroom comes equipped with a huge walk in closet, and an even bigger ensuite that you won’t want to leave. The other bedrooms on the floor are spacious, with oversized closets, big windows providing ample natural light. It’s not over! The basement is an entertainers dream, with a custom built wet bar and fireplace. Currently set up as a gym room, and play room- this basement has 2 additional bedrooms and a spacious 3 piece bathroom, making this home the perfect candidate for those looking for in-law suite capability. With a fresh concrete pad in the backyard, a double car garage, and what feels like every inch finished in this house, the list goes on and on! Book your showing while it lasts. (id:50976)
Open House
This property has open houses!
Starts at:
2:00 pm
Ends at:
4:00 pm
Property Details
|
MLS® Number
|
40730327 |
|
Property Type
|
Single Family |
|
Amenities Near By
|
Park, Place Of Worship, Playground, Public Transit |
|
Community Features
|
Quiet Area |
|
Equipment Type
|
Other, Water Heater |
|
Parking Space Total
|
4 |
|
Rental Equipment Type
|
Other, Water Heater |
Building
|
Bathroom Total
|
4 |
|
Bedrooms Above Ground
|
4 |
|
Bedrooms Below Ground
|
2 |
|
Bedrooms Total
|
6 |
|
Appliances
|
Dishwasher, Dryer, Refrigerator, Stove, Washer, Window Coverings |
|
Architectural Style
|
2 Level |
|
Basement Development
|
Finished |
|
Basement Type
|
Full (finished) |
|
Constructed Date
|
2020 |
|
Construction Style Attachment
|
Detached |
|
Cooling Type
|
Central Air Conditioning |
|
Exterior Finish
|
Brick Veneer |
|
Half Bath Total
|
1 |
|
Heating Fuel
|
Natural Gas |
|
Heating Type
|
Forced Air |
|
Stories Total
|
2 |
|
Size Interior
|
2,428 Ft2 |
|
Type
|
House |
|
Utility Water
|
Municipal Water |
Parking
Land
|
Acreage
|
No |
|
Land Amenities
|
Park, Place Of Worship, Playground, Public Transit |
|
Sewer
|
Municipal Sewage System |
|
Size Depth
|
95 Ft |
|
Size Frontage
|
40 Ft |
|
Size Total Text
|
Under 1/2 Acre |
|
Zoning Description
|
R2-8 |
Rooms
| Level |
Type |
Length |
Width |
Dimensions |
|
Second Level |
4pc Bathroom |
|
|
Measurements not available |
|
Second Level |
Laundry Room |
|
|
6'3'' x 6'10'' |
|
Second Level |
Sitting Room |
|
|
16'2'' x 9'8'' |
|
Second Level |
Bedroom |
|
|
12'2'' x 12'6'' |
|
Second Level |
Bedroom |
|
|
16'2'' x 10'4'' |
|
Second Level |
Bedroom |
|
|
14'7'' x 11'0'' |
|
Second Level |
4pc Bathroom |
|
|
14'7'' x 11'8'' |
|
Second Level |
Primary Bedroom |
|
|
16'2'' x 15'0'' |
|
Basement |
3pc Bathroom |
|
|
Measurements not available |
|
Basement |
Bedroom |
|
|
10'9'' x 11'10'' |
|
Basement |
Bedroom |
|
|
10'9'' x 9'1'' |
|
Basement |
Utility Room |
|
|
14'8'' x 7'9'' |
|
Basement |
Recreation Room |
|
|
18'1'' x 15'4'' |
|
Main Level |
2pc Bathroom |
|
|
Measurements not available |
|
Main Level |
Foyer |
|
|
8'11'' x 9'5'' |
|
Main Level |
Pantry |
|
|
6'2'' x 5'7'' |
|
Main Level |
Dining Room |
|
|
16'1'' x 9'4'' |
|
Main Level |
Living Room |
|
|
16'1'' x 15'1'' |
|
Main Level |
Kitchen |
|
|
15'1'' x 17'7'' |
https://www.realtor.ca/real-estate/28348636/20-cumberland-street-brantford
















































