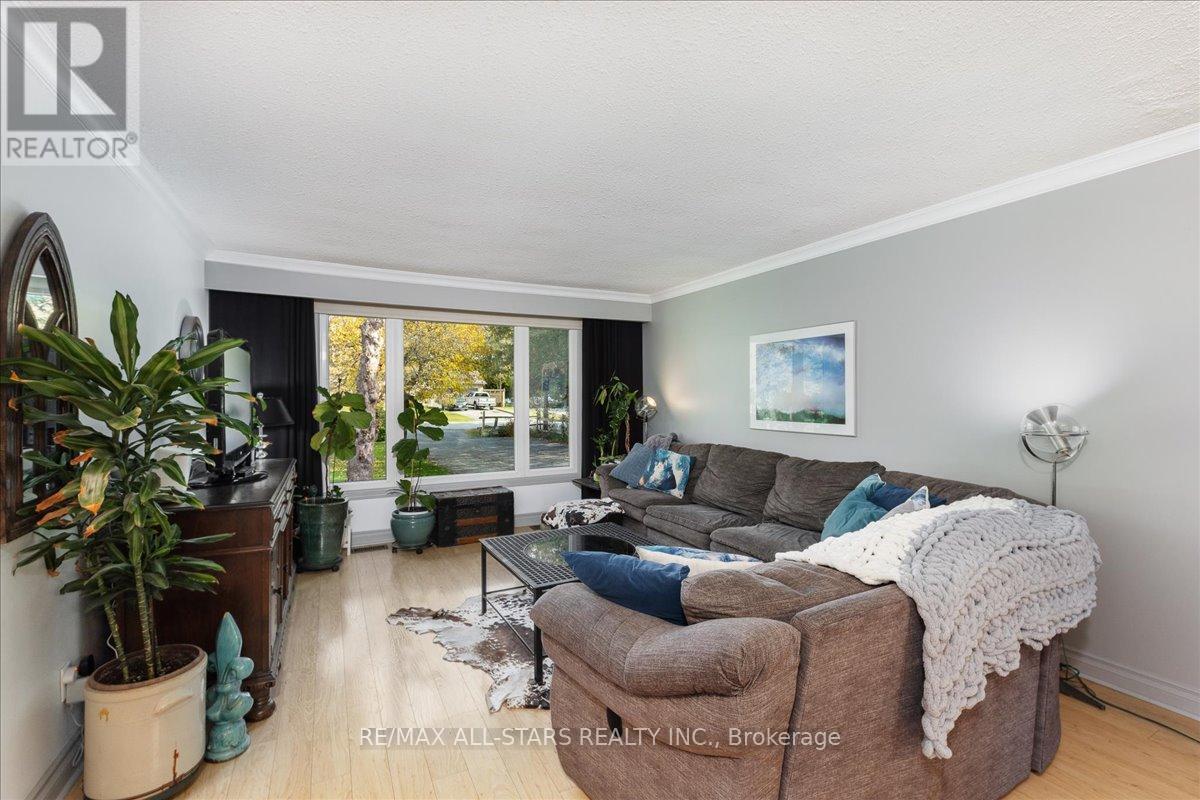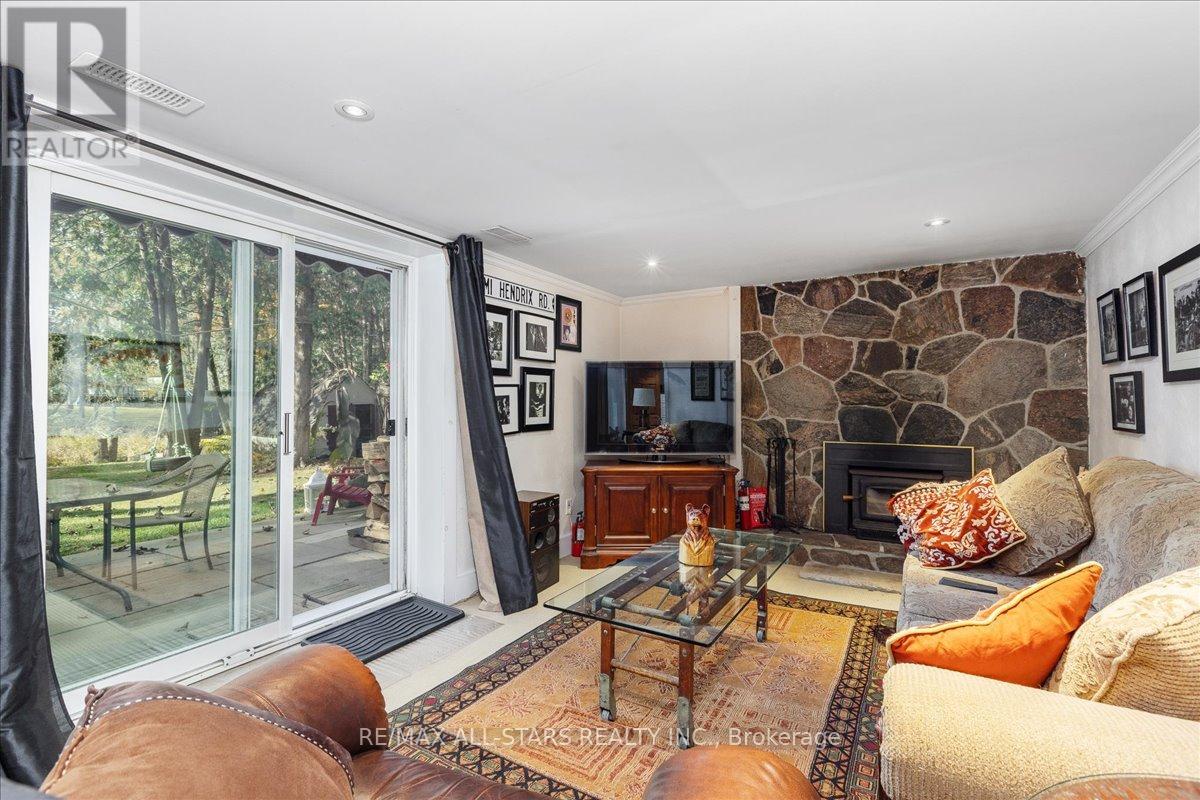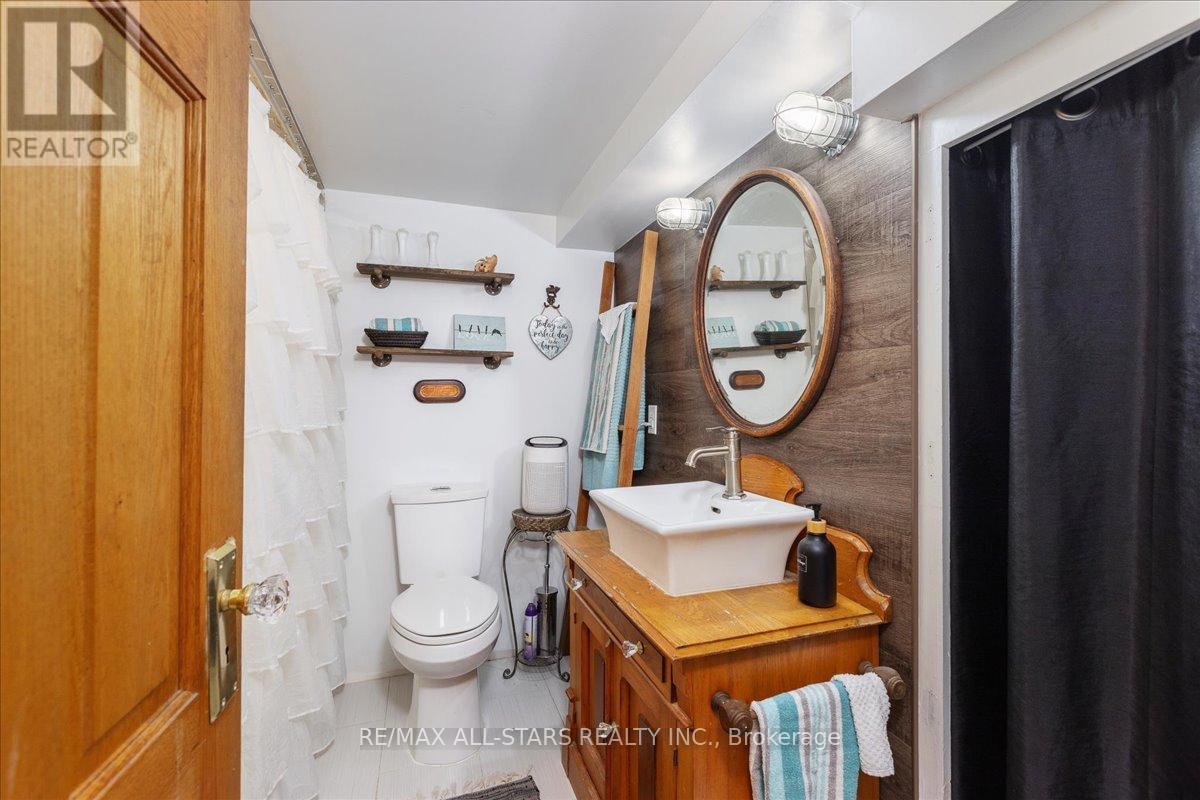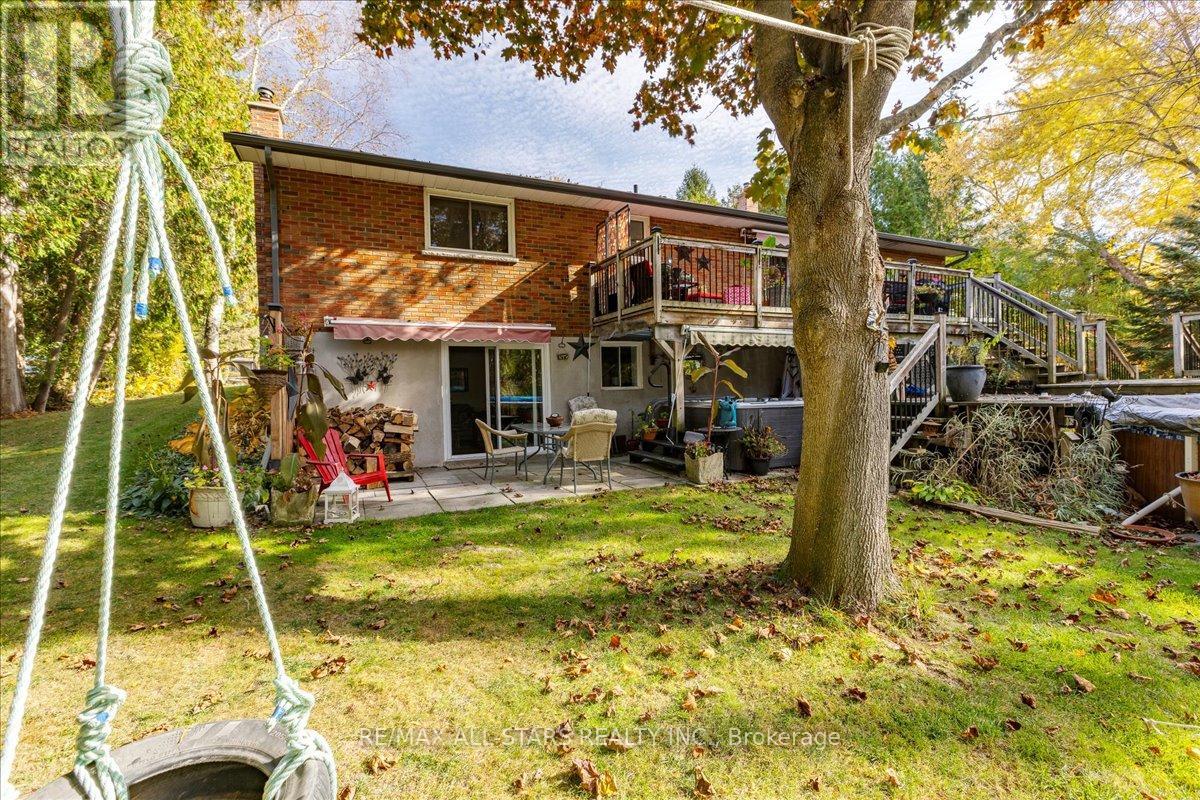4 Bedroom
2 Bathroom
1,100 - 1,500 ft2
Bungalow
Fireplace
Above Ground Pool
Central Air Conditioning
Forced Air
Waterfront
$849,000
Welcome to 20 James Street, a residence where modern upgrades seamlessly blend with classic charm to create a truly captivating home. This property has been meticulously maintained and thoughtfully updated to ensure both aesthetic appeal and functional durability. As you approach the home, you'll immediately notice the brand new roof, facia, seamless gutters and downspouts all of which were updated in 2023. These enhancements not only contribute to the home's visual appeal but also provide long lasting protection and piece of mind for years to come. The newly constructed front porch, with its inviting design, serves as a perfect spot to enjoy a morning coffee. Complementing this is an elegant stone walkway that guides you to the entrance, setting the tone for the beauty that lies within. Step inside and you'll be greeted by a harmonious blend of modern convenience and lifestyle. The interior boasts five(5) whirpool appliances, all purchased in 2022, which add a layer of convenience and efficiency to your daily routines. These appliances are not only reliable but also energy efficient making then a smart choice for any homeowner. The upstairs bathroom was thoughtfully renovated in 2024 with a modern walk in shower. This home is nestled on a dead end street in a peaceful and friendly neighbourhood, 20 James Street offers easy access to local parks and schools, making it an ideal location for families and outdoor enthusiasts alike. The community is vibrant and welcoming, providing a perfect back drop for creating lasting memories. Don't miss the opportunity to own this beautifully updated home in a thriving community. With its blend of modern upgrades, and classic charm, 20 James Street is more than just a house, it is a place to call home! (id:50976)
Property Details
|
MLS® Number
|
N12056290 |
|
Property Type
|
Single Family |
|
Community Name
|
Pefferlaw |
|
Amenities Near By
|
Place Of Worship |
|
Community Features
|
School Bus |
|
Easement
|
Unknown, None |
|
Features
|
Cul-de-sac |
|
Parking Space Total
|
9 |
|
Pool Type
|
Above Ground Pool |
|
Structure
|
Deck |
|
View Type
|
Direct Water View |
|
Water Front Type
|
Waterfront |
Building
|
Bathroom Total
|
2 |
|
Bedrooms Above Ground
|
3 |
|
Bedrooms Below Ground
|
1 |
|
Bedrooms Total
|
4 |
|
Age
|
51 To 99 Years |
|
Appliances
|
Dishwasher, Dryer, Stove, Washer, Refrigerator |
|
Architectural Style
|
Bungalow |
|
Basement Development
|
Finished |
|
Basement Features
|
Walk Out |
|
Basement Type
|
N/a (finished) |
|
Construction Style Attachment
|
Detached |
|
Cooling Type
|
Central Air Conditioning |
|
Exterior Finish
|
Brick, Stone |
|
Fireplace Present
|
Yes |
|
Flooring Type
|
Laminate |
|
Foundation Type
|
Concrete |
|
Heating Fuel
|
Natural Gas |
|
Heating Type
|
Forced Air |
|
Stories Total
|
1 |
|
Size Interior
|
1,100 - 1,500 Ft2 |
|
Type
|
House |
Parking
Land
|
Access Type
|
Year-round Access |
|
Acreage
|
No |
|
Land Amenities
|
Place Of Worship |
|
Sewer
|
Septic System |
|
Size Frontage
|
88 Ft |
|
Size Irregular
|
88 Ft |
|
Size Total Text
|
88 Ft |
Rooms
| Level |
Type |
Length |
Width |
Dimensions |
|
Basement |
Bedroom |
3.04 m |
5.79 m |
3.04 m x 5.79 m |
|
Basement |
Family Room |
6.7 m |
3.04 m |
6.7 m x 3.04 m |
|
Basement |
Laundry Room |
3.55 m |
2.74 m |
3.55 m x 2.74 m |
|
Ground Level |
Kitchen |
3.83 m |
3.02 m |
3.83 m x 3.02 m |
|
Ground Level |
Dining Room |
3.55 m |
3.07 m |
3.55 m x 3.07 m |
|
Ground Level |
Living Room |
6.01 m |
3.98 m |
6.01 m x 3.98 m |
|
Ground Level |
Primary Bedroom |
4.26 m |
2.89 m |
4.26 m x 2.89 m |
|
Ground Level |
Bedroom 2 |
3.86 m |
2.71 m |
3.86 m x 2.71 m |
|
Ground Level |
Bedroom 3 |
2.84 m |
2.76 m |
2.84 m x 2.76 m |
https://www.realtor.ca/real-estate/28107417/20-james-street-georgina-pefferlaw-pefferlaw











































