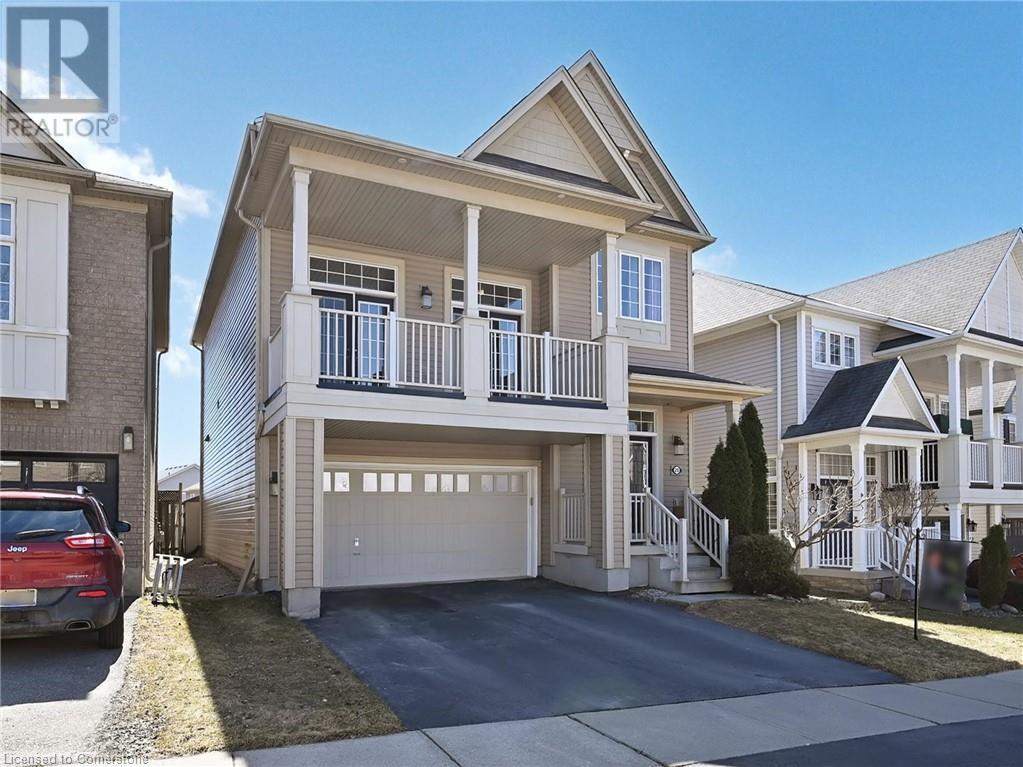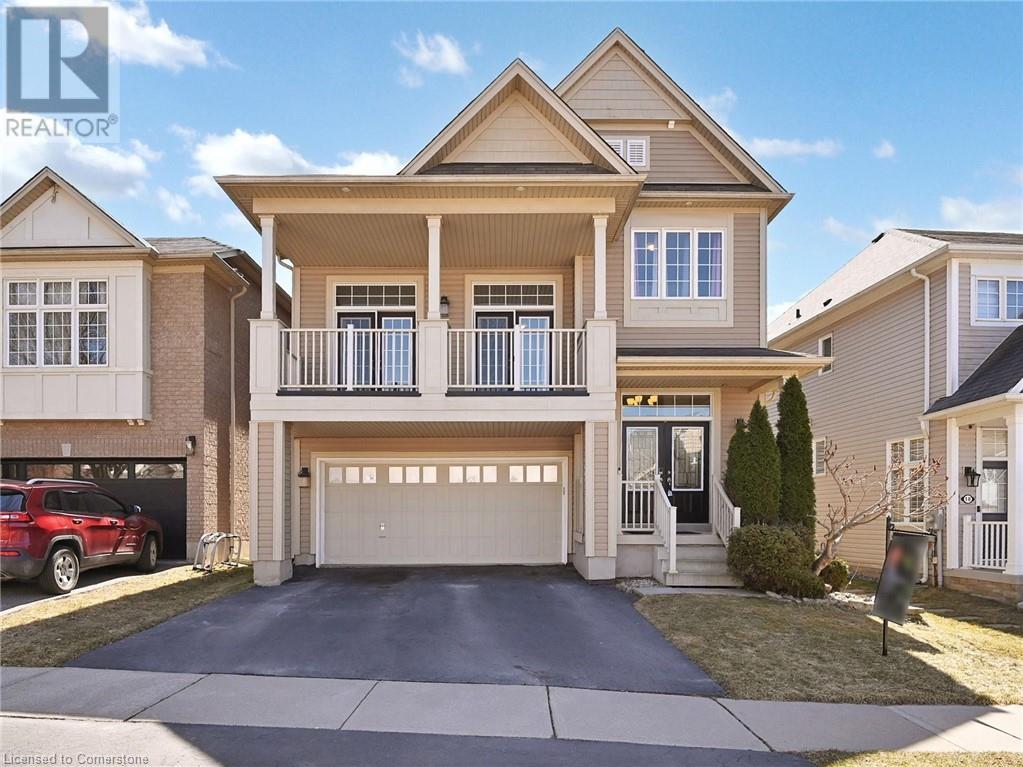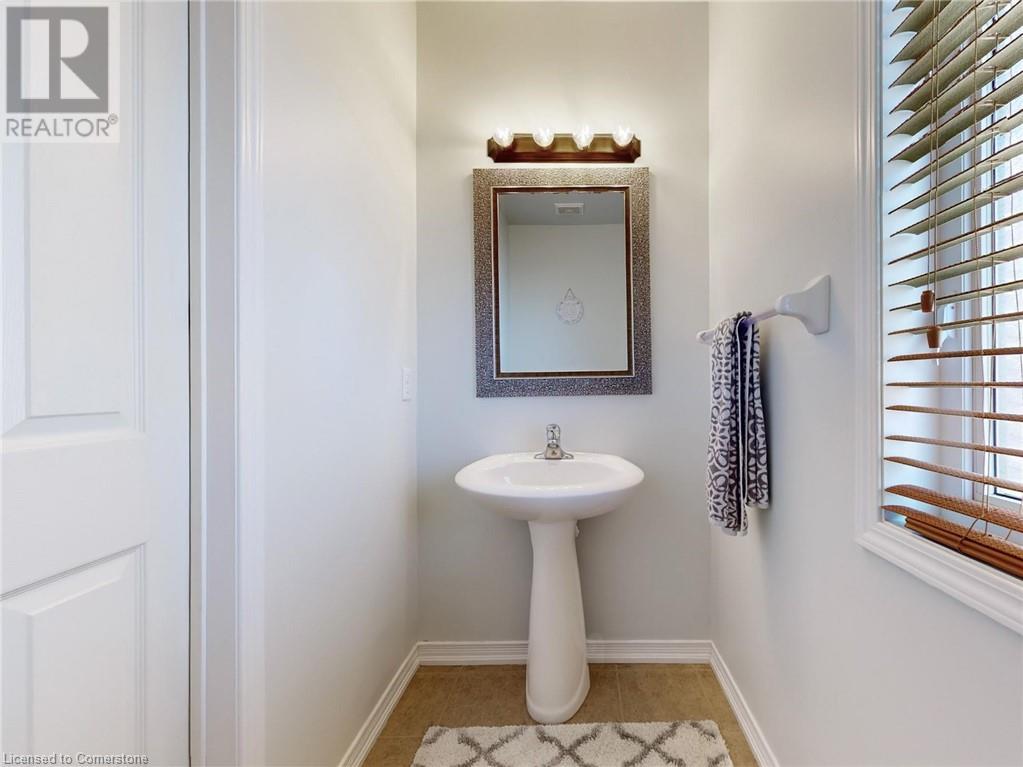3 Bedroom
3 Bathroom
2,226 ft2
2 Level
Central Air Conditioning
Forced Air
$749,900
Bright specious well maintained 3 bedroom Hudson model with nice layout for your family located in a community close to parks, trails, and elementary/secondary schools within walking distance. Instant curb appeal as you pull up to the home and are greeted with the double doors at the entrance and double car in-built garage. As soon as you walk in the open layout offers 9 ft ceilings, plenty of natural light, and no carpet in the main living areas, two sided fireplace, and an open kitchen perfect for entertaining. Walk upstairs to the large family room space with double garden doors that lead you to the amazing front balcony perfect for morning coffee rain or shine!!!! The second floor features bedroom level laundry, 3 bedrooms, a large primary bedroom with walk in closet and ensuite. Need more space? The unspoiled basement with large widows can be completed exactly how it would suit your families needs best or as a rental unit. Large backyard with a deck is perfect for the kids to play all day long!! Love hosting summer barbecues? There is plenty of space to entertain on the multi tier deck, and even room for a pool to be added to soak in the summer sun!!! This lovely home is sure to please everyone in the family, even the ones that come to visit!!! (id:50976)
Property Details
|
MLS® Number
|
40710450 |
|
Property Type
|
Single Family |
|
Amenities Near By
|
Park, Playground, Schools |
|
Equipment Type
|
Water Heater |
|
Parking Space Total
|
4 |
|
Rental Equipment Type
|
Water Heater |
Building
|
Bathroom Total
|
3 |
|
Bedrooms Above Ground
|
3 |
|
Bedrooms Total
|
3 |
|
Appliances
|
Dishwasher, Dryer, Refrigerator, Stove, Washer |
|
Architectural Style
|
2 Level |
|
Basement Development
|
Unfinished |
|
Basement Type
|
Full (unfinished) |
|
Construction Style Attachment
|
Detached |
|
Cooling Type
|
Central Air Conditioning |
|
Exterior Finish
|
Vinyl Siding |
|
Foundation Type
|
Poured Concrete |
|
Half Bath Total
|
1 |
|
Heating Fuel
|
Natural Gas |
|
Heating Type
|
Forced Air |
|
Stories Total
|
2 |
|
Size Interior
|
2,226 Ft2 |
|
Type
|
House |
|
Utility Water
|
Municipal Water |
Parking
Land
|
Acreage
|
No |
|
Land Amenities
|
Park, Playground, Schools |
|
Sewer
|
Municipal Sewage System |
|
Size Depth
|
105 Ft |
|
Size Frontage
|
42 Ft |
|
Size Total Text
|
Under 1/2 Acre |
|
Zoning Description
|
R1c-18 |
Rooms
| Level |
Type |
Length |
Width |
Dimensions |
|
Second Level |
4pc Bathroom |
|
|
1'1'' x 1'1'' |
|
Second Level |
Primary Bedroom |
|
|
16'1'' x 15'1'' |
|
Second Level |
Laundry Room |
|
|
5'9'' x 5'0'' |
|
Second Level |
4pc Bathroom |
|
|
1'1'' x 1'1'' |
|
Second Level |
Bedroom |
|
|
11'8'' x 11'3'' |
|
Second Level |
Bedroom |
|
|
10'3'' x 10'3'' |
|
Second Level |
Family Room |
|
|
20'0'' x 16'0'' |
|
Main Level |
Foyer |
|
|
11'1'' x 5'1'' |
|
Main Level |
2pc Bathroom |
|
|
1'1'' x 1'1'' |
|
Main Level |
Living Room |
|
|
14'0'' x 14'0'' |
|
Main Level |
Dining Room |
|
|
17'0'' x 11'6'' |
|
Main Level |
Kitchen |
|
|
15'1'' x 11'8'' |
https://www.realtor.ca/real-estate/28092426/20-lambert-crescent-brantford























































